Bath with Beige Walls Ideas
Refine by:
Budget
Sort by:Popular Today
161 - 180 of 10,636 photos
Item 1 of 3
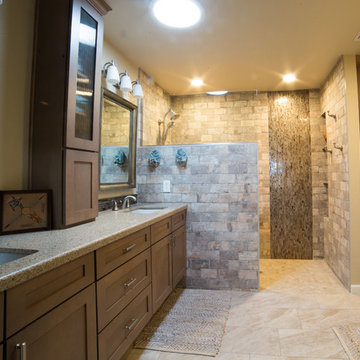
A dark stained barn door is the grand entrance for this gorgeous remodel featuring Wellborn Cabinets, quartz countertops,and 12" x 24" porcelain tile. While beautiful, the real main attraction is the zero threshold spacious walk-in shower covered in Chicago Brick Southside porcelain tile.
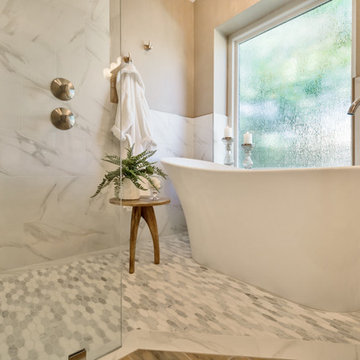
Complete Master and Guest Bathroom remodels in Mesa,AZ! For the Master Bathroom, we removed every surface and replaced with New flooring, white shaker cabinets, white quartz counter-tops, zero threshold walk-in shower, GORGEOUS soaking tub, and all of the beautiful fixtures like the rain head and floor mounted tub filler.
In the Guest Bathroom we added new cabinets, quartz counter tops, wainscoting, a new tub, white subway tile and soap niche detail.
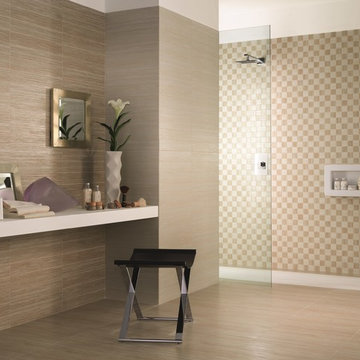
CAPCO Tile's Canvas Cream & Canvas Beige
Walk-in shower - large transitional master beige tile and porcelain tile porcelain tile walk-in shower idea in Denver with a vessel sink, quartz countertops and beige walls
Walk-in shower - large transitional master beige tile and porcelain tile porcelain tile walk-in shower idea in Denver with a vessel sink, quartz countertops and beige walls
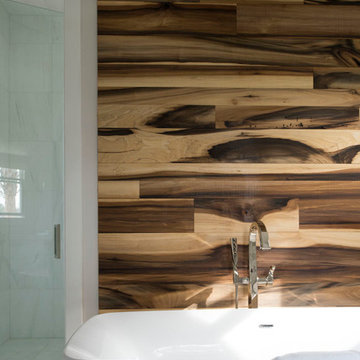
A clean and simple master bathroom is instantly brought to life with a focal wall behind the tub. We used a reclaimed "purple poplar" wood that extends from floor to ceiling and across the tub. The simple white rectangular tub really stands out in front of the wood wall. To top the space off, an antiqued octagonal pendant light hangs gracefully over the tub. To the left, is the large steam shower with curbless entry.
Floors and shower walls are marble.
Stephen Allen Photography
Stephen Allen Photography
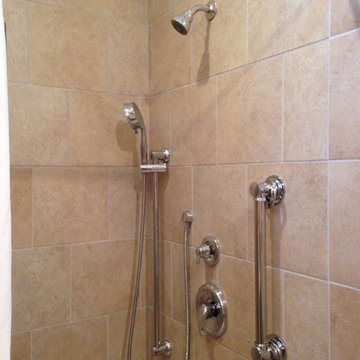
Walk-in shower - mid-sized traditional master beige tile and porcelain tile porcelain tile walk-in shower idea in Other with a wall-mount sink, recessed-panel cabinets, medium tone wood cabinets, granite countertops, a one-piece toilet and beige walls
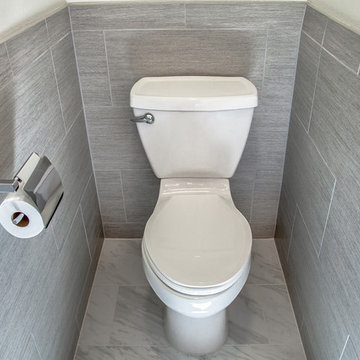
Example of a mid-sized transitional master gray tile and porcelain tile porcelain tile and gray floor bathroom design in Phoenix with flat-panel cabinets, brown cabinets, a one-piece toilet, beige walls, an undermount sink and quartz countertops
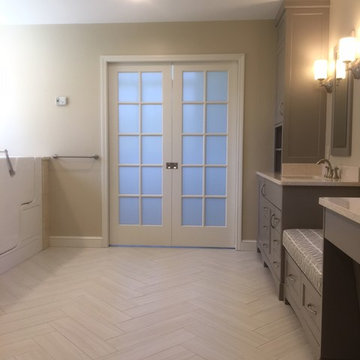
-Herringbone Tile Floor- Adding a Contemporary flare to this Aging-In-Place ADA Master Bathroom is the use of Daltile's 6x24 porcelain tile floor installed in a Herringbone pattern.
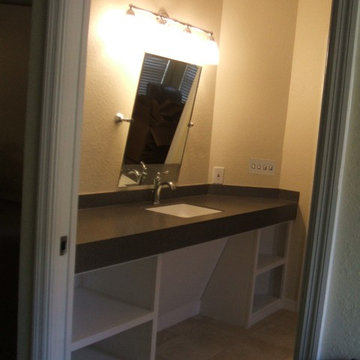
Sink area "after". Notice the knee space, tilting mirror, one handle faucet, open storage, and great lighting.
Monarcha Marcet
Mid-sized elegant master beige tile and porcelain tile porcelain tile walk-in shower photo in Orlando with an integrated sink, open cabinets, white cabinets, solid surface countertops, a two-piece toilet and beige walls
Mid-sized elegant master beige tile and porcelain tile porcelain tile walk-in shower photo in Orlando with an integrated sink, open cabinets, white cabinets, solid surface countertops, a two-piece toilet and beige walls
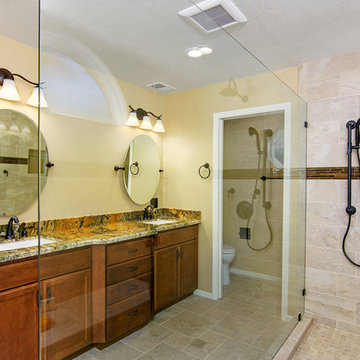
This master bathroom once had a soaking tub and dated alcove shower with thick frame. The objective was to give this bathroom a modern upgraded look. The soaking tub was removed and the walk in shower was reconstructed to make a large walk in. With all this spacious room available, a bench was also added. Also tile was installed all along the wall and up to the ceiling. New decorative mirrors and lighting was added as well completed the new look for this now spacious and relaxing bathroom. www.choosechi.com LIC: 944782 Photos by: Preview First.
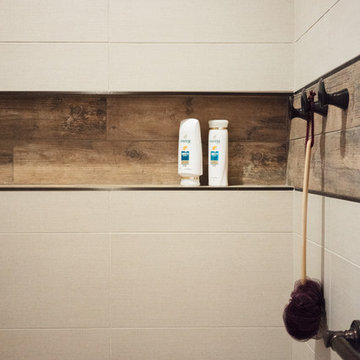
Photography by Cameron McMurtrey Photography
Example of a mid-sized classic master white tile and porcelain tile porcelain tile and brown floor bathroom design in Other with furniture-like cabinets, green cabinets, beige walls, an undermount sink, granite countertops and white countertops
Example of a mid-sized classic master white tile and porcelain tile porcelain tile and brown floor bathroom design in Other with furniture-like cabinets, green cabinets, beige walls, an undermount sink, granite countertops and white countertops
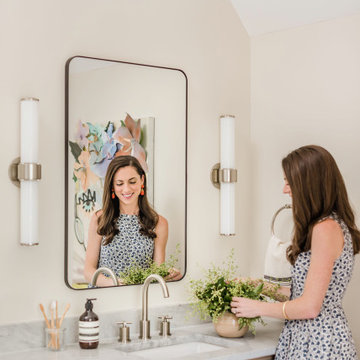
GC: Ekren Construction
Photo Credit: Tiffany Ringwald
Art: Windy O'Connor
Large transitional master white tile and marble tile marble floor, gray floor, single-sink and vaulted ceiling bathroom photo in Charlotte with shaker cabinets, light wood cabinets, a two-piece toilet, beige walls, an undermount sink, quartzite countertops, gray countertops and a freestanding vanity
Large transitional master white tile and marble tile marble floor, gray floor, single-sink and vaulted ceiling bathroom photo in Charlotte with shaker cabinets, light wood cabinets, a two-piece toilet, beige walls, an undermount sink, quartzite countertops, gray countertops and a freestanding vanity
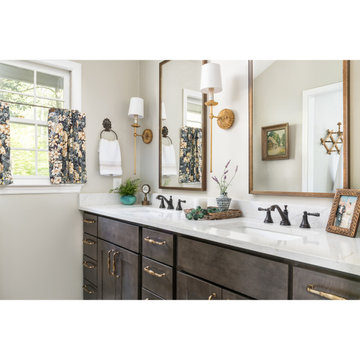
Example of a mid-sized classic master gray tile and ceramic tile ceramic tile, beige floor, double-sink and vaulted ceiling bathroom design in Atlanta with shaker cabinets, brown cabinets, an undermount tub, a two-piece toilet, beige walls, an undermount sink, quartz countertops, a hinged shower door, white countertops and a built-in vanity
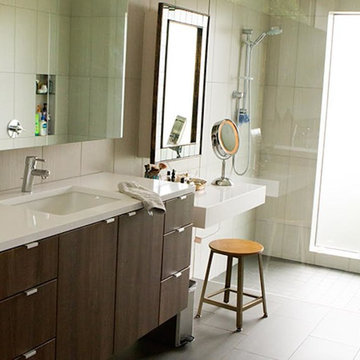
Bathroom - mid-sized contemporary beige tile and porcelain tile porcelain tile and beige floor bathroom idea in Phoenix with flat-panel cabinets, dark wood cabinets, beige walls, an undermount sink and quartz countertops
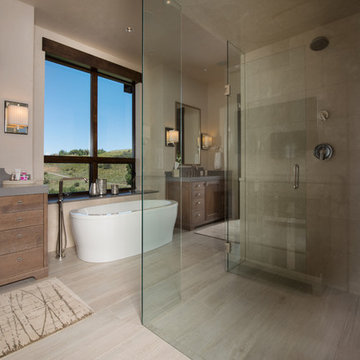
Ric Stovall
Large transitional master beige tile and limestone tile porcelain tile and beige floor bathroom photo in Denver with recessed-panel cabinets, brown cabinets, a one-piece toilet, beige walls, an undermount sink, quartz countertops and a hinged shower door
Large transitional master beige tile and limestone tile porcelain tile and beige floor bathroom photo in Denver with recessed-panel cabinets, brown cabinets, a one-piece toilet, beige walls, an undermount sink, quartz countertops and a hinged shower door
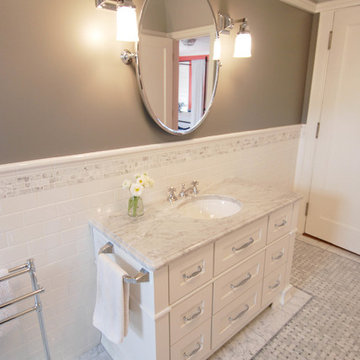
The furniture style vanity has a Bianco Carrara marble top and a Sigma 400 series faucet. The mirror is framed in Polished Chrome and pivots on the side brackets. The lights are also Polished Chrome and feature white glass, square shades with a flared bottom.
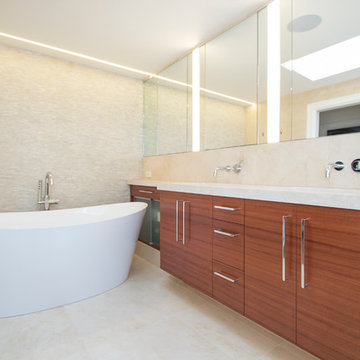
Inspiration for a mid-sized contemporary master beige tile and limestone tile limestone floor and beige floor walk-in shower remodel in San Francisco with flat-panel cabinets, medium tone wood cabinets, beige walls, an undermount sink, limestone countertops and a hinged shower door
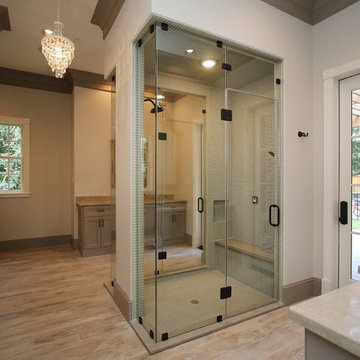
Master bath with Steam shower
Example of a mid-sized classic master gray tile and mosaic tile light wood floor bathroom design in Houston with gray cabinets, granite countertops, recessed-panel cabinets, beige walls and an undermount sink
Example of a mid-sized classic master gray tile and mosaic tile light wood floor bathroom design in Houston with gray cabinets, granite countertops, recessed-panel cabinets, beige walls and an undermount sink
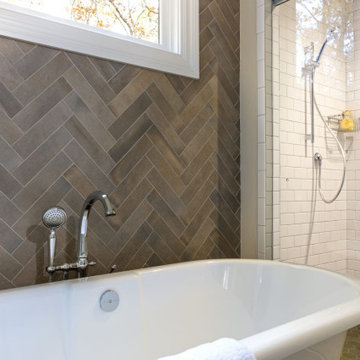
Free-standing Victoria & Albert bathtub is a focal point along with the beautiful herringbone pattern tile on the wall. You get a glimpse of the curbless shower with hexagon tile on the floor and subway tile on the walls. Bath filler is by Kohler. Shower has two heads: one fixed and the other on a slide bar.
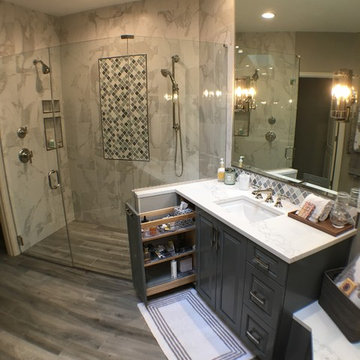
After
Walk-in shower - mid-sized transitional master white tile and porcelain tile porcelain tile and gray floor walk-in shower idea in Portland with beaded inset cabinets, gray cabinets, a one-piece toilet, beige walls, an undermount sink, quartz countertops and a hinged shower door
Walk-in shower - mid-sized transitional master white tile and porcelain tile porcelain tile and gray floor walk-in shower idea in Portland with beaded inset cabinets, gray cabinets, a one-piece toilet, beige walls, an undermount sink, quartz countertops and a hinged shower door
Bath with Beige Walls Ideas
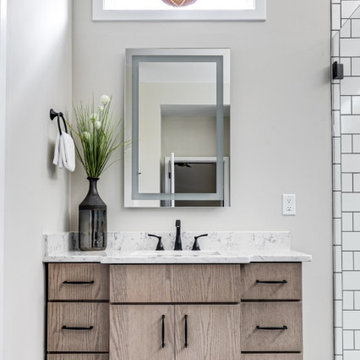
We’ve carefully crafted every inch of this home to bring you something never before seen in this area! Modern front sidewalk and landscape design leads to the architectural stone and cedar front elevation, featuring a contemporary exterior light package, black commercial 9’ window package and 8 foot Art Deco, mahogany door. Additional features found throughout include a two-story foyer that showcases the horizontal metal railings of the oak staircase, powder room with a floating sink and wall-mounted gold faucet and great room with a 10’ ceiling, modern, linear fireplace and 18’ floating hearth, kitchen with extra-thick, double quartz island, full-overlay cabinets with 4 upper horizontal glass-front cabinets, premium Electrolux appliances with convection microwave and 6-burner gas range, a beverage center with floating upper shelves and wine fridge, first-floor owner’s suite with washer/dryer hookup, en-suite with glass, luxury shower, rain can and body sprays, LED back lit mirrors, transom windows, 16’ x 18’ loft, 2nd floor laundry, tankless water heater and uber-modern chandeliers and decorative lighting. Rear yard is fenced and has a storage shed.
9







