Bath with Beige Walls Ideas
Refine by:
Budget
Sort by:Popular Today
81 - 100 of 10,636 photos
Item 1 of 3
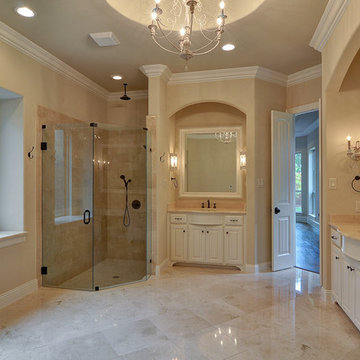
matrix tours
Large elegant beige tile and stone tile marble floor bathroom photo in Dallas with an undermount sink, raised-panel cabinets, marble countertops, a one-piece toilet and beige walls
Large elegant beige tile and stone tile marble floor bathroom photo in Dallas with an undermount sink, raised-panel cabinets, marble countertops, a one-piece toilet and beige walls
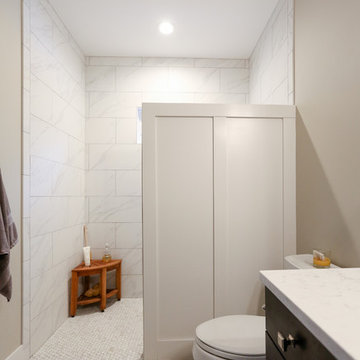
Bathroom - mid-sized transitional master white tile and marble tile marble floor and gray floor bathroom idea in Other with flat-panel cabinets, black cabinets, a two-piece toilet, beige walls, an undermount sink, marble countertops and white countertops
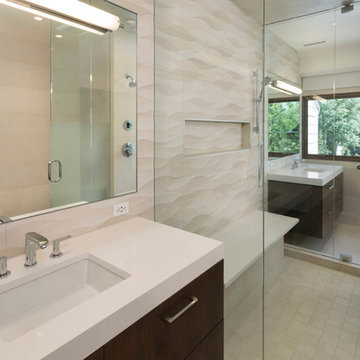
This central Aspen duplex had a “cluttered” layout with numerous small rooms. We reconfigured the existing layout with an open floor plan to create generous spaces perfect for families and entertaining. Views of Aspen Mountain providing a natural and stunning backdrop. Lighting was updated throughout the home accenting the new modern spaces. An integrated banquette in the great room saves space and provides a cozy area for work and dining. A dramatic stone wall incorporates a sleek gas fireplace and media center, creating a focal point for the great room. The result is a clean, cohesive contemporary home that is functional for the mountain lifestyle.
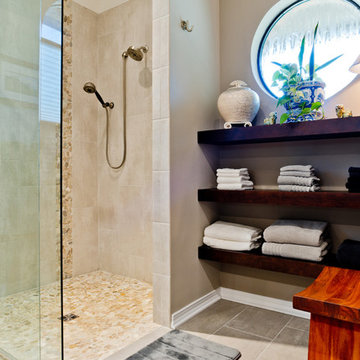
Inspiration for a large zen master gray tile and porcelain tile porcelain tile bathroom remodel in Miami with shaker cabinets, dark wood cabinets, a two-piece toilet, beige walls, an undermount sink and granite countertops
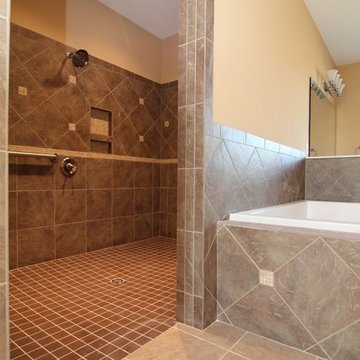
This accessible shower wraps behind the soaking tub. The curbless design is perfect for wheelchair use or as an aging in place design. By accessible home builder Stanton Homes.
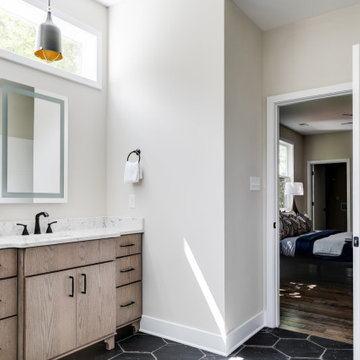
We’ve carefully crafted every inch of this home to bring you something never before seen in this area! Modern front sidewalk and landscape design leads to the architectural stone and cedar front elevation, featuring a contemporary exterior light package, black commercial 9’ window package and 8 foot Art Deco, mahogany door. Additional features found throughout include a two-story foyer that showcases the horizontal metal railings of the oak staircase, powder room with a floating sink and wall-mounted gold faucet and great room with a 10’ ceiling, modern, linear fireplace and 18’ floating hearth, kitchen with extra-thick, double quartz island, full-overlay cabinets with 4 upper horizontal glass-front cabinets, premium Electrolux appliances with convection microwave and 6-burner gas range, a beverage center with floating upper shelves and wine fridge, first-floor owner’s suite with washer/dryer hookup, en-suite with glass, luxury shower, rain can and body sprays, LED back lit mirrors, transom windows, 16’ x 18’ loft, 2nd floor laundry, tankless water heater and uber-modern chandeliers and decorative lighting. Rear yard is fenced and has a storage shed.
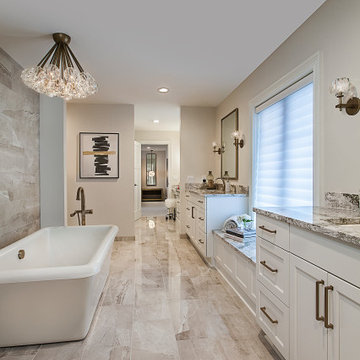
For this master bathroom, we wanted our clients to feel they have their own separate area, keeping the vanities spacious yet intimate. With custom cabinets, we were able to offer each of them plenty of accessible space, including six full drawers of storage on each vanity and ample countertop space. A bench was designed to sit below a large picture window, allowing for a place of relaxation. Stunning quartz countertops tie all three surfaces together. Large plank tile in warm neutral tones - both gloss and matte finish - was used on the floor, as well as the walls to achieve a subtle, yet sophisticated feel. Brushed bronze plumbing fixtures add to the rich warmth of the space. Above the freestanding tub and aside each vanity, the crystal globed light fixtures add an elegant finishing touch. A spacious walk-in shower is located behind the tub. The same tile is carried into the shower which also features pebble tile accents. To make this space even more unique, a sauna was included in the design and sits adjacent to the shower. A brushed brass drinking fountain sits just outside the sauna for much needed hydration. A separate water closet and seated makeup room adds even more to this space that will have you asking, is this my bathroom or a luxury spa?

Stocki Design
Example of a mid-sized trendy master beige tile and ceramic tile ceramic tile and beige floor bathroom design in New York with glass-front cabinets, dark wood cabinets, a one-piece toilet, beige walls, an integrated sink, quartz countertops, a hinged shower door and beige countertops
Example of a mid-sized trendy master beige tile and ceramic tile ceramic tile and beige floor bathroom design in New York with glass-front cabinets, dark wood cabinets, a one-piece toilet, beige walls, an integrated sink, quartz countertops, a hinged shower door and beige countertops
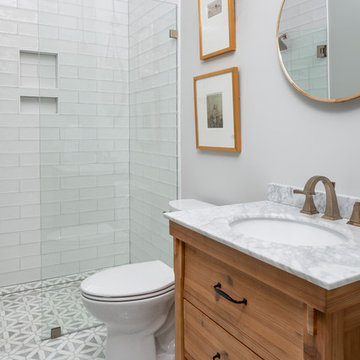
Inspiration for a mid-sized transitional 3/4 white tile and subway tile porcelain tile walk-in shower remodel in Charlotte with furniture-like cabinets, distressed cabinets, beige walls, marble countertops and a hinged shower door

Curbless shower with rainhead, floating bench, linear drain and a large niche for shower items.
Photography by Chris Veith
Bathroom - huge transitional master white tile and porcelain tile marble floor bathroom idea in New York with shaker cabinets, white cabinets, a bidet, beige walls, an undermount sink, quartzite countertops, a hinged shower door and white countertops
Bathroom - huge transitional master white tile and porcelain tile marble floor bathroom idea in New York with shaker cabinets, white cabinets, a bidet, beige walls, an undermount sink, quartzite countertops, a hinged shower door and white countertops
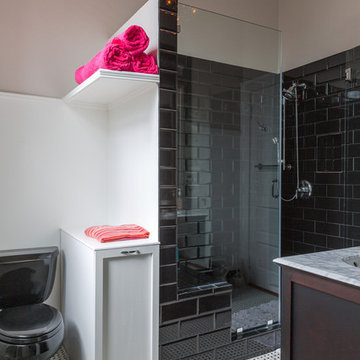
Sara Essex Bradley
Walk-in shower - mid-sized modern 3/4 black tile and subway tile mosaic tile floor walk-in shower idea in New Orleans with shaker cabinets, dark wood cabinets, a two-piece toilet, beige walls, an undermount sink and granite countertops
Walk-in shower - mid-sized modern 3/4 black tile and subway tile mosaic tile floor walk-in shower idea in New Orleans with shaker cabinets, dark wood cabinets, a two-piece toilet, beige walls, an undermount sink and granite countertops
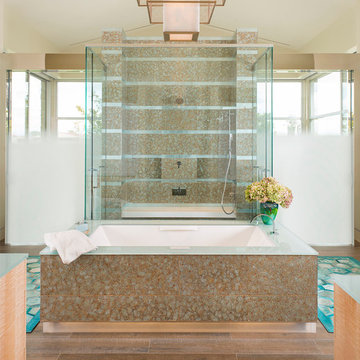
Danny Piassick
Inspiration for a large 1960s master brown tile and glass tile porcelain tile walk-in shower remodel in Austin with flat-panel cabinets, medium tone wood cabinets, an undermount tub, a two-piece toilet, beige walls, quartzite countertops and a vessel sink
Inspiration for a large 1960s master brown tile and glass tile porcelain tile walk-in shower remodel in Austin with flat-panel cabinets, medium tone wood cabinets, an undermount tub, a two-piece toilet, beige walls, quartzite countertops and a vessel sink
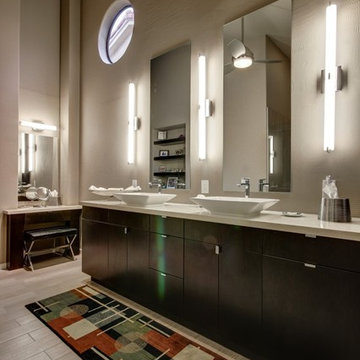
Inspiration for a large contemporary master beige tile and porcelain tile porcelain tile and beige floor bathroom remodel in Phoenix with flat-panel cabinets, dark wood cabinets, beige walls, a vessel sink and solid surface countertops
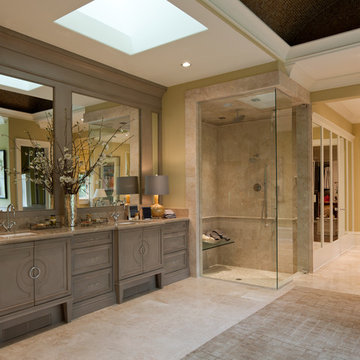
Inspiration for a contemporary limestone floor and beige floor walk-in shower remodel in Atlanta with a one-piece toilet, beige walls, an undermount sink and a hinged shower door

Owner's Bathroom with custom white brick veneer focal wall behind freestanding tub with curb-less shower entry behind
Cottage master white tile and ceramic tile wood-look tile floor, gray floor, double-sink and brick wall bathroom photo in Philadelphia with raised-panel cabinets, a two-piece toilet, beige walls, a drop-in sink, quartz countertops, white countertops and a freestanding vanity
Cottage master white tile and ceramic tile wood-look tile floor, gray floor, double-sink and brick wall bathroom photo in Philadelphia with raised-panel cabinets, a two-piece toilet, beige walls, a drop-in sink, quartz countertops, white countertops and a freestanding vanity
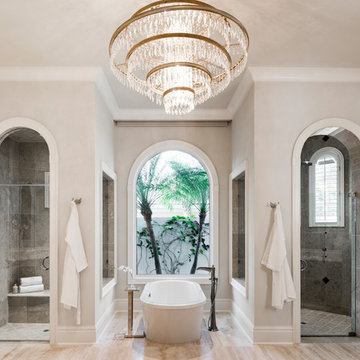
Amber Frederiksen Photography
Inspiration for a transitional master beige floor bathroom remodel in Miami with a hinged shower door and beige walls
Inspiration for a transitional master beige floor bathroom remodel in Miami with a hinged shower door and beige walls
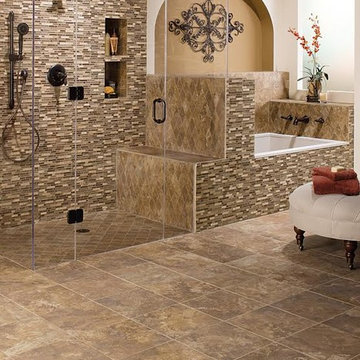
Large transitional master beige tile, brown tile, multicolored tile and matchstick tile porcelain tile bathroom photo in St Louis with beige walls
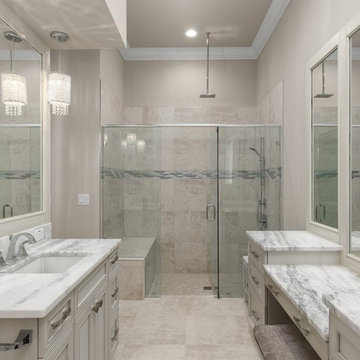
Inspiration for a transitional master beige tile, white tile and porcelain tile porcelain tile bathroom remodel in Orlando with beaded inset cabinets, white cabinets, beige walls, an undermount sink and granite countertops
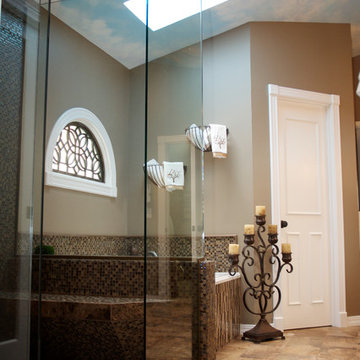
The spa-like master bathroom features neutral colors that are accented with a combination of stone, marble and glass mosaic tile set on a radiant heated floor. The sloped ceiling features a realistic sky mural. The zero-entry shower features contemporary tile and drain and a custom shower seat. The large glass-enclosed shower surround extends the visual space.
Julie Austin Photography (www.julieaustinphotography.com)
Bath with Beige Walls Ideas
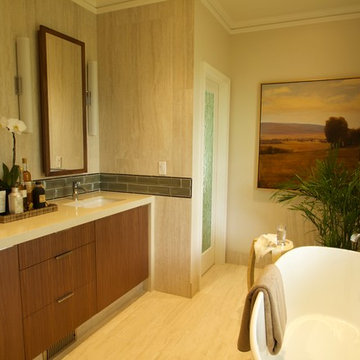
The master bath project was a complete renovation
Inspiration for a mid-sized contemporary master beige tile and porcelain tile porcelain tile bathroom remodel in Seattle with an undermount sink, flat-panel cabinets, medium tone wood cabinets, quartz countertops, a two-piece toilet and beige walls
Inspiration for a mid-sized contemporary master beige tile and porcelain tile porcelain tile bathroom remodel in Seattle with an undermount sink, flat-panel cabinets, medium tone wood cabinets, quartz countertops, a two-piece toilet and beige walls
5







