Bath with Black Cabinets Ideas
Refine by:
Budget
Sort by:Popular Today
161 - 180 of 28,973 photos
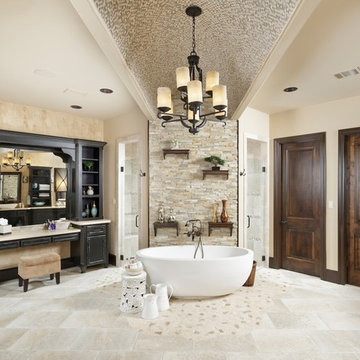
Kolanowski Studio
Bathroom - large mediterranean master beige tile and porcelain tile porcelain tile and beige floor bathroom idea in Houston with black cabinets, beige walls and recessed-panel cabinets
Bathroom - large mediterranean master beige tile and porcelain tile porcelain tile and beige floor bathroom idea in Houston with black cabinets, beige walls and recessed-panel cabinets
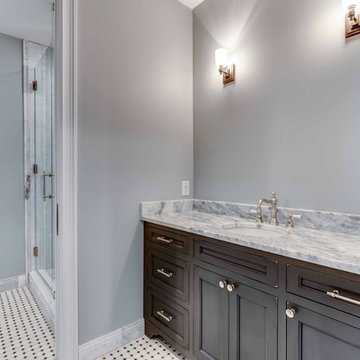
Inspiration for a mid-sized transitional 3/4 white tile and stone tile ceramic tile and white floor bathroom remodel in Cleveland with recessed-panel cabinets, black cabinets, a two-piece toilet, gray walls, an undermount sink, marble countertops and a hinged shower door
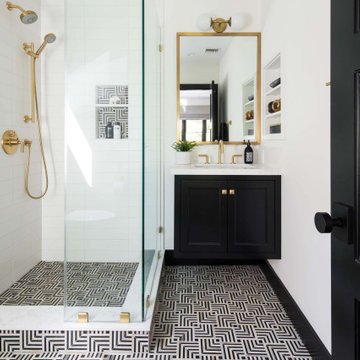
Inspiration for a transitional 3/4 white tile multicolored floor corner shower remodel in Los Angeles with recessed-panel cabinets, black cabinets, white walls, an undermount sink, a hinged shower door and white countertops
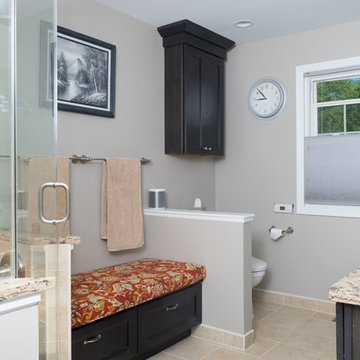
Corner shower - mid-sized modern master beige tile and ceramic tile ceramic tile and beige floor corner shower idea in Philadelphia with raised-panel cabinets, black cabinets, a two-piece toilet, a drop-in sink, granite countertops and a hinged shower door
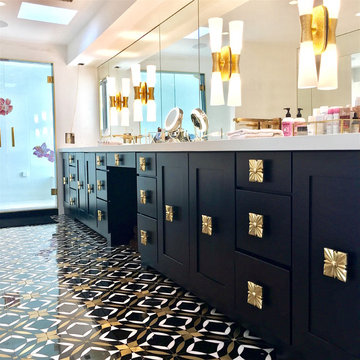
Natalie Martinez
Bathroom - large 1950s master porcelain tile bathroom idea in Orlando with shaker cabinets, black cabinets, quartzite countertops, a two-piece toilet, white walls and an undermount sink
Bathroom - large 1950s master porcelain tile bathroom idea in Orlando with shaker cabinets, black cabinets, quartzite countertops, a two-piece toilet, white walls and an undermount sink
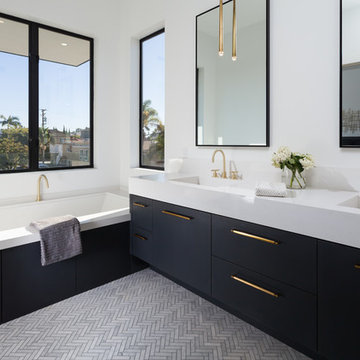
Jon Encarnacion Photography
Inspiration for a contemporary master gray floor bathroom remodel in Orange County with flat-panel cabinets, black cabinets, an undermount tub, white walls and an integrated sink
Inspiration for a contemporary master gray floor bathroom remodel in Orange County with flat-panel cabinets, black cabinets, an undermount tub, white walls and an integrated sink

New View Photography
Inspiration for a mid-sized industrial white tile and subway tile porcelain tile and brown floor alcove shower remodel in Raleigh with black cabinets, a wall-mount toilet, white walls, an undermount sink, quartz countertops, a hinged shower door and flat-panel cabinets
Inspiration for a mid-sized industrial white tile and subway tile porcelain tile and brown floor alcove shower remodel in Raleigh with black cabinets, a wall-mount toilet, white walls, an undermount sink, quartz countertops, a hinged shower door and flat-panel cabinets
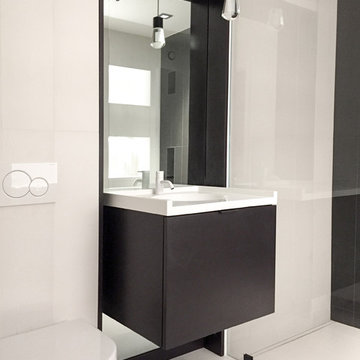
Bathroom - small contemporary white tile and ceramic tile ceramic tile and white floor bathroom idea in San Francisco with flat-panel cabinets, black cabinets, a wall-mount toilet, white walls, an integrated sink, solid surface countertops and white countertops
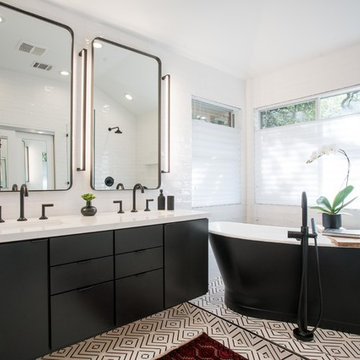
Freestanding bathtub - contemporary master white tile and porcelain tile white floor and cement tile floor freestanding bathtub idea in Austin with flat-panel cabinets, black cabinets, white walls, an undermount sink, quartz countertops and white countertops
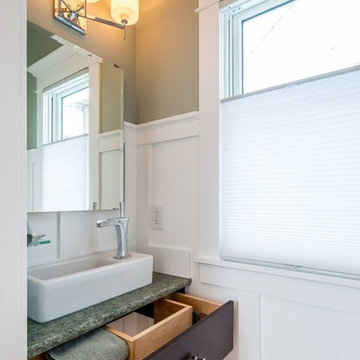
Inspiration for a mid-sized transitional 3/4 bathroom remodel in Minneapolis with black cabinets, green walls and a vessel sink
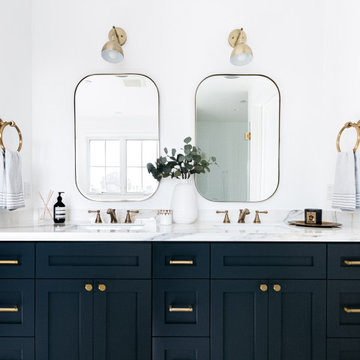
Bathroom - country double-sink bathroom idea in Los Angeles with shaker cabinets, white walls, an undermount sink, white countertops and black cabinets
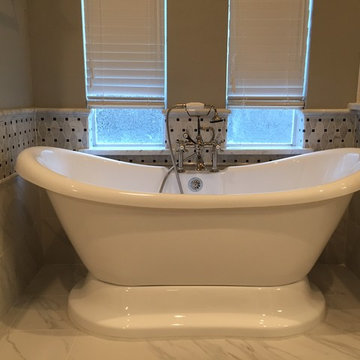
Ultimate Remodeling remodeled bathroom to feature white porcelain subway tile walls with Carrara White Marble accents, floor, frame less shower door and free standing tub.
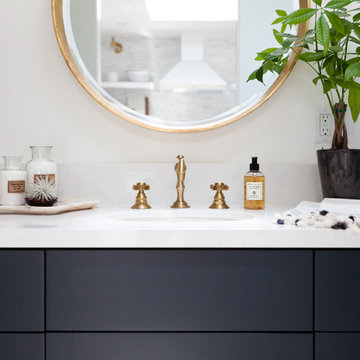
Alcove shower - mid-sized coastal multicolored tile and mosaic tile alcove shower idea in Los Angeles with recessed-panel cabinets, black cabinets, marble countertops, a one-piece toilet, white walls and an undermount sink

Master suite addition to an existing 20's Spanish home in the heart of Sherman Oaks, approx. 300+ sq. added to this 1300sq. home to provide the needed master bedroom suite. the large 14' by 14' bedroom has a 1 lite French door to the back yard and a large window allowing much needed natural light, the new hardwood floors were matched to the existing wood flooring of the house, a Spanish style arch was done at the entrance to the master bedroom to conform with the rest of the architectural style of the home.
The master bathroom on the other hand was designed with a Scandinavian style mixed with Modern wall mounted toilet to preserve space and to allow a clean look, an amazing gloss finish freestanding vanity unit boasting wall mounted faucets and a whole wall tiled with 2x10 subway tile in a herringbone pattern.
For the floor tile we used 8x8 hand painted cement tile laid in a pattern pre determined prior to installation.
The wall mounted toilet has a huge open niche above it with a marble shelf to be used for decoration.
The huge shower boasts 2x10 herringbone pattern subway tile, a side to side niche with a marble shelf, the same marble material was also used for the shower step to give a clean look and act as a trim between the 8x8 cement tiles and the bark hex tile in the shower pan.
Notice the hidden drain in the center with tile inserts and the great modern plumbing fixtures in an old work antique bronze finish.
A walk-in closet was constructed as well to allow the much needed storage space.

This sophisticated black and white bath belongs to the clients' teenage son. He requested a masculine design with a warming towel rack and radiant heated flooring. A few gold accents provide contrast against the black cabinets and pair nicely with the matte black plumbing fixtures. A tall linen cabinet provides a handy storage area for towels and toiletries. The focal point of the room is the bold shower accent wall that provides a welcoming surprise when entering the bath from the basement hallway.

Example of a transitional black floor powder room design in Detroit with open cabinets, black cabinets, multicolored walls, an undermount sink, black countertops and a freestanding vanity
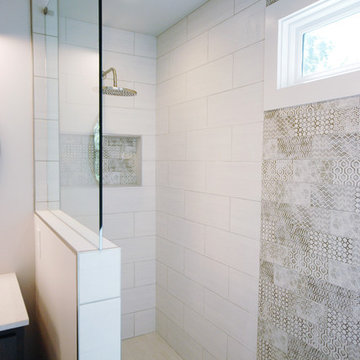
Example of a black and white tile bathroom design in Atlanta with shaker cabinets and black cabinets
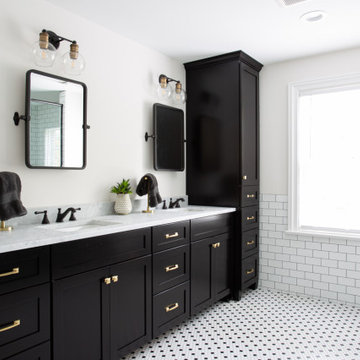
Mid-sized transitional master white tile and ceramic tile white floor, double-sink and mosaic tile floor bathroom photo in Columbus with shaker cabinets, black cabinets, white walls, an undermount sink, marble countertops, white countertops and a built-in vanity
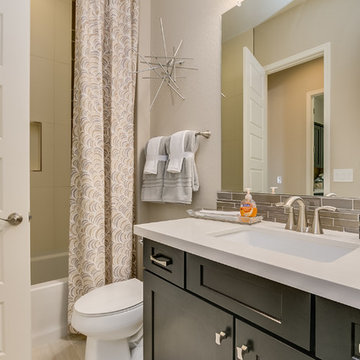
Bathroom - mid-sized contemporary kids' beige tile and ceramic tile ceramic tile and beige floor bathroom idea in Phoenix with recessed-panel cabinets, black cabinets, beige walls, an undermount sink and solid surface countertops
Bath with Black Cabinets Ideas

James Florio & Kyle Duetmeyer
Example of a mid-sized minimalist master black tile and slate tile porcelain tile and black floor double shower design in Denver with flat-panel cabinets, black cabinets, a one-piece toilet, gray walls, an undermount sink, solid surface countertops and a hinged shower door
Example of a mid-sized minimalist master black tile and slate tile porcelain tile and black floor double shower design in Denver with flat-panel cabinets, black cabinets, a one-piece toilet, gray walls, an undermount sink, solid surface countertops and a hinged shower door
9







