Bath with Blue Cabinets and Green Walls Ideas
Refine by:
Budget
Sort by:Popular Today
41 - 60 of 197 photos
Item 1 of 3
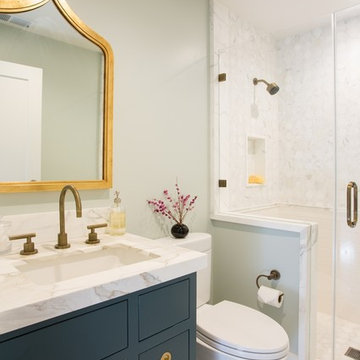
Inspiration for a transitional 3/4 white tile alcove shower remodel in San Francisco with an undermount sink, flat-panel cabinets, a two-piece toilet, green walls and blue cabinets
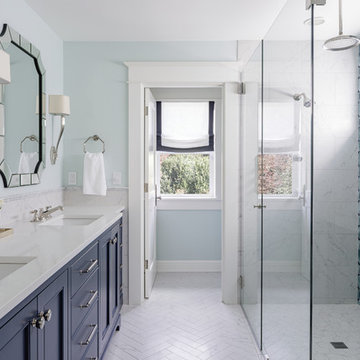
Lincoln Barbour
Wet room - large craftsman master multicolored tile and glass sheet porcelain tile and gray floor wet room idea in Portland with shaker cabinets, blue cabinets, a one-piece toilet, green walls, an undermount sink, quartz countertops and a hinged shower door
Wet room - large craftsman master multicolored tile and glass sheet porcelain tile and gray floor wet room idea in Portland with shaker cabinets, blue cabinets, a one-piece toilet, green walls, an undermount sink, quartz countertops and a hinged shower door
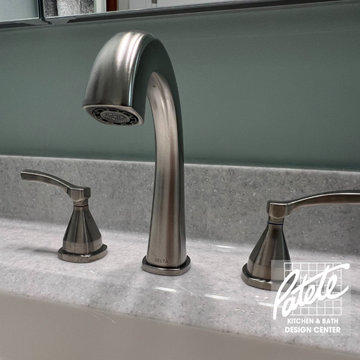
Patete Project Gallery ? Elevate even the smallest spaces with a rich pop of color! Color vanities are going to be big in 2023! #bathroomremodel #bathrooms #modern #quartz

Example of an arts and crafts white tile and subway tile mosaic tile floor and gray floor bathroom design in Minneapolis with blue cabinets, green walls, an undermount sink, gray countertops and recessed-panel cabinets
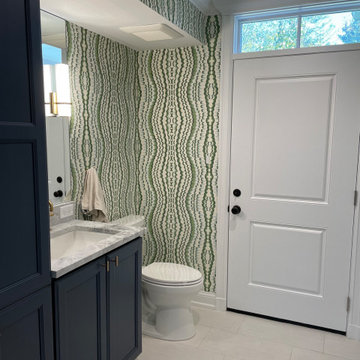
We added a pool house to provide a shady space adjacent to the pool and stone terrace. For cool nights there is a 5ft wide wood burning fireplace and flush mounted infrared heaters. For warm days, there's an outdoor kitchen with refrigerated beverage drawers and an ice maker. The trim and brick details compliment the original Georgian architecture. We chose the classic cast stone fireplace surround to also complement the traditional architecture.
We also added a mud rm with laundry and pool bath behind the new pool house.
Photos by Chris Marshall
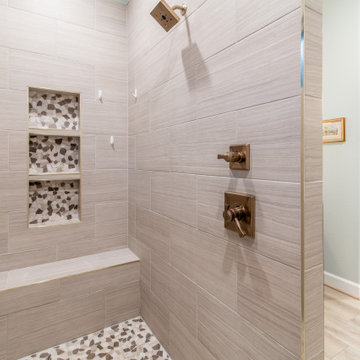
Inspiration for a large rustic master laminate floor, gray floor and double-sink bathroom remodel in Houston with shaker cabinets, blue cabinets, a two-piece toilet, green walls, an undermount sink, granite countertops, white countertops and a built-in vanity
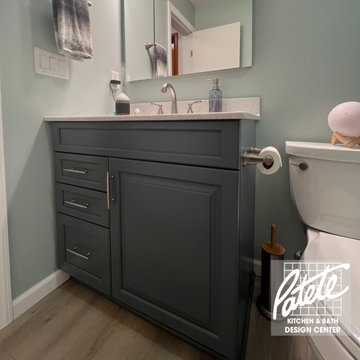
Patete Project Gallery ? Elevate even the smallest spaces with a rich pop of color! Color vanities are going to be big in 2023! #bathroomremodel #bathrooms #modern #quartz
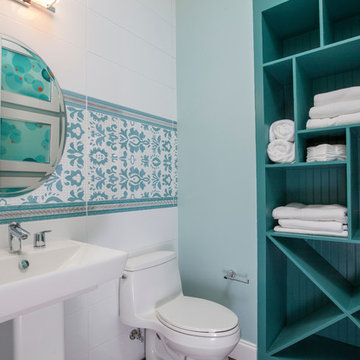
Small beach style bathroom photo in New York with open cabinets, a one-piece toilet, green walls, a pedestal sink and blue cabinets
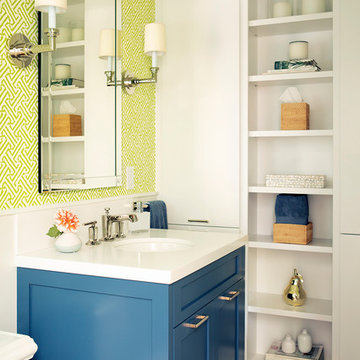
Inspiration for a transitional dark wood floor and brown floor powder room remodel in San Francisco with shaker cabinets, blue cabinets, green walls, an undermount sink and white countertops
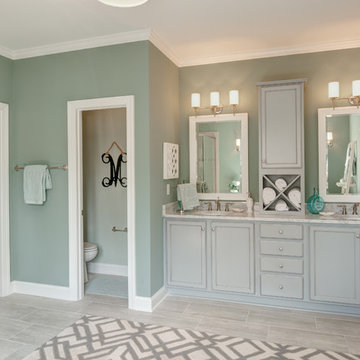
Primary bath with walk in shower, soaking tub, bathroom vanity, and vanity lighting. To create your design for a Lancaster floor plan, please go visit https://www.gomsh.com/plans/two-story-home/lancaster/ifp
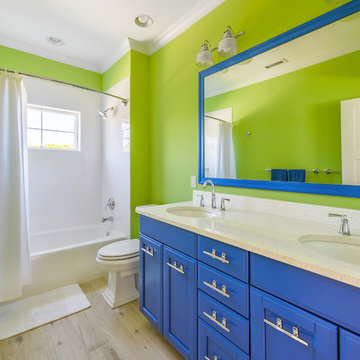
Beach style kids' shower curtain photo in Philadelphia with flat-panel cabinets, blue cabinets and green walls
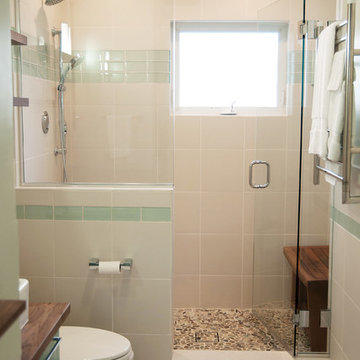
A "must have" for the home owner. A more spacious and luxurious bath. We removed the outdated bathtub and vanity, occupied the unused space at the doorway and created a new entry. the built-in walnut shelves are removable and the hidden door behind it gives access to the bath system panel behind should it ever need servicing. The remote shower system includes a fixed wall mount shower head, rain shower, handheld with slide bar and 2 jets. The remote control located on the inside of the half wall takes care of the rest! The vanity was custom built for the space and color and the pebbled shower floor comforts the feet.
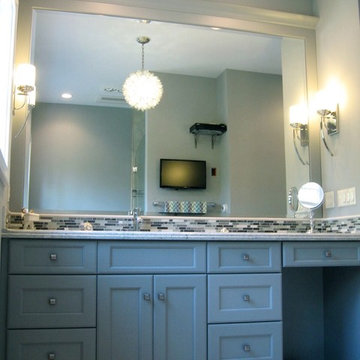
Large transitional master beige tile porcelain tile tub/shower combo photo in New York with an undermount sink, shaker cabinets, blue cabinets, granite countertops and green walls
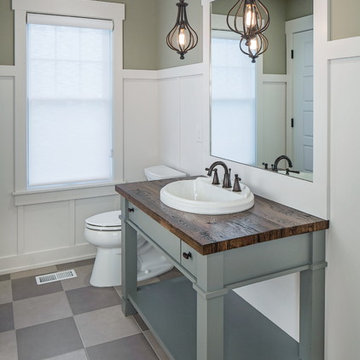
Tom Kessler Photography
Large elegant gray tile ceramic tile powder room photo in Omaha with a drop-in sink, furniture-like cabinets, wood countertops, a two-piece toilet, green walls, blue cabinets and brown countertops
Large elegant gray tile ceramic tile powder room photo in Omaha with a drop-in sink, furniture-like cabinets, wood countertops, a two-piece toilet, green walls, blue cabinets and brown countertops
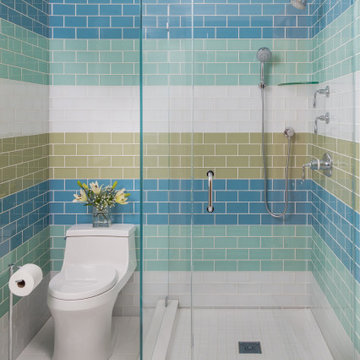
Complete bathroom makeover in a small, reclaimed space with corner shower, small vanity
Inspiration for a small coastal kids' green tile and glass tile porcelain tile and white floor corner shower remodel in Boston with furniture-like cabinets, blue cabinets, a one-piece toilet, green walls, an undermount sink, quartz countertops, a hinged shower door and white countertops
Inspiration for a small coastal kids' green tile and glass tile porcelain tile and white floor corner shower remodel in Boston with furniture-like cabinets, blue cabinets, a one-piece toilet, green walls, an undermount sink, quartz countertops, a hinged shower door and white countertops
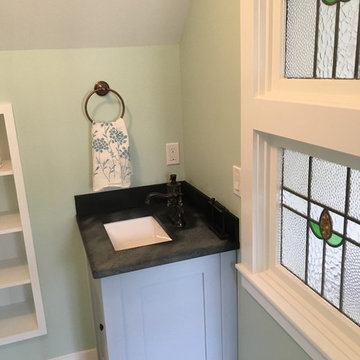
Small elegant white tile and ceramic tile ceramic tile bathroom photo in Boston with shaker cabinets, blue cabinets, green walls, an undermount sink and soapstone countertops

The family living in this shingled roofed home on the Peninsula loves color and pattern. At the heart of the two-story house, we created a library with high gloss lapis blue walls. The tête-à-tête provides an inviting place for the couple to read while their children play games at the antique card table. As a counterpoint, the open planned family, dining room, and kitchen have white walls. We selected a deep aubergine for the kitchen cabinetry. In the tranquil master suite, we layered celadon and sky blue while the daughters' room features pink, purple, and citrine.
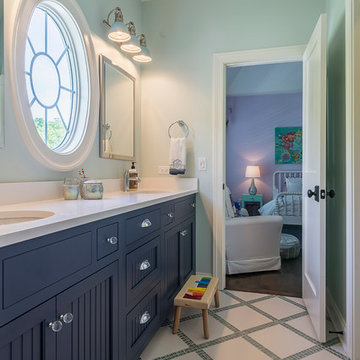
Rolfe Hokanson
Example of a mid-sized transitional kids' multicolored tile and mosaic tile porcelain tile bathroom design in Chicago with shaker cabinets, blue cabinets, a two-piece toilet, green walls, an undermount sink and quartz countertops
Example of a mid-sized transitional kids' multicolored tile and mosaic tile porcelain tile bathroom design in Chicago with shaker cabinets, blue cabinets, a two-piece toilet, green walls, an undermount sink and quartz countertops
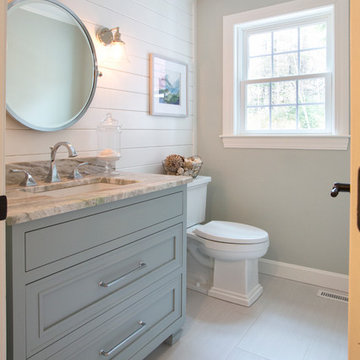
Example of a mid-sized transitional 3/4 gray tile and porcelain tile porcelain tile bathroom design in Boston with beaded inset cabinets, blue cabinets, a two-piece toilet, green walls, an undermount sink and quartzite countertops
Bath with Blue Cabinets and Green Walls Ideas
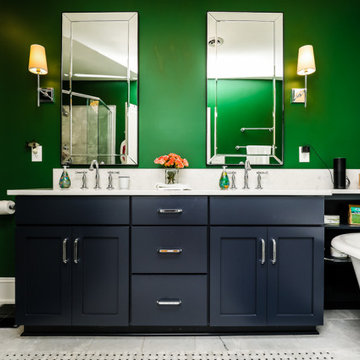
Inspiration for a mid-sized timeless master white tile and porcelain tile porcelain tile, white floor and double-sink bathroom remodel in Richmond with shaker cabinets, blue cabinets, a two-piece toilet, green walls, a drop-in sink, quartzite countertops, white countertops and a built-in vanity
3







