Bath with Blue Walls Ideas
Refine by:
Budget
Sort by:Popular Today
161 - 180 of 2,672 photos
Item 1 of 3
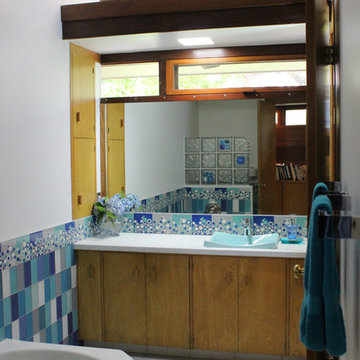
This midcentury modern bathroom retained the original cabinetry but used fun glass tile accents and a turquoise sink for this kid's bathroom. A very dramatic room and the solid surface counters are special as well.
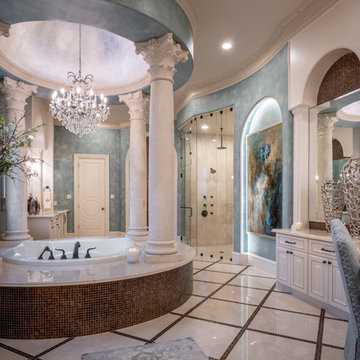
Master bathroom interior design. Houston area award winning interior designer. Custom interior design by The Design Firm.
Inspiration for a huge mediterranean master beige tile and marble tile porcelain tile and beige floor bathroom remodel in Houston with raised-panel cabinets, beige cabinets, a one-piece toilet, blue walls, an undermount sink, granite countertops, a hinged shower door and beige countertops
Inspiration for a huge mediterranean master beige tile and marble tile porcelain tile and beige floor bathroom remodel in Houston with raised-panel cabinets, beige cabinets, a one-piece toilet, blue walls, an undermount sink, granite countertops, a hinged shower door and beige countertops
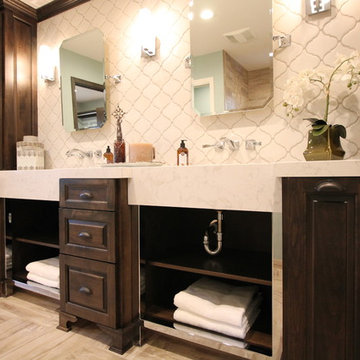
Example of a large transitional master beige tile and porcelain tile porcelain tile doorless shower design in Sacramento with an undermount sink, raised-panel cabinets, dark wood cabinets, quartz countertops, a two-piece toilet and blue walls
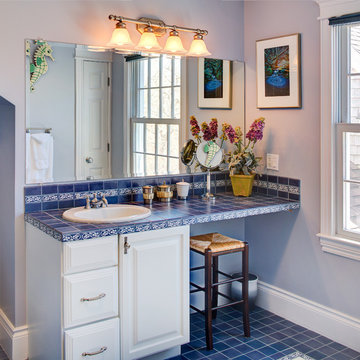
Blue tile bathroom is a welcoming space for guests in this Martha's Vineyard home. Sink with vanity area. Hand painted blue tiles with filigree pattern accent rug.
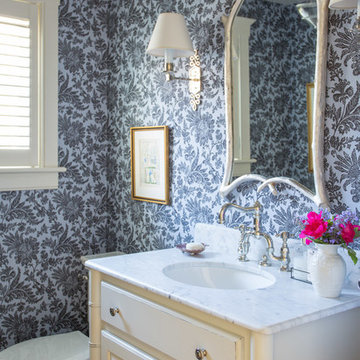
Published in the NORTHSHORE HOME MAGAZINE Fall 2015 issue, this home was dubbed 'Manchester Marvel'.
Before its renovation, the home consisted of a street front cottage built in the 1820’s, with a wing added onto the back at a later point. The home owners required a family friendly space to accommodate a large extended family, but they also wished to retain the original character of the home.
The design solution was to turn the rectangular footprint into an L shape. The kitchen and the formal entertaining rooms run along the vertical wing of the home. Within the central hub of the home is a large family room that opens to the kitchen and the back of the patio. Located in the horizontal plane are the solarium, mudroom and garage.
Client Quote
"He (John Olson of OLSON LEWIS + Architects) did an amazing job. He asked us about our goals and actually walked through our former house with us to see what we did and did not like about it. He also worked really hard to give us the same level of detail we had in our last home."
“Manchester Marvel” clients.
Photo Credits:
Eric Roth
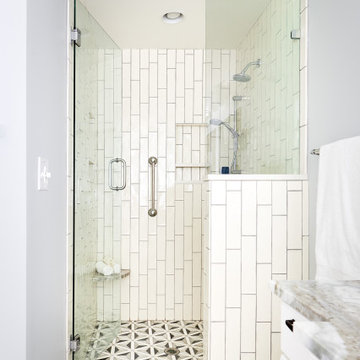
Mid-sized transitional master ceramic tile and white tile gray floor, double-sink and porcelain tile bathroom photo in Charlotte with shaker cabinets, white cabinets, blue walls, marble countertops, a hinged shower door, a freestanding vanity, an undermount sink and white countertops
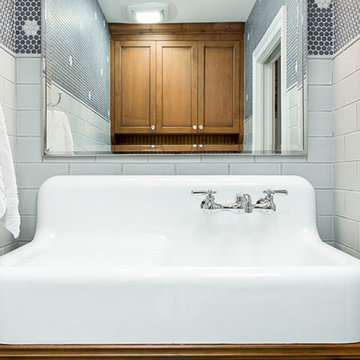
This powder bath just off the garage and mudroom is a main bathroom for the first floor in this house, so it gets a lot of use. the heavy duty sink and full tile wall coverings help create a functional space, and the cabinetry finish is the gorgeous pop in this traditionally styled space.
Powder Bath
Cabinetry: Cabico Elmwood Series, Fenwick door, Alder in Gunstock Fudge
Vanity: custom designed, built by Elmwood with custom designed turned legs from Art for Everyday
Hardware: Emtek Old Town clean cabinet knobs, polished chrome
Sink: Sign of the Crab, The Whitney 42" cast iron farmhouse with left drainboard
Faucet: Sign of the Crab wall mount, 6" swivel spout w/ lever handles in polished chrome
Commode: Toto Connelly 2-piece, elongated bowl
Wall tile: Ann Sacks Savoy collection ceramic tile - 4x8 in Lotus, penny round in Lantern with Lotus inserts (to create floret design)
Floor tile: Antique Floor Golden Sand Cleft quartzite
Towel hook: Restoration Hardware Century Ceramic hook in polished chrome
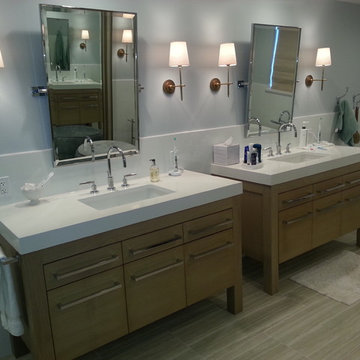
Jon DiVincenzo
Bathroom - small contemporary 3/4 porcelain tile bathroom idea in Miami with an undermount sink, flat-panel cabinets, medium tone wood cabinets, quartz countertops and blue walls
Bathroom - small contemporary 3/4 porcelain tile bathroom idea in Miami with an undermount sink, flat-panel cabinets, medium tone wood cabinets, quartz countertops and blue walls
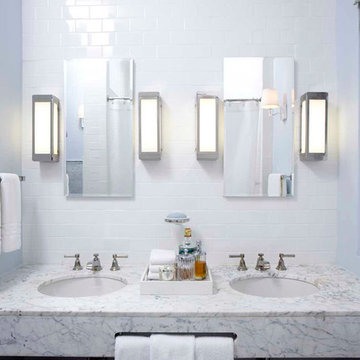
Jody Kivort
Mid-sized elegant master ceramic tile and white tile mosaic tile floor alcove bathtub photo in New York with marble countertops, a two-piece toilet, an undermount sink and blue walls
Mid-sized elegant master ceramic tile and white tile mosaic tile floor alcove bathtub photo in New York with marble countertops, a two-piece toilet, an undermount sink and blue walls
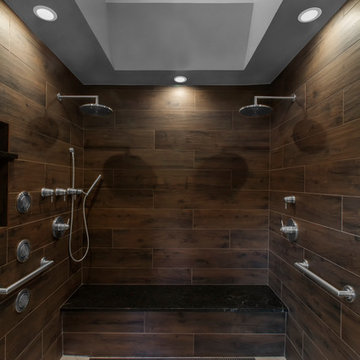
Strategically placed LED can lights highlight the wood-look wall tiles and provide ample lighting of the space. A 4x4 luxe remote open skylight was installed just above the shower to let in plenty of natural light and incorporate the outdoors (another one of our client’s favorite features!) This high-tech skylight is operated by a digital wall panel, allowing it to open and close at the push of a button. The timer can also be set for it to open or close, in the case that the clients are leaving for the day and want to let out the steam from the shower without the unit remaining open the rest of the day.
Final photos by www.impressia.net
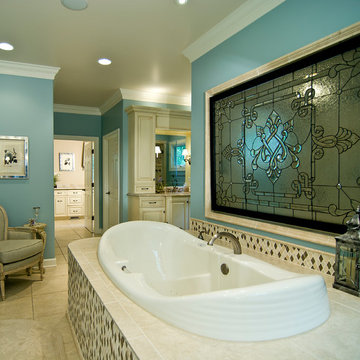
Bathroom - huge traditional master beige tile, brown tile and mosaic tile ceramic tile and beige floor bathroom idea in Charlotte with raised-panel cabinets, beige cabinets, blue walls, an undermount sink, granite countertops and a hinged shower door
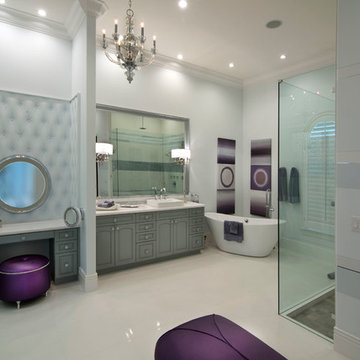
A top to bottom new Master Bath - and all the bells and whistles, and then some ! Hard to believe that the make-up area wall is actually a solid material by Modular Art and artistically painted by O'Guin Decorative Arts.
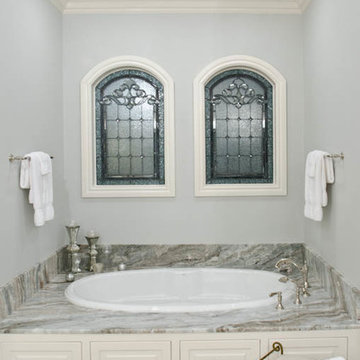
view of bath tub
Bathroom - huge traditional master white tile and ceramic tile light wood floor bathroom idea in Austin with an undermount sink, raised-panel cabinets, white cabinets, granite countertops, a one-piece toilet and blue walls
Bathroom - huge traditional master white tile and ceramic tile light wood floor bathroom idea in Austin with an undermount sink, raised-panel cabinets, white cabinets, granite countertops, a one-piece toilet and blue walls
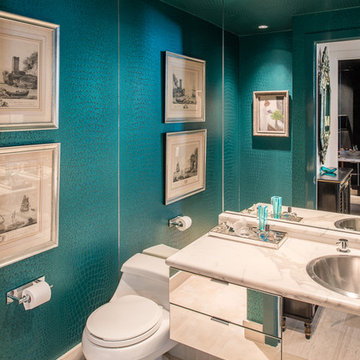
Photos by Mark Menjivar
Example of a mid-sized trendy travertine floor powder room design in Austin with glass-front cabinets, a one-piece toilet, blue walls, a drop-in sink and marble countertops
Example of a mid-sized trendy travertine floor powder room design in Austin with glass-front cabinets, a one-piece toilet, blue walls, a drop-in sink and marble countertops
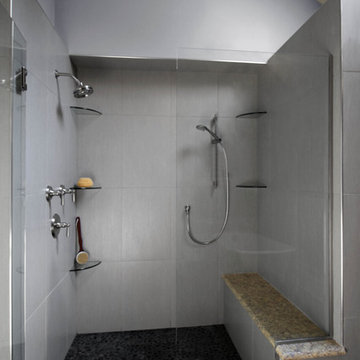
On the top of these South Shore of Boston homeowner’s master bath desires was a fireplace and TV set in ledger tile and a stylish slipper tub strategically positioned to enjoy them! They also requested a larger walk-in shower with seat and several shelves, cabinetry with plenty of storage and no-maintenance quartz countertops.
To create this bath’s peaceful feel, Renovisions collaborated with the owners to design with a transitional style in mind and incorporated luxury amenities to reflect the owner’s personalities and preferences. First things first, the blue striped wall paper was out along with the large Jacuzzi tub they rarely used.
Designing this custom master bath was a delight for the Renovisions team.
The existing space was large enough to accommodate a soaking tub and a free-standing glass enclosed shower for a clean and sophisticated look. Dark Brazilian cherry porcelain plank floor tiles were stunning against the natural stone-look border while the larger format textured silver colored tiles dressed the shower walls along with the attractive black pebble stone shower floor.
Renovisions installed tongue in groove wood to the entire ceiling and along with the moldings and trims were painted to match the soft ivory hues of the cabinetry. An electric fireplace and TV recessed into striking ledger stone adds a touch of rustic glamour to the room.
Other luxurious design elements used to create this relaxing retreat included a heated towel rack with programmable thermostat, shower bench seat and curbing that matched the countertops and five glass shelves that completed the sleek look. Gorgeous quartz countertops with waterfall edges was the perfect choice to tie in nicely with the furniture-style cream colored painted custom cabinetry with silver glaze. The beautiful matching framed mirrors were picturesque.
This spa-like master bath ‘Renovision’ was built for relaxation; a soothing sanctuary where these homeowners can retreat to de-stress at the end of a long day. By simply dimming the beautifully adorned chandelier lighting, these clients enjoy the sense-soothing amenities and zen-like ambiance in their own master bathroom.
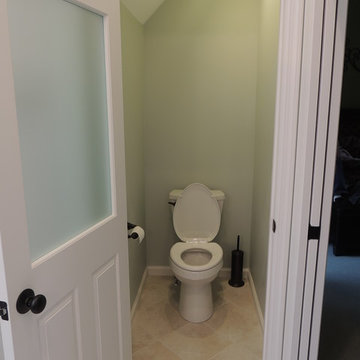
This project is a complete remodel of the clients old master bathroom into a new master bath and guest bathroom. The old master bath was a dated early 90's style bath with porcelain tiled tub stand and a carpet floor. We broke apart the old master bath and turned it into a usable guest bathroom and master bathroom. These new spaces offer a more stylish design and plenty of modern conveniences. Because we were doing a double bathroom remodel we decided to go with a different theme for each room. A warm theme for the guest bathroom, with reds and creams, and a cool theme for the master bathroom, with blues and whites.
This project ran into a few hiccups along the way but thanks to a understanding client and a constant drive to get everything done right we created a space that everyone should love.
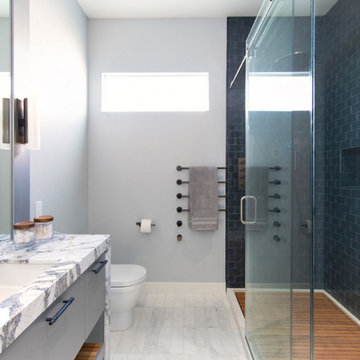
Example of a mid-sized trendy 3/4 blue tile and subway tile marble floor and multicolored floor bathroom design in Las Vegas with gray cabinets, marble countertops, multicolored countertops, flat-panel cabinets, blue walls and an undermount sink
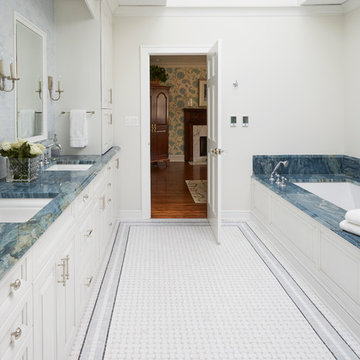
Mike Kaskel
Example of a large classic master white tile and marble tile mosaic tile floor and multicolored floor corner shower design in Chicago with raised-panel cabinets, white cabinets, an undermount tub, granite countertops, a one-piece toilet, blue walls, an undermount sink and a hinged shower door
Example of a large classic master white tile and marble tile mosaic tile floor and multicolored floor corner shower design in Chicago with raised-panel cabinets, white cabinets, an undermount tub, granite countertops, a one-piece toilet, blue walls, an undermount sink and a hinged shower door
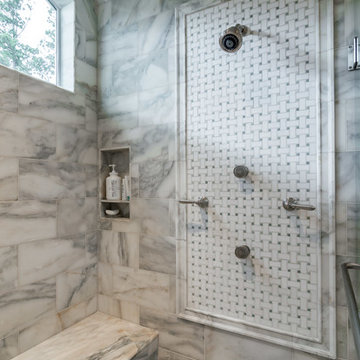
Virtual Tours by Jeff
(318) 465-0629
http://vtbyjeff.com
Mid-sized elegant master white tile marble floor double shower photo in New Orleans with raised-panel cabinets, white cabinets, marble countertops, blue walls and an undermount sink
Mid-sized elegant master white tile marble floor double shower photo in New Orleans with raised-panel cabinets, white cabinets, marble countertops, blue walls and an undermount sink
Bath with Blue Walls Ideas
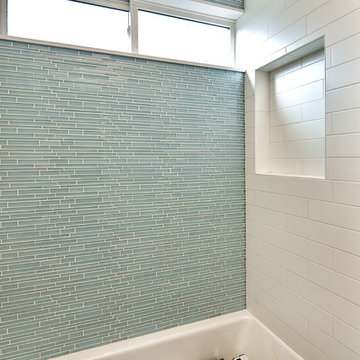
Aqua Bathroom with glass tile and white subway tile shower wall
Bathroom - mid-sized transitional blue tile and glass tile porcelain tile and white floor bathroom idea in San Francisco with a one-piece toilet, blue walls, an undermount sink, quartz countertops and white countertops
Bathroom - mid-sized transitional blue tile and glass tile porcelain tile and white floor bathroom idea in San Francisco with a one-piece toilet, blue walls, an undermount sink, quartz countertops and white countertops
9







