Bath with Brown Cabinets Ideas
Refine by:
Budget
Sort by:Popular Today
141 - 160 of 8,069 photos
Item 1 of 3
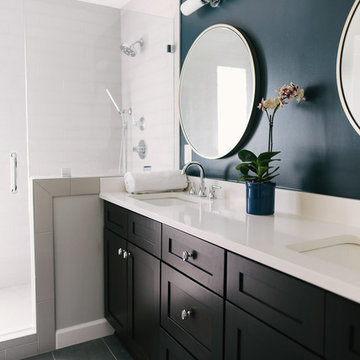
Photo: Mountainside Photography
Cabinets: Cabinet Corp vanity in Sheffield Mocha
Cabinet Hardware: Amerock BP26127, Manor Oval, polished chrome
Countertops: Quartz in White
Undermount sink in White
Delta Faucet: trinsic in chrome
shower fixture: delta trinsic in Chrome with hand held wand.
Accent Wall Paint: Shermin Williams #6237 Dark Night
Wall Paint: Shermin williams #7658 Gray Clouds
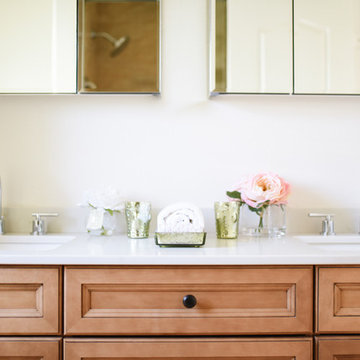
Brand new cabinetry, tile, fixtures and lighting have dramatically improved this space. Floral finishing touches bring this powder and guest bathroom to life.
All Photos done By Hale Productions
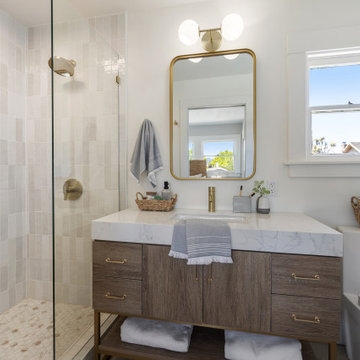
Inspiration for a small transitional master white tile and ceramic tile ceramic tile, beige floor and single-sink alcove shower remodel in San Francisco with flat-panel cabinets, brown cabinets, a one-piece toilet, white walls, an integrated sink, quartz countertops, a hinged shower door, white countertops and a freestanding vanity

This powder room had tons of extra details that are very pleasing to the eye.
A floating sink base, vessel sink, wall mounted faucet, suspended mirror, floating vanity lights and gorgeous micro tile... what is there not to love?
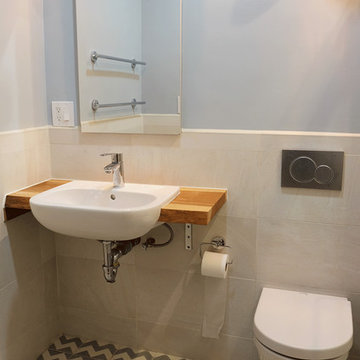
Inspiration for a small contemporary 3/4 beige tile and porcelain tile cement tile floor and gray floor bathroom remodel in New York with brown cabinets, a wall-mount toilet, blue walls, a drop-in sink and wood countertops
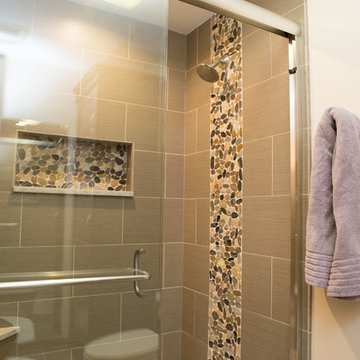
Scott and Janet of Elgin have had four design to build renovations with Advance Design over the last decade. We got the chance to sit down and talk with Janet about her experience working with Advance Design on so many different areas of her home. Starting with her kitchen in 2009, Janet proclaimed, “The reason we kept coming back is because our first [renovation] went so extremely well, exceeding all of my expectations.”
Since their kitchen renovation with Advance Design ten years ago, Scott and Janet have also worked with Advance to remodel their master bedroom, their power room, a wet bar, and most recently their master bath. Having renovated practically every major room in the house with the team, we asked Janet what made her experience with Advance Design so special. “We went with Advance Design because we trusted them so much more, their experience, and everything that they brought. We were confident they were giving us what we wanted for the money we were spending.”
For their most recent renovation, Scott and Janet clearly knew what to expect going into their master bath renovation. They were familiar with Advance’s step by step design process that epitomizes the “Common Sense Remodeling” philosophy applied in every project Advance creates. After once again experiencing the careful budgeting analysis, the pointed design meetings, and the clear documentation that leads up the a thoroughly managed installation, Janet’s simple summary of their experience is this; “The word I would use to describe the process is – collaboration!”
Working closely with Advance Design kitchen designer Michelle Lecinski, together they were able to develop a new master bath design that not only worked with their investment goal, but also made sense for their lifestyle. “Oh Michelle, my designer! I connected with her immediately. She spent time getting to know us, our lifestyle, even the setting of our house.” The threesome had a great experience designing and producing yet another successful project together.
When it came to their new project plans, Scott and Janet were interested in creating a relaxing “spa-like” experience in their master bath. One of the many ideas Michelle introduced during the design process was installing a Kohler Alteo series showerhead for a rain-like shower experience. This designer showerhead, mixed with the warm ambiance of the lighting and pebble accent running throughout the shower make for what Janet calls a “luxury spa essence”. From the oversized glass sliding door to the recessed niche for accessories, each special detail was considered and implemented intentionally so as to create the maximumly optimized use of the compact space. Not only was this transformation one of beauty and luxury, but special attention was given to every way possible to provide additional storage to maximize the functionality of the bath area as a whole.
Once design was complete and the bath construction project began in their home, making sure everything happened efficiently and on schedule became new priority number one. “Having a project manager made an enormous difference,” Janet said, “It was so worth it to hire professionals that knew exactly what they were doing. Even after all of these years, I wouldn’t change a thing.”
“It was a pleasure working together with Janet and Scott to create this beautiful space that will enhance their lives for many years,” says Michelle. “It is so much fun to get to do this job every day, I love that I can have this sort of impact on their lives by doing something for them [Janet & Scott] that comes so naturally to me!”
After reviewing the long-term relationship with clients like Scott and Janet, owner Todd Jurs had this to say, “Clients returning and asking us to transform that next area of their home really warms my heart. It reaffirms that every decision to please clients no matter what is always the right choice, and that our honesty and integrity along with the immense collective talent of this team is recognized and appreciated by those who continue to return to us year after year.” He continued to say, “I always say how blessed we truly are to be able to do what we do, and experiences like this one put a smile on my face every time.”

A quick refresh to the powder bathroom but created a big impact!
Small transitional ceramic tile and black floor powder room photo in Minneapolis with shaker cabinets, brown cabinets, a wall-mount toilet, gray walls, an integrated sink, quartz countertops, white countertops and a freestanding vanity
Small transitional ceramic tile and black floor powder room photo in Minneapolis with shaker cabinets, brown cabinets, a wall-mount toilet, gray walls, an integrated sink, quartz countertops, white countertops and a freestanding vanity
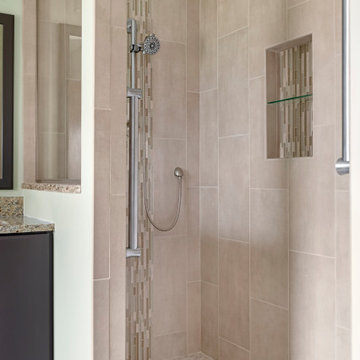
These homeowners came to us looking to transform their bathroom into a place that they could use while they grow older in their home. The existing bathroom had a large narrow tub with tall sides, making it increasingly difficult to get in and out of the tub. This was the biggest task of our project. So we took out the old tub and created a large curbless walk-in shower. We used penny rounds as the shower base, 12x24 tiles stacked vertically on the walls with a stone and glass mosaic running from floor to ceiling behind the showerhead. The floors are a straight stacked gray ceramic tile to compliment colors in the countertop and shower tiles. In the shower and throughout the bathroom, we used Delta Faucets for the plumbing fixtures, accessories, and grab bars. The vanity is from Holiday Kitchens, with a contemporary slab door and painted a gray-brown color. The linen cabinet matches in color and has open shelves for storage and ease of access. We also added matching framed mirrors above the sinks. The original vanity had only 1 sink, so we split the plumbing to add the second sink. The lights are a wonderful mix of metal, glass and wood to tie all the elements of the bathroom together. Finally, we added a bright splash of color on the walls to complete this project. We are very happy with how this bathroom turned out!
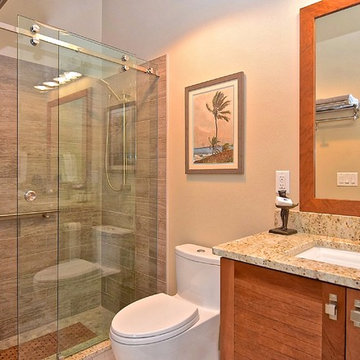
The frameless glass shower door in this newly remodeled bathroom showcases the horizontal shower tiles
Mid-sized urban master gray tile bathroom photo in Tampa with brown cabinets, beige walls, an undermount sink and quartz countertops
Mid-sized urban master gray tile bathroom photo in Tampa with brown cabinets, beige walls, an undermount sink and quartz countertops
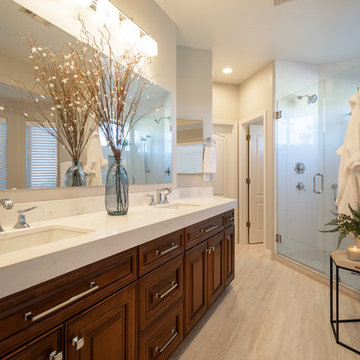
Full Master Bathroom remodel in Mesa, AZ. We removed every surface of this bathroom from the cultured marble tub to the shower and vanity! To create the new space, we increased the size of the shower and installed a stand alone tub and a floor mount tub filler, which made the space feel much larger. We also created a custom niche to the right of the tub with a beautiful mosaic back-splash with custom glass shelving and can light. The new vanity cabinets also have a custom feature, it is topped with a gorgeous Alabaster White Quartz where we created a thicker edge profile for a taller vanity and beautiful aesthetic. The shower was put back together with chrome fixtures including a shower wand, seamless glass and vertical smooth white 8x24 tile. Lastly, the flooring is a 12x24 beige toned wave tile to bring it all together!
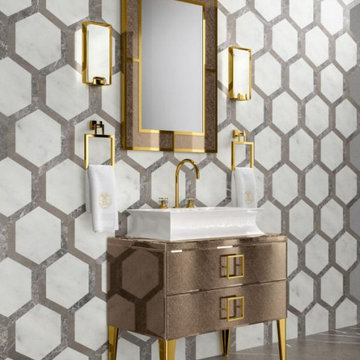
Minimalist luxury bathroom design
Bathroom - mid-sized modern master white tile single-sink, porcelain tile and white floor bathroom idea in Austin with flat-panel cabinets, white walls, a vessel sink, solid surface countertops, a niche, a freestanding vanity, brown cabinets and multicolored countertops
Bathroom - mid-sized modern master white tile single-sink, porcelain tile and white floor bathroom idea in Austin with flat-panel cabinets, white walls, a vessel sink, solid surface countertops, a niche, a freestanding vanity, brown cabinets and multicolored countertops

Visionary Home Remodeling presents you a modernized style full remodel master bathroom design. A bathroom is often one of the smallest rooms in a home, yet one of the most complex when it comes time to remodel. From plumbing to wiring to ventilation to lighting to the right choice of materials and fixtures, there’s no question that successful projects require thoughtful planning and design, great communications and skilled craftsmanship.
Contact us today for a free estimate!
(408) 692-7201 or info@vhrca.com
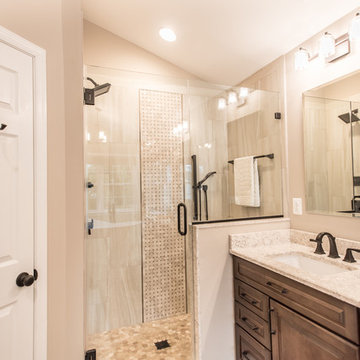
Inspiration for a mid-sized timeless master beige tile and porcelain tile porcelain tile bathroom remodel in Baltimore with raised-panel cabinets, brown cabinets, gray walls, an undermount sink, quartz countertops, a hinged shower door and beige countertops
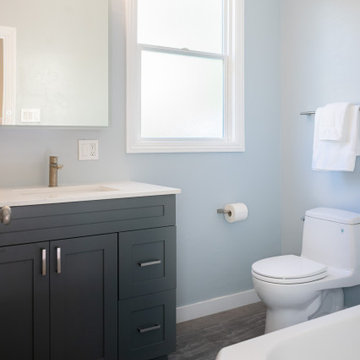
Beautiful modern bathroom.
Inspiration for a mid-sized modern master white tile and ceramic tile cement tile floor, gray floor and single-sink bathroom remodel in San Francisco with shaker cabinets, brown cabinets, a one-piece toilet, blue walls, an undermount sink, quartz countertops, white countertops, a niche and a built-in vanity
Inspiration for a mid-sized modern master white tile and ceramic tile cement tile floor, gray floor and single-sink bathroom remodel in San Francisco with shaker cabinets, brown cabinets, a one-piece toilet, blue walls, an undermount sink, quartz countertops, white countertops, a niche and a built-in vanity
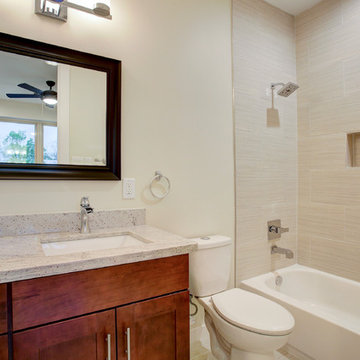
Mid-sized elegant 3/4 beige tile and cement tile ceramic tile tub/shower combo photo in Houston with furniture-like cabinets, brown cabinets, a one-piece toilet, beige walls, a drop-in sink and marble countertops
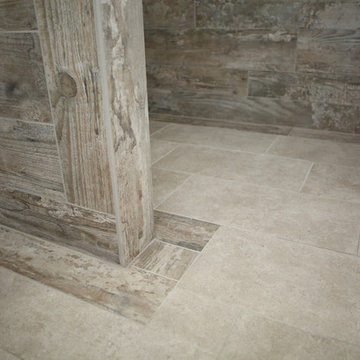
Photo by: Kelly Hess
Inspiration for a mid-sized farmhouse master brown tile and porcelain tile porcelain tile bathroom remodel in Philadelphia with brown cabinets, a two-piece toilet, gray walls, an undermount sink, granite countertops and flat-panel cabinets
Inspiration for a mid-sized farmhouse master brown tile and porcelain tile porcelain tile bathroom remodel in Philadelphia with brown cabinets, a two-piece toilet, gray walls, an undermount sink, granite countertops and flat-panel cabinets
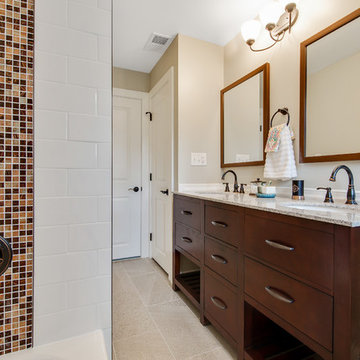
Mid-sized transitional master white tile and ceramic tile ceramic tile, gray floor and double-sink bathroom photo in Wilmington with flat-panel cabinets, brown cabinets, a two-piece toilet, gray walls, an undermount sink, multicolored countertops, granite countertops and a freestanding vanity
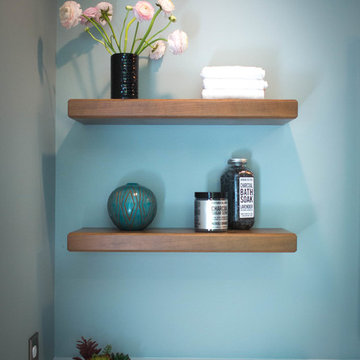
Photos: Kelly Hess
Mid-sized minimalist master gray tile and porcelain tile ceramic tile and black floor walk-in shower photo in Philadelphia with recessed-panel cabinets, brown cabinets, a two-piece toilet, blue walls, an undermount sink and quartzite countertops
Mid-sized minimalist master gray tile and porcelain tile ceramic tile and black floor walk-in shower photo in Philadelphia with recessed-panel cabinets, brown cabinets, a two-piece toilet, blue walls, an undermount sink and quartzite countertops
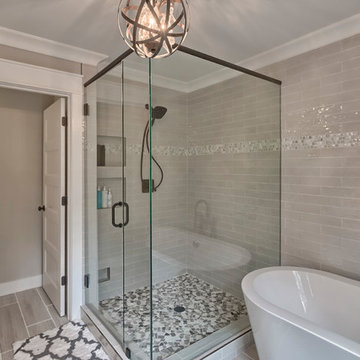
Beautiful custom home built in the heart of Crickentree subdivision located in the charming town of Blythewood, SC.
Mid-sized minimalist master gray tile and subway tile porcelain tile and gray floor bathroom photo in Other with furniture-like cabinets, brown cabinets, a one-piece toilet, gray walls, an integrated sink, marble countertops, a hinged shower door and gray countertops
Mid-sized minimalist master gray tile and subway tile porcelain tile and gray floor bathroom photo in Other with furniture-like cabinets, brown cabinets, a one-piece toilet, gray walls, an integrated sink, marble countertops, a hinged shower door and gray countertops
Bath with Brown Cabinets Ideas
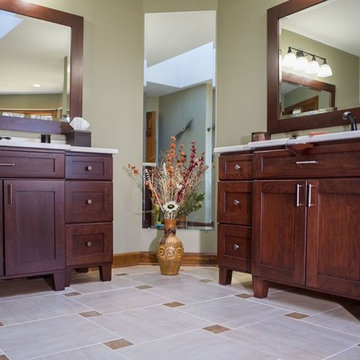
Jeff Siegel. An Eye For Business. jmsiegel@comcast.net
Example of a large transitional master ceramic tile and beige floor bathroom design in Chicago with flat-panel cabinets, brown cabinets, a one-piece toilet, green walls, an integrated sink, quartz countertops and a hinged shower door
Example of a large transitional master ceramic tile and beige floor bathroom design in Chicago with flat-panel cabinets, brown cabinets, a one-piece toilet, green walls, an integrated sink, quartz countertops and a hinged shower door
8







