Bath with Flat-Panel Cabinets and Blue Walls Ideas
Refine by:
Budget
Sort by:Popular Today
121 - 140 of 8,546 photos
Item 1 of 3
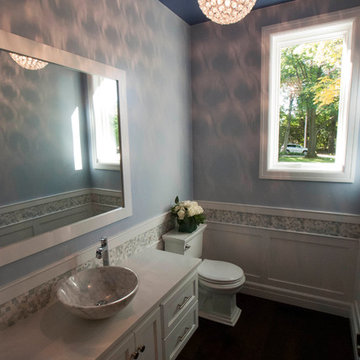
C & C Custom Builders
Powder room - mid-sized traditional multicolored tile and mosaic tile powder room idea in Other with a vessel sink, flat-panel cabinets, white cabinets, quartzite countertops, a two-piece toilet and blue walls
Powder room - mid-sized traditional multicolored tile and mosaic tile powder room idea in Other with a vessel sink, flat-panel cabinets, white cabinets, quartzite countertops, a two-piece toilet and blue walls
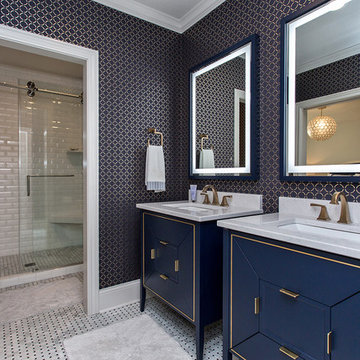
Master bath with dual blue vanities
Example of a mid-sized cottage master ceramic tile and gray floor bathroom design in Cedar Rapids with flat-panel cabinets, blue cabinets, blue walls, a drop-in sink, granite countertops and white countertops
Example of a mid-sized cottage master ceramic tile and gray floor bathroom design in Cedar Rapids with flat-panel cabinets, blue cabinets, blue walls, a drop-in sink, granite countertops and white countertops
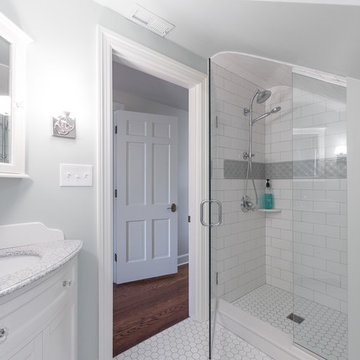
Shaun Ring
Alcove shower - small traditional 3/4 ceramic tile and white tile ceramic tile and white floor alcove shower idea in Other with flat-panel cabinets, white cabinets, blue walls, an undermount sink, granite countertops, a hinged shower door and gray countertops
Alcove shower - small traditional 3/4 ceramic tile and white tile ceramic tile and white floor alcove shower idea in Other with flat-panel cabinets, white cabinets, blue walls, an undermount sink, granite countertops, a hinged shower door and gray countertops
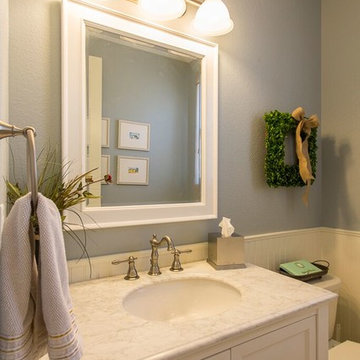
Photo by Christopher Laplante
Example of a small classic 3/4 white tile ceramic tile and beige floor bathroom design in Denver with flat-panel cabinets, white cabinets, a two-piece toilet, blue walls, an undermount sink and marble countertops
Example of a small classic 3/4 white tile ceramic tile and beige floor bathroom design in Denver with flat-panel cabinets, white cabinets, a two-piece toilet, blue walls, an undermount sink and marble countertops
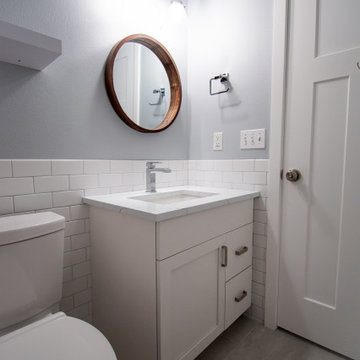
This condo was stuck in the 70s: dingy brown cabinets, worn out fixtures, and ready for a complete overhaul. What started as a bathroom update turned into a complete remodel of the condo. The kitchen became our main target, and as we brought it out of the 70s, the rest came with it.
Our client wanted a home closer to their grandchildren, but to be comfortable and functional, it needed an update. Once we begin on a design plan for one space, the vision can spread across to the other rooms, up the walls, and down to the floors. Beginning with the bathroom, our client opted for a clean and elegant look: white quartz, subway tile, and floating shelves, all of which was easy to translate into the kitchen.
The shower and tub were replaced and tiled with a perfectly sized niche for soap and shampoo, and a slide bar hand shower from Delta for an easy shower experience. Perfect for bath time with the grandkids! And to maximize storage, we installed floating shelves to hide away those extra bath toys! In a condo where the kitchen is only a few steps from the master bath, it's helpful to stay consistent, so we used the same quartz countertops, tiles, and colors for a consistent look that's easy on the eyes.
The kitchen received a total overhaul. New appliances, way more storage with tall corner cabinets, and lighting that makes the space feel bright and inviting. But the work did not stop there! Our team repaired and painted sheetrock throughout the entire condo, and also replaced the doors and window frames. So when we're asked, "Do you do kitchens?" the answer is, "We do it all!"
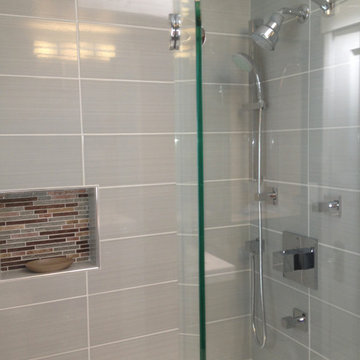
Bathroom Renovation
Inspiration for a mid-sized transitional master gray tile and ceramic tile porcelain tile bathroom remodel in Chicago with an undermount sink, flat-panel cabinets, dark wood cabinets, quartzite countertops, a one-piece toilet and blue walls
Inspiration for a mid-sized transitional master gray tile and ceramic tile porcelain tile bathroom remodel in Chicago with an undermount sink, flat-panel cabinets, dark wood cabinets, quartzite countertops, a one-piece toilet and blue walls
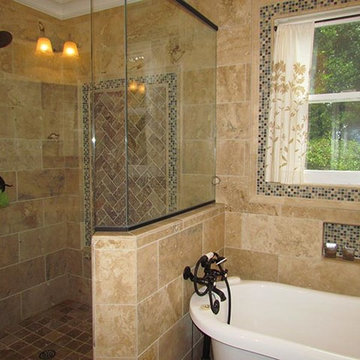
Master bathroom with all the trimings from glass enclosure to stone accents to custom built vanities, enjoy!
Inspiration for a large timeless master beige tile and stone tile travertine floor bathroom remodel in Raleigh with a vessel sink, flat-panel cabinets, beige cabinets, granite countertops, a two-piece toilet and blue walls
Inspiration for a large timeless master beige tile and stone tile travertine floor bathroom remodel in Raleigh with a vessel sink, flat-panel cabinets, beige cabinets, granite countertops, a two-piece toilet and blue walls
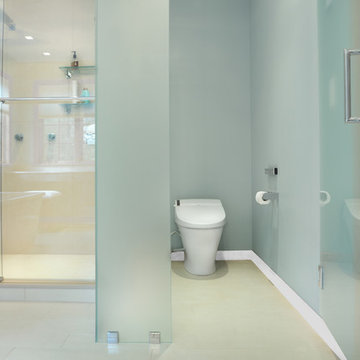
Frosted glass provides privacy while keeping the space open
Tom Stock, Stock Studios
Mid-sized minimalist master blue tile and mosaic tile porcelain tile bathroom photo in Boston with a vessel sink, flat-panel cabinets, gray cabinets, quartz countertops, a bidet and blue walls
Mid-sized minimalist master blue tile and mosaic tile porcelain tile bathroom photo in Boston with a vessel sink, flat-panel cabinets, gray cabinets, quartz countertops, a bidet and blue walls
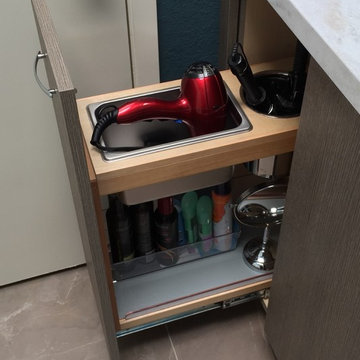
Staff
Large master gray tile and porcelain tile porcelain tile bathroom photo in San Francisco with an undermount sink, flat-panel cabinets, medium tone wood cabinets, solid surface countertops, a two-piece toilet and blue walls
Large master gray tile and porcelain tile porcelain tile bathroom photo in San Francisco with an undermount sink, flat-panel cabinets, medium tone wood cabinets, solid surface countertops, a two-piece toilet and blue walls
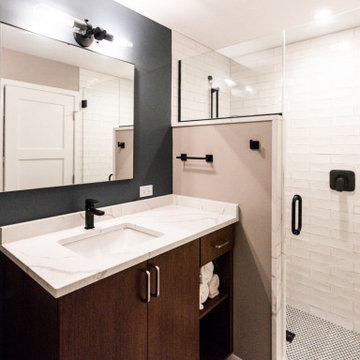
The kid's hall bathroom got a modern yet fun makeover
Small mid-century modern kids' white tile and porcelain tile porcelain tile, gray floor and single-sink alcove shower photo in Chicago with flat-panel cabinets, dark wood cabinets, a two-piece toilet, blue walls, an undermount sink, solid surface countertops, a hinged shower door, white countertops, a niche and a built-in vanity
Small mid-century modern kids' white tile and porcelain tile porcelain tile, gray floor and single-sink alcove shower photo in Chicago with flat-panel cabinets, dark wood cabinets, a two-piece toilet, blue walls, an undermount sink, solid surface countertops, a hinged shower door, white countertops, a niche and a built-in vanity

Photographer: William J. Hebert
• The best of both traditional and transitional design meet in this residence distinguished by its rustic yet luxurious feel. Carefully positioned on a site blessed with spacious surrounding acreage, the home was carefully positioned on a tree-filled hilltop and tailored to fit the natural contours of the land. The house sits on the crest of the peak, which allows it to spotlight and enjoy the best vistas of the valley and pond below. Inside, the home’s welcoming style continues, featuring a Midwestern take on perennially popular Western style and rooms that were also situated to take full advantage of the site. From the central foyer that leads into a large living room with a fireplace, the home manages to have an open and functional floor plan while still feeling warm and intimate enough for smaller gatherings and family living. The extensive use of wood and timbering throughout brings that sense of the outdoors inside, with an open floor plan, including a kitchen that spans the length of the house and an overall level of craftsmanship and details uncommon in today’s architecture. •
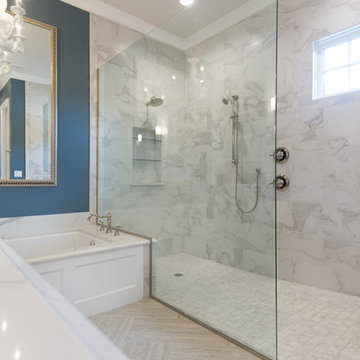
Clermont Pix Photography, Ted McCrea Construction mccreaconstruction@earthlink.net , Lightstyle Lighting, Fergeson Plumbing, Top Knob Hardware, ADP Countertops, Trinity Surfaces
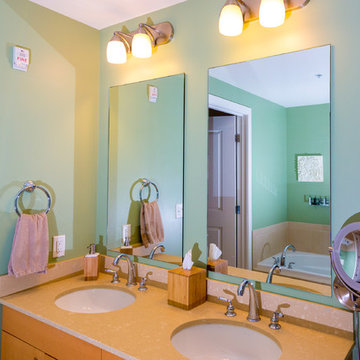
Project by Red Chair Designs in Denver, CO.
Example of a mid-sized transitional 3/4 beige tile and stone slab light wood floor bathroom design in Denver with flat-panel cabinets, light wood cabinets, a two-piece toilet, blue walls, a drop-in sink and granite countertops
Example of a mid-sized transitional 3/4 beige tile and stone slab light wood floor bathroom design in Denver with flat-panel cabinets, light wood cabinets, a two-piece toilet, blue walls, a drop-in sink and granite countertops
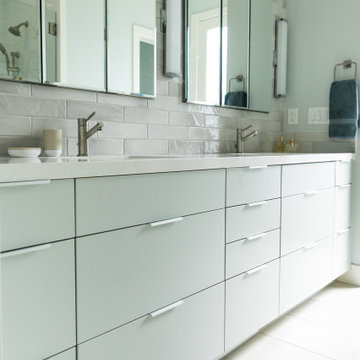
Bathroom - mid-sized modern master gray tile and ceramic tile porcelain tile, gray floor and double-sink bathroom idea in San Francisco with flat-panel cabinets, blue cabinets, blue walls, an undermount sink, quartz countertops, white countertops and a built-in vanity
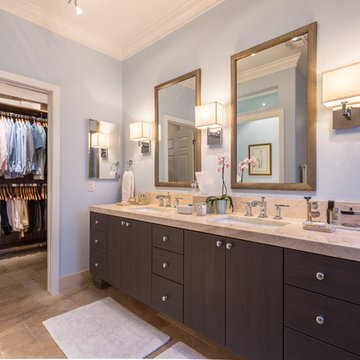
Small transitional master ceramic tile and beige floor bathroom photo in Las Vegas with flat-panel cabinets, dark wood cabinets, blue walls, an undermount sink and granite countertops
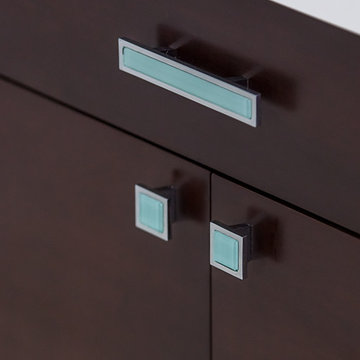
Sources:
Wall Paint - Sherwin-Williams, Tide Water @ 120%
Faucet - Hans Grohe
Tub Deck Set - Hans Grohe
Sink - Kohler
Ceramic Field Tile - Lanka Tile
Glass Accent Tile - G&G Tile
Shower Floor/Niche Tile - AKDO
Floor Tile - Emser
Countertops, shower & tub deck, niche and pony wall cap - Caesarstone
Bathroom Scone - George Kovacs
Cabinet Hardware - Atlas
Medicine Cabinet - Restoration Hardware
Photographer - Robert Morning Photography
---
Project designed by Pasadena interior design studio Soul Interiors Design. They serve Pasadena, San Marino, La Cañada Flintridge, Sierra Madre, Altadena, and surrounding areas.
---
For more about Soul Interiors Design, click here: https://www.soulinteriorsdesign.com/
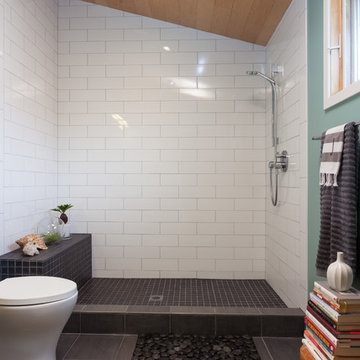
This bathroom is from Jill's own house in Berkeley's west side.
Mid-sized minimalist master white tile and ceramic tile porcelain tile doorless shower photo in San Francisco with flat-panel cabinets, light wood cabinets, a one-piece toilet, blue walls, a console sink and solid surface countertops
Mid-sized minimalist master white tile and ceramic tile porcelain tile doorless shower photo in San Francisco with flat-panel cabinets, light wood cabinets, a one-piece toilet, blue walls, a console sink and solid surface countertops
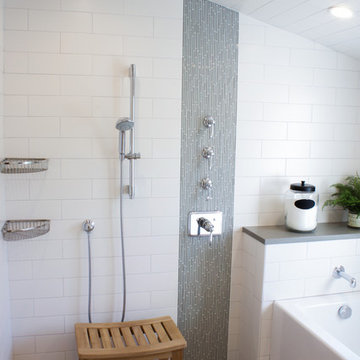
Space was borrowed from an adjoining room to create this unique shower room complete with a ceiling mount railhead, handheld shower head, and deep soaking tub which is accessed by a frosted glass barn door. The rest of this boys bathroom includes a separate water closet and vanity area with double sinks.
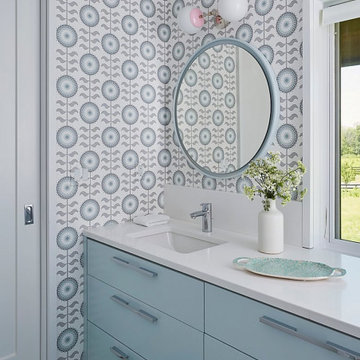
Bathroom - large modern kids' multicolored tile white floor, single-sink and wallpaper bathroom idea in Milwaukee with flat-panel cabinets, blue cabinets, blue walls, white countertops and a built-in vanity
Bath with Flat-Panel Cabinets and Blue Walls Ideas
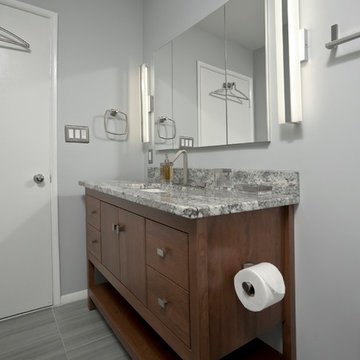
What began as a shower repair, in a mid-century modern, townhome in the Lake Anne community of Reston Virginia, led to a complete gut and remodel of the original master bathroom. The focus was on creating an updated, efficient, aesthetically pleasing, modern design, to complement the home, on a very tight budget. The updated bath now has a full sized bathtub, 48" vanity, with ample storage, modern plumbing and electrical fixtures, and soothing color tones. The homeowners were able to get everything on their wish list, within their budget, and now have a more functional and beautiful bathroom.
What began as a shower repair, in a mid-century modern, townhome in the Lake Anne community of Reston Virginia, led to a complete gut and remodel of the original master bathroom. The focus was on creating an updated, efficient, aesthetically pleasing, modern design, to complement the home, on a very tight budget. The updated bath now has a full sized bathtub, 48" vanity, with ample storage, modern plumbing and electrical fixtures, and soothing color tones. The homeowners were able to get everything on their wish list, within their budget, and now have a more functional and beautiful bathroom.
7







