Bath with Flat-Panel Cabinets Ideas
Refine by:
Budget
Sort by:Popular Today
1021 - 1040 of 204,594 photos
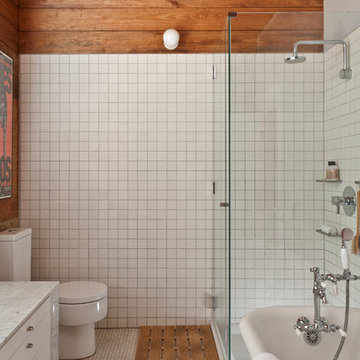
Tomas Segura
Bathroom - small contemporary master white tile and ceramic tile mosaic tile floor bathroom idea in Austin with flat-panel cabinets, white cabinets, marble countertops and a one-piece toilet
Bathroom - small contemporary master white tile and ceramic tile mosaic tile floor bathroom idea in Austin with flat-panel cabinets, white cabinets, marble countertops and a one-piece toilet

This is a custom floating, Walnut vanity. The blue tile back splash, and hanging lights complement the Walnut drawers, and give this bathroom a very modern look.
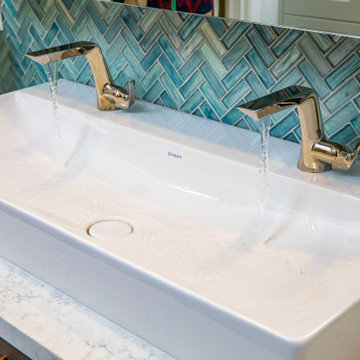
Example of a large master blue tile green floor wet room design in San Diego with flat-panel cabinets, dark wood cabinets, a one-piece toilet, white walls, a vessel sink, quartz countertops, a hinged shower door and white countertops
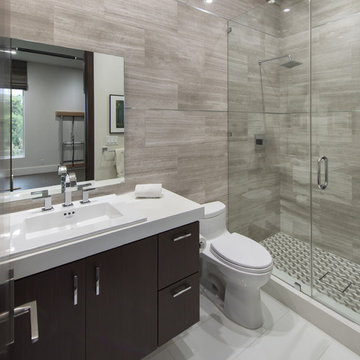
Inspiration for a small contemporary bathroom remodel in Los Angeles with flat-panel cabinets and brown cabinets
etched glass create privacy in the shared shower and toilet room
Bruce Damonte photography
Example of a large trendy kids' white tile and glass tile concrete floor walk-in shower design in San Francisco with flat-panel cabinets, white cabinets, white walls, an undermount sink, quartz countertops, a two-piece toilet and a hinged shower door
Example of a large trendy kids' white tile and glass tile concrete floor walk-in shower design in San Francisco with flat-panel cabinets, white cabinets, white walls, an undermount sink, quartz countertops, a two-piece toilet and a hinged shower door
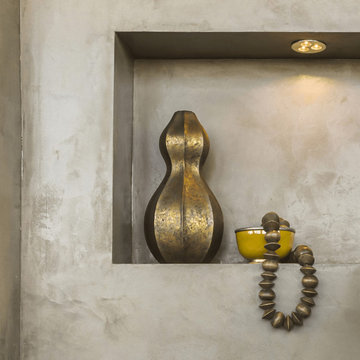
Our San Francisco studio designed this stunning bathroom with beautiful grey tones to create an elegant, sophisticated vibe. We chose glass partitions to separate the shower area from the soaking tub, making it feel more open and expansive. The large mirror in the vanity area also helps maximize the spacious appeal of the bathroom. The large walk-in closet with plenty of space for clothes and accessories is an attractive feature, lending a classy vibe to the space.
---
Project designed by ballonSTUDIO. They discreetly tend to the interior design needs of their high-net-worth individuals in the greater Bay Area and to their second home locations.
For more about ballonSTUDIO, see here: https://www.ballonstudio.com/
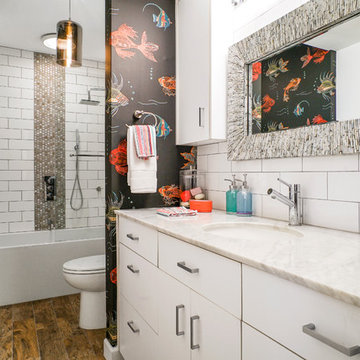
White full bath with black accents in coastal pattern
Bathroom - contemporary white tile and ceramic tile dark wood floor and brown floor bathroom idea in Jacksonville with flat-panel cabinets, white cabinets, multicolored walls, an undermount sink and white countertops
Bathroom - contemporary white tile and ceramic tile dark wood floor and brown floor bathroom idea in Jacksonville with flat-panel cabinets, white cabinets, multicolored walls, an undermount sink and white countertops
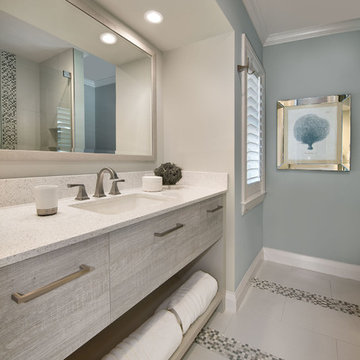
Rick Bethem
Example of a mid-sized beach style master ceramic tile bathroom design in Miami with flat-panel cabinets, light wood cabinets, blue walls, an undermount sink and laminate countertops
Example of a mid-sized beach style master ceramic tile bathroom design in Miami with flat-panel cabinets, light wood cabinets, blue walls, an undermount sink and laminate countertops
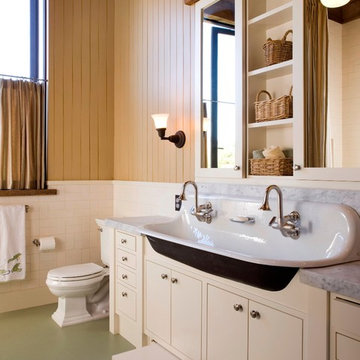
Bathroom - traditional kids' bathroom idea in San Francisco with a trough sink and flat-panel cabinets

Whole house remodel.
Karan Thompson Photography
Example of an arts and crafts green tile multicolored floor alcove shower design in Sacramento with an undermount sink, flat-panel cabinets, green cabinets and gray countertops
Example of an arts and crafts green tile multicolored floor alcove shower design in Sacramento with an undermount sink, flat-panel cabinets, green cabinets and gray countertops
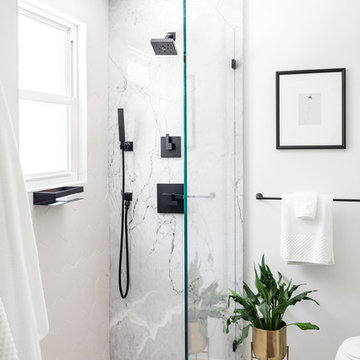
Joyelle West
Inspiration for a mid-sized contemporary 3/4 gray tile, white tile and marble tile white floor bathroom remodel in Boston with flat-panel cabinets, black cabinets, a one-piece toilet, white walls, an undermount sink, marble countertops and gray countertops
Inspiration for a mid-sized contemporary 3/4 gray tile, white tile and marble tile white floor bathroom remodel in Boston with flat-panel cabinets, black cabinets, a one-piece toilet, white walls, an undermount sink, marble countertops and gray countertops

Suzanna Scott Photography
Inspiration for a mid-sized scandinavian master white tile black floor and slate floor bathroom remodel in Los Angeles with flat-panel cabinets, light wood cabinets, a two-piece toilet, white walls, an undermount sink and quartz countertops
Inspiration for a mid-sized scandinavian master white tile black floor and slate floor bathroom remodel in Los Angeles with flat-panel cabinets, light wood cabinets, a two-piece toilet, white walls, an undermount sink and quartz countertops
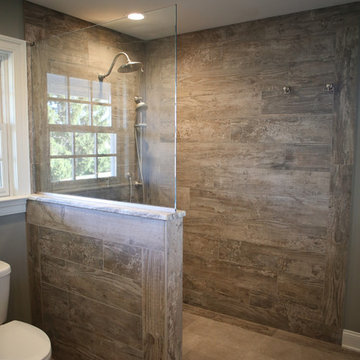
Photo by: Kelly Hess
Mid-sized cottage master brown tile and porcelain tile porcelain tile and beige floor bathroom photo in Philadelphia with brown cabinets, a two-piece toilet, gray walls, an undermount sink, granite countertops and flat-panel cabinets
Mid-sized cottage master brown tile and porcelain tile porcelain tile and beige floor bathroom photo in Philadelphia with brown cabinets, a two-piece toilet, gray walls, an undermount sink, granite countertops and flat-panel cabinets
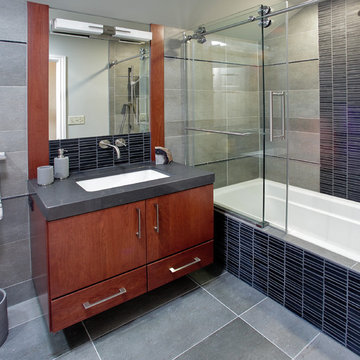
Linda Laabs
Inspiration for a contemporary black tile and matchstick tile bathroom remodel in Milwaukee with an undermount sink, flat-panel cabinets and medium tone wood cabinets
Inspiration for a contemporary black tile and matchstick tile bathroom remodel in Milwaukee with an undermount sink, flat-panel cabinets and medium tone wood cabinets

Download our free ebook, Creating the Ideal Kitchen. DOWNLOAD NOW
This charming little attic bath was an infrequently used guest bath located on the 3rd floor right above the master bath that we were also remodeling. The beautiful original leaded glass windows open to a view of the park and small lake across the street. A vintage claw foot tub sat directly below the window. This is where the charm ended though as everything was sorely in need of updating. From the pieced-together wall cladding to the exposed electrical wiring and old galvanized plumbing, it was in definite need of a gut job. Plus the hardwood flooring leaked into the bathroom below which was priority one to fix. Once we gutted the space, we got to rebuilding the room. We wanted to keep the cottage-y charm, so we started with simple white herringbone marble tile on the floor and clad all the walls with soft white shiplap paneling. A new clawfoot tub/shower under the original window was added. Next, to allow for a larger vanity with more storage, we moved the toilet over and eliminated a mish mash of storage pieces. We discovered that with separate hot/cold supplies that were the only thing available for a claw foot tub with a shower kit, building codes require a pressure balance valve to prevent scalding, so we had to install a remote valve. We learn something new on every job! There is a view to the park across the street through the home’s original custom shuttered windows. Can’t you just smell the fresh air? We found a vintage dresser and had it lacquered in high gloss black and converted it into a vanity. The clawfoot tub was also painted black. Brass lighting, plumbing and hardware details add warmth to the room, which feels right at home in the attic of this traditional home. We love how the combination of traditional and charming come together in this sweet attic guest bath. Truly a room with a view!
Designed by: Susan Klimala, CKD, CBD
Photography by: Michael Kaskel
For more information on kitchen and bath design ideas go to: www.kitchenstudio-ge.com
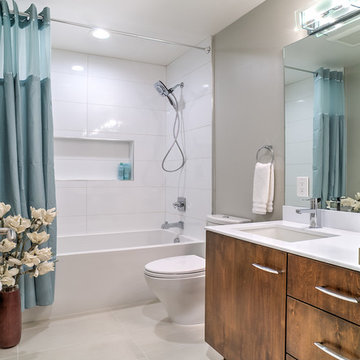
Bathroom - mid-sized modern white tile and porcelain tile porcelain tile and white floor bathroom idea in San Francisco with an undermount sink, flat-panel cabinets, dark wood cabinets, quartz countertops, a two-piece toilet and gray walls
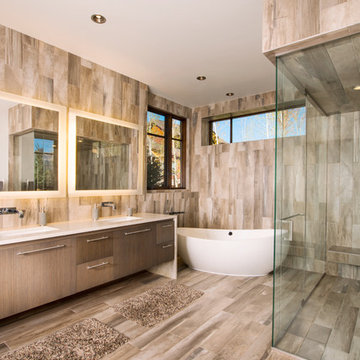
Inspiration for a large contemporary master brown tile and porcelain tile porcelain tile and brown floor bathroom remodel in Denver with flat-panel cabinets, dark wood cabinets, an undermount sink, marble countertops and gray walls
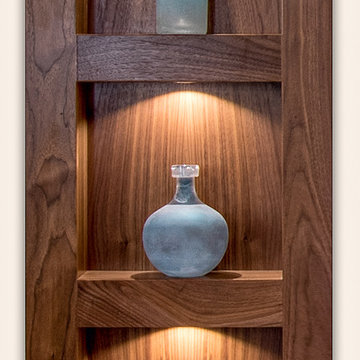
A motion switch activates a low output under cabinet light and decorative niche as one enters the bathroom. This feature was added to make midnight bathroom runs a pleasant and perfectly illuminated experience.
Photography by Paul Linnebach
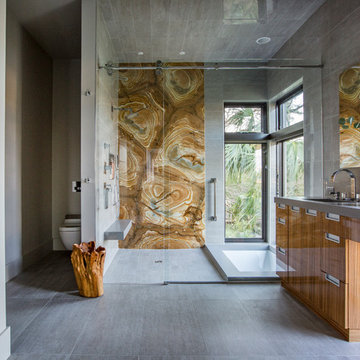
Jessie Preza Photography
Bathroom - large contemporary master brown tile and stone slab gray floor bathroom idea in Jacksonville with flat-panel cabinets, medium tone wood cabinets, an undermount tub, a wall-mount toilet, gray walls and gray countertops
Bathroom - large contemporary master brown tile and stone slab gray floor bathroom idea in Jacksonville with flat-panel cabinets, medium tone wood cabinets, an undermount tub, a wall-mount toilet, gray walls and gray countertops
Bath with Flat-Panel Cabinets Ideas
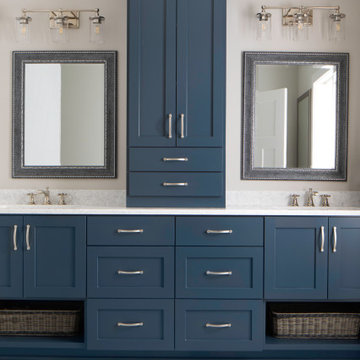
An upscale coastal feel master bathroom with a navy blue Sherwin Williams Sea Serpent vanity. This double vanity is divided by a linen tower with polished nickel faucets and hardware.
52







