Bath with Flat-Panel Cabinets Ideas
Refine by:
Budget
Sort by:Popular Today
1061 - 1080 of 204,649 photos

Example of a mid-sized mid-century modern master white tile gray floor and cement tile floor bathroom design in San Francisco with flat-panel cabinets, a hinged shower door, brown cabinets, gray walls, an integrated sink, quartz countertops and beige countertops
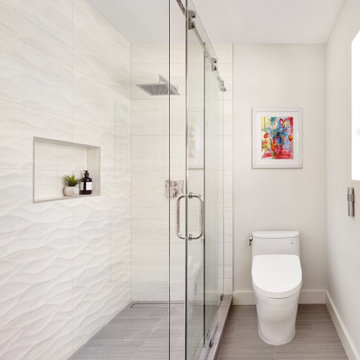
Example of a mid-sized transitional beige tile and porcelain tile porcelain tile, gray floor and double-sink corner shower design in San Francisco with flat-panel cabinets, white cabinets, a one-piece toilet, gray walls, an undermount sink, quartzite countertops, a hinged shower door, white countertops, a niche and a floating vanity
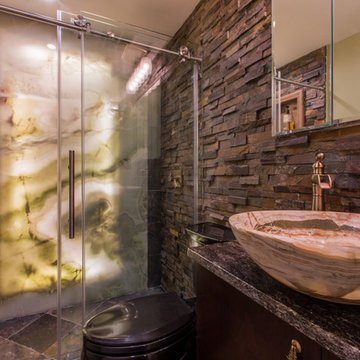
Inspiration for a mid-sized rustic 3/4 brown tile, gray tile and porcelain tile ceramic tile alcove shower remodel in New York with a vessel sink, flat-panel cabinets, dark wood cabinets, brown walls, granite countertops and gray countertops
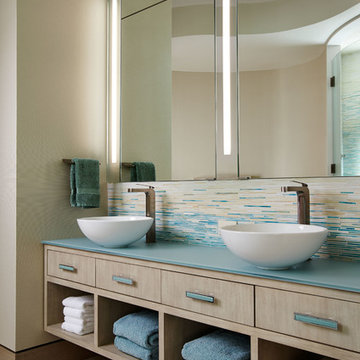
Kim Sargent
Large trendy master multicolored tile and mosaic tile porcelain tile and beige floor freestanding bathtub photo in Wichita with a vessel sink, light wood cabinets, beige walls, flat-panel cabinets and blue countertops
Large trendy master multicolored tile and mosaic tile porcelain tile and beige floor freestanding bathtub photo in Wichita with a vessel sink, light wood cabinets, beige walls, flat-panel cabinets and blue countertops

Bathroom renovation of a small apartment in downtown, Manhattan.
Photos taken by Richard Cadan Photography.
Example of a large minimalist master stone slab porcelain tile and gray floor bathroom design in New York with flat-panel cabinets, white cabinets, a drop-in sink, brown walls and a hinged shower door
Example of a large minimalist master stone slab porcelain tile and gray floor bathroom design in New York with flat-panel cabinets, white cabinets, a drop-in sink, brown walls and a hinged shower door
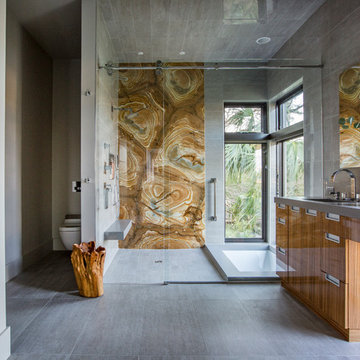
Jessie Preza Photography
Bathroom - large contemporary master brown tile and stone slab gray floor bathroom idea in Jacksonville with flat-panel cabinets, medium tone wood cabinets, an undermount tub, a wall-mount toilet, gray walls and gray countertops
Bathroom - large contemporary master brown tile and stone slab gray floor bathroom idea in Jacksonville with flat-panel cabinets, medium tone wood cabinets, an undermount tub, a wall-mount toilet, gray walls and gray countertops

A masterpiece of light and design, this gorgeous Beverly Hills contemporary is filled with incredible moments, offering the perfect balance of intimate corners and open spaces.
A large driveway with space for ten cars is complete with a contemporary fountain wall that beckons guests inside. An amazing pivot door opens to an airy foyer and light-filled corridor with sliding walls of glass and high ceilings enhancing the space and scale of every room. An elegant study features a tranquil outdoor garden and faces an open living area with fireplace. A formal dining room spills into the incredible gourmet Italian kitchen with butler’s pantry—complete with Miele appliances, eat-in island and Carrara marble countertops—and an additional open living area is roomy and bright. Two well-appointed powder rooms on either end of the main floor offer luxury and convenience.
Surrounded by large windows and skylights, the stairway to the second floor overlooks incredible views of the home and its natural surroundings. A gallery space awaits an owner’s art collection at the top of the landing and an elevator, accessible from every floor in the home, opens just outside the master suite. Three en-suite guest rooms are spacious and bright, all featuring walk-in closets, gorgeous bathrooms and balconies that open to exquisite canyon views. A striking master suite features a sitting area, fireplace, stunning walk-in closet with cedar wood shelving, and marble bathroom with stand-alone tub. A spacious balcony extends the entire length of the room and floor-to-ceiling windows create a feeling of openness and connection to nature.
A large grassy area accessible from the second level is ideal for relaxing and entertaining with family and friends, and features a fire pit with ample lounge seating and tall hedges for privacy and seclusion. Downstairs, an infinity pool with deck and canyon views feels like a natural extension of the home, seamlessly integrated with the indoor living areas through sliding pocket doors.
Amenities and features including a glassed-in wine room and tasting area, additional en-suite bedroom ideal for staff quarters, designer fixtures and appliances and ample parking complete this superb hillside retreat.

Inspiration for a mid-sized transitional master green tile white floor and double-sink bathroom remodel in Los Angeles with flat-panel cabinets, light wood cabinets, a one-piece toilet, quartz countertops, a hinged shower door, white countertops, an undermount sink and a freestanding vanity

Large trendy master gray tile porcelain tile, white floor and double-sink bathroom photo in Portland with flat-panel cabinets, light wood cabinets, white walls, an undermount sink, quartz countertops, a hinged shower door, white countertops and a floating vanity
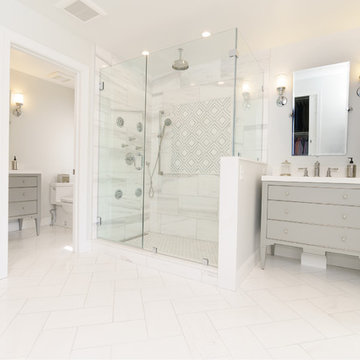
These West Chester, PA, homeowners were looking something new in their master bathroom and his and her's walk in closets. The original space was too segmented and enclosed. So we re-configured and renovated the two water closets, main bathroom area, and two walk in closets. The new spaces are bright, open, and contemporary, featuring Calcutta marble, a soaking tub alcove with built-in shelves and custom millwork,a large marble shower with body jets and multiple shower heads, and custom cabinetry and shelving, and a make up desk in the walk in closets.
RUDLOFF Custom Builders has won Best of Houzz for Customer Service in 2014, 2015 2016 and 2017. We also were voted Best of Design in 2016, 2017 and 2018, which only 2% of professionals receive. Rudloff Custom Builders has been featured on Houzz in their Kitchen of the Week, What to Know About Using Reclaimed Wood in the Kitchen as well as included in their Bathroom WorkBook article. We are a full service, certified remodeling company that covers all of the Philadelphia suburban area. This business, like most others, developed from a friendship of young entrepreneurs who wanted to make a difference in their clients’ lives, one household at a time. This relationship between partners is much more than a friendship. Edward and Stephen Rudloff are brothers who have renovated and built custom homes together paying close attention to detail. They are carpenters by trade and understand concept and execution. RUDLOFF CUSTOM BUILDERS will provide services for you with the highest level of professionalism, quality, detail, punctuality and craftsmanship, every step of the way along our journey together.
Specializing in residential construction allows us to connect with our clients early on in the design phase to ensure that every detail is captured as you imagined. One stop shopping is essentially what you will receive with RUDLOFF CUSTOM BUILDERS from design of your project to the construction of your dreams, executed by on-site project managers and skilled craftsmen. Our concept, envision our client’s ideas and make them a reality. Our mission; CREATING LIFETIME RELATIONSHIPS BUILT ON TRUST AND INTEGRITY.
Photo Credit: JMB Photoworks
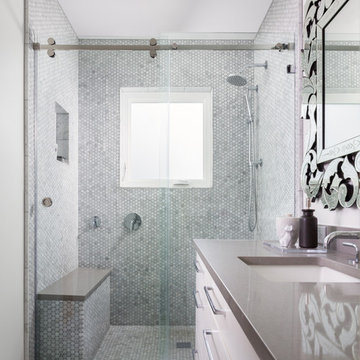
Whit Preston Photography
Bathroom - small transitional master gray tile and stone tile mosaic tile floor bathroom idea in Austin with an undermount sink, flat-panel cabinets, white cabinets, quartz countertops and white walls
Bathroom - small transitional master gray tile and stone tile mosaic tile floor bathroom idea in Austin with an undermount sink, flat-panel cabinets, white cabinets, quartz countertops and white walls
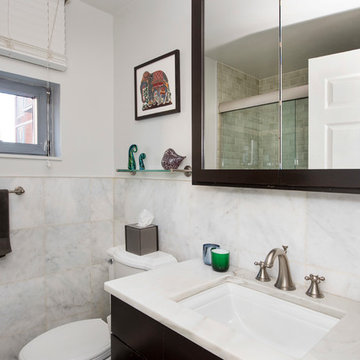
Inspiration for a small timeless 3/4 stone tile marble floor doorless shower remodel in New York with flat-panel cabinets, dark wood cabinets, a one-piece toilet, white walls, an undermount sink and marble countertops

Originally a nearly three-story tall 1920’s European-styled home was turned into a modern villa for work and home. A series of low concrete retaining wall planters and steps gradually takes you up to the second level entry, grounding or anchoring the house into the site, as does a new wrap around veranda and trellis. Large eave overhangs on the upper roof were designed to give the home presence and were accented with a Mid-century orange color. The new master bedroom addition white box creates a better sense of entry and opens to the wrap around veranda at the opposite side. Inside the owners live on the lower floor and work on the upper floor with the garage basement for storage, archives and a ceramics studio. New windows and open spaces were created for the graphic designer owners; displaying their mid-century modern furnishings collection.
A lot of effort went into attempting to lower the house visually by bringing the ground plane higher with the concrete retaining wall planters, steps, wrap around veranda and trellis, and the prominent roof with exaggerated overhangs. That the eaves were painted orange is a cool reflection of the owner’s Dutch heritage. Budget was a driver for the project and it was determined that the footprint of the home should have minimal extensions and that the new windows remain in the same relative locations as the old ones. Wall removal was utilized versus moving and building new walls where possible.
Photo Credit: John Sutton Photography.
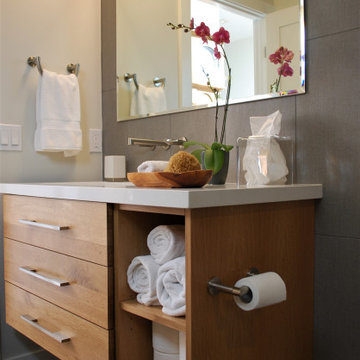
Inspiration for a mid-sized 1960s 3/4 gray tile and porcelain tile ceramic tile and black floor bathroom remodel in Orange County with flat-panel cabinets, light wood cabinets, a one-piece toilet, white walls, an undermount sink, quartz countertops and white countertops
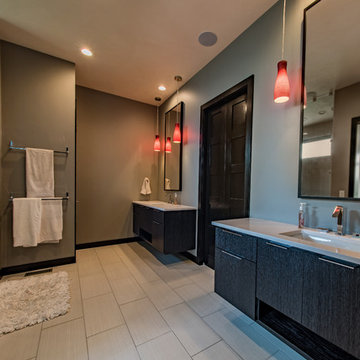
Large trendy master brown tile and ceramic tile ceramic tile and beige floor corner shower photo in Other with flat-panel cabinets, dark wood cabinets, a one-piece toilet, brown walls, an undermount sink, quartz countertops and a hinged shower door
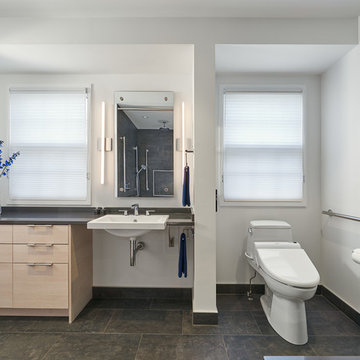
photography by Anice Hoachlander
Bathroom - large contemporary master gray tile gray floor bathroom idea in DC Metro with flat-panel cabinets, beige cabinets, gray walls and quartz countertops
Bathroom - large contemporary master gray tile gray floor bathroom idea in DC Metro with flat-panel cabinets, beige cabinets, gray walls and quartz countertops
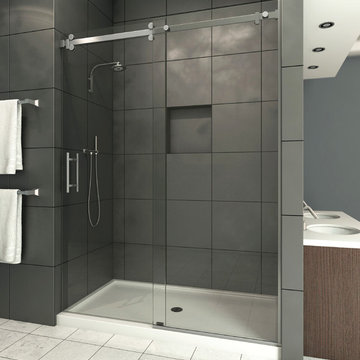
Mid-sized minimalist master gray tile and porcelain tile ceramic tile and white floor bathroom photo in Portland with flat-panel cabinets, dark wood cabinets, gray walls, an undermount sink and solid surface countertops
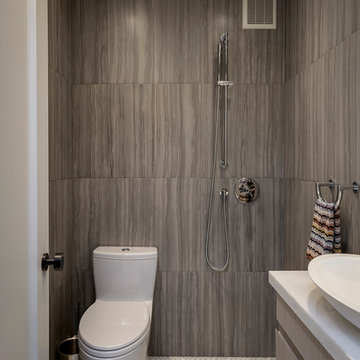
Bathroom - contemporary gray tile mosaic tile floor and white floor bathroom idea in New York with flat-panel cabinets, gray cabinets, a one-piece toilet and a vessel sink
Bath with Flat-Panel Cabinets Ideas
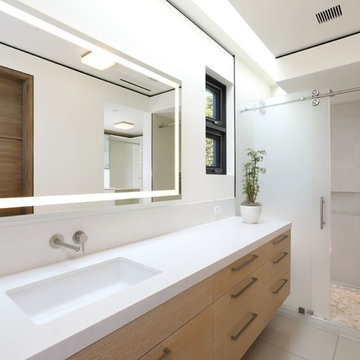
Trendy 3/4 gray tile gray floor bathroom photo in Orange County with flat-panel cabinets, medium tone wood cabinets, white walls, an undermount sink and white countertops
54








