Bath with Flat-Panel Cabinets Ideas
Refine by:
Budget
Sort by:Popular Today
1041 - 1060 of 204,649 photos

Robert Miller Photography
Inspiration for a large craftsman master white tile and porcelain tile porcelain tile and white floor bathroom remodel in DC Metro with flat-panel cabinets, white cabinets, a one-piece toilet, gray walls, a drop-in sink, marble countertops and a hinged shower door
Inspiration for a large craftsman master white tile and porcelain tile porcelain tile and white floor bathroom remodel in DC Metro with flat-panel cabinets, white cabinets, a one-piece toilet, gray walls, a drop-in sink, marble countertops and a hinged shower door

This Master Bathroom had a lot of angles and dated materials and lacked storage. The drawers under the vanity allow for maximum storage, the clean lines are a welcome change and the steam shower is large enough for two.
Photos by Matt Kocourek
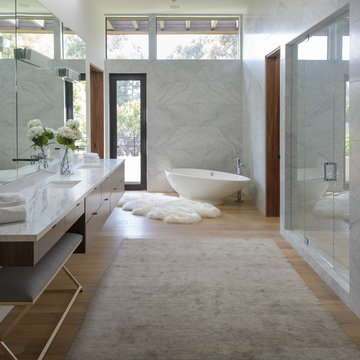
Bathroom - modern gray tile medium tone wood floor and brown floor bathroom idea in Los Angeles with flat-panel cabinets, dark wood cabinets, white walls, an undermount sink, a hinged shower door and white countertops

(c) Alain Jaramillo
Mid-sized minimalist master beige tile and limestone tile limestone floor drop-in bathtub photo in Baltimore with flat-panel cabinets, medium tone wood cabinets, beige walls, a vessel sink and glass countertops
Mid-sized minimalist master beige tile and limestone tile limestone floor drop-in bathtub photo in Baltimore with flat-panel cabinets, medium tone wood cabinets, beige walls, a vessel sink and glass countertops
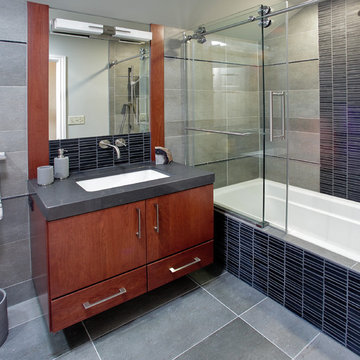
Linda Laabs
Inspiration for a contemporary black tile and matchstick tile bathroom remodel in Milwaukee with an undermount sink, flat-panel cabinets and medium tone wood cabinets
Inspiration for a contemporary black tile and matchstick tile bathroom remodel in Milwaukee with an undermount sink, flat-panel cabinets and medium tone wood cabinets

Guest bathroom with walk-in shower and bathtub combination. Exterior opening has privacy glass allowing a view of the garden when desired.
Hal Lum
Inspiration for a mid-sized contemporary master beige tile and travertine tile travertine floor wet room remodel in Hawaii with a vessel sink, soapstone countertops, flat-panel cabinets, medium tone wood cabinets, an undermount tub and white walls
Inspiration for a mid-sized contemporary master beige tile and travertine tile travertine floor wet room remodel in Hawaii with a vessel sink, soapstone countertops, flat-panel cabinets, medium tone wood cabinets, an undermount tub and white walls
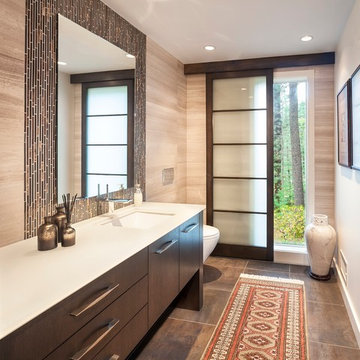
Inspiration for a contemporary brown tile and beige tile powder room remodel in Boston with an undermount sink, flat-panel cabinets, dark wood cabinets and white countertops

Bathroom - small 1950s master white tile and subway tile porcelain tile, black floor and single-sink bathroom idea in Chicago with flat-panel cabinets, medium tone wood cabinets, a one-piece toilet, white walls, an undermount sink, quartzite countertops, a hinged shower door, white countertops and a built-in vanity

With a blend of shape, size, and color this lush green bathroom tile design showers your senses in serenity.
DESIGN
Ellen Nystrom
PHOTOS
Liz Daly
Tile Shown: 6" Triangle in Kelp, Seedling, Evergreen, Magnolia; 3x6, 2x2 in Kelp

Inspiration for a large contemporary master beige tile and matchstick tile porcelain tile and white floor walk-in shower remodel in Chicago with flat-panel cabinets, brown cabinets, an undermount sink, solid surface countertops, a hinged shower door and white walls

Haris Kenjar
Bathroom - 1960s gray tile and mosaic tile brown floor bathroom idea in Seattle with flat-panel cabinets, medium tone wood cabinets, white walls, an undermount sink and gray countertops
Bathroom - 1960s gray tile and mosaic tile brown floor bathroom idea in Seattle with flat-panel cabinets, medium tone wood cabinets, white walls, an undermount sink and gray countertops

Inspiration for a contemporary medium tone wood floor and brown floor powder room remodel in New York with flat-panel cabinets, medium tone wood cabinets, a wall-mount toilet, white walls and a console sink

ASID Design Excellence First Place Residential – Kitchen and Bathroom: Michael Merrill Design Studio was approached three years ago by the homeowner to redesign her kitchen. Although she was dissatisfied with some aspects of her home, she still loved it dearly. As we discovered her passion for design, we began to rework her entire home--room by room, top to bottom.

The detailed plans for this bathroom can be purchased here: https://www.changeyourbathroom.com/shop/felicitous-flora-bathroom-plans/
The original layout of this bathroom underutilized the spacious floor plan and had an entryway out into the living room as well as a poorly placed entry between the toilet and the shower into the master suite. The new floor plan offered more privacy for the water closet and cozier area for the round tub. A more spacious shower was created by shrinking the floor plan - by bringing the wall of the former living room entry into the bathroom it created a deeper shower space and the additional depth behind the wall offered deep towel storage. A living plant wall thrives and enjoys the humidity each time the shower is used. An oak wood wall gives a natural ambiance for a relaxing, nature inspired bathroom experience.
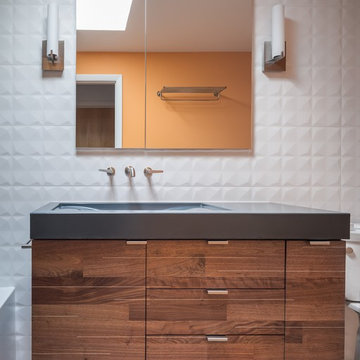
A small guest bath in this Lakewood mid century was updated to be much more user friendly but remain true to the aesthetic of the home. A custom wall-hung walnut vanity with linear asymmetrical holly inlays sits beneath a custom blue concrete sinktop. The entire vanity wall and shower is tiled in a unique textured Porcelanosa tile in white.
Tim Gormley, TG Image

Mid-sized transitional master white tile and porcelain tile ceramic tile, gray floor and double-sink bathroom photo in Dallas with flat-panel cabinets, light wood cabinets, a two-piece toilet, white walls, an undermount sink, quartz countertops, a hinged shower door, white countertops and a floating vanity
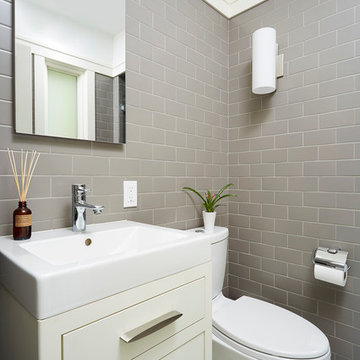
Powder room - transitional gray tile and subway tile white floor powder room idea in Minneapolis with flat-panel cabinets, a two-piece toilet and beige cabinets
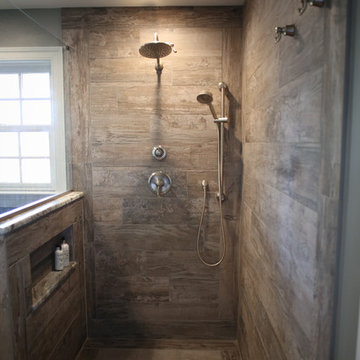
Photo by: Kelly Hess
Inspiration for a mid-sized farmhouse master brown tile and porcelain tile porcelain tile and beige floor bathroom remodel in Philadelphia with brown cabinets, a two-piece toilet, gray walls, an undermount sink, granite countertops and flat-panel cabinets
Inspiration for a mid-sized farmhouse master brown tile and porcelain tile porcelain tile and beige floor bathroom remodel in Philadelphia with brown cabinets, a two-piece toilet, gray walls, an undermount sink, granite countertops and flat-panel cabinets
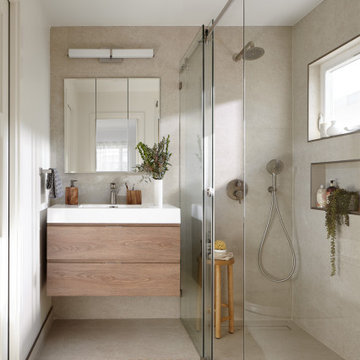
Design+Build: Baron Construction & Remodeling Co. /
Photography: Agnieszka Jakubowicz
Trendy gray tile gray floor and single-sink bathroom photo in San Francisco with flat-panel cabinets, light wood cabinets, white walls, a console sink, white countertops and a floating vanity
Trendy gray tile gray floor and single-sink bathroom photo in San Francisco with flat-panel cabinets, light wood cabinets, white walls, a console sink, white countertops and a floating vanity
Bath with Flat-Panel Cabinets Ideas

Japanese Tea House featuring Japanese Soaking tub and combined shower and tub bathing area. Design by Trilogy Partners Photos Roger Wade featured in Architectural Digest May 2010
53







