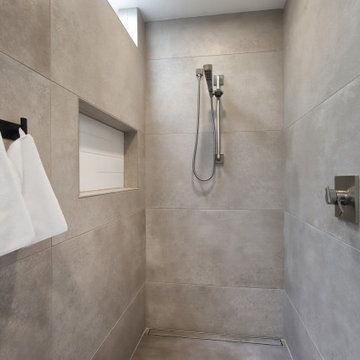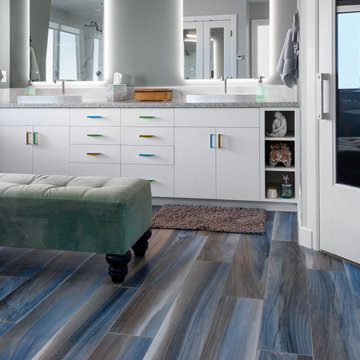Bath with Flat-Panel Cabinets and a Built-In Vanity Ideas
Refine by:
Budget
Sort by:Popular Today
1 - 20 of 16,153 photos
Item 1 of 3

Complete remodel with safe, aging-in-place features and hotel style in the main bathroom.
Bathroom - small contemporary master white tile and porcelain tile ceramic tile, white floor and single-sink bathroom idea in Los Angeles with flat-panel cabinets, light wood cabinets, a two-piece toilet, white walls, an undermount sink, quartz countertops, a hinged shower door, white countertops and a built-in vanity
Bathroom - small contemporary master white tile and porcelain tile ceramic tile, white floor and single-sink bathroom idea in Los Angeles with flat-panel cabinets, light wood cabinets, a two-piece toilet, white walls, an undermount sink, quartz countertops, a hinged shower door, white countertops and a built-in vanity

This urban and contemporary style bathroom was designed with simplicity and functionality in mind. The cool tones of this bathroom are accented by the glass mosaic accent tiles in the shower, bright white subway tiles, and bleached, light, wood grain porcelain floor planks.

Mid-sized 1950s master gray tile and porcelain tile porcelain tile, gray floor, double-sink and wood wall bathroom photo in Phoenix with flat-panel cabinets, medium tone wood cabinets, a one-piece toilet, white walls, an undermount sink, quartz countertops, white countertops, a niche and a built-in vanity

The homeowners wanted to improve the layout and function of their tired 1980’s bathrooms. The master bath had a huge sunken tub that took up half the floor space and the shower was tiny and in small room with the toilet. We created a new toilet room and moved the shower to allow it to grow in size. This new space is far more in tune with the client’s needs. The kid’s bath was a large space. It only needed to be updated to today’s look and to flow with the rest of the house. The powder room was small, adding the pedestal sink opened it up and the wallpaper and ship lap added the character that it needed

Inspiration for a modern white tile and ceramic tile ceramic tile, white floor, single-sink and vaulted ceiling bathroom remodel in Orange County with flat-panel cabinets, black cabinets, a one-piece toilet, white walls, a vessel sink, quartz countertops, a hinged shower door, white countertops and a built-in vanity

The detailed plans for this bathroom can be purchased here: https://www.changeyourbathroom.com/shop/sensational-spa-bathroom-plans/
Contemporary bathroom with mosaic marble on the floors, porcelain on the walls, no pulls on the vanity, mirrors with built in lighting, black counter top, complete rearranging of this floor plan.

Louisa, San Clemente Coastal Modern Architecture
The brief for this modern coastal home was to create a place where the clients and their children and their families could gather to enjoy all the beauty of living in Southern California. Maximizing the lot was key to unlocking the potential of this property so the decision was made to excavate the entire property to allow natural light and ventilation to circulate through the lower level of the home.
A courtyard with a green wall and olive tree act as the lung for the building as the coastal breeze brings fresh air in and circulates out the old through the courtyard.
The concept for the home was to be living on a deck, so the large expanse of glass doors fold away to allow a seamless connection between the indoor and outdoors and feeling of being out on the deck is felt on the interior. A huge cantilevered beam in the roof allows for corner to completely disappear as the home looks to a beautiful ocean view and Dana Point harbor in the distance. All of the spaces throughout the home have a connection to the outdoors and this creates a light, bright and healthy environment.
Passive design principles were employed to ensure the building is as energy efficient as possible. Solar panels keep the building off the grid and and deep overhangs help in reducing the solar heat gains of the building. Ultimately this home has become a place that the families can all enjoy together as the grand kids create those memories of spending time at the beach.
Images and Video by Aandid Media.

This bath remodel eliminates the old fashioned glass block shower in exchange for a contemporary free standing tub and curbless shower design. The shower walls boast a stunning book matched slab that continues into wainscot and tub surround. The floor also has a continuous design where the sea inspired wood plank tile continues all the way into the kite set shower pan.

Inspiration for a mid-sized contemporary master white tile and porcelain tile concrete floor, gray floor and double-sink bathroom remodel in Tampa with flat-panel cabinets, green cabinets, a two-piece toilet, white walls, a vessel sink, quartz countertops, white countertops and a built-in vanity

Modern black and white en-suite with basket weave floor tile, black double vanity with slab doors and a large shower with black metropolitan glass enclosure.
Photos by VLG Photography

Architect: Annie Carruthers
Builder: Sean Tanner ARC Residential
Photographer: Ginger photography
Inspiration for a large contemporary master beige tile beige floor and single-sink bathroom remodel in Miami with flat-panel cabinets, dark wood cabinets, an undermount sink, a hinged shower door, gray countertops and a built-in vanity
Inspiration for a large contemporary master beige tile beige floor and single-sink bathroom remodel in Miami with flat-panel cabinets, dark wood cabinets, an undermount sink, a hinged shower door, gray countertops and a built-in vanity

Primary luxury bathroom with large floating vanity with white flush-panel cabinets and brass cabinet hardware, marble slab countertops with double under-mount porcelain sinks. Operable transom windows above the large mirror. White walls and ceiling along with white stone floor tile in a contemporary home in Berkeley/Oakland hills.
Jonathan Mitchell Photography

Owner's spa-style bathroom with beautiful African Mahogany cabinets
Example of a mid-sized 1950s 3/4 blue tile and ceramic tile porcelain tile, white floor and single-sink corner shower design in Los Angeles with flat-panel cabinets, medium tone wood cabinets, an undermount sink, quartz countertops, a hinged shower door, white countertops and a built-in vanity
Example of a mid-sized 1950s 3/4 blue tile and ceramic tile porcelain tile, white floor and single-sink corner shower design in Los Angeles with flat-panel cabinets, medium tone wood cabinets, an undermount sink, quartz countertops, a hinged shower door, white countertops and a built-in vanity

Large Main En-suite bath
Bathroom - large modern master white tile and limestone tile limestone floor, white floor and double-sink bathroom idea in Dallas with flat-panel cabinets, light wood cabinets, a one-piece toilet, white walls, a vessel sink, onyx countertops, a hinged shower door, white countertops, a niche and a built-in vanity
Bathroom - large modern master white tile and limestone tile limestone floor, white floor and double-sink bathroom idea in Dallas with flat-panel cabinets, light wood cabinets, a one-piece toilet, white walls, a vessel sink, onyx countertops, a hinged shower door, white countertops, a niche and a built-in vanity

Dark stone, custom cherry cabinetry, misty forest wallpaper, and a luxurious soaker tub mix together to create this spectacular primary bathroom. These returning clients came to us with a vision to transform their builder-grade bathroom into a showpiece, inspired in part by the Japanese garden and forest surrounding their home. Our designer, Anna, incorporated several accessibility-friendly features into the bathroom design; a zero-clearance shower entrance, a tiled shower bench, stylish grab bars, and a wide ledge for transitioning into the soaking tub. Our master cabinet maker and finish carpenters collaborated to create the handmade tapered legs of the cherry cabinets, a custom mirror frame, and new wood trim.

Example of a mid-sized transitional master white tile and porcelain tile ceramic tile, gray floor and double-sink bathroom design in Dallas with flat-panel cabinets, light wood cabinets, a two-piece toilet, white walls, an undermount sink, quartz countertops, a hinged shower door, white countertops and a built-in vanity

Baron Construction and Remodeling
Bathroom Design and Remodeling
Design Build General Contractor
Photography by Agnieszka Jakubowicz
Large trendy master white tile, gray tile and marble tile marble floor, gray floor and double-sink bathroom photo in San Francisco with flat-panel cabinets, gray walls, an undermount sink, gray countertops, medium tone wood cabinets, quartz countertops and a built-in vanity
Large trendy master white tile, gray tile and marble tile marble floor, gray floor and double-sink bathroom photo in San Francisco with flat-panel cabinets, gray walls, an undermount sink, gray countertops, medium tone wood cabinets, quartz countertops and a built-in vanity

Flooring: SOHO: - Elementary Mica - Color: Matte
Shower Walls: Elysium - Color: Calacatta Dorado Polished
Shower Wall Niche Accent: - Bedrosians - Ferrara Honed Chevron Marble Mosaic Tile in Nero
Shower Floor: Elysium - Color: Calacatta Dorado 3”x3” Hex Mosaic
Cabinet: Homecrest - Door Style: Chalet - Color: Maple Fallow
Hardware: - Top Knobs - Davenport - Honey Bronze
Countertop: Quartz - Calafata Oro
Glass Enclosure: Frameless 3/8” Clear Tempered Glass
Designer: Noelle Garrison
Installation: J&J Carpet One Floor and Home
Photography: Trish Figari, LLC

Our Oakland studio changed the layout of the master suite and kid's bathroom in this home and gave it a modern update:
---
Designed by Oakland interior design studio Joy Street Design. Serving Alameda, Berkeley, Orinda, Walnut Creek, Piedmont, and San Francisco.
For more about Joy Street Design, click here:
https://www.joystreetdesign.com/
To learn more about this project, click here:
https://www.joystreetdesign.com/portfolio/bathroom-design-renovation
Bath with Flat-Panel Cabinets and a Built-In Vanity Ideas

Small trendy cement tile floor, black floor and double-sink bathroom photo in Los Angeles with black walls, granite countertops, a niche, a built-in vanity, flat-panel cabinets, an integrated sink, dark wood cabinets and gray countertops
1







