Bath with Gray Cabinets Ideas
Refine by:
Budget
Sort by:Popular Today
421 - 440 of 7,125 photos
Item 1 of 3
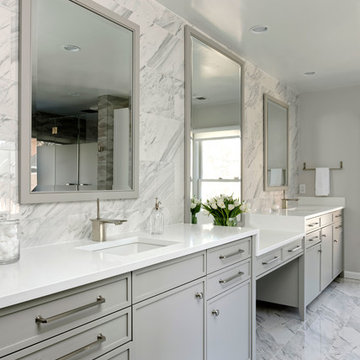
Washington, DC Modern Master Bath
#PaulBentham4JenniferGilmer
http://www.gilmerkitchens.com
Photography by Bob Narod
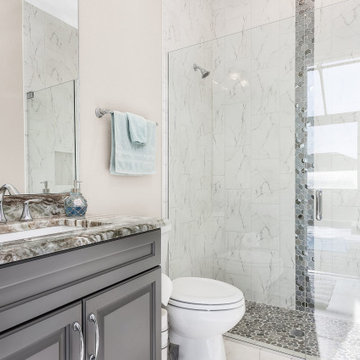
Inspiration for a large contemporary kids' white tile and porcelain tile porcelain tile, white floor and double-sink bathroom remodel in Other with raised-panel cabinets, gray cabinets, beige walls, an undermount sink, granite countertops, brown countertops and a built-in vanity
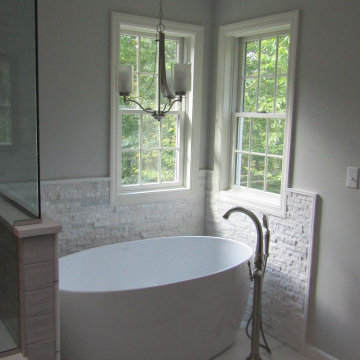
Mid-sized transitional master beige tile and stone tile porcelain tile and white floor bathroom photo in Other with recessed-panel cabinets, gray cabinets, gray walls, an undermount sink, quartz countertops, a hinged shower door and white countertops
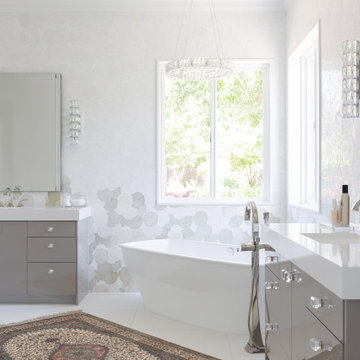
Bathroom - large transitional master double-sink bathroom idea in Sacramento with gray cabinets and white countertops
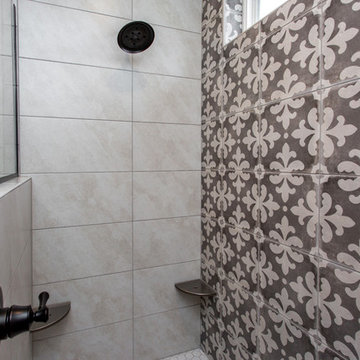
SW 7641 Colonnade Gray wall paint, SW 7018 Dovetail vanity, Kilcher Braelyn lighting, ceramic mosaic tile, walk-in shower, mirrors from Kirklands, Delta faucets
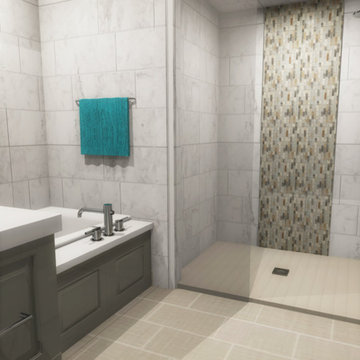
Bathroom - small transitional master white tile and porcelain tile porcelain tile and beige floor bathroom idea in Other with raised-panel cabinets, gray cabinets, a two-piece toilet, white walls, an undermount sink, quartzite countertops, a hinged shower door and white countertops
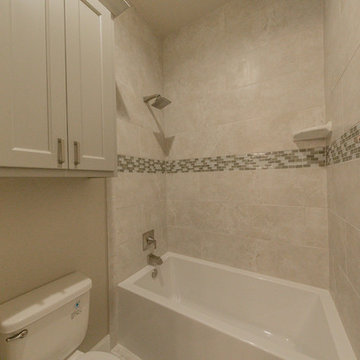
San Antonio Real Estate Photography
Mid-sized transitional kids' gray tile and ceramic tile bathroom photo in Austin with shaker cabinets, gray cabinets, a two-piece toilet, an undermount sink and granite countertops
Mid-sized transitional kids' gray tile and ceramic tile bathroom photo in Austin with shaker cabinets, gray cabinets, a two-piece toilet, an undermount sink and granite countertops
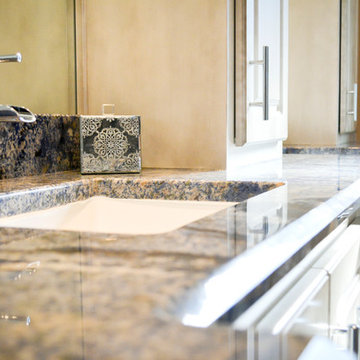
Kimberly Kerl, Kustom Home Design
Transitional gray tile doorless shower photo in Other with furniture-like cabinets, gray cabinets, granite countertops and an undermount sink
Transitional gray tile doorless shower photo in Other with furniture-like cabinets, gray cabinets, granite countertops and an undermount sink
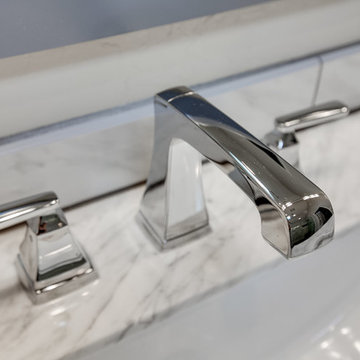
Welcoming custom bath with spacious walk in shower and custom features. The Shaker style free standing custom built vanity with marble top and double undermount sinks.
Plenty of room to disrobe before relaxing under the multi-function shower head behind the gorgeous glass panel in this luxury guest retreat. Delta Faucet Ashlyn Double Lever Handle in Chrome.

Chad Chenier Photography
Inspiration for a huge eclectic master white tile and marble tile marble floor and black floor bathroom remodel in Other with furniture-like cabinets, gray cabinets, a one-piece toilet, white walls, an undermount sink, tile countertops and a hinged shower door
Inspiration for a huge eclectic master white tile and marble tile marble floor and black floor bathroom remodel in Other with furniture-like cabinets, gray cabinets, a one-piece toilet, white walls, an undermount sink, tile countertops and a hinged shower door

Example of a large minimalist master beige tile, brown tile, gray tile and slate tile slate floor and multicolored floor bathroom design in Atlanta with furniture-like cabinets, gray cabinets and gray walls
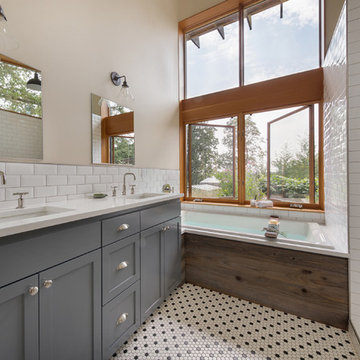
modern farmhouse
Dundee, OR
type: custom home + ADU
status: built
credits
design: Matthew O. Daby - m.o.daby design
interior design: Angela Mechaley - m.o.daby design
construction: Cellar Ridge Construction / homeowner
landscape designer: Bryan Bailey - EcoTone / homeowner
photography: Erin Riddle - KLIK Concepts

Download our free ebook, Creating the Ideal Kitchen. DOWNLOAD NOW
This master bath remodel is the cat's meow for more than one reason! The materials in the room are soothing and give a nice vintage vibe in keeping with the rest of the home. We completed a kitchen remodel for this client a few years’ ago and were delighted when she contacted us for help with her master bath!
The bathroom was fine but was lacking in interesting design elements, and the shower was very small. We started by eliminating the shower curb which allowed us to enlarge the footprint of the shower all the way to the edge of the bathtub, creating a modified wet room. The shower is pitched toward a linear drain so the water stays in the shower. A glass divider allows for the light from the window to expand into the room, while a freestanding tub adds a spa like feel.
The radiator was removed and both heated flooring and a towel warmer were added to provide heat. Since the unit is on the top floor in a multi-unit building it shares some of the heat from the floors below, so this was a great solution for the space.
The custom vanity includes a spot for storing styling tools and a new built in linen cabinet provides plenty of the storage. The doors at the top of the linen cabinet open to stow away towels and other personal care products, and are lighted to ensure everything is easy to find. The doors below are false doors that disguise a hidden storage area. The hidden storage area features a custom litterbox pull out for the homeowner’s cat! Her kitty enters through the cutout, and the pull out drawer allows for easy clean ups.
The materials in the room – white and gray marble, charcoal blue cabinetry and gold accents – have a vintage vibe in keeping with the rest of the home. Polished nickel fixtures and hardware add sparkle, while colorful artwork adds some life to the space.
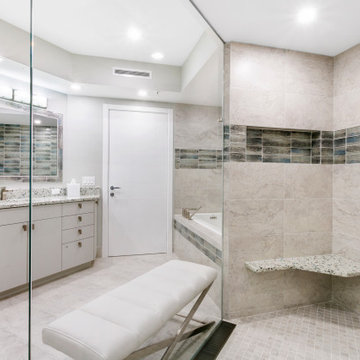
Transitional remodel of the master bath with custom cabinetry and finishes.
The Landmark - Palm Beach Gardens, FL
Inspiration for a transitional master multicolored tile and porcelain tile porcelain tile, gray floor and double-sink bathroom remodel in Miami with flat-panel cabinets, gray cabinets, a one-piece toilet, gray walls, an undermount sink, terrazzo countertops, multicolored countertops and a built-in vanity
Inspiration for a transitional master multicolored tile and porcelain tile porcelain tile, gray floor and double-sink bathroom remodel in Miami with flat-panel cabinets, gray cabinets, a one-piece toilet, gray walls, an undermount sink, terrazzo countertops, multicolored countertops and a built-in vanity
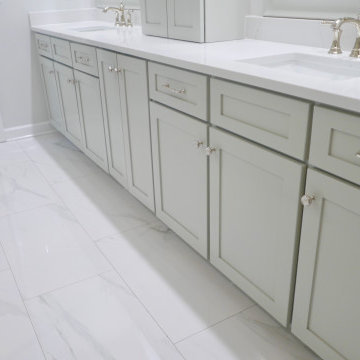
Anatolia Mayfair Volakis Grigio HD 16 x 32 floor tile with Bostik Vivid grout in color of Storm with sealer. Countertop is MSI Calacatta Trevi quartz! New painted Maple wood Shaker style doors, drawers, and false fronts with hidden hinges, 4' tall tower cabinet, Signature Hardware Myers 18" vitreous china undermount sinks, Beasley Collection 8" widespread faucets in polished nickel finish, and new wall sconces. New LED trim kits, Lutron dimmer switches, rocker style receptacles & switches, and screw less plates

Paula Boyle
Inspiration for a large farmhouse master mirror tile cement tile floor bathroom remodel in Chicago with shaker cabinets, gray cabinets, a two-piece toilet, white walls, an undermount sink and quartz countertops
Inspiration for a large farmhouse master mirror tile cement tile floor bathroom remodel in Chicago with shaker cabinets, gray cabinets, a two-piece toilet, white walls, an undermount sink and quartz countertops
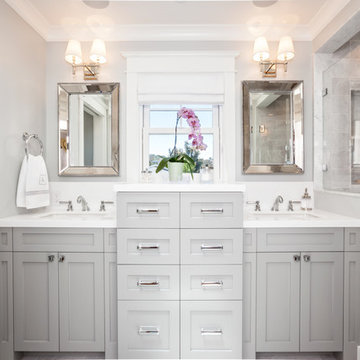
JPM Construction offers complete support for designing, building, and renovating homes in Atherton, Menlo Park, Portola Valley, and surrounding mid-peninsula areas. With a focus on high-quality craftsmanship and professionalism, our clients can expect premium end-to-end service.
The promise of JPM is unparalleled quality both on-site and off, where we value communication and attention to detail at every step. Onsite, we work closely with our own tradesmen, subcontractors, and other vendors to bring the highest standards to construction quality and job site safety. Off site, our management team is always ready to communicate with you about your project. The result is a beautiful, lasting home and seamless experience for you.
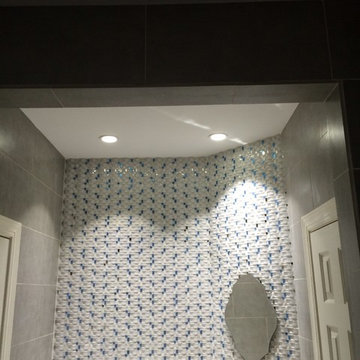
Example of a mid-sized trendy kids' gray tile and glass tile porcelain tile doorless shower design in Atlanta with a vessel sink, shaker cabinets, gray cabinets, quartzite countertops and gray walls
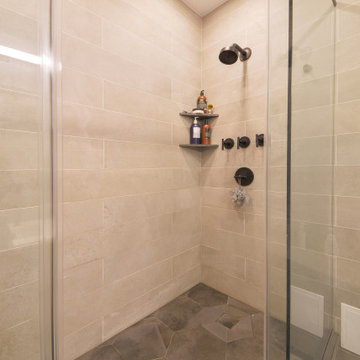
Contemporary Bath Renovation and Walk In Closet Remodel
Example of a mid-sized trendy master multicolored tile and ceramic tile ceramic tile and gray floor bathroom design in New York with flat-panel cabinets, gray cabinets, a one-piece toilet, white walls, an undermount sink, laminate countertops and white countertops
Example of a mid-sized trendy master multicolored tile and ceramic tile ceramic tile and gray floor bathroom design in New York with flat-panel cabinets, gray cabinets, a one-piece toilet, white walls, an undermount sink, laminate countertops and white countertops
Bath with Gray Cabinets Ideas
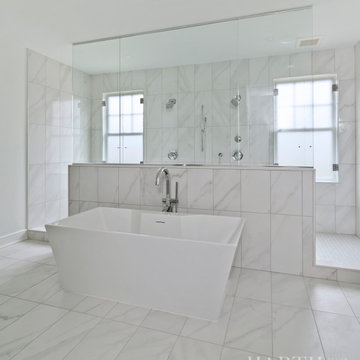
Inspiration for a large transitional master white tile and marble tile porcelain tile, white floor and double-sink bathroom remodel in Philadelphia with shaker cabinets, gray cabinets, a two-piece toilet, white walls, an undermount sink, quartz countertops, white countertops and a freestanding vanity
22







