Bath with Gray Cabinets Ideas
Refine by:
Budget
Sort by:Popular Today
501 - 520 of 7,125 photos
Item 1 of 3

Download our free ebook, Creating the Ideal Kitchen. DOWNLOAD NOW
This master bath remodel is the cat's meow for more than one reason! The materials in the room are soothing and give a nice vintage vibe in keeping with the rest of the home. We completed a kitchen remodel for this client a few years’ ago and were delighted when she contacted us for help with her master bath!
The bathroom was fine but was lacking in interesting design elements, and the shower was very small. We started by eliminating the shower curb which allowed us to enlarge the footprint of the shower all the way to the edge of the bathtub, creating a modified wet room. The shower is pitched toward a linear drain so the water stays in the shower. A glass divider allows for the light from the window to expand into the room, while a freestanding tub adds a spa like feel.
The radiator was removed and both heated flooring and a towel warmer were added to provide heat. Since the unit is on the top floor in a multi-unit building it shares some of the heat from the floors below, so this was a great solution for the space.
The custom vanity includes a spot for storing styling tools and a new built in linen cabinet provides plenty of the storage. The doors at the top of the linen cabinet open to stow away towels and other personal care products, and are lighted to ensure everything is easy to find. The doors below are false doors that disguise a hidden storage area. The hidden storage area features a custom litterbox pull out for the homeowner’s cat! Her kitty enters through the cutout, and the pull out drawer allows for easy clean ups.
The materials in the room – white and gray marble, charcoal blue cabinetry and gold accents – have a vintage vibe in keeping with the rest of the home. Polished nickel fixtures and hardware add sparkle, while colorful artwork adds some life to the space.
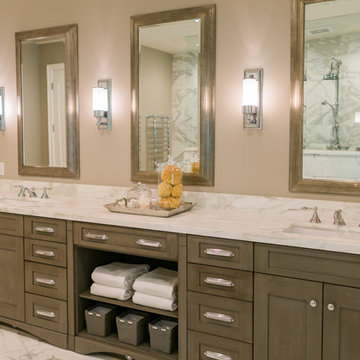
Inspiration for a large transitional master white tile and stone tile marble floor bathroom remodel in San Francisco with shaker cabinets, gray cabinets, gray walls, an undermount sink, marble countertops and a two-piece toilet
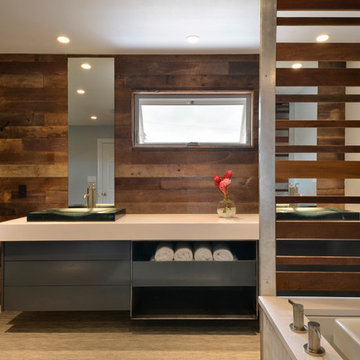
An open design with a focus on natural materials ‘brought the outside in’ to this lake house master bathroom remodel. Green design is featured in the wood selections. Reclaimed barnwood defines the space with the beautiful and raw tree silhouette burned into it. Ipe slats, a Forest Stewardship Council wood, forms the curvilinear structure above the tub. It features an infinity tub, horizontal rain shower, and a double-sided fireplace. design by Robin Colton Studio
photographer : Allison Cartwright
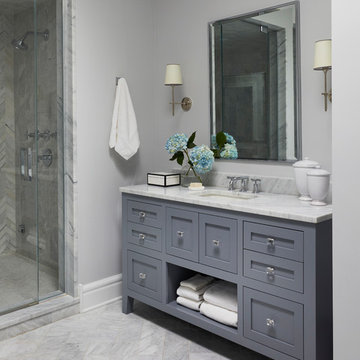
Example of a mid-sized transitional master gray tile and marble tile marble floor and white floor doorless shower design in Chicago with gray cabinets, gray walls, an undermount sink, marble countertops and a hinged shower door
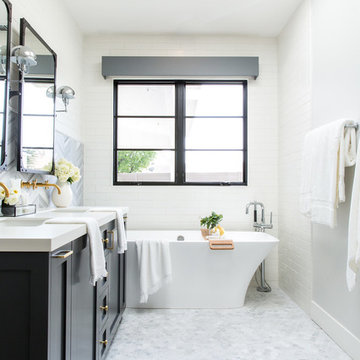
Marisa Vitale Photography
www.marisavitale.com
Inspiration for a large country master gray tile and ceramic tile white floor bathroom remodel in Los Angeles with recessed-panel cabinets, gray cabinets and white walls
Inspiration for a large country master gray tile and ceramic tile white floor bathroom remodel in Los Angeles with recessed-panel cabinets, gray cabinets and white walls
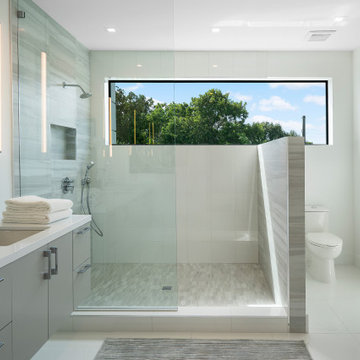
Master bathroom with large walk in shower
Mid-sized trendy master white tile ceramic tile and white floor bathroom photo in Miami with flat-panel cabinets, gray cabinets, a one-piece toilet, quartz countertops, white countertops, white walls and an undermount sink
Mid-sized trendy master white tile ceramic tile and white floor bathroom photo in Miami with flat-panel cabinets, gray cabinets, a one-piece toilet, quartz countertops, white countertops, white walls and an undermount sink
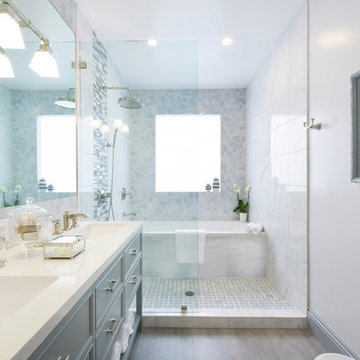
Bathroom - traditional white tile bathroom idea in San Francisco with an undermount sink, gray cabinets, white walls and recessed-panel cabinets
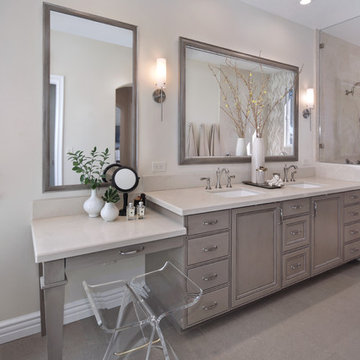
Bathroom - mid-sized transitional master stone tile beige floor and ceramic tile bathroom idea in Orange County with gray cabinets, a two-piece toilet, beige walls, quartz countertops, a hinged shower door, recessed-panel cabinets and a drop-in sink
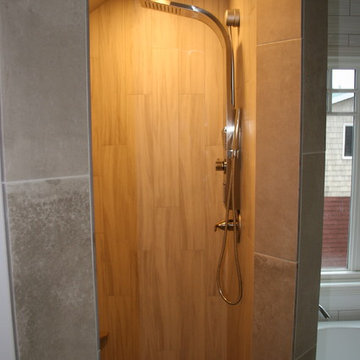
John Dana
Large trendy master beige tile and ceramic tile porcelain tile bathroom photo in Seattle with furniture-like cabinets, gray cabinets, a two-piece toilet, gray walls, an undermount sink and marble countertops
Large trendy master beige tile and ceramic tile porcelain tile bathroom photo in Seattle with furniture-like cabinets, gray cabinets, a two-piece toilet, gray walls, an undermount sink and marble countertops
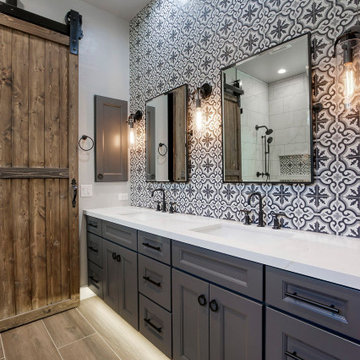
Bathroom - mid-sized transitional master white tile and porcelain tile porcelain tile, brown floor and double-sink bathroom idea in Phoenix with shaker cabinets, gray cabinets, a one-piece toilet, gray walls, an undermount sink, quartz countertops, white countertops, a niche and a built-in vanity
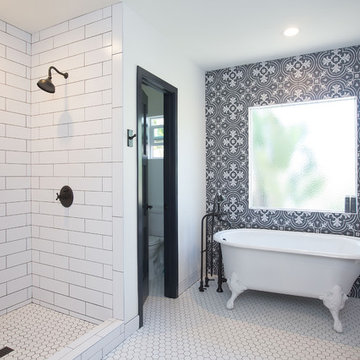
Inspiration for a large country master white tile and subway tile mosaic tile floor and white floor bathroom remodel in San Diego with recessed-panel cabinets, gray cabinets, a one-piece toilet, white walls, a vessel sink and quartz countertops
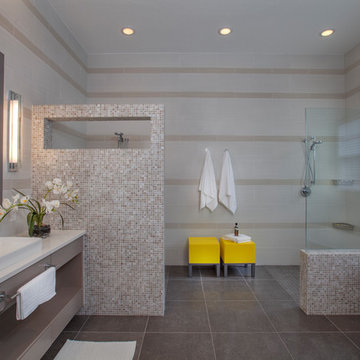
Photo: Mike Lowry
Inspiration for a large contemporary master gray tile and mosaic tile porcelain tile bathroom remodel in Orlando with flat-panel cabinets, gray cabinets, beige walls, a vessel sink and quartz countertops
Inspiration for a large contemporary master gray tile and mosaic tile porcelain tile bathroom remodel in Orlando with flat-panel cabinets, gray cabinets, beige walls, a vessel sink and quartz countertops
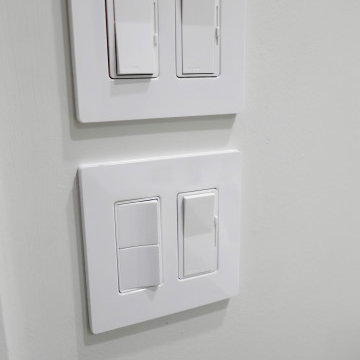
Lutron dimmer switches, rocker style receptacles & switches, and screw less plates.
Example of a large classic master white tile and porcelain tile porcelain tile, white floor and double-sink bathroom design in Other with shaker cabinets, gray cabinets, a one-piece toilet, gray walls, an undermount sink, quartz countertops, a hinged shower door, white countertops and a built-in vanity
Example of a large classic master white tile and porcelain tile porcelain tile, white floor and double-sink bathroom design in Other with shaker cabinets, gray cabinets, a one-piece toilet, gray walls, an undermount sink, quartz countertops, a hinged shower door, white countertops and a built-in vanity

Download our free ebook, Creating the Ideal Kitchen. DOWNLOAD NOW
This master bath remodel is the cat's meow for more than one reason! The materials in the room are soothing and give a nice vintage vibe in keeping with the rest of the home. We completed a kitchen remodel for this client a few years’ ago and were delighted when she contacted us for help with her master bath!
The bathroom was fine but was lacking in interesting design elements, and the shower was very small. We started by eliminating the shower curb which allowed us to enlarge the footprint of the shower all the way to the edge of the bathtub, creating a modified wet room. The shower is pitched toward a linear drain so the water stays in the shower. A glass divider allows for the light from the window to expand into the room, while a freestanding tub adds a spa like feel.
The radiator was removed and both heated flooring and a towel warmer were added to provide heat. Since the unit is on the top floor in a multi-unit building it shares some of the heat from the floors below, so this was a great solution for the space.
The custom vanity includes a spot for storing styling tools and a new built in linen cabinet provides plenty of the storage. The doors at the top of the linen cabinet open to stow away towels and other personal care products, and are lighted to ensure everything is easy to find. The doors below are false doors that disguise a hidden storage area. The hidden storage area features a custom litterbox pull out for the homeowner’s cat! Her kitty enters through the cutout, and the pull out drawer allows for easy clean ups.
The materials in the room – white and gray marble, charcoal blue cabinetry and gold accents – have a vintage vibe in keeping with the rest of the home. Polished nickel fixtures and hardware add sparkle, while colorful artwork adds some life to the space.
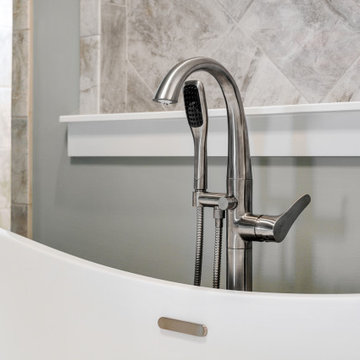
Freestanding Tub Filler in Brushed Nickel
Example of a large transitional master gray tile and porcelain tile porcelain tile, gray floor and double-sink bathroom design in Jacksonville with recessed-panel cabinets, gray cabinets, gray walls, an undermount sink, quartz countertops, white countertops, a niche and a built-in vanity
Example of a large transitional master gray tile and porcelain tile porcelain tile, gray floor and double-sink bathroom design in Jacksonville with recessed-panel cabinets, gray cabinets, gray walls, an undermount sink, quartz countertops, white countertops, a niche and a built-in vanity
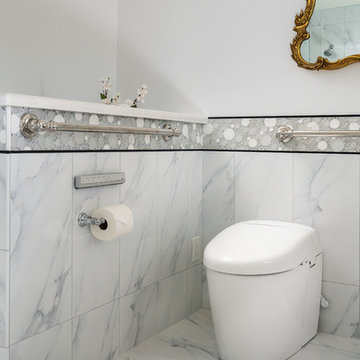
A luxurious and accessible bathroom that will enable our clients to Live-in-Place for many years. The design and layout allows for ease of use and room to maneuver for someone physically challenged and a caretaker.
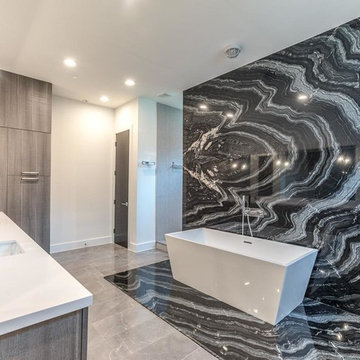
Design Courtesy of Contour Interior Design, Inc. and built by Capital Builders & Design, Inc.
Agata Granite Slabs bookmatched (3 slabs total)
Example of a large minimalist master black and white tile and stone slab marble floor bathroom design in Houston with gray cabinets, quartz countertops, white walls and an undermount sink
Example of a large minimalist master black and white tile and stone slab marble floor bathroom design in Houston with gray cabinets, quartz countertops, white walls and an undermount sink

Anne Matheis
Example of a large classic master gray tile, white tile and stone slab marble floor bathroom design in St Louis with raised-panel cabinets, gray cabinets, a one-piece toilet, white walls, a drop-in sink, granite countertops and a niche
Example of a large classic master gray tile, white tile and stone slab marble floor bathroom design in St Louis with raised-panel cabinets, gray cabinets, a one-piece toilet, white walls, a drop-in sink, granite countertops and a niche
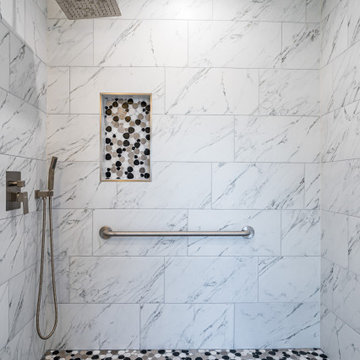
Introducing a stunning new construction that brings modern home design to life - a complete ADU remodel with exquisite features and contemporary touches that are sure to impress. The single wall kitchen layout is a standout feature, complete with sleek grey cabinetry, a clean white backsplash, and sophisticated stainless steel fixtures. Adorned with elegant white marble countertops and light hardwood floors that seamlessly flow throughout the space, this kitchen is not just visually appealing, but also functional and practical for daily use. The spacious bedroom is equally impressive, boasting a beautiful bathroom with luxurious marble details that exude a sense of indulgence and sophistication. With its sleek modern design and impeccable craftsmanship, this ADU remodel is the perfect choice for anyone looking to turn their home into a stylish, sophisticated oasis.
Bath with Gray Cabinets Ideas
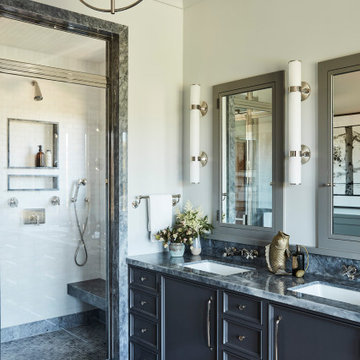
Bathroom - large coastal master medium tone wood floor and double-sink bathroom idea in Los Angeles with gray cabinets, white walls, an undermount sink, marble countertops, a hinged shower door, gray countertops, a built-in vanity and recessed-panel cabinets
26







