Bath with Light Wood Cabinets Ideas
Refine by:
Budget
Sort by:Popular Today
141 - 160 of 1,659 photos
Item 1 of 3
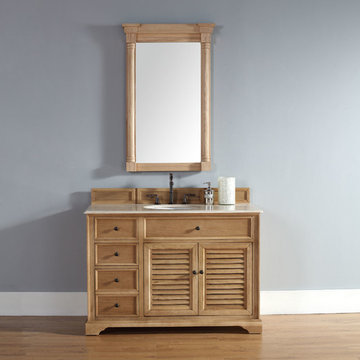
Please note: Vanities are priced with no vanity top. Multiple vanity top options available.
Transitional light wood floor bathroom photo in San Diego with an undermount sink, furniture-like cabinets, light wood cabinets, granite countertops and gray walls
Transitional light wood floor bathroom photo in San Diego with an undermount sink, furniture-like cabinets, light wood cabinets, granite countertops and gray walls
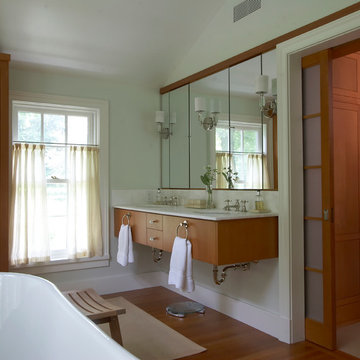
Large minimalist master light wood floor freestanding bathtub photo in New York with an undermount sink, marble countertops, flat-panel cabinets, light wood cabinets and white walls
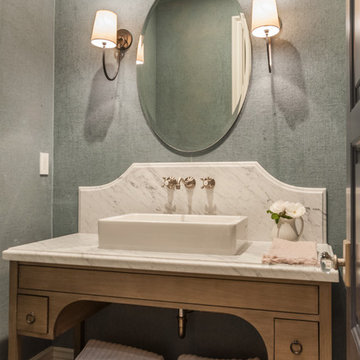
Inspiration for a small cottage white tile and marble tile light wood floor bathroom remodel in Los Angeles with open cabinets, a vessel sink, light wood cabinets, blue walls, marble countertops and white countertops
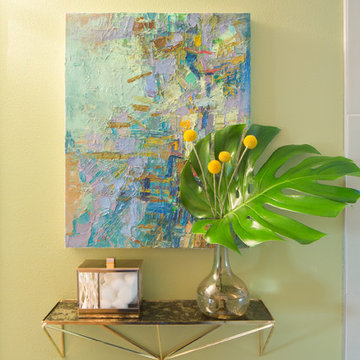
Wynne H Earle Photography
Inspiration for a mid-sized 1960s master blue tile and glass tile light wood floor and white floor corner shower remodel in Seattle with flat-panel cabinets, light wood cabinets, a bidet, white walls, a wall-mount sink, quartzite countertops and a hinged shower door
Inspiration for a mid-sized 1960s master blue tile and glass tile light wood floor and white floor corner shower remodel in Seattle with flat-panel cabinets, light wood cabinets, a bidet, white walls, a wall-mount sink, quartzite countertops and a hinged shower door
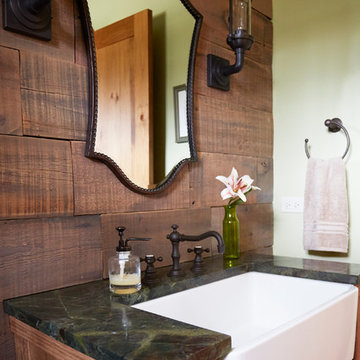
Photo Credit: Kaskel Photo
Inspiration for a mid-sized rustic light wood floor, brown floor and wood wall powder room remodel in Chicago with furniture-like cabinets, light wood cabinets, a two-piece toilet, green walls, an undermount sink, quartzite countertops, green countertops and a freestanding vanity
Inspiration for a mid-sized rustic light wood floor, brown floor and wood wall powder room remodel in Chicago with furniture-like cabinets, light wood cabinets, a two-piece toilet, green walls, an undermount sink, quartzite countertops, green countertops and a freestanding vanity
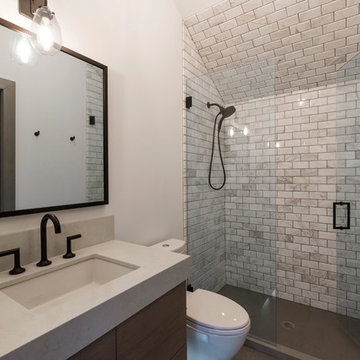
Alcove shower - small contemporary 3/4 marble tile light wood floor alcove shower idea in Salt Lake City with flat-panel cabinets, light wood cabinets, white walls, an undermount sink, marble countertops and a hinged shower door
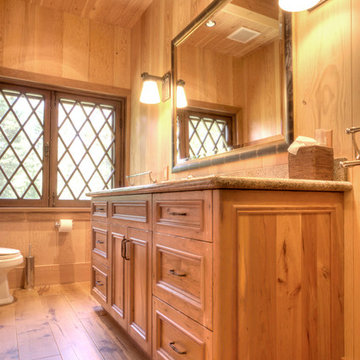
Example of a large classic 3/4 gray tile and stone tile light wood floor bathroom design in Other with recessed-panel cabinets, light wood cabinets, granite countertops, a one-piece toilet and beige walls
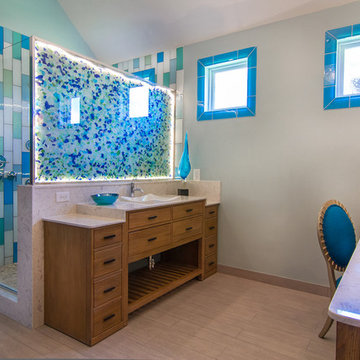
Shower has Mod Walls and a plate of Antique Sea Glass collected all over the world laid between 2 sheets of glass and lit up with LED lighting.
Corner shower - large contemporary master beige tile and glass tile light wood floor corner shower idea in Houston with a vessel sink, flat-panel cabinets, light wood cabinets, limestone countertops, a two-piece toilet and green walls
Corner shower - large contemporary master beige tile and glass tile light wood floor corner shower idea in Houston with a vessel sink, flat-panel cabinets, light wood cabinets, limestone countertops, a two-piece toilet and green walls

a California Casual master bath with custom oak floating vanities with push to open drawers and floating shelf underneath. Caesarstone quartz tops and splash with wall mounted black faucets. Each vanity has a matching linen tower with extra storage and open shelving. Large Kohler soak freestanding tub and floor mount tub filler. Master shower has a seat, rain head and access to the outdoor shower space.
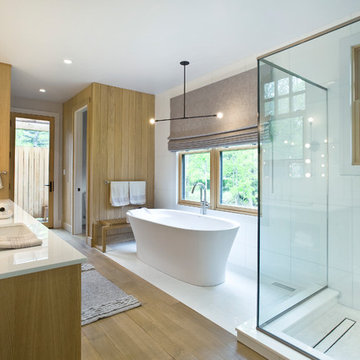
Modern Shelter Architecture
Bathroom - transitional master white tile light wood floor bathroom idea in New York with flat-panel cabinets, light wood cabinets, a one-piece toilet, white walls, an undermount sink, quartz countertops, a hinged shower door and white countertops
Bathroom - transitional master white tile light wood floor bathroom idea in New York with flat-panel cabinets, light wood cabinets, a one-piece toilet, white walls, an undermount sink, quartz countertops, a hinged shower door and white countertops
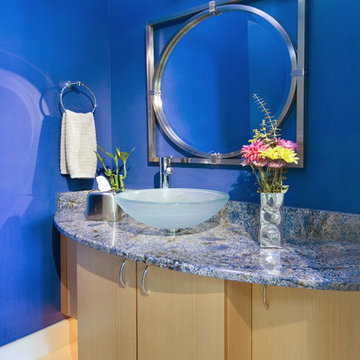
Mid-sized trendy light wood floor powder room photo in Denver with flat-panel cabinets, light wood cabinets, blue walls, a vessel sink and granite countertops
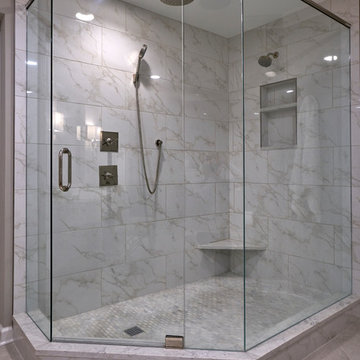
Bathroom - mid-sized traditional master gray tile and marble tile beige floor and light wood floor bathroom idea in Atlanta with shaker cabinets, light wood cabinets, gray walls, a drop-in sink, marble countertops, a hinged shower door and gray countertops
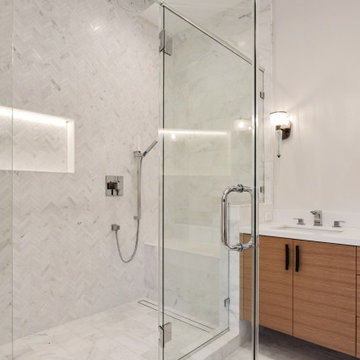
Inspiration for a mid-sized contemporary master white tile and stone tile light wood floor, white floor and double-sink bathroom remodel in San Francisco with flat-panel cabinets, light wood cabinets, a two-piece toilet, green walls, an undermount sink, quartz countertops, a hinged shower door, white countertops and a floating vanity
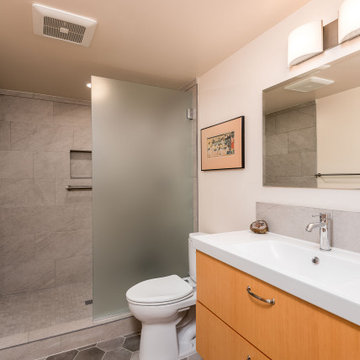
This 2 story home was originally built in 1952 on a tree covered hillside. Our company transformed this little shack into a luxurious home with a million dollar view by adding high ceilings, wall of glass facing the south providing natural light all year round, and designing an open living concept. The home has a built-in gas fireplace with tile surround, custom IKEA kitchen with quartz countertop, bamboo hardwood flooring, two story cedar deck with cable railing, master suite with walk-through closet, two laundry rooms, 2.5 bathrooms, office space, and mechanical room.
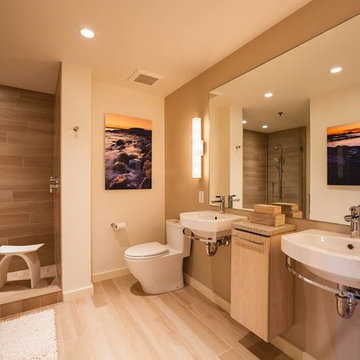
Inspiration for a mid-sized master light wood floor corner shower remodel in Boston with a wall-mount sink, flat-panel cabinets, light wood cabinets, a one-piece toilet and beige walls
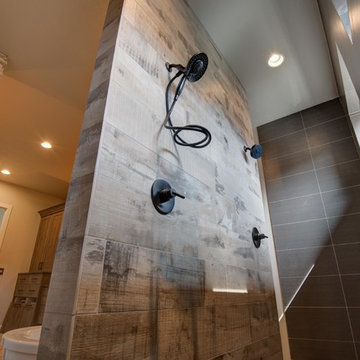
jrerickson Photography
Example of a mid-sized classic master beige tile and stone tile light wood floor and beige floor bathroom design in Boise with recessed-panel cabinets, light wood cabinets, beige walls, an undermount sink and granite countertops
Example of a mid-sized classic master beige tile and stone tile light wood floor and beige floor bathroom design in Boise with recessed-panel cabinets, light wood cabinets, beige walls, an undermount sink and granite countertops
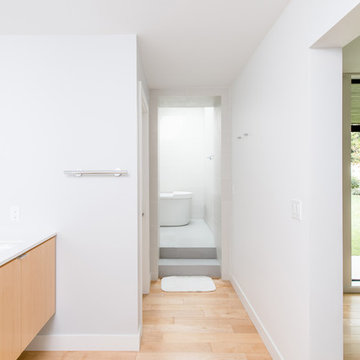
The expanded master bath provides for ample light, while maintaining privacy at the spacious vanity and shower/bathtub wetroom extension.
jimmy cheng photography
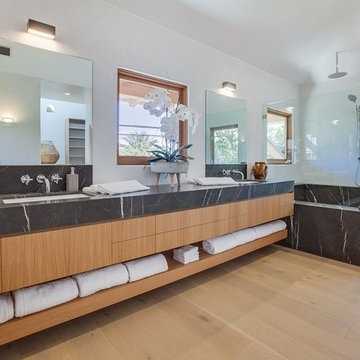
Joana Morrison
Example of a large asian master white tile light wood floor and brown floor bathroom design in Los Angeles with flat-panel cabinets, light wood cabinets, white walls, an undermount sink, marble countertops and black countertops
Example of a large asian master white tile light wood floor and brown floor bathroom design in Los Angeles with flat-panel cabinets, light wood cabinets, white walls, an undermount sink, marble countertops and black countertops
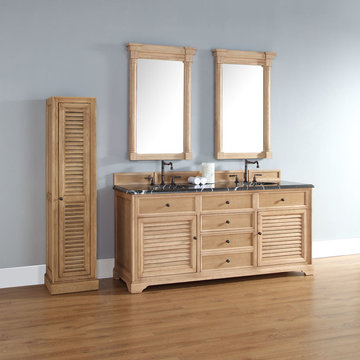
Please note: Vanities are priced with no vanity top. Multiple vanity top options available.
Transitional light wood floor bathroom photo in San Diego with an undermount sink, furniture-like cabinets, light wood cabinets, granite countertops and gray walls
Transitional light wood floor bathroom photo in San Diego with an undermount sink, furniture-like cabinets, light wood cabinets, granite countertops and gray walls
Bath with Light Wood Cabinets Ideas
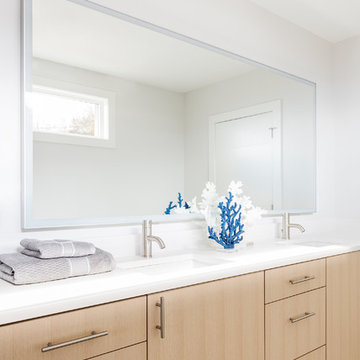
Large trendy master white tile and ceramic tile light wood floor and beige floor bathroom photo in Salt Lake City with flat-panel cabinets, light wood cabinets, white walls, an undermount sink, solid surface countertops and white countertops
8







