Bath with Medium Tone Wood Cabinets Ideas
Refine by:
Budget
Sort by:Popular Today
21 - 40 of 7,966 photos
Item 1 of 3

Modern Mid-Century style primary bathroom remodeling in Alexandria, VA with walnut flat door vanity, light gray painted wall, gold fixtures, black accessories, subway and star patterned ceramic tiles.

The tub utilizes as fixed shower glass in lieu of a rod and curtain. The bathroom is designed with long subway tiles and a large niche with ample space for bathing needs.
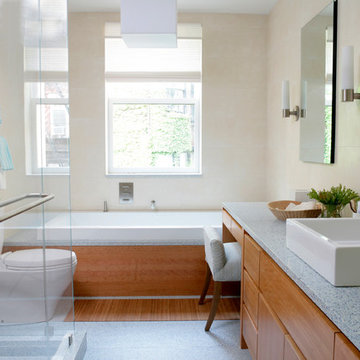
Inspiration for a mid-sized contemporary 3/4 beige tile bathroom remodel in New York with flat-panel cabinets, medium tone wood cabinets, a two-piece toilet, beige walls and a vessel sink

Our clients wanted their hall bathroom to also serve as their little boys bathroom, so we went with a more masculine aesthetic with this bathroom remodel!
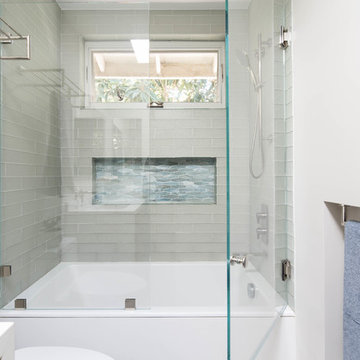
Custom design details are our speciality. In this narrow kid's bathroom we created a recess in the wall framing to hang the towels neatly out-of-the-way.
Erika Bierman Photography
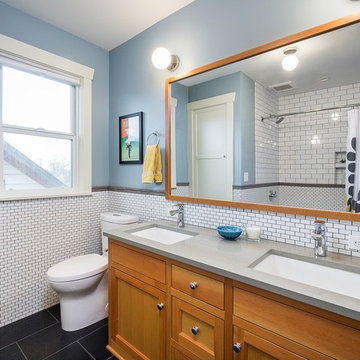
This home was built in 1904 in the historic district of Ladd’s Addition, Portland’s oldest planned residential development. Right Arm Construction remodeled the kitchen, entryway/pantry, powder bath and main bath. Also included was structural work in the basement and upgrading the plumbing and electrical.
Finishes include:
Countertops for all vanities- Pental Quartz, Color: Altea
Kitchen cabinetry: Custom: inlay, shaker style.
Trim: CVG Fir
Custom shelving in Kitchen-Fir with custom fabricated steel brackets
Bath Vanities: Custom: CVG Fir
Tile: United Tile
Powder Bath Floor: hex tile from Oregon Tile & Marble
Light Fixtures for Kitchen & Powder Room: Rejuvenation
Light Fixtures Bathroom: Schoolhouse Electric
Flooring: White Oak
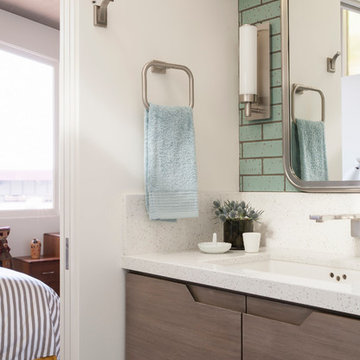
Robert Whitworth, Mia Heiman
Example of a small 1950s 3/4 stone slab concrete floor bathroom design in San Francisco with an undermount sink, flat-panel cabinets, medium tone wood cabinets, quartz countertops, a one-piece toilet and white walls
Example of a small 1950s 3/4 stone slab concrete floor bathroom design in San Francisco with an undermount sink, flat-panel cabinets, medium tone wood cabinets, quartz countertops, a one-piece toilet and white walls

This homage to prairie style architecture located at The Rim Golf Club in Payson, Arizona was designed for owner/builder/landscaper Tom Beck.
This home appears literally fastened to the site by way of both careful design as well as a lichen-loving organic material palatte. Forged from a weathering steel roof (aka Cor-Ten), hand-formed cedar beams, laser cut steel fasteners, and a rugged stacked stone veneer base, this home is the ideal northern Arizona getaway.
Expansive covered terraces offer views of the Tom Weiskopf and Jay Morrish designed golf course, the largest stand of Ponderosa Pines in the US, as well as the majestic Mogollon Rim and Stewart Mountains, making this an ideal place to beat the heat of the Valley of the Sun.
Designing a personal dwelling for a builder is always an honor for us. Thanks, Tom, for the opportunity to share your vision.
Project Details | Northern Exposure, The Rim – Payson, AZ
Architect: C.P. Drewett, AIA, NCARB, Drewett Works, Scottsdale, AZ
Builder: Thomas Beck, LTD, Scottsdale, AZ
Photographer: Dino Tonn, Scottsdale, AZ
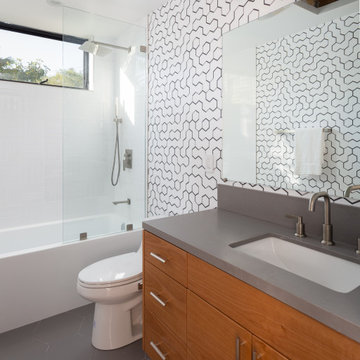
Example of a trendy 3/4 black and white tile gray floor bathroom design in Los Angeles with flat-panel cabinets, medium tone wood cabinets, an undermount sink and gray countertops
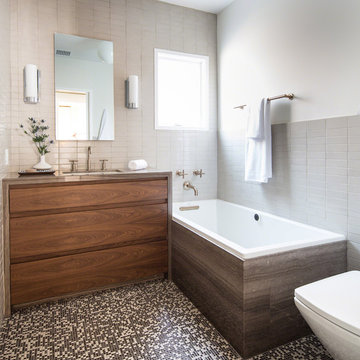
Erika Bierman Photography
Transitional gray tile alcove bathtub photo in Los Angeles with flat-panel cabinets, medium tone wood cabinets and an undermount sink
Transitional gray tile alcove bathtub photo in Los Angeles with flat-panel cabinets, medium tone wood cabinets and an undermount sink
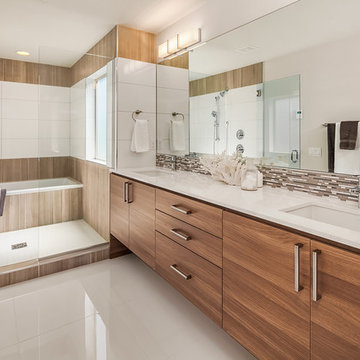
Trendy master beige tile and white tile white floor bathroom photo in Seattle with flat-panel cabinets, medium tone wood cabinets, white walls, an undermount sink and a hinged shower door
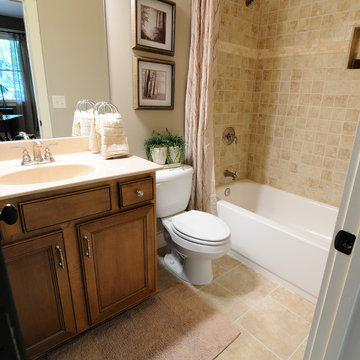
Bathroom
Anatolia Capri Beige floor and wall tile, with ivory travertine accent band in shower.
Mid-sized elegant 3/4 beige tile and ceramic tile ceramic tile bathroom photo in Atlanta with an integrated sink, beaded inset cabinets, medium tone wood cabinets, solid surface countertops, a one-piece toilet and beige walls
Mid-sized elegant 3/4 beige tile and ceramic tile ceramic tile bathroom photo in Atlanta with an integrated sink, beaded inset cabinets, medium tone wood cabinets, solid surface countertops, a one-piece toilet and beige walls
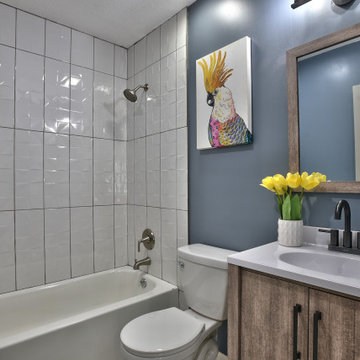
Example of a transitional white tile single-sink bathroom design in Kansas City with flat-panel cabinets, medium tone wood cabinets, blue walls, an integrated sink and white countertops
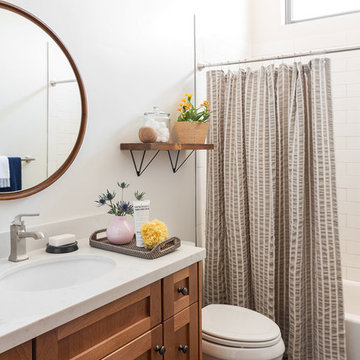
Builder: Black Dog Builders | Photographer: Lucy Call
Bathroom - transitional 3/4 white tile and subway tile mosaic tile floor and black floor bathroom idea with shaker cabinets, medium tone wood cabinets, white walls and an undermount sink
Bathroom - transitional 3/4 white tile and subway tile mosaic tile floor and black floor bathroom idea with shaker cabinets, medium tone wood cabinets, white walls and an undermount sink
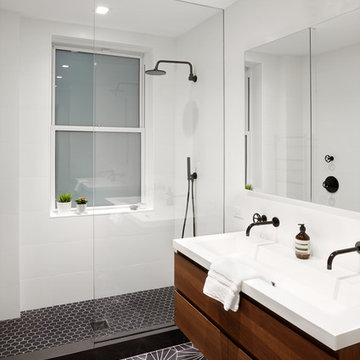
Jon Shireman Photography
Bathroom - mid-sized modern master white tile and subway tile cement tile floor and black floor bathroom idea in New York with flat-panel cabinets, medium tone wood cabinets, a wall-mount toilet, white walls, an integrated sink and solid surface countertops
Bathroom - mid-sized modern master white tile and subway tile cement tile floor and black floor bathroom idea in New York with flat-panel cabinets, medium tone wood cabinets, a wall-mount toilet, white walls, an integrated sink and solid surface countertops
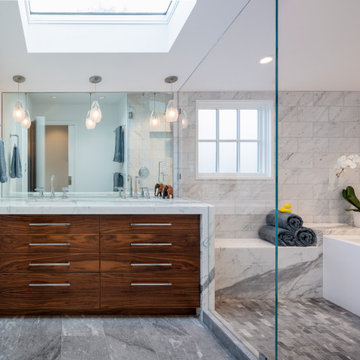
Bathroom - contemporary white tile and marble tile marble floor, gray floor and double-sink bathroom idea in San Francisco with flat-panel cabinets, medium tone wood cabinets, a one-piece toilet, white walls, an undermount sink, marble countertops, a hinged shower door, white countertops and a built-in vanity
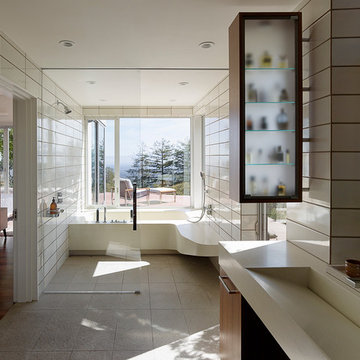
Large trendy master white tile and porcelain tile concrete floor and gray floor bathroom photo in San Francisco with flat-panel cabinets, medium tone wood cabinets, white walls and an integrated sink

The simple, neutral palette of this Master Bathroom creates a serene atmosphere. The custom vanity allows for additional storage while bringing added warmth to the space. Iron pipes and pipe fittings were used to create the custom shower rod.
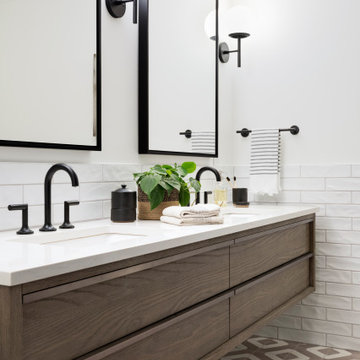
Transitional kids' white tile and ceramic tile porcelain tile and multicolored floor bathroom photo in Minneapolis with flat-panel cabinets, medium tone wood cabinets, an undermount sink, quartz countertops and white countertops
Bath with Medium Tone Wood Cabinets Ideas
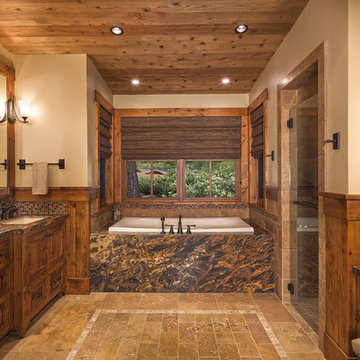
Tom Zikas
Bathroom - mid-sized rustic master brown tile and mosaic tile dark wood floor bathroom idea in Other with recessed-panel cabinets, medium tone wood cabinets, beige walls, a vessel sink and granite countertops
Bathroom - mid-sized rustic master brown tile and mosaic tile dark wood floor bathroom idea in Other with recessed-panel cabinets, medium tone wood cabinets, beige walls, a vessel sink and granite countertops
2







