Bath with Raised-Panel Cabinets and Blue Walls Ideas
Refine by:
Budget
Sort by:Popular Today
161 - 180 of 5,546 photos
Item 1 of 3
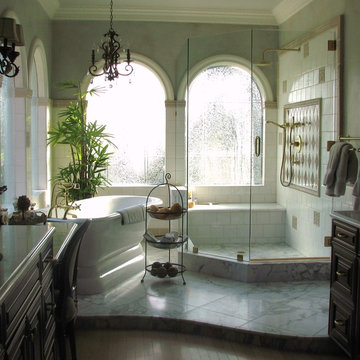
Freestanding bathtub - traditional master white tile and porcelain tile marble floor freestanding bathtub idea in Los Angeles with an undermount sink, raised-panel cabinets, dark wood cabinets, marble countertops and blue walls
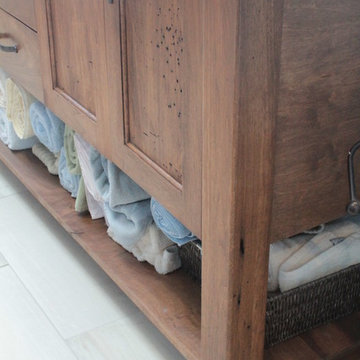
Inspiration for a mid-sized craftsman master black and white tile, gray tile and stone slab ceramic tile bathroom remodel in New York with raised-panel cabinets, dark wood cabinets, a one-piece toilet, blue walls, a drop-in sink and granite countertops
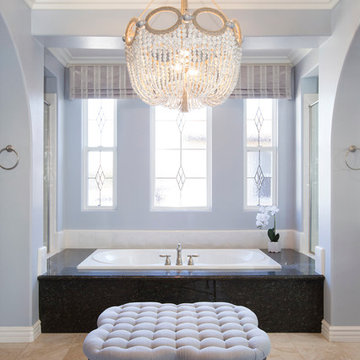
Bathroom - transitional master black tile and stone slab ceramic tile bathroom idea in San Diego with raised-panel cabinets, dark wood cabinets, blue walls and granite countertops
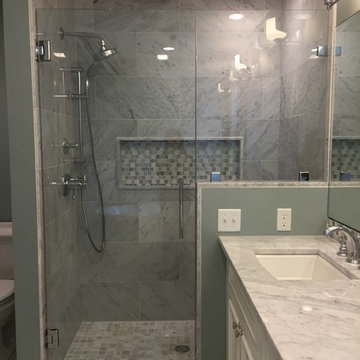
Mid-sized transitional master beige tile and stone tile marble floor bathroom photo in Boston with raised-panel cabinets, white cabinets, a two-piece toilet, blue walls, an undermount sink and marble countertops
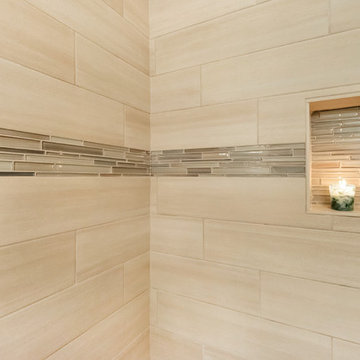
Inspiration for a mid-sized transitional kids' beige tile and porcelain tile porcelain tile and beige floor bathroom remodel in Phoenix with brown cabinets, blue walls, an undermount sink, granite countertops, raised-panel cabinets, a two-piece toilet and a hinged shower door
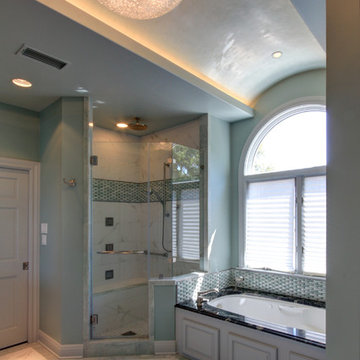
Example of a large trendy master white tile and stone tile porcelain tile bathroom design in Austin with raised-panel cabinets, white cabinets, granite countertops, an undermount tub and blue walls
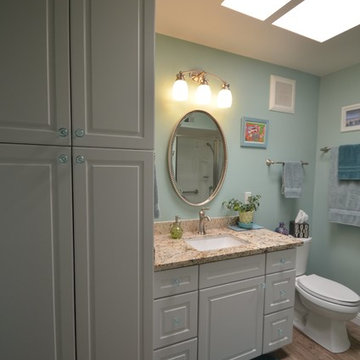
Mid-sized transitional 3/4 light wood floor alcove shower photo in San Francisco with white cabinets, blue walls, raised-panel cabinets, granite countertops, a two-piece toilet and an undermount sink
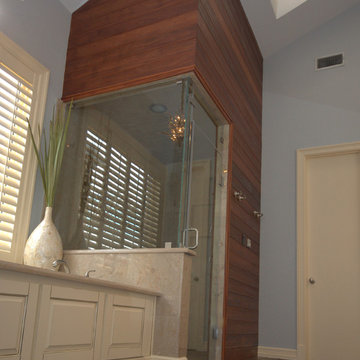
Inspiration for a large contemporary master white tile and stone tile ceramic tile bathroom remodel in Dallas with raised-panel cabinets, white cabinets, marble countertops and blue walls
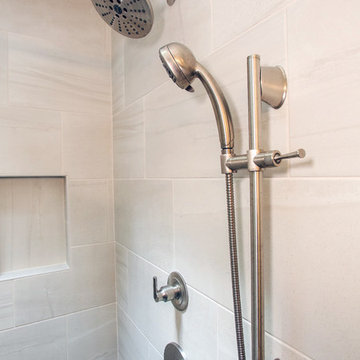
Whole Home Upgrade
Inspiration for a mid-sized transitional 3/4 beige tile and porcelain tile porcelain tile and gray floor alcove shower remodel in Atlanta with raised-panel cabinets, white cabinets, a two-piece toilet, blue walls, an undermount sink, granite countertops, a hinged shower door and multicolored countertops
Inspiration for a mid-sized transitional 3/4 beige tile and porcelain tile porcelain tile and gray floor alcove shower remodel in Atlanta with raised-panel cabinets, white cabinets, a two-piece toilet, blue walls, an undermount sink, granite countertops, a hinged shower door and multicolored countertops
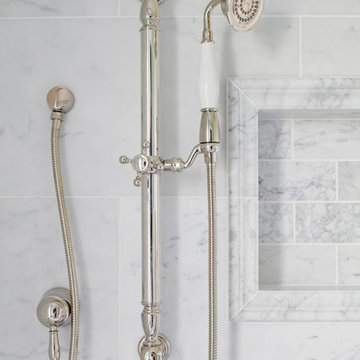
Traditional master bathroom in need of both form and function update. Aging in place was a primary focus for the project. We changed out a large jacuzzi tub shower combination for large walk-in shower. The shower bench, handheld shower and grab bar make shower use universal. Lighted mirrors and an articulating shaving mirror boost visibility in the vanity area. Marble tile, both Carrara and Bardiglio, in various shapes add to the overall luxurious feel in the bathroom. Photos by Richard Leo Johnson of Atlantic Archives.
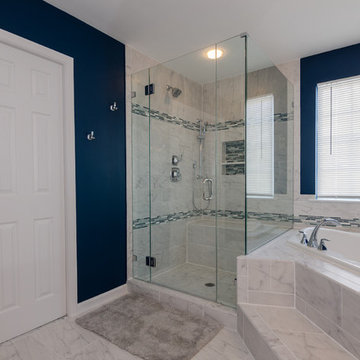
Bathroom - large transitional master white tile and porcelain tile porcelain tile bathroom idea in DC Metro with an undermount sink, raised-panel cabinets, medium tone wood cabinets, granite countertops, a two-piece toilet and blue walls
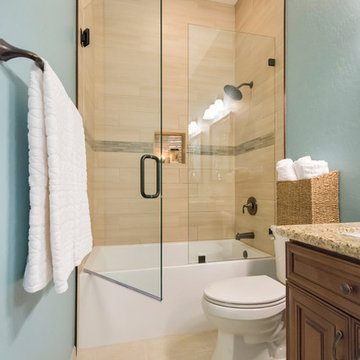
Inspiration for a mid-sized transitional beige tile and porcelain tile porcelain tile and beige floor bathroom remodel in Phoenix with brown cabinets, blue walls, an undermount sink, granite countertops, raised-panel cabinets, a two-piece toilet and a hinged shower door
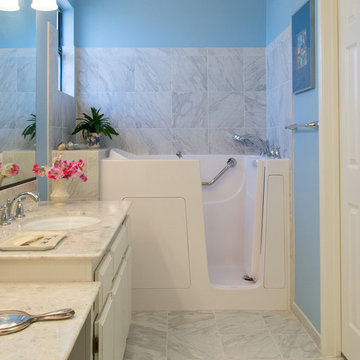
this Rancho Bernardo master suite remodel we recently finished! This incredible master suite features Brantford faucets with "Bianco" Piedrafina countertop and backsplash. The existing cabinets were refinished in a marshmallow cream color to go with the light blue walls. The highlight feature is the Hydrosystems Lifestyle white walk-in tub! We can design functional bathrooms to meet our clients needs! In addition to the master suite remodel, we also remodeled our clients additional bathroom! The second bathroom also features the Brantford faucets with "Bianco" Piedrafina countertop and backsplash. Also, the existing cabinets were refinished in the marshmallow cream color. The shower features a Swan Veritek white shower pan with a clear glass bypass. Morever, the shower has a tile niche with a glass shelf and a reinforced wall for a Elite grab bar. Photos by Scott Basile
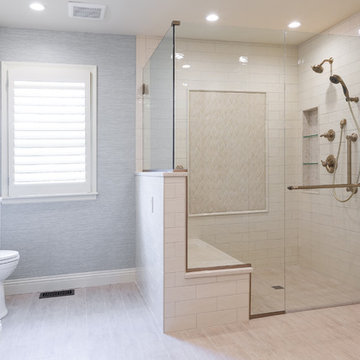
The entire bathroom layout had to be reconfigured to be able to make it a wheelchair accessible space. The two walk-in closets on either side of the bathroom were taken out to make the main bathroom area much larger. With the two closets gone, a large zero-entry shower replaced one side and a large custom built-in wardrobe unit replaced the other side. The new zero-entry shower is large enough to accommodate the wheelchair turning radius within the shower.
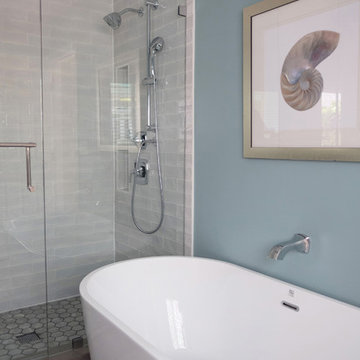
Mid-sized beach style master white tile and subway tile marble floor and gray floor bathroom photo in Los Angeles with raised-panel cabinets, gray cabinets, a one-piece toilet, blue walls, an undermount sink, a hinged shower door and gray countertops

Our clients in Evergreen Country Club in Elkhorn, Wis. were ready for an upgraded bathroom when they reached out to us. They loved the large shower but wanted a more modern look with tile and a few upgrades that reminded them of their travels in Europe, like a towel warmer. This bathroom was originally designed for wheelchair accessibility and the current homeowner kept some of those features like a 36″ wide opening to the shower and shower floor that is level with the bathroom flooring. We also installed grab bars in the shower and near the toilet to assist them as they age comfortably in their home. Our clients couldn’t be more thrilled with this project and their new master bathroom retreat.
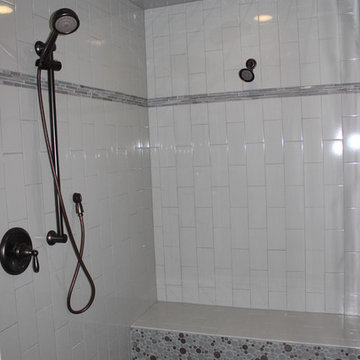
Inspiration for a large craftsman master gray tile and ceramic tile medium tone wood floor bathroom remodel in Salt Lake City with an undermount sink, raised-panel cabinets, white cabinets, granite countertops, a two-piece toilet and blue walls
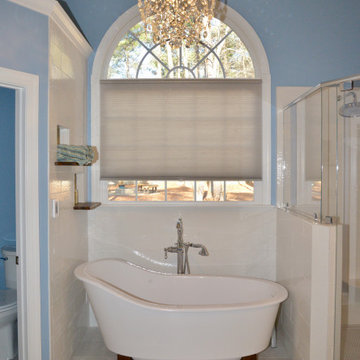
After a long week of work, this is a wonderful place to relax. Bathing in the tub staring up at the beautiful chandelier or looking out the window, this was the client's desire. The old, large jacuzzi tub was replaced with this wood-footed soaker tub. Wood shelves were placed above the tub on the tiled wall to host towels and bath salts.
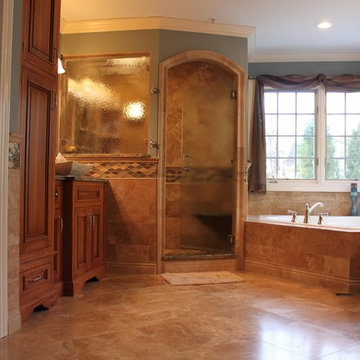
Bathroom - large traditional master beige tile and stone tile travertine floor bathroom idea with raised-panel cabinets, medium tone wood cabinets, a two-piece toilet, blue walls and granite countertops
Bath with Raised-Panel Cabinets and Blue Walls Ideas
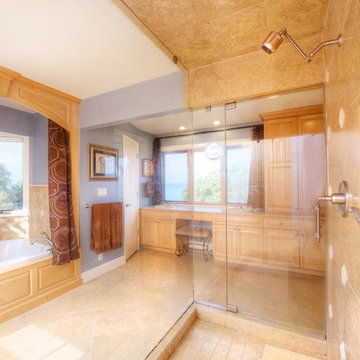
Located on a private quiet cul-de-sac on 0.6 acres of mostly level land with beautiful views of San Francisco Bay and Richmond Bridges, this spacious 6,119 square foot home was expanded and remodeled in 2010, featuring a 742 square foot 3-car garage with ample storage, 879 square foot covered outdoor limestone patios with overhead heat lamps, 800+ square foot limestone courtyard with fire pit, 2,400+ square foot paver driveway for parking 8 cars or basket ball court, a large black pool with hot tub and water fall. Living room with marble fireplace, wood paneled library with fireplace and built-in bookcases, spacious kitchen with 2 Subzero wine coolers, 3 refrigerators, 2 freezers, 2 microwave ovens, 2 islands plus eating bar, elegant dining room opening into the covered outdoor limestone dining patio; luxurious master suite with fireplace, vaulted ceilings, slate balconies with decorative iron railing and 2 custom maple cabinet closets; master baths with Jacuzzi tub, steam shower and electric radiant floors. Other features include a gym, a pool house with sauna and half bath, an office with separate entrance, ample storage, built-in stereo speakers, alarm and fire detector system and outdoor motion detector lighting.
9







