Bath with Raised-Panel Cabinets and White Cabinets Ideas
Refine by:
Budget
Sort by:Popular Today
361 - 380 of 22,992 photos
Item 1 of 4
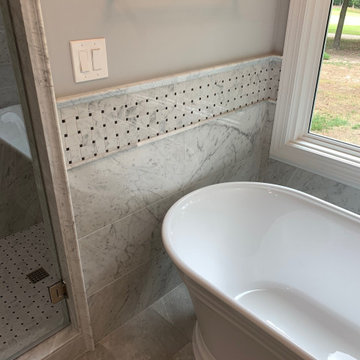
Large elegant master gray tile, white tile and marble tile porcelain tile and gray floor bathroom photo in Other with raised-panel cabinets, white cabinets, gray walls, an undermount sink, marble countertops, a hinged shower door and gray countertops
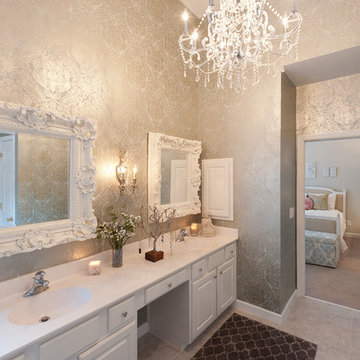
Chris Smith
http://chrisandcamiphotography.com
Example of an ornate gray tile bathroom design in DC Metro with an integrated sink, raised-panel cabinets, white cabinets and multicolored walls
Example of an ornate gray tile bathroom design in DC Metro with an integrated sink, raised-panel cabinets, white cabinets and multicolored walls
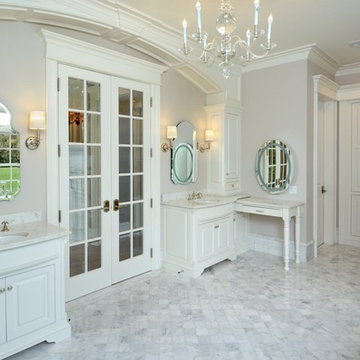
Stansbury Photography
View the dramatic video of this captivating home here: http://bit.ly/22rjvjP

Muted tones of gray and white mix throughout this bathroom, offering a soothing vibe to all who enter. The modern mosaic floor - in a contrasting basket weave - adds a funky edge to the simple gray and white contrasting sub way tiles that line the shower. Subtle details can be found throughout this space, that all play together to create a seamless, cool design.
Erika Barczak, By Design Interiors, Inc.
Photo Credit: Michael Kaskel www.kaskelphoto.com
Builder: Roy Van Den Heuvel, Brand R Construction
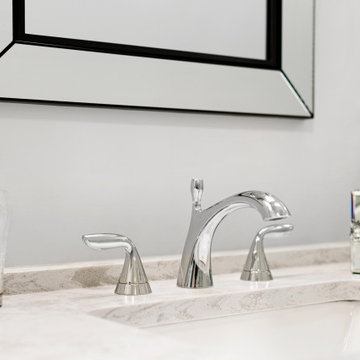
This spacious bathroom is a sprawling 135 square feet of pure luxury. We gutted this one down to the studs, and gave it an entirely new floor plan. This bathroom includes the following: carrara marble tile, quartz countertop and shower bench, Kohler jacuzzi tub, Kohler fixtures, Circa Lighting fixtures, recessed medicine cabinets, custom shower glass enclosure from Creative Mirror and Glass. Contact us at joe@peakconstructionil.com to schedule a consultation.
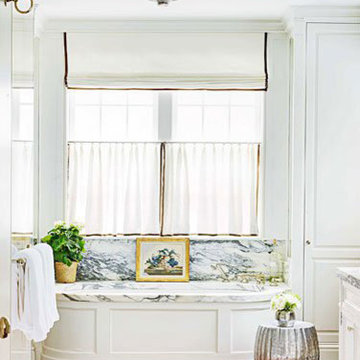
Elegant formal master bath with beautiful marble stone at tub and vanity top. White paneled walls and wood floor are formal but comfortable. Interior design by Markham Roberts.
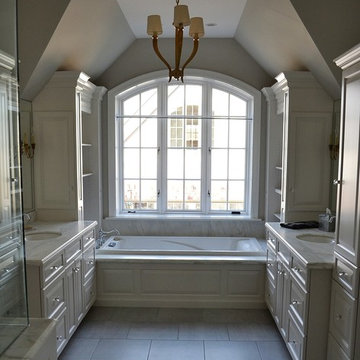
Here is the the new Master Bath with the tub centered below the window and flanking his/hers vanities. There are also Master Closets behind each vanity.
Chris Marshall
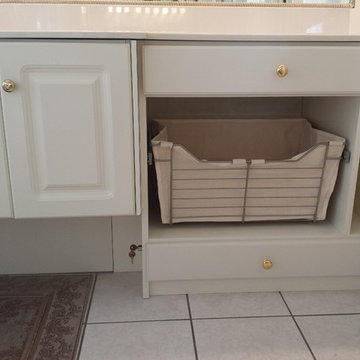
Artisan Closets and Trim Inc. Our customer was not utilizing the area under her bathroom sink and was looking for a creative way to make the best of the space. We came up with this area that is a jewelry drawer on the top with a velvet organizing tray. In the middle we put a pull out wire basket with canvas liner for her laundry. And finally on the bottom we installed a pull out locking drawer for her items that she did not want anyone having access to.
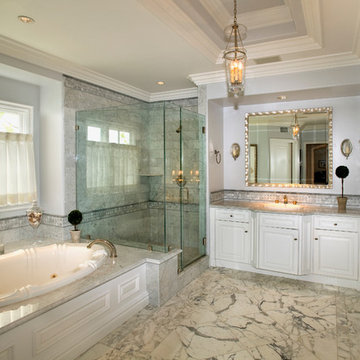
Bathroom - traditional gray tile and marble tile bathroom idea in Orange County with raised-panel cabinets and white cabinets
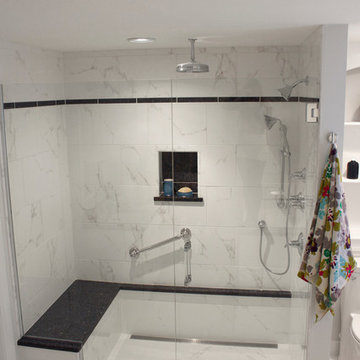
Renovisions received a request from these homeowners to remodel their existing master bath with the design goal: a spa-like environment featuring a large curb-less shower with multiple showerheads and a linear drain. Accessibility features include a hand-held showerhead mounted on a sliding bar with separate volume controls, a large bench seat in Blue Pearl granite and a decorative safety bar in a chrome finish. Multiple showerheads accommodated our clients ranging heights and requests for options including a more rigorous spray of water to a soft flow from a ceiling mounted rain showerhead. The various sprays provide a full luxury shower experience.
The curb-less Schluter shower system incorporates a fully waterproof and vapor tight environment to ensure a beautiful, durable and functional tiled shower. In this particular shower, Renovisions furnished and installed an elegant low-profile linear floor drain with a sloped floor design to enable the use of the attractive large-format (17” x 17”) Carrera-look porcelain tiles. Coordinating Carrera-look porcelain tiles with a band of color and shower cubby in Blue Pearl granite tie in with the color of the tile seat and ledge. A custom frameless glass shower enclosure with sleek glass door handles showcases the beautiful tile design.
Replacing the existing Corian acrylic countertops and integrated sinks with granite countertops in Blue Pearl and rectangular under mount porcelain sinks created a gorgeous, striking contrast to the white vanity cabinetry. The widespread faucets featuring crystal handles in a chrome finish, sconce lighting with crystal embellishments and crystal knobs were perfect choices to enhance the elegant look for the desired space.
After a busy day at work, our clients come home and enjoy a renewed, more open sanctuary/spa-like master bath and relax in style.
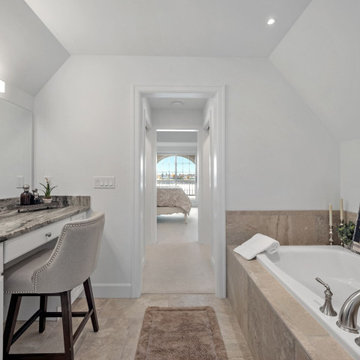
Shingle details and handsome stone accents give this traditional carriage house the look of days gone by while maintaining all of the convenience of today. The goal for this home was to maximize the views of the lake and this three-story home does just that. With multi-level porches and an abundance of windows facing the water. The exterior reflects character, timelessness, and architectural details to create a traditional waterfront home.
The exterior details include curved gable rooflines, crown molding, limestone accents, cedar shingles, arched limestone head garage doors, corbels, and an arched covered porch. Objectives of this home were open living and abundant natural light. This waterfront home provides space to accommodate entertaining, while still living comfortably for two. The interior of the home is distinguished as well as comfortable.
Graceful pillars at the covered entry lead into the lower foyer. The ground level features a bonus room, full bath, walk-in closet, and garage. Upon entering the main level, the south-facing wall is filled with numerous windows to provide the entire space with lake views and natural light. The hearth room with a coffered ceiling and covered terrace opens to the kitchen and dining area.
The best views were saved on the upper level for the master suite. Third-floor of this traditional carriage house is a sanctuary featuring an arched opening covered porch, two walk-in closets, and an en suite bathroom with a tub and shower.
Round Lake carriage house is located in Charlevoix, Michigan. Round lake is the best natural harbor on Lake Michigan. Surrounded by the City of Charlevoix, it is uniquely situated in an urban center, but with access to thousands of acres of the beautiful waters of northwest Michigan. The lake sits between Lake Michigan to the west and Lake Charlevoix to the east.
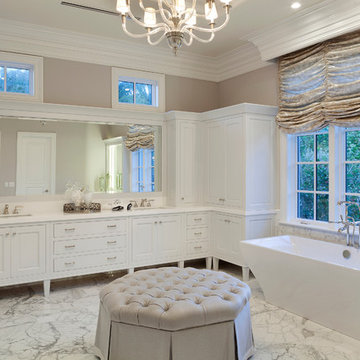
Photography by ibi Designs, Boca Raton, Florida
Example of a large classic master beige tile marble floor and white floor freestanding bathtub design in Miami with white cabinets, raised-panel cabinets, beige walls, an undermount sink, quartz countertops, a hinged shower door and white countertops
Example of a large classic master beige tile marble floor and white floor freestanding bathtub design in Miami with white cabinets, raised-panel cabinets, beige walls, an undermount sink, quartz countertops, a hinged shower door and white countertops
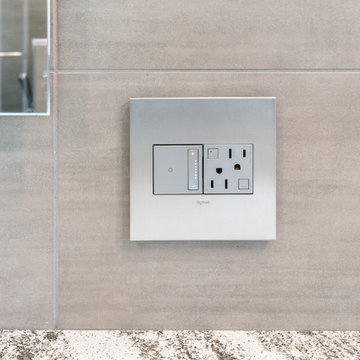
Stainless steel outlet covers are the perfect detail for this bathroom design.
Buras Photography
Bathroom - large modern master gray tile and ceramic tile ceramic tile and gray floor bathroom idea in Chicago with raised-panel cabinets, white cabinets, a wall-mount toilet, gray walls, an undermount sink, quartzite countertops and a hinged shower door
Bathroom - large modern master gray tile and ceramic tile ceramic tile and gray floor bathroom idea in Chicago with raised-panel cabinets, white cabinets, a wall-mount toilet, gray walls, an undermount sink, quartzite countertops and a hinged shower door
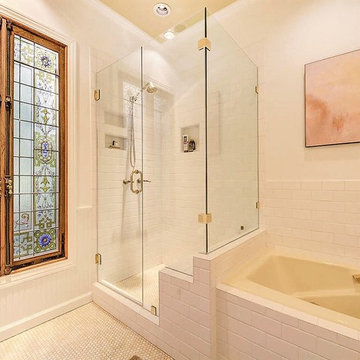
Example of a transitional master white tile and subway tile ceramic tile and beige floor bathroom design with raised-panel cabinets, white cabinets, white walls, an undermount sink, quartzite countertops and a hinged shower door
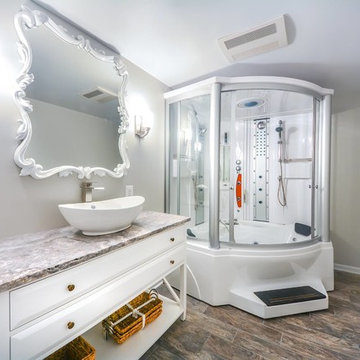
Inspiration for a mid-sized transitional master gray tile porcelain tile, brown floor and single-sink bathroom remodel in DC Metro with gray walls, white cabinets, a vessel sink, a one-piece toilet, granite countertops, brown countertops, a freestanding vanity and raised-panel cabinets
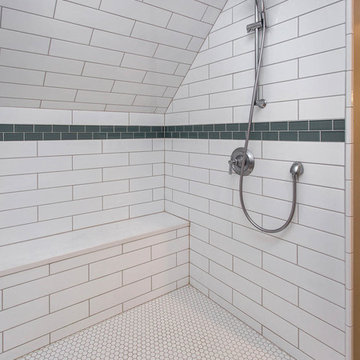
The combination of tiles in this angled shower are truly beautiful.
Mid-sized elegant white tile and subway tile medium tone wood floor and brown floor bathroom photo in Other with raised-panel cabinets, white cabinets, a one-piece toilet, beige walls, an undermount sink and quartzite countertops
Mid-sized elegant white tile and subway tile medium tone wood floor and brown floor bathroom photo in Other with raised-panel cabinets, white cabinets, a one-piece toilet, beige walls, an undermount sink and quartzite countertops
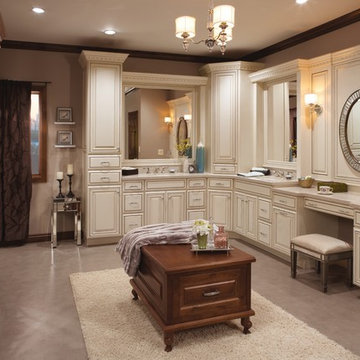
Inspiration for a large transitional master vinyl floor and purple floor bathroom remodel in Minneapolis with raised-panel cabinets, white cabinets, an undermount sink, quartzite countertops, beige walls and gray countertops
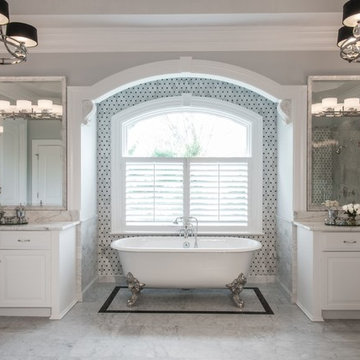
Bathroom - large traditional master gray tile, white tile and stone slab porcelain tile bathroom idea in St Louis with raised-panel cabinets, white cabinets, a one-piece toilet, gray walls, a drop-in sink and marble countertops

Example of a mid-sized farmhouse master white tile and mosaic tile dark wood floor bathroom design in San Francisco with raised-panel cabinets, white cabinets, a one-piece toilet, white walls, a drop-in sink and granite countertops
Bath with Raised-Panel Cabinets and White Cabinets Ideas
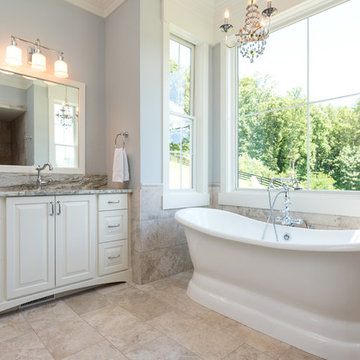
Large transitional master beige tile and porcelain tile travertine floor and beige floor freestanding bathtub photo in Other with raised-panel cabinets, white cabinets, a one-piece toilet, gray walls, an undermount sink and granite countertops
19







