Bath with Shaker Cabinets and Dark Wood Cabinets Ideas
Sort by:Popular Today
81 - 100 of 20,682 photos
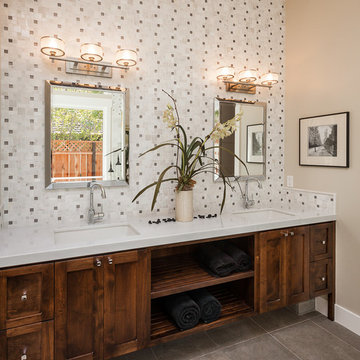
Example of a transitional master white tile and mosaic tile ceramic tile bathroom design in Other with shaker cabinets, dark wood cabinets, beige walls, an undermount sink and marble countertops
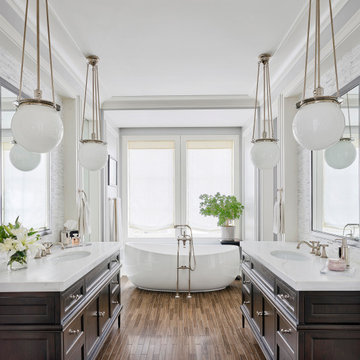
Transitional white tile medium tone wood floor and brown floor freestanding bathtub photo in Chicago with shaker cabinets, dark wood cabinets, an undermount sink and white countertops
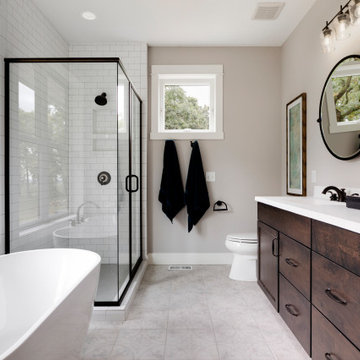
Freestanding bathtub - transitional white tile and subway tile gray floor freestanding bathtub idea in Minneapolis with shaker cabinets, dark wood cabinets, gray walls, an undermount sink and white countertops
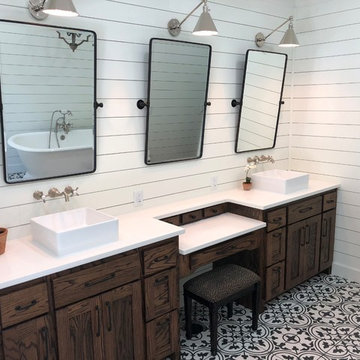
Bathroom - large country master porcelain tile and multicolored floor bathroom idea in Other with shaker cabinets, dark wood cabinets, white walls, a vessel sink, quartz countertops, a hinged shower door and white countertops
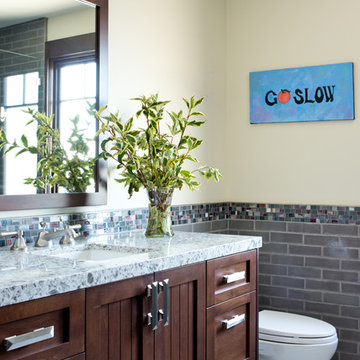
Inspiration for a transitional 3/4 gray tile bathroom remodel in Los Angeles with shaker cabinets, dark wood cabinets, beige walls, an undermount sink and gray countertops
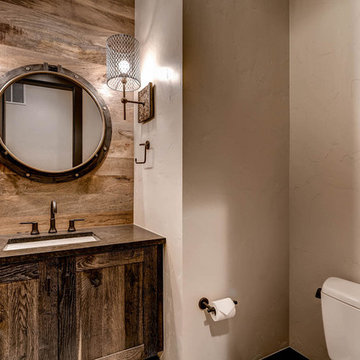
Inspiration for a small rustic medium tone wood floor bathroom remodel in Minneapolis with shaker cabinets, dark wood cabinets, a one-piece toilet, white walls, an undermount sink and quartzite countertops
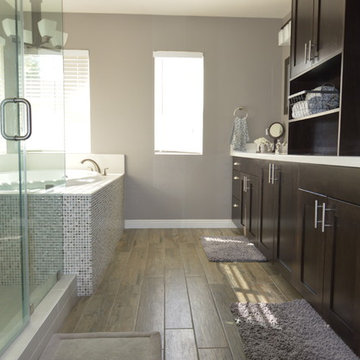
Large transitional master blue tile, gray tile and mosaic tile laminate floor bathroom photo in Los Angeles with quartz countertops, shaker cabinets, dark wood cabinets, a two-piece toilet, gray walls and an undermount sink
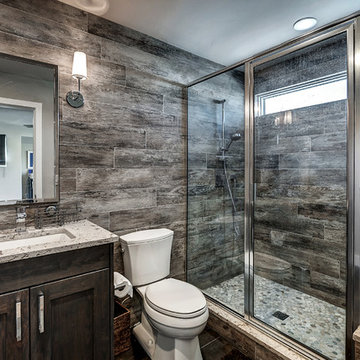
Alcove shower - rustic 3/4 dark wood floor alcove shower idea in Denver with shaker cabinets, dark wood cabinets, a two-piece toilet, brown walls, an undermount sink and a hinged shower door
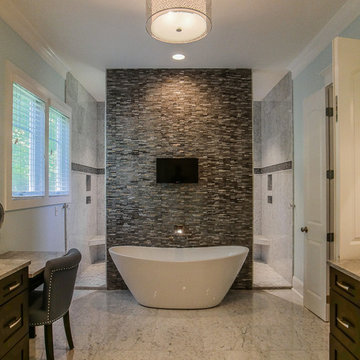
Inspiration for a large transitional master beige floor bathroom remodel in Other with shaker cabinets, dark wood cabinets and gray walls
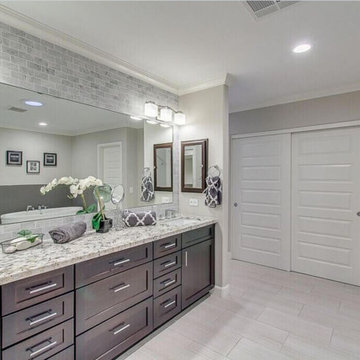
Bathroom - large transitional master gray tile and subway tile porcelain tile and beige floor bathroom idea in Phoenix with dark wood cabinets, gray walls, granite countertops, shaker cabinets, an undermount sink and a hinged shower door
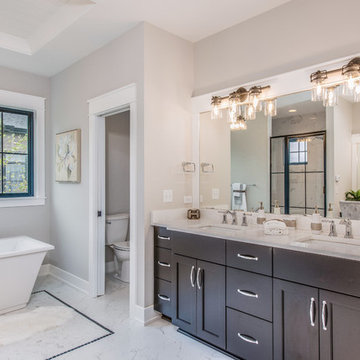
Cottage white floor freestanding bathtub photo in Chicago with shaker cabinets, dark wood cabinets, gray walls, an undermount sink and white countertops
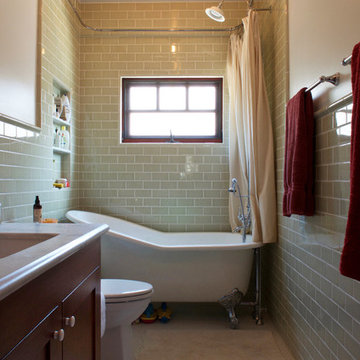
Joel Stoffer
Mid-sized elegant kids' beige tile and subway tile porcelain tile and white floor bathroom photo in Los Angeles with shaker cabinets, dark wood cabinets, beige walls, an undermount sink, a one-piece toilet and marble countertops
Mid-sized elegant kids' beige tile and subway tile porcelain tile and white floor bathroom photo in Los Angeles with shaker cabinets, dark wood cabinets, beige walls, an undermount sink, a one-piece toilet and marble countertops
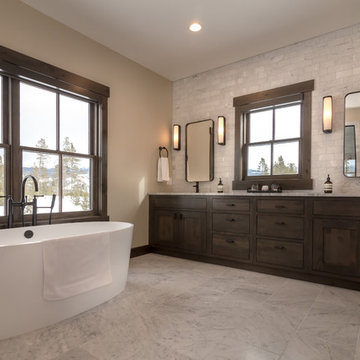
Builder | Thin Air Construction |
Electrical Contractor- Shadow Mtn. Electric
Photography | Jon Kohlwey
Designer | Tara Bender
Starmark Cabinetry
Example of a large mountain style master gray tile and stone tile gray floor freestanding bathtub design in Denver with shaker cabinets, dark wood cabinets, beige walls, an undermount sink, granite countertops and gray countertops
Example of a large mountain style master gray tile and stone tile gray floor freestanding bathtub design in Denver with shaker cabinets, dark wood cabinets, beige walls, an undermount sink, granite countertops and gray countertops
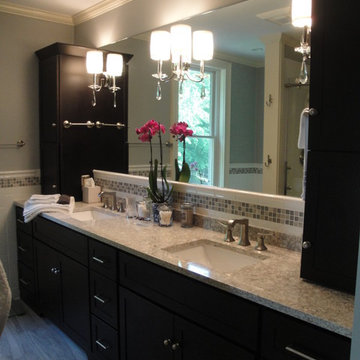
Silver Creek Custom Builders
147 West Street
Oneonta, NY 13820
606.434.2849
Photo credit: Homeowners Lois & John Haight
Inspiration for a transitional master bathroom remodel in New York with an undermount sink, shaker cabinets, dark wood cabinets and quartzite countertops
Inspiration for a transitional master bathroom remodel in New York with an undermount sink, shaker cabinets, dark wood cabinets and quartzite countertops
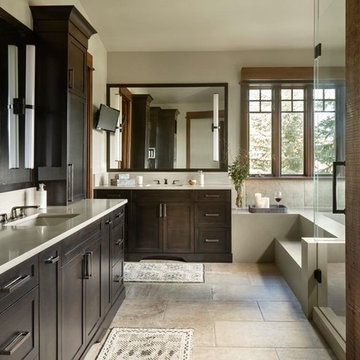
Inspiration for a rustic gray tile beige floor corner bathtub remodel in Other with shaker cabinets, dark wood cabinets, beige walls, an undermount sink, a hinged shower door and white countertops
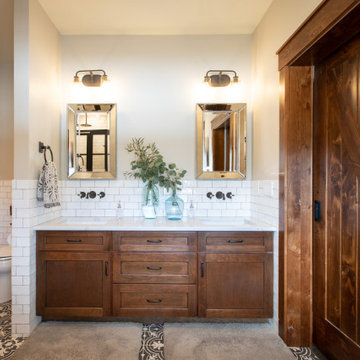
Letting the Bohemian vibe flow a little more freely in this bathroom, the tile floor lends an artistic flair. The leaded glass mirrors, classic Medallion cabinetry vanity and sliding barn door keep this gorgeous bathroom in line with the farmhouse style of the rest of the house.
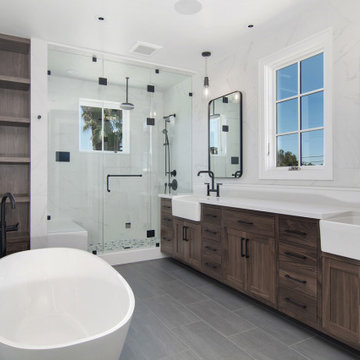
Transitional master white tile gray floor bathroom photo in San Diego with shaker cabinets, dark wood cabinets, white walls and white countertops
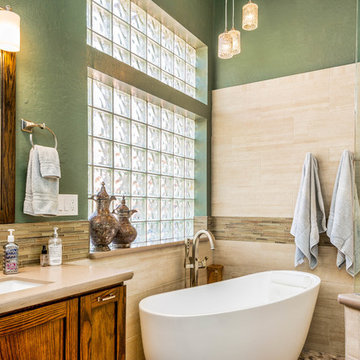
A curved wall frames in the shower and is topped with a custom curved glass panel. The freestanding tub is placed in the wet area, but still out of the shower allowing ample space for both the tub and shower to feel open and roomy.

This 3,036 sq. ft custom farmhouse has layers of character on the exterior with metal roofing, cedar impressions and board and batten siding details. Inside, stunning hickory storehouse plank floors cover the home as well as other farmhouse inspired design elements such as sliding barn doors. The house has three bedrooms, two and a half bathrooms, an office, second floor laundry room, and a large living room with cathedral ceilings and custom fireplace.
Photos by Tessa Manning
Bath with Shaker Cabinets and Dark Wood Cabinets Ideas
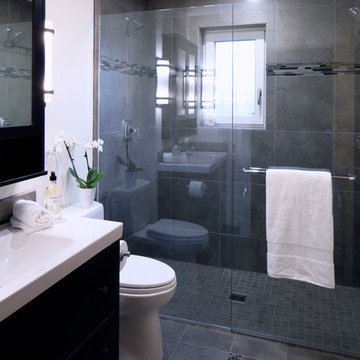
This beautiful Craftsman style Passive House has a carbon footprint 20% that of a typically built home in Oregon. Its 12-in. thick walls with cork insulation, ultra-high efficiency windows and doors, solar panels, heat pump hot water, Energy Star appliances, fresh air intake unit, and natural daylighting keep its utility bills exceptionally low.
Jen G. Pywell
5





