Bath with Shaker Cabinets and Gray Cabinets Ideas
Refine by:
Budget
Sort by:Popular Today
821 - 840 of 20,263 photos

Complete update on this 'builder-grade' 1990's primary bathroom - not only to improve the look but also the functionality of this room. Such an inspiring and relaxing space now ...
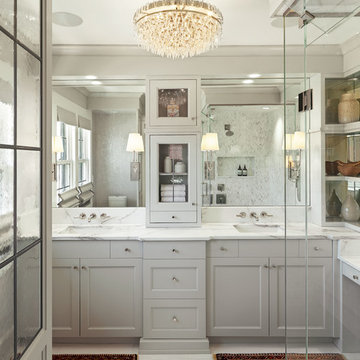
Alcove shower - large traditional master marble floor and white floor alcove shower idea in Milwaukee with shaker cabinets, gray cabinets, a one-piece toilet, gray walls, an undermount sink, marble countertops, a hinged shower door and white countertops
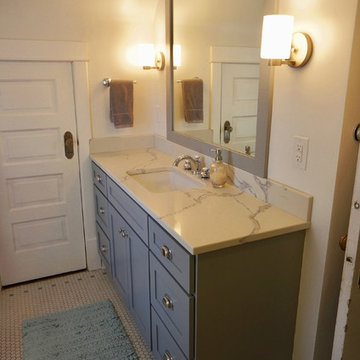
These homeowners wanted to freshen up their master bath and at the same time, improve it's overall function and retain/accentuate it's vintage qualities. There was nothing wrong with the hex tile floor, toilet, or vintage tub. The toilet was repurposed, the floor was cleaned up, and the tub refinished. Cabinetry and vintage trim was added in critical locations along with a new, taller one-sink vanity. Removing an overlay revealed a beautiful vintage door leading to storage space under the East roof. Photos by Greg Schmidt. Cabinets by Housecraft Remodeling.

Master bathroom remodeling project in Alpharetta Georgia.
With herringbone pattern, faux weathered wood ceramic tile. Gray walls with ship lap wall treatment. Free standing tub, chandelier,
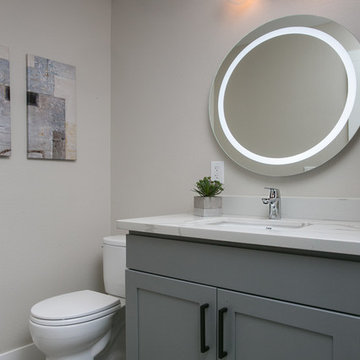
Inspiration for a mid-sized modern 3/4 gray floor bathroom remodel in San Francisco with shaker cabinets, gray cabinets, a one-piece toilet, beige walls, an undermount sink and quartzite countertops
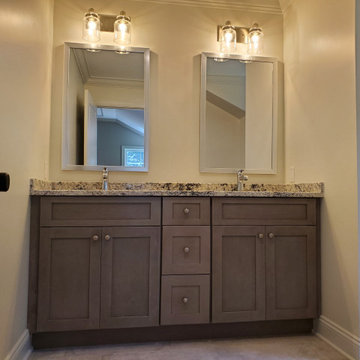
This master bath includes a double sink vanity with light gray cabinet and White Ice granite top, large format floor tile, and fully tiled oversized shower.
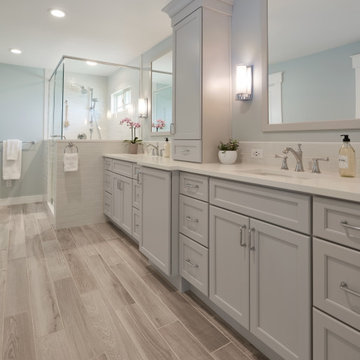
Bathroom - large coastal master white tile and ceramic tile porcelain tile and brown floor bathroom idea in Seattle with shaker cabinets, gray cabinets, a one-piece toilet, blue walls, an undermount sink, quartz countertops, a hinged shower door and white countertops
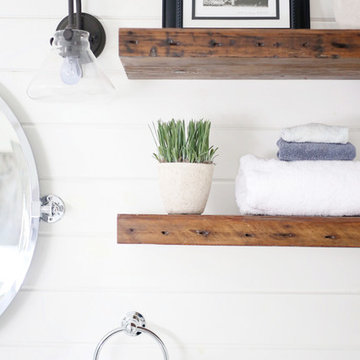
Timber and Beam Solutions reclaimed wood shelves
Remodel design by Dixie Moseley, Joie de Vie Interiors
Cabinet by Jo Rose Fine Cabinetry
Photography by Sarah Baker
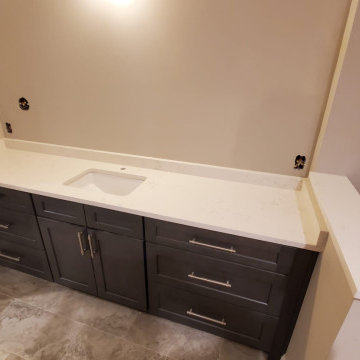
Bathroom - large modern master single-sink bathroom idea in Atlanta with shaker cabinets, gray cabinets, an undermount sink, quartz countertops, white countertops and a built-in vanity
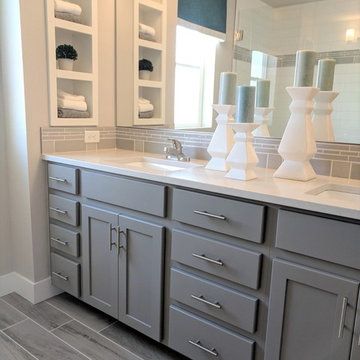
Clean contemporary bathroom. Backsplash on vanity breaks away from the subway tile while still having a modern clean look. Wood-looking tile floors gives you the wood look you want that can handle the typical water and moisture of a bathroom.
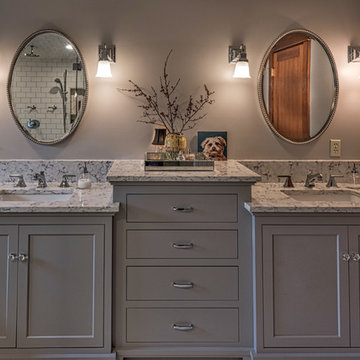
This master bathroom was a such a pleasure to design. The split level marble vanity adds depth and character to the space. Polished nickel hardware keeps the space feeling classic along with the polished nickel drawer handles. Crystal knobs add a splash of elegance alone with the beaded oval nickel bathroom mirrors. The polished nickel wall sconces feel like they where original to the house. Subway tile was used in the shower and the face of the bathtub to keep with historical design elements of this 1906 beauty.
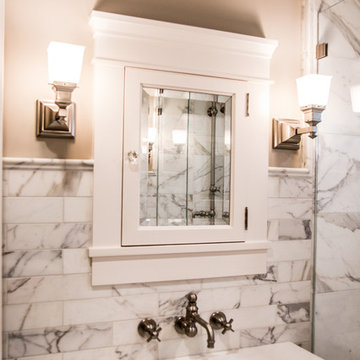
Example of a small transitional 3/4 white tile and marble tile mosaic tile floor and white floor alcove shower design in San Francisco with shaker cabinets, gray cabinets, white walls, an undermount sink, solid surface countertops and a hinged shower door

Small country master gray tile and subway tile cement tile floor and gray floor bathroom photo in Boston with shaker cabinets, gray cabinets, a two-piece toilet, gray walls, an undermount sink, marble countertops and gray countertops
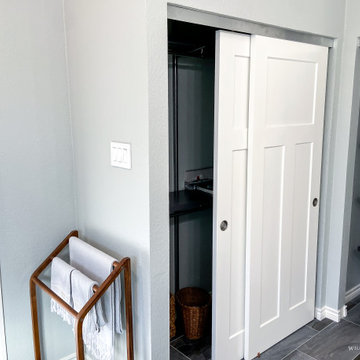
Inspiration for a mid-sized farmhouse kids' gray tile and porcelain tile porcelain tile and gray floor bathroom remodel in Dallas with shaker cabinets, gray cabinets, a two-piece toilet, a vessel sink, quartz countertops, white countertops, a niche and a built-in vanity
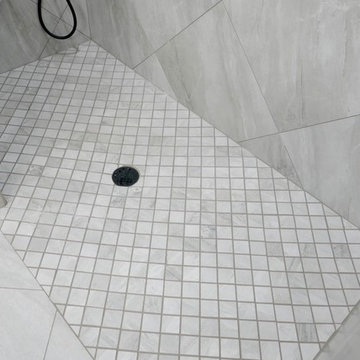
Curbless shower with Manhattan Sky 2" x 2" mosaic shower floor tile!
Bathroom - mid-sized tropical master gray tile and porcelain tile porcelain tile and gray floor bathroom idea in Other with shaker cabinets, gray cabinets, a bidet, gray walls, an undermount sink, quartz countertops and white countertops
Bathroom - mid-sized tropical master gray tile and porcelain tile porcelain tile and gray floor bathroom idea in Other with shaker cabinets, gray cabinets, a bidet, gray walls, an undermount sink, quartz countertops and white countertops
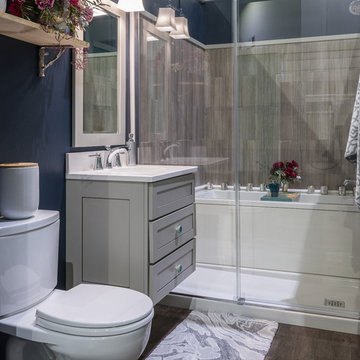
Photo by: Elaine Fredrick Photography
Bathroom - small modern master gray tile dark wood floor bathroom idea in Providence with shaker cabinets, gray cabinets, a two-piece toilet, blue walls, an undermount sink and quartz countertops
Bathroom - small modern master gray tile dark wood floor bathroom idea in Providence with shaker cabinets, gray cabinets, a two-piece toilet, blue walls, an undermount sink and quartz countertops
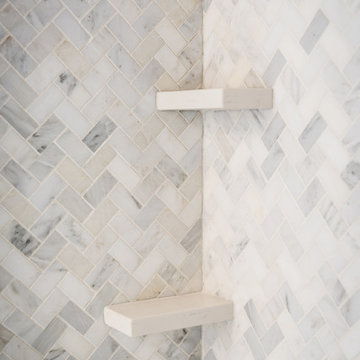
Angle Eye Photography
Example of a transitional master freestanding bathtub design in Philadelphia with shaker cabinets, gray cabinets, gray walls and an undermount sink
Example of a transitional master freestanding bathtub design in Philadelphia with shaker cabinets, gray cabinets, gray walls and an undermount sink
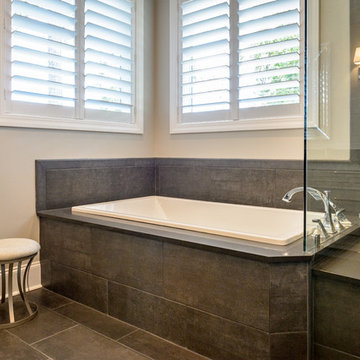
Closer view of the tub in the master bathroom. The tub deck is completed in Caesarstone's Raven Quartz and we have a 12 x 24 porcelain tile stone surrounding the tub, in Smoke Brown. The same porcelain tile is used on the bathroom floor and the Quartz for the tub deck is repeated in the shower for the shower seat.
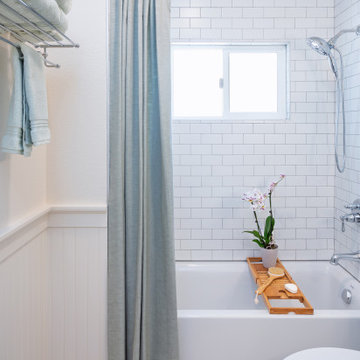
An Arts & Crafts Bungalow is one of my favorite styles of homes. We have quite a few of them in our Stockton Mid-Town area. And when C&L called us to help them remodel their 1923 American Bungalow, I was beyond thrilled.
As per usual, when we get a new inquiry, we quickly Google the project location while we are talking to you on the phone. My excitement escalated when I saw the Google Earth Image of the sweet Sage Green bungalow in Mid-Town Stockton. "Yes, we would be interested in working with you," I said trying to keep my cool.
But what made it even better was meeting C&L and touring their home, because they are the nicest young couple, eager to make their home period perfect. Unfortunately, it had been slightly molested by some bad house-flippers, and we needed to bring the bathroom back to it "roots."
We knew we had to banish the hideous brown tile and cheap vanity quickly. But C&L complained about the condensation problems and the constant fight with mold. This immediately told me that improper remodeling had occurred and we needed to remedy that right away.
The Before: Frustrations with a Botched Remodel
The bathroom needed to be brought back to period appropriate design with all the functionality of a modern bathroom. We thought of things like marble countertop, white mosaic floor tiles, white subway tile, board and batten molding, and of course a fabulous wallpaper.
This small (and only) bathroom on a tight budget required a little bit of design sleuthing to figure out how we could get the proper look and feel. Our goal was to determine where to splurge and where to economize and how to complete the remodel as quickly as possible because C&L would have to move out while construction was going on.
The Process: Hard Work to Remedy Design and Function
During our initial design study, (which included 2 hours in the owners’ home), we noticed framed images of William Morris Arts and Crafts textile patterns and knew this would be our design inspiration. We presented C&L with three options and they quickly selected the Pimpernel Design Concept.
We had originally selected the Black and Olive colors with a black vanity, mirror, and black and white floor tile. C&L liked it but weren’t quite sure about the black, We went back to the drawing board and decided the William & Co Pimpernel Wallpaper in Bayleaf and Manilla color with a softer gray painted vanity and mirror and white floor tile was more to their liking.
After the Design Concept was approved, we went to work securing the building permit, procuring all the elements, and scheduling our trusted tradesmen to perform the work.
We did uncover some shoddy work by the flippers such as live electrical wires hidden behind the wall, plumbing venting cut-off and buried in the walls (hence the constant dampness), the tub barely balancing on two fence boards across the floor joist, and no insulation on the exterior wall.
All of the previous blunders were fixed and the bathroom put back to its previous glory. We could feel the house thanking us for making it pretty again.
The After Reveal: Cohesive Design Decisions
We selected a simple white subway tile for the tub/shower. This is always classic and in keeping with the style of the house.
We selected a pre-fab vanity and mirror, but they look rich with the quartz countertop. There is much more storage in this small vanity than you would think.
The Transformation: A Period Perfect Refresh
We began the remodel just as the pandemic reared and stay-in-place orders went into effect. As C&L were already moved out and living with relatives, we got the go-ahead from city officials to get the work done (after all, how can you shelter in place without a bathroom?).
All our tradesmen were scheduled to work so that only one crew was on the job site at a time. We stayed on the original schedule with only a one week delay.
The end result is the sweetest little bathroom I've ever seen (and I can't wait to start work on C&L's kitchen next).
Thank you for joining me in this project transformation. I hope this inspired you to think about being creative with your design projects, determining what works best in keeping with the architecture of your space, and carefully assessing how you can have the best life in your home.
Bath with Shaker Cabinets and Gray Cabinets Ideas
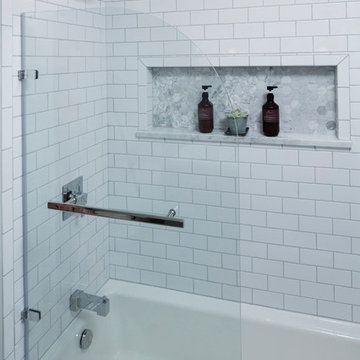
Bathroom - mid-sized traditional kids' white tile and porcelain tile marble floor and multicolored floor bathroom idea in Philadelphia with shaker cabinets, gray cabinets, a one-piece toilet, gray walls, an undermount sink, marble countertops and a hinged shower door
42







