Bath with White Cabinets Ideas
Refine by:
Budget
Sort by:Popular Today
141 - 160 of 21,432 photos
Item 1 of 3
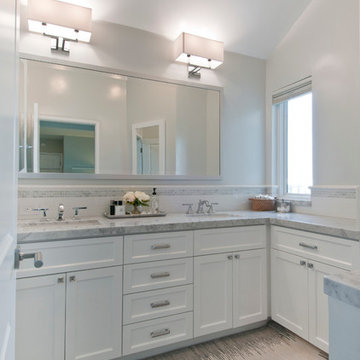
Mid-sized transitional master white tile and subway tile porcelain tile bathroom photo in Los Angeles with recessed-panel cabinets, white cabinets, a two-piece toilet, gray walls, an undermount sink and marble countertops
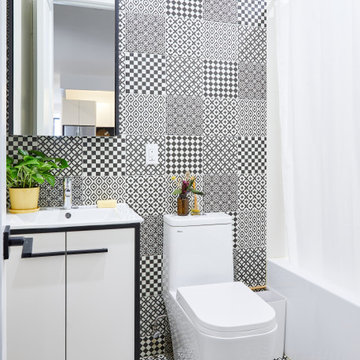
Inspiration for a contemporary black and white tile single-sink bathroom remodel in New York with flat-panel cabinets, white cabinets, a one-piece toilet, a console sink and a freestanding vanity
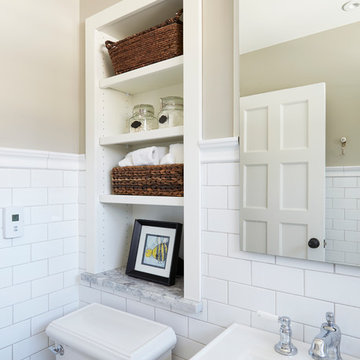
Mike Kaskel
Example of a mid-sized transitional kids' white tile and subway tile marble floor bathroom design in Milwaukee with recessed-panel cabinets, white cabinets, a two-piece toilet, white walls, a pedestal sink and quartzite countertops
Example of a mid-sized transitional kids' white tile and subway tile marble floor bathroom design in Milwaukee with recessed-panel cabinets, white cabinets, a two-piece toilet, white walls, a pedestal sink and quartzite countertops
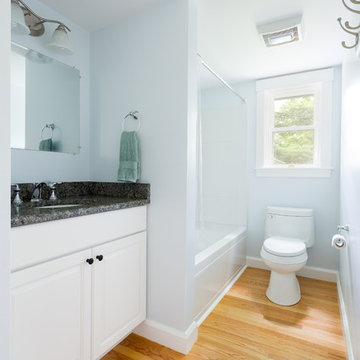
The newly created first floor bathroom is now clean, bright and more functional for the family.
Photo credit: Perko Photography
Example of a mid-sized classic light wood floor bathroom design in Boston with raised-panel cabinets, white cabinets, a one-piece toilet, blue walls, an undermount sink, granite countertops and gray countertops
Example of a mid-sized classic light wood floor bathroom design in Boston with raised-panel cabinets, white cabinets, a one-piece toilet, blue walls, an undermount sink, granite countertops and gray countertops
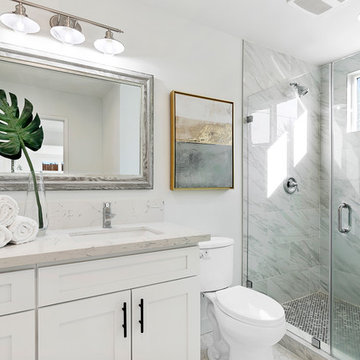
Small trendy gray tile and subway tile ceramic tile bathroom photo in Los Angeles with shaker cabinets, white cabinets, a two-piece toilet, white walls, an undermount sink, quartz countertops and white countertops

The original bathroom had a fiberglass tub insert, vinyl flooring, and no personality.
Bathroom - small mediterranean kids' gray tile and porcelain tile cement tile floor, multicolored floor and single-sink bathroom idea in Minneapolis with shaker cabinets, white cabinets, a two-piece toilet, gray walls, an undermount sink, quartz countertops, a hinged shower door, white countertops, a niche and a freestanding vanity
Bathroom - small mediterranean kids' gray tile and porcelain tile cement tile floor, multicolored floor and single-sink bathroom idea in Minneapolis with shaker cabinets, white cabinets, a two-piece toilet, gray walls, an undermount sink, quartz countertops, a hinged shower door, white countertops, a niche and a freestanding vanity
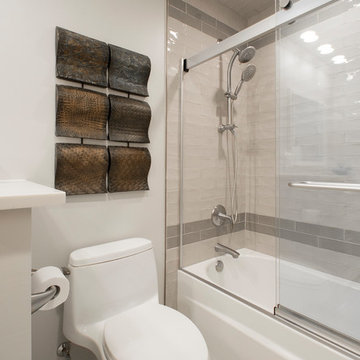
The client's master suite was dark with outdated wallpaper. They wanted the vanity with the floating mirrors to remain the focal point of the bathroom, so for the most part, the layout stayed the same. We went in, removed all finishes and started over; keeping with the style of the house. Grand Mirrors with integrated lighting were installed over the center vanities. The only change in the layout was that the bath tub was removed and replaced shower. The shower was lined with solid white marble tiles and accented with a cool Valentino parquet marble. The old shower became a linen storage closet and cabinets for additional storage. The lower cabinets are a deep espresso finish with contrasting linen finished cabinets up top. The door to the water closet was replaced with a pocket door, creating more space.
The guest bathroom felt claustrophobic with the wall between the vanity and toilet/shower area. We removed the wall and used a pony wall at the end of the vanity instead to hide the toilet. Being a guest bath there was no need double sinks, so one was removed, increasing the cabinet space. The crown molding stayed but the popcorn ceiling texture was removed in both bathrooms. The clients love their new sleek, brighter bathrooms.
Design/Remodel by Hatfield Builders & Remodelers | Photography by Versatile Imaging
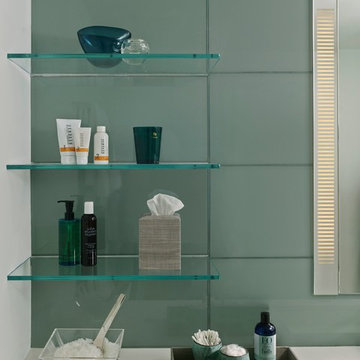
ASID Design Excellence First Place Residential – Kitchen and Bathroom: Michael Merrill Design Studio was approached three years ago by the homeowner to redesign her kitchen. Although she was dissatisfied with some aspects of her home, she still loved it dearly. As we discovered her passion for design, we began to rework her entire home for consistency including this bathroom.
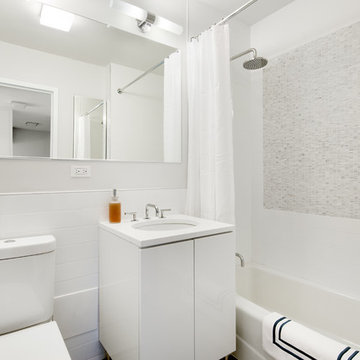
Bathroom - contemporary white tile and subway tile bathroom idea in New York with flat-panel cabinets, white cabinets, white walls, an undermount sink and white countertops
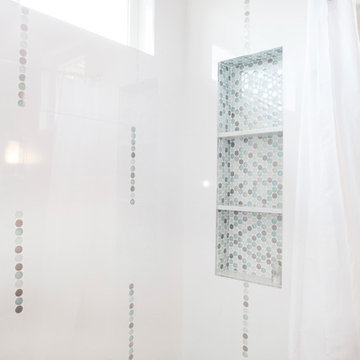
Bathroom - mid-sized transitional 3/4 multicolored tile and mosaic tile porcelain tile bathroom idea in San Francisco with shaker cabinets, white cabinets, quartz countertops, an undermount sink, a one-piece toilet and gray walls
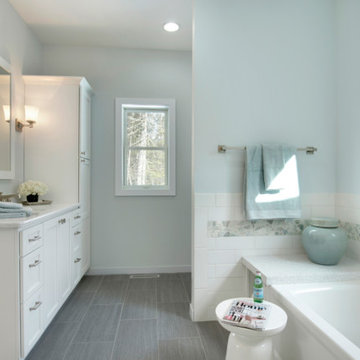
© 2014 - 2021 MAVEN DESIGN STUDIO® , L.L.C. All Rights Reserved.
Mid-sized transitional master white tile and subway tile porcelain tile and single-sink bathroom photo in Other with white cabinets, a one-piece toilet, blue walls, an undermount sink, quartz countertops, shaker cabinets and white countertops
Mid-sized transitional master white tile and subway tile porcelain tile and single-sink bathroom photo in Other with white cabinets, a one-piece toilet, blue walls, an undermount sink, quartz countertops, shaker cabinets and white countertops
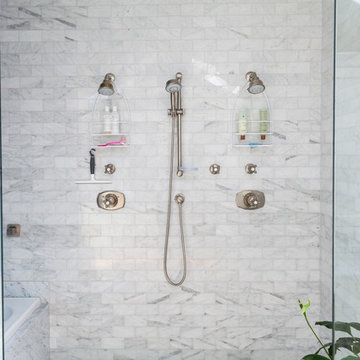
This traditional bathroom oasis is the perfect place to relax after a long day. Everything from the crisp white cabinetry to the marble tile feels spa like and exudes luxury.
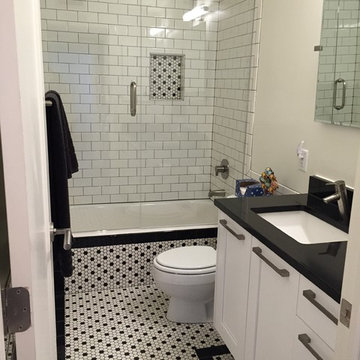
Bathroom - small transitional 3/4 white tile and subway tile ceramic tile and white floor bathroom idea in Salt Lake City with shaker cabinets, white cabinets, a one-piece toilet, gray walls, an undermount sink, solid surface countertops, a hinged shower door and black countertops

Our clients had a vision to turn this completely empty second story store front in downtown Beloit, WI into their home. The space now includes a bedroom, kitchen, living room, laundry room, office, powder room, master bathroom and a solarium. Luxury vinyl plank flooring was installed throughout the home and quartz countertops were installed in the bathrooms, kitchen and laundry room. Brick walls were left exposed adding historical charm to this beautiful home and a solarium provides the perfect place to quietly sit and enjoy the views of the downtown below. Making this rehabilitation even more exciting, the Downtown Beloit Association presented our clients with two awards, Best Fascade Rehabilitation over $15,000 and Best Upper Floor Development! We couldn’t be more proud!
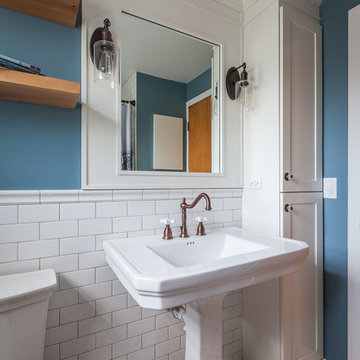
Inspiration for a mid-sized shabby-chic style kids' white tile and subway tile ceramic tile and white floor bathroom remodel in Chicago with shaker cabinets, white cabinets, a two-piece toilet, blue walls and a pedestal sink
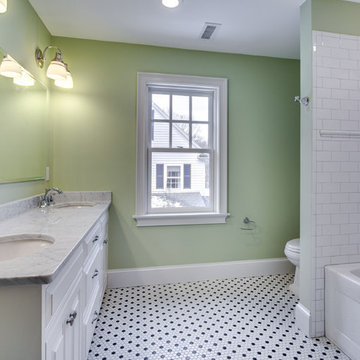
Example of a mid-sized classic white tile and subway tile ceramic tile bathroom design in Boston with an undermount sink, raised-panel cabinets, white cabinets, marble countertops and green walls
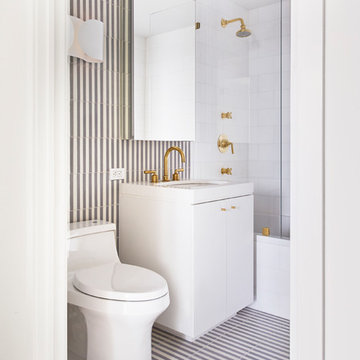
Todd Norwood Studio
Trendy 3/4 gray tile and white tile multicolored floor bathroom photo in New York with flat-panel cabinets, white cabinets, an undermount sink and white countertops
Trendy 3/4 gray tile and white tile multicolored floor bathroom photo in New York with flat-panel cabinets, white cabinets, an undermount sink and white countertops

The layout of this bathroom was reconfigured by locating the new tub on the rear wall, and putting the toilet on the left of the vanity.
The wall on the left of the existing vanity was taken out.
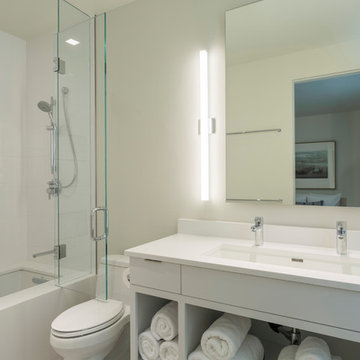
Example of a mid-sized minimalist 3/4 white tile and porcelain tile porcelain tile bathroom design in Denver with open cabinets, white cabinets, a one-piece toilet, beige walls, an undermount sink, quartz countertops and a hinged shower door
Bath with White Cabinets Ideas
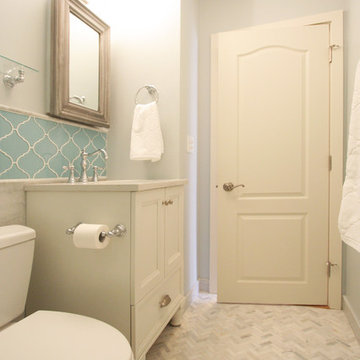
Hannah Tindall
Mid-sized trendy 3/4 gray tile and stone tile marble floor bathroom photo in Chicago with an undermount sink, recessed-panel cabinets, white cabinets, quartzite countertops, a two-piece toilet and gray walls
Mid-sized trendy 3/4 gray tile and stone tile marble floor bathroom photo in Chicago with an undermount sink, recessed-panel cabinets, white cabinets, quartzite countertops, a two-piece toilet and gray walls
8







