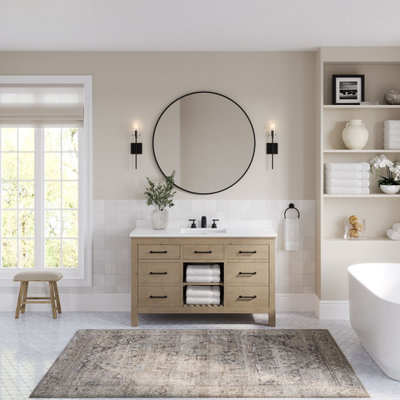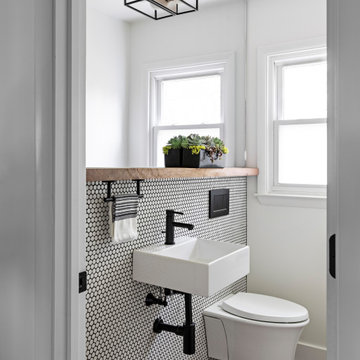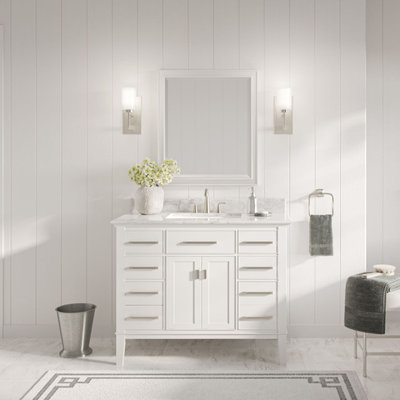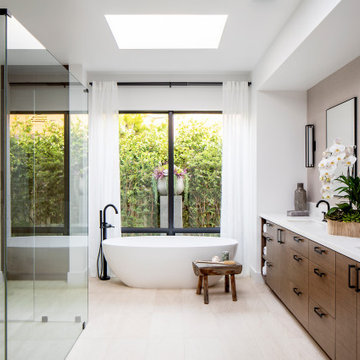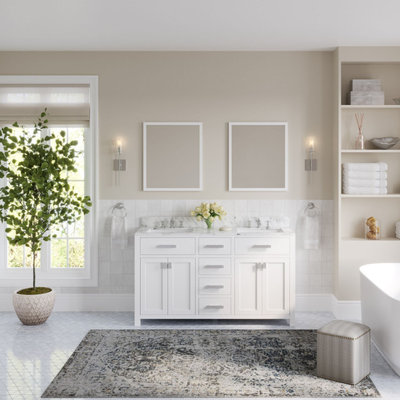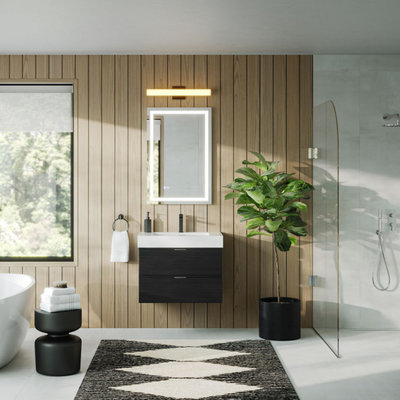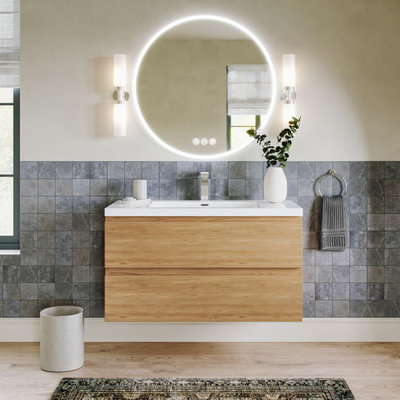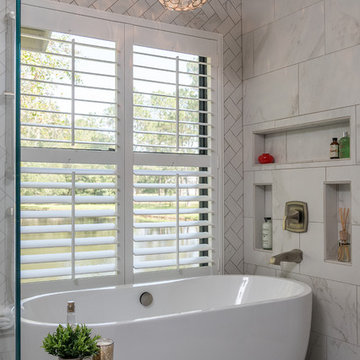Bath Ideas
Refine by:
Budget
Sort by:Popular Today
461 - 480 of 2,965,567 photos
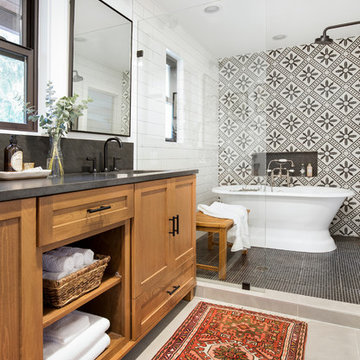
It’s always a blessing when your clients become friends - and that’s exactly what blossomed out of this two-phase remodel (along with three transformed spaces!). These clients were such a joy to work with and made what, at times, was a challenging job feel seamless. This project consisted of two phases, the first being a reconfiguration and update of their master bathroom, guest bathroom, and hallway closets, and the second a kitchen remodel.
In keeping with the style of the home, we decided to run with what we called “traditional with farmhouse charm” – warm wood tones, cement tile, traditional patterns, and you can’t forget the pops of color! The master bathroom airs on the masculine side with a mostly black, white, and wood color palette, while the powder room is very feminine with pastel colors.
When the bathroom projects were wrapped, it didn’t take long before we moved on to the kitchen. The kitchen already had a nice flow, so we didn’t need to move any plumbing or appliances. Instead, we just gave it the facelift it deserved! We wanted to continue the farmhouse charm and landed on a gorgeous terracotta and ceramic hand-painted tile for the backsplash, concrete look-alike quartz countertops, and two-toned cabinets while keeping the existing hardwood floors. We also removed some upper cabinets that blocked the view from the kitchen into the dining and living room area, resulting in a coveted open concept floor plan.
Our clients have always loved to entertain, but now with the remodel complete, they are hosting more than ever, enjoying every second they have in their home.
---
Project designed by interior design studio Kimberlee Marie Interiors. They serve the Seattle metro area including Seattle, Bellevue, Kirkland, Medina, Clyde Hill, and Hunts Point.
For more about Kimberlee Marie Interiors, see here: https://www.kimberleemarie.com/
To learn more about this project, see here
https://www.kimberleemarie.com/kirkland-remodel-1

Inspiration for a mid-sized transitional medium tone wood floor, beige floor and wallpaper powder room remodel in Denver with furniture-like cabinets, medium tone wood cabinets, a one-piece toilet, an undermount sink, marble countertops, white countertops and a freestanding vanity
Find the right local pro for your project
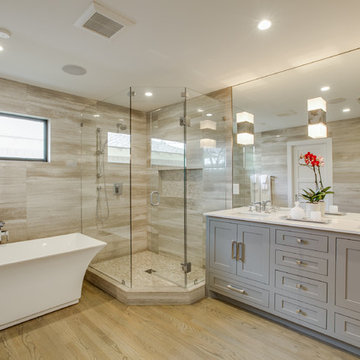
Shoot2Sell
Bathroom - mid-sized transitional master gray tile and stone tile light wood floor bathroom idea in Dallas with shaker cabinets, gray cabinets, gray walls, an undermount sink, quartz countertops and a hinged shower door
Bathroom - mid-sized transitional master gray tile and stone tile light wood floor bathroom idea in Dallas with shaker cabinets, gray cabinets, gray walls, an undermount sink, quartz countertops and a hinged shower door

Corner shower - contemporary gray tile, white tile and marble tile marble floor corner shower idea in New York with shaker cabinets, white cabinets, a two-piece toilet, marble countertops, a hinged shower door and white countertops

Sponsored
Over 300 locations across the U.S.
Schedule Your Free Consultation
Ferguson Bath, Kitchen & Lighting Gallery
Ferguson Bath, Kitchen & Lighting Gallery

Inspiration for a farmhouse black tile light wood floor and beige floor powder room remodel in Omaha with furniture-like cabinets, dark wood cabinets, a two-piece toilet, white walls, a vessel sink, wood countertops and brown countertops

Calm and serene master with steam shower and double shower head. Low sheen walnut cabinets add warmth and color
Inspiration for a large mid-century modern master gray tile and marble tile marble floor, gray floor and double-sink bathroom remodel in Chicago with medium tone wood cabinets, a one-piece toilet, gray walls, an undermount sink, quartz countertops, a hinged shower door, white countertops, a built-in vanity and shaker cabinets
Inspiration for a large mid-century modern master gray tile and marble tile marble floor, gray floor and double-sink bathroom remodel in Chicago with medium tone wood cabinets, a one-piece toilet, gray walls, an undermount sink, quartz countertops, a hinged shower door, white countertops, a built-in vanity and shaker cabinets

Our carpenters labored every detail from chainsaws to the finest of chisels and brad nails to achieve this eclectic industrial design. This project was not about just putting two things together, it was about coming up with the best solutions to accomplish the overall vision. A true meeting of the minds was required around every turn to achieve "rough" in its most luxurious state.
Featuring: Floating vanity, rough cut wood top, beautiful accent mirror and Porcelanosa wood grain tile as flooring and backsplashes.
PhotographerLink

Full bathroom with shower and freestanding bathtub.
Bathroom - huge transitional master stone slab marble floor, beige floor and single-sink bathroom idea in Miami with white cabinets, a one-piece toilet, beige walls, a drop-in sink, marble countertops, a hinged shower door, white countertops and a built-in vanity
Bathroom - huge transitional master stone slab marble floor, beige floor and single-sink bathroom idea in Miami with white cabinets, a one-piece toilet, beige walls, a drop-in sink, marble countertops, a hinged shower door, white countertops and a built-in vanity
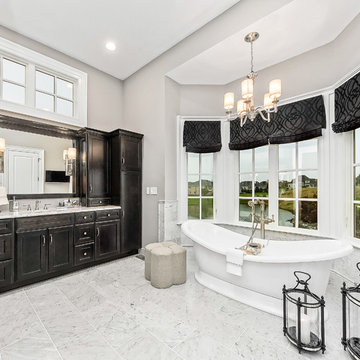
Sponsored
Sunbury, OH
J.Holderby - Renovations
Franklin County's Leading General Contractors - 2X Best of Houzz!
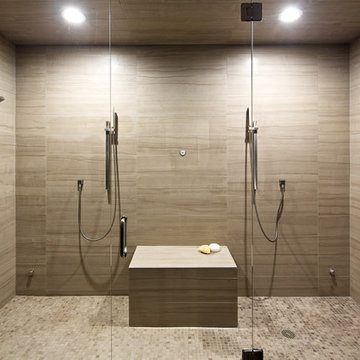
Location: Denver, CO, USA
THE CHALLENGE: Transform an outdated, uninspired condo into a unique, forward thinking home, while dealing with a limited capacity to remodel due to the buildings’ high-rise architectural restrictions.
THE SOLUTION: Warm wood clad walls were added throughout the home, creating architectural interest, as well as a sense of unity. Soft, textured furnishing was selected to elevate the home’s sophistication, while attention to layout and detail ensures its functionality.
Dado Interior Design
DAVID LAUER PHOTOGRAPHY

Example of a trendy gray tile light wood floor and beige floor powder room design in Los Angeles with flat-panel cabinets, dark wood cabinets, white walls and an undermount sink

Basement bathroom finish includes custom tile shower with acrylic shower pan, farm-house style framed black shower enclosure, black fixtures, kohler toilet, open shelves, and clear rustic finish hickory vanity and shelves. White subway tile shower with Corian Acrylic storage shelves and black hex tile on floor.
Bath Ideas
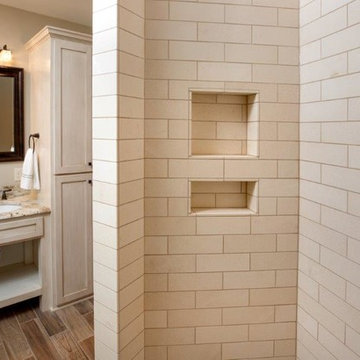
Sponsored
Plain City, OH
Kuhns Contracting, Inc.
Central Ohio's Trusted Home Remodeler Specializing in Kitchens & Baths

Inspiration for a cottage master multicolored floor bathroom remodel in Salt Lake City with shaker cabinets, black cabinets, white walls and an undermount sink

Bunkroom bathroom with shiplap walls, wall mounted shelving, and black and white pattern floor tiles.
Photographer: Rob Karosis
Bathroom - mid-sized country white tile ceramic tile and multicolored floor bathroom idea in New York with a two-piece toilet and white walls
Bathroom - mid-sized country white tile ceramic tile and multicolored floor bathroom idea in New York with a two-piece toilet and white walls

Acero Series - Tub assembly
Inspired by the minimal use of metal and precision crafted design of our Matrix Series, the Acero frameless, shower enclosure offers a clean, Architectural statement ideal for any transitional or contemporary bath setting. With built-in adjustability to fit almost any wall condition and a range of glass sizes available, the Acero will complement your bath and stall opening. Acero is constructed with durable, stainless steel hardware combined with 3/8" optimum clear (low-iron), tempered glass that is protected with EnduroShield glass coating. A truly frameless, sliding door is supported by a rectangular stainless steel rail eliminating the typical header. Two machined stainless steel rollers allow you to effortlessly operate the enclosure. Finish choices include Brushed Stainless Steel and High Polished Stainless Steel.

Powder room - mid-sized transitional ceramic tile and multicolored floor powder room idea in Denver with shaker cabinets, black cabinets, a one-piece toilet, gray walls, an undermount sink, marble countertops, white countertops and a floating vanity
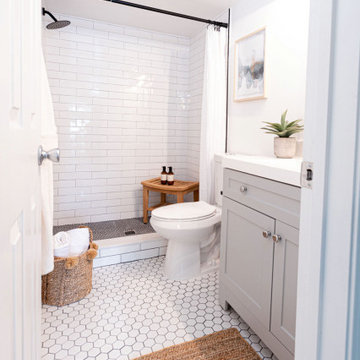
Shower curtain - small country master white tile and porcelain tile porcelain tile, white floor and single-sink shower curtain idea in Orlando with gray cabinets, a one-piece toilet, gray walls, quartzite countertops, white countertops and a freestanding vanity
24








