Bath with Glass-Front Cabinets Ideas
Refine by:
Budget
Sort by:Popular Today
1 - 20 of 1,460 photos
Item 1 of 3

Bathroom remodel with espresso stained cabinets, granite and slate wall and floor tile. Cameron Sadeghpour Photography
Example of a mid-sized transitional master gray tile and slate tile bathroom design in Other with an undermount sink, glass-front cabinets, dark wood cabinets, quartz countertops, a one-piece toilet and gray walls
Example of a mid-sized transitional master gray tile and slate tile bathroom design in Other with an undermount sink, glass-front cabinets, dark wood cabinets, quartz countertops, a one-piece toilet and gray walls
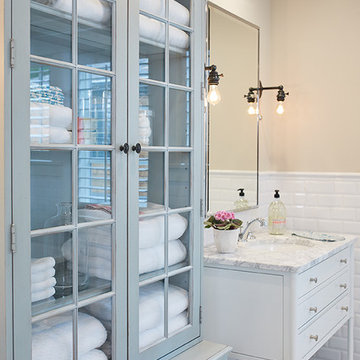
The best of the past and present meet in this distinguished design. Custom craftsmanship and distinctive detailing give this lakefront residence its vintage flavor while an open and light-filled floor plan clearly mark it as contemporary. With its interesting shingled roof lines, abundant windows with decorative brackets and welcoming porch, the exterior takes in surrounding views while the interior meets and exceeds contemporary expectations of ease and comfort. The main level features almost 3,000 square feet of open living, from the charming entry with multiple window seats and built-in benches to the central 15 by 22-foot kitchen, 22 by 18-foot living room with fireplace and adjacent dining and a relaxing, almost 300-square-foot screened-in porch. Nearby is a private sitting room and a 14 by 15-foot master bedroom with built-ins and a spa-style double-sink bath with a beautiful barrel-vaulted ceiling. The main level also includes a work room and first floor laundry, while the 2,165-square-foot second level includes three bedroom suites, a loft and a separate 966-square-foot guest quarters with private living area, kitchen and bedroom. Rounding out the offerings is the 1,960-square-foot lower level, where you can rest and recuperate in the sauna after a workout in your nearby exercise room. Also featured is a 21 by 18-family room, a 14 by 17-square-foot home theater, and an 11 by 12-foot guest bedroom suite.
Photography: Ashley Avila Photography & Fulview Builder: J. Peterson Homes Interior Design: Vision Interiors by Visbeen
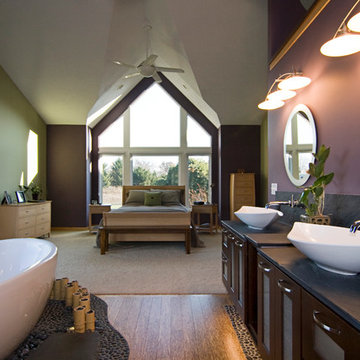
An open concept for this master bedroom and bathroom was transformed into a spa like retreat.
Photo credit: Terrien Photography
Freestanding bathtub - large zen master light wood floor freestanding bathtub idea in Grand Rapids with a vessel sink, glass-front cabinets, dark wood cabinets and purple walls
Freestanding bathtub - large zen master light wood floor freestanding bathtub idea in Grand Rapids with a vessel sink, glass-front cabinets, dark wood cabinets and purple walls
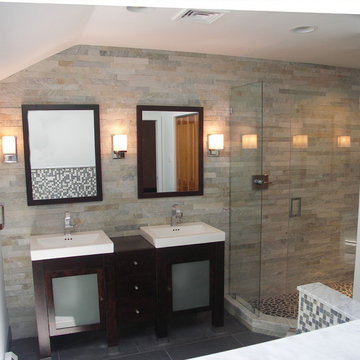
This bathroom consists of a more custom cabinet treatment with stone veneer cladding along the vanity wall continuing into the shower. The remainder of the shower is tile with a pebble stone floor.
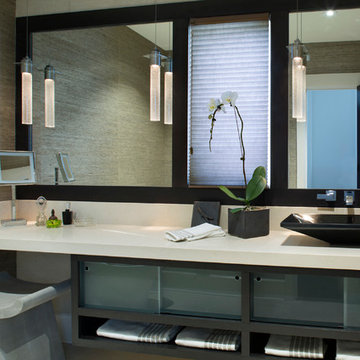
Photography by: David Dietrich
Renovation by: Tom Vorys, Cornerstone Construction
Cabinetry by: Benbow & Associates
Countertops by: Solid Surface Specialties
Appliances & Plumbing: Ferguson
Lighting Design: David Terry
Lighting Fixtures: Lux Lighting
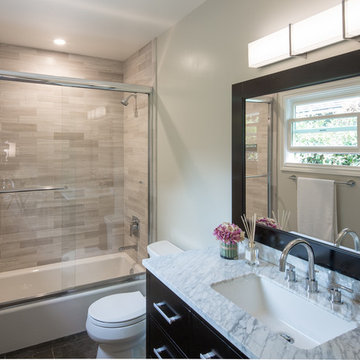
Photography by Mike Kelly
Mid-sized trendy gray tile and stone tile marble floor bathroom photo in Los Angeles with a drop-in sink, glass-front cabinets, dark wood cabinets, granite countertops, a one-piece toilet and white walls
Mid-sized trendy gray tile and stone tile marble floor bathroom photo in Los Angeles with a drop-in sink, glass-front cabinets, dark wood cabinets, granite countertops, a one-piece toilet and white walls
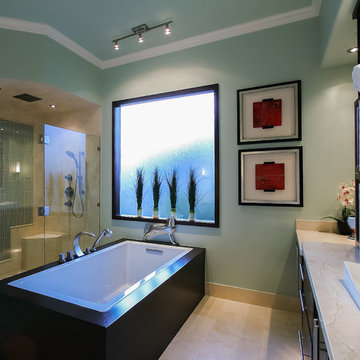
Mid-sized minimalist master beige tile travertine floor bathroom photo in Houston with a vessel sink, glass-front cabinets, dark wood cabinets, marble countertops, a two-piece toilet and green walls
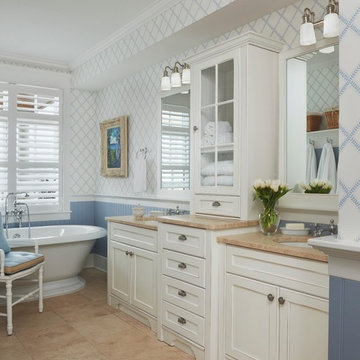
Example of a mid-sized beach style kids' beige tile and stone tile travertine floor freestanding bathtub design in Other with an undermount sink, glass-front cabinets, white cabinets, granite countertops and blue walls
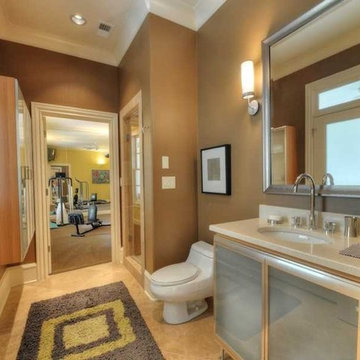
Robin LaMonte, Associate ASID
This modern bathroom has a steam shower.
It is connected to the home gym and also has a door leading to the infinity pool terrace.
Perfect for after a good workout or swim.
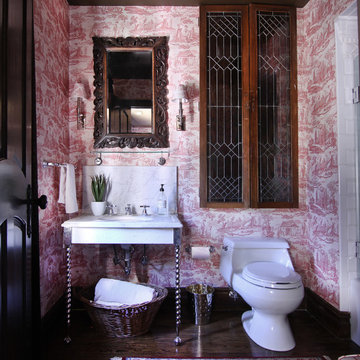
This new bathroom incorporates an antique marble sink and vanity with legs that we chrome plated. We utilized reclaimed antique leaded windows to create cabinet doors. The dark brown "accent" ceiling mimics the floor color and adds drama and interest. The antique carved wood mirror is flanked by contemporary chrome sconces topped with more traditional shades.. Another example of how we mix modern with traditional for a very chic bathroom.
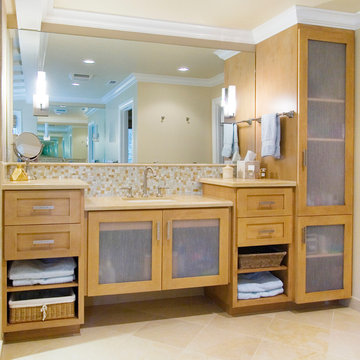
Beautiful, light-stained vanity, with modern and functional design.
Example of a large transitional master beige tile and mosaic tile travertine floor and beige floor bathroom design in San Francisco with light wood cabinets, beige walls, glass-front cabinets, an undermount sink and solid surface countertops
Example of a large transitional master beige tile and mosaic tile travertine floor and beige floor bathroom design in San Francisco with light wood cabinets, beige walls, glass-front cabinets, an undermount sink and solid surface countertops
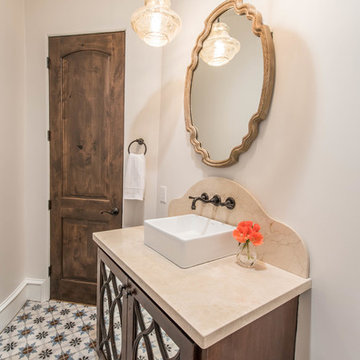
Inspiration for a large mediterranean mosaic tile floor and multicolored floor bathroom remodel in Houston with glass-front cabinets, dark wood cabinets, a one-piece toilet, beige walls, a drop-in sink and marble countertops
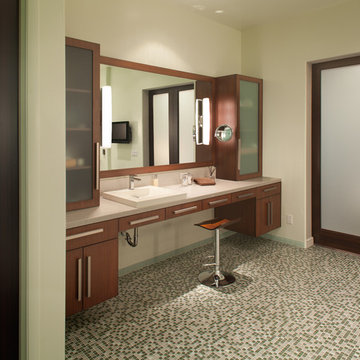
Brady Architectural Photography
Example of a large trendy master multicolored tile mosaic tile floor bathroom design in San Diego with glass-front cabinets, medium tone wood cabinets and beige walls
Example of a large trendy master multicolored tile mosaic tile floor bathroom design in San Diego with glass-front cabinets, medium tone wood cabinets and beige walls
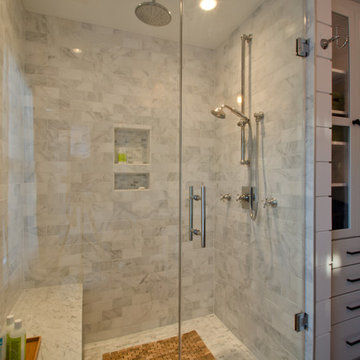
Adelia Merrick-Phang
Mid-sized elegant master white tile and stone tile ceramic tile alcove shower photo in DC Metro with an undermount sink, glass-front cabinets, white cabinets, marble countertops, a two-piece toilet and white walls
Mid-sized elegant master white tile and stone tile ceramic tile alcove shower photo in DC Metro with an undermount sink, glass-front cabinets, white cabinets, marble countertops, a two-piece toilet and white walls
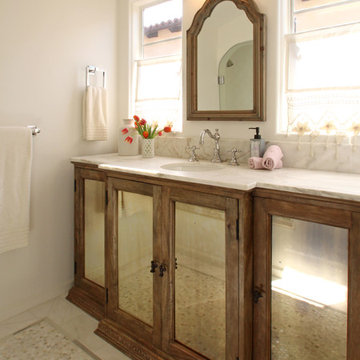
Ellen Smiler Photography
Transitional marble floor bathroom photo in Los Angeles with an undermount sink, glass-front cabinets, medium tone wood cabinets, marble countertops and white walls
Transitional marble floor bathroom photo in Los Angeles with an undermount sink, glass-front cabinets, medium tone wood cabinets, marble countertops and white walls
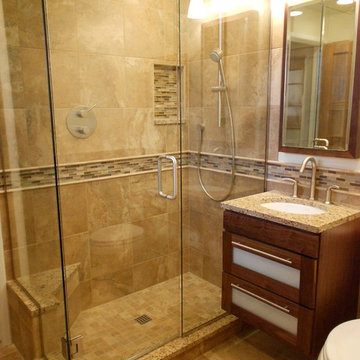
Again an homage to the original design, but with a complete overhaul. Custom floor to ceiling tile compliments the beautiful glass shower enclosure and custom-built wall-hung vanity.

Built in 1925, this 15-story neo-Renaissance cooperative building is located on Fifth Avenue at East 93rd Street in Carnegie Hill. The corner penthouse unit has terraces on four sides, with views directly over Central Park and the city skyline beyond.
The project involved a gut renovation inside and out, down to the building structure, to transform the existing one bedroom/two bathroom layout into a two bedroom/three bathroom configuration which was facilitated by relocating the kitchen into the center of the apartment.
The new floor plan employs layers to organize space from living and lounge areas on the West side, through cooking and dining space in the heart of the layout, to sleeping quarters on the East side. A glazed entry foyer and steel clad “pod”, act as a threshold between the first two layers.
All exterior glazing, windows and doors were replaced with modern units to maximize light and thermal performance. This included erecting three new glass conservatories to create additional conditioned interior space for the Living Room, Dining Room and Master Bedroom respectively.
Materials for the living areas include bronzed steel, dark walnut cabinetry and travertine marble contrasted with whitewashed Oak floor boards, honed concrete tile, white painted walls and floating ceilings. The kitchen and bathrooms are formed from white satin lacquer cabinetry, marble, back-painted glass and Venetian plaster. Exterior terraces are unified with the conservatories by large format concrete paving and a continuous steel handrail at the parapet wall.
Photography by www.petermurdockphoto.com
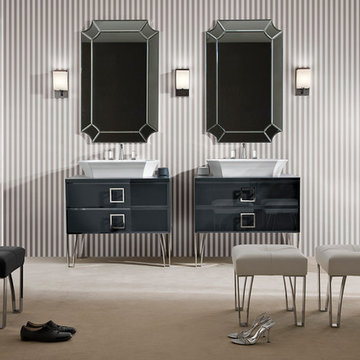
Large trendy master bathroom photo in New York with a vessel sink, glass-front cabinets, gray cabinets and glass countertops
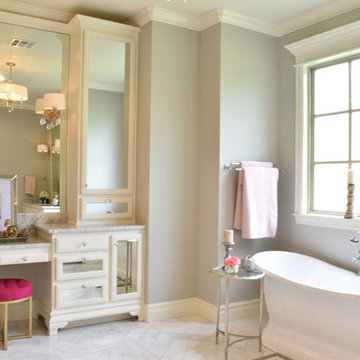
Example of a mid-sized cottage chic master ceramic tile and gray floor freestanding bathtub design in Other with glass-front cabinets, beige cabinets and gray walls
Bath with Glass-Front Cabinets Ideas
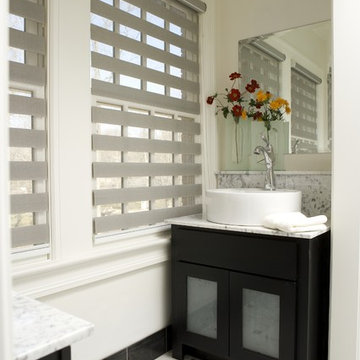
Transitional shades allow the user to adjust the exact amount of light that enters a room, from total privacy to sheer.
Inspiration for a small contemporary 3/4 black and white tile and marble tile marble floor and white floor bathroom remodel in Miami with glass-front cabinets, black cabinets, a one-piece toilet, white walls, a vessel sink and marble countertops
Inspiration for a small contemporary 3/4 black and white tile and marble tile marble floor and white floor bathroom remodel in Miami with glass-front cabinets, black cabinets, a one-piece toilet, white walls, a vessel sink and marble countertops
1







