Large Gray Tile Bath Ideas
Refine by:
Budget
Sort by:Popular Today
1 - 20 of 15,360 photos
Item 1 of 4

Alcove shower - large rustic master gray tile and slate tile ceramic tile and gray floor alcove shower idea in Sacramento with shaker cabinets, medium tone wood cabinets, a two-piece toilet, gray walls, an undermount sink, solid surface countertops and a hot tub
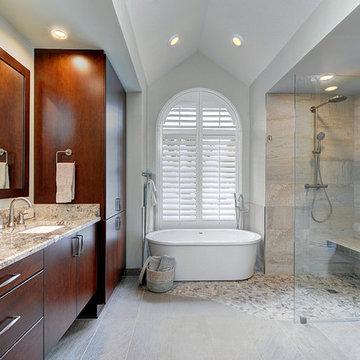
Rickie Agapito, Agapito Online
Bathroom - large coastal master gray tile and porcelain tile pebble tile floor bathroom idea in Tampa with an undermount sink, flat-panel cabinets, dark wood cabinets, granite countertops, a two-piece toilet and white walls
Bathroom - large coastal master gray tile and porcelain tile pebble tile floor bathroom idea in Tampa with an undermount sink, flat-panel cabinets, dark wood cabinets, granite countertops, a two-piece toilet and white walls

Sarah Natsumi
Bathroom - large traditional master gray tile and marble tile marble floor and gray floor bathroom idea in Austin with furniture-like cabinets, gray cabinets, white walls, an undermount sink, marble countertops and a hinged shower door
Bathroom - large traditional master gray tile and marble tile marble floor and gray floor bathroom idea in Austin with furniture-like cabinets, gray cabinets, white walls, an undermount sink, marble countertops and a hinged shower door
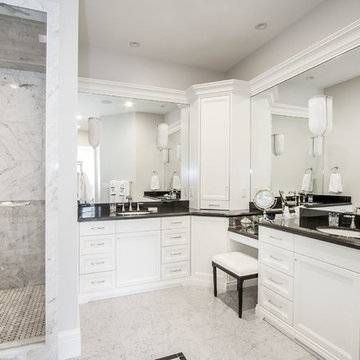
Scot Zimmerman
Example of a large cottage master gray tile and marble tile marble floor and gray floor bathroom design in Salt Lake City with recessed-panel cabinets, white cabinets, tile countertops, white walls, an undermount sink, a hinged shower door and black countertops
Example of a large cottage master gray tile and marble tile marble floor and gray floor bathroom design in Salt Lake City with recessed-panel cabinets, white cabinets, tile countertops, white walls, an undermount sink, a hinged shower door and black countertops
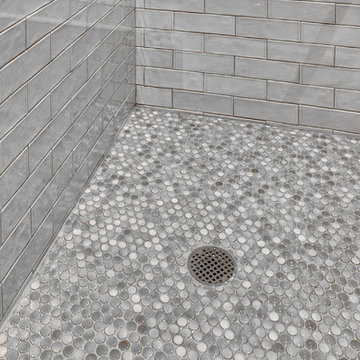
Subway tiled walls and penny tile with a centerline drain.
Photos by Chris Veith
Inspiration for a large timeless gray tile and subway tile medium tone wood floor and brown floor alcove shower remodel in New York with a two-piece toilet, beige walls, a pedestal sink and a hinged shower door
Inspiration for a large timeless gray tile and subway tile medium tone wood floor and brown floor alcove shower remodel in New York with a two-piece toilet, beige walls, a pedestal sink and a hinged shower door

This once dated master suite is now a bright and eclectic space with influence from the homeowners travels abroad. We transformed their overly large bathroom with dysfunctional square footage into cohesive space meant for luxury. We created a large open, walk in shower adorned by a leathered stone slab. The new master closet is adorned with warmth from bird wallpaper and a robin's egg blue chest. We were able to create another bedroom from the excess space in the redesign. The frosted glass french doors, blue walls and special wall paper tie into the feel of the home. In the bathroom, the Bain Ultra freestanding tub below is the focal point of this new space. We mixed metals throughout the space that just work to add detail and unique touches throughout. Design by Hatfield Builders & Remodelers | Photography by Versatile Imaging

Inspiration for a large industrial master gray tile concrete floor bathroom remodel in San Diego with gray walls, a vessel sink, wood countertops, open cabinets, medium tone wood cabinets, a wall-mount toilet and brown countertops

In this complete floor to ceiling removal, we created a zero-threshold walk-in shower, moved the shower and tub drain and removed the center cabinetry to create a MASSIVE walk-in shower with a drop in tub. As you walk in to the shower, controls are conveniently placed on the inside of the pony wall next to the custom soap niche. Fixtures include a standard shower head, rain head, two shower wands, tub filler with hand held wand, all in a brushed nickel finish. The custom countertop upper cabinet divides the vanity into His and Hers style vanity with low profile vessel sinks. There is a knee space with a dropped down countertop creating a perfect makeup vanity. Countertops are the gorgeous Everest Quartz. The Shower floor is a matte grey penny round, the shower wall tile is a 12x24 Cemento Bianco Cassero. The glass mosaic is called “White Ice Cube” and is used as a deco column in the shower and surrounds the drop-in tub. Finally, the flooring is a 9x36 Coastwood Malibu wood plank tile.

Example of a large trendy master gray tile and cement tile slate floor and black floor bathroom design in Tampa with flat-panel cabinets, dark wood cabinets, gray walls, an undermount sink, quartz countertops, white countertops, a niche and a floating vanity
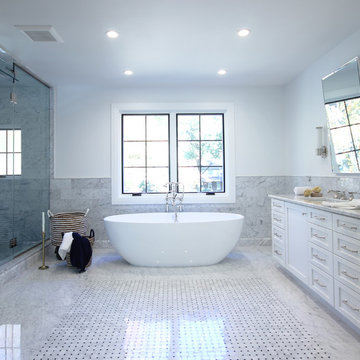
Example of a large transitional master gray tile, white tile and stone tile marble floor bathroom design in New York with recessed-panel cabinets, white cabinets, white walls, an undermount sink and marble countertops

Across the room, a stand-alone tub, naturally lit by the generous skylight overhead. New windows bring more of the outside in.
Freestanding bathtub - large contemporary master blue tile, gray tile, white tile and pebble tile marble floor and white floor freestanding bathtub idea in San Francisco with dark wood cabinets, white walls, a drop-in sink and quartzite countertops
Freestanding bathtub - large contemporary master blue tile, gray tile, white tile and pebble tile marble floor and white floor freestanding bathtub idea in San Francisco with dark wood cabinets, white walls, a drop-in sink and quartzite countertops

Photography: Philip Ennis Productions.
Walk-in shower - large modern master gray tile and subway tile marble floor walk-in shower idea in New York with flat-panel cabinets, gray cabinets, white walls, marble countertops, a two-piece toilet and a vessel sink
Walk-in shower - large modern master gray tile and subway tile marble floor walk-in shower idea in New York with flat-panel cabinets, gray cabinets, white walls, marble countertops, a two-piece toilet and a vessel sink
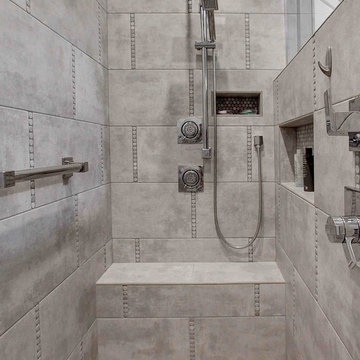
Large transitional master gray tile and porcelain tile porcelain tile walk-in shower photo in Phoenix with quartz countertops, shaker cabinets, dark wood cabinets, gray walls and an undermount sink
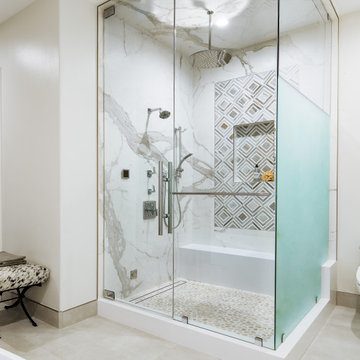
sleek modern master bathroom with floating vanity wrapped in quartz on all 4 sides. Porcelain slabs that mimic marble with a freestanding air tub in the corner. Steam shower with marble walls and decorative inlay at niche.

This bathroom is the perfect example of how warm woods won't darken your space! With white and blue accents, this master bath is both light and airy.
Scott Amundson Photography, LLC

A colorful makeover for a little girl’s bathroom. The goal was to make bathtime more fun and enjoyable, so we opted for striking teal accents on the vanity and built-in. Balanced out by soft whites, grays, and woods, the space is bright and cheery yet still feels clean, spacious, and calming. Unique cabinets wrap around the room to maximize storage and save space for the tub and shower.
Cabinet color is Hemlock by Benjamin Moore.
Designed by Joy Street Design serving Oakland, Berkeley, San Francisco, and the whole of the East Bay.
For more about Joy Street Design, click here: https://www.joystreetdesign.com/

The Aerius - Modern Craftsman in Ridgefield Washington by Cascade West Development Inc.
Upon opening the 8ft tall door and entering the foyer an immediate display of light, color and energy is presented to us in the form of 13ft coffered ceilings, abundant natural lighting and an ornate glass chandelier. Beckoning across the hall an entrance to the Great Room is beset by the Master Suite, the Den, a central stairway to the Upper Level and a passageway to the 4-bay Garage and Guest Bedroom with attached bath. Advancement to the Great Room reveals massive, built-in vertical storage, a vast area for all manner of social interactions and a bountiful showcase of the forest scenery that allows the natural splendor of the outside in. The sleek corner-kitchen is composed with elevated countertops. These additional 4in create the perfect fit for our larger-than-life homeowner and make stooping and drooping a distant memory. The comfortable kitchen creates no spatial divide and easily transitions to the sun-drenched dining nook, complete with overhead coffered-beam ceiling. This trifecta of function, form and flow accommodates all shapes and sizes and allows any number of events to be hosted here. On the rare occasion more room is needed, the sliding glass doors can be opened allowing an out-pour of activity. Almost doubling the square-footage and extending the Great Room into the arboreous locale is sure to guarantee long nights out under the stars.
Cascade West Facebook: https://goo.gl/MCD2U1
Cascade West Website: https://goo.gl/XHm7Un
These photos, like many of ours, were taken by the good people of ExposioHDR - Portland, Or
Exposio Facebook: https://goo.gl/SpSvyo
Exposio Website: https://goo.gl/Cbm8Ya
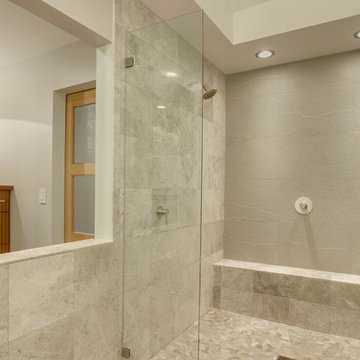
Tom Marks Photography
Large minimalist master gray tile and stone tile pebble tile floor double shower photo in Seattle with a vessel sink, flat-panel cabinets, medium tone wood cabinets and tile countertops
Large minimalist master gray tile and stone tile pebble tile floor double shower photo in Seattle with a vessel sink, flat-panel cabinets, medium tone wood cabinets and tile countertops

Pair subtle gray subway tile with the neutral handpainted floor tile to create a vanity worth being vain in.
DESIGN
Becki Owens
PHOTOS
Rebekah Westover Photography
Tile Shown: Sintra in Neutral Motif, 2x6 in French Linen
Large Gray Tile Bath Ideas

Back to back bathroom vanities make quite a unique statement in this main bathroom. Add a luxury soaker tub, walk-in shower and white shiplap walls, and you have a retreat spa like no where else in the house!
1







