Multicolored Tile Bath with Brown Cabinets Ideas
Refine by:
Budget
Sort by:Popular Today
1 - 20 of 1,976 photos
Item 1 of 3

This home had a very small bathroom for the combined use of their teenagers and guests. The space was a tight 5'x7'. By adding just 2 feet by taking the space from the closet in an adjoining room, we were able to make this bathroom more functional and feel much more spacious.
The show-stopper is the glass and metal mosaic wall tile above the vanity. The chevron tile in the shower niche complements the wall tile nicely, while having plenty of style on its own.
To tie everything together, we continued the same tile from the shower all around the room to create a wainscot.
The weathered-look hexagon floor tile is stylish yet subtle.
We chose to use a heavily frosted door to keep the room feeling lighter and more spacious.
Often when you have a lot of elements that can totally stand on their own, it can overwhelm a space. However, in this case everything complements the other. The style is fun and stylish for the every-day use of teenagers and young adults, while still being sophisticated enough for use by guests.
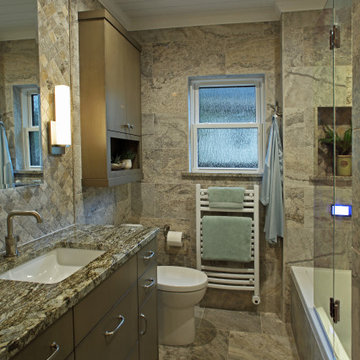
European-inspired compact bathroom, high rain glass window and spray foam insulation, travertine tile, wall-mounted towel warmer radiator, folding-frameless-two-thirds glass tub enclosure, digital shower controls, articulating showerhead, custom configured vanity, heated floor, feature-laden medicine cabinet and semi-recessed cabinet over the stool.
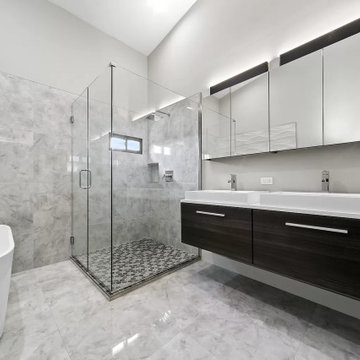
Large trendy master multicolored tile and ceramic tile ceramic tile, multicolored floor, double-sink, vaulted ceiling and wall paneling bathroom photo in Chicago with furniture-like cabinets, brown cabinets, a two-piece toilet, multicolored walls, a trough sink, quartz countertops, a hinged shower door, white countertops and a floating vanity

This stunning master bathroom features a walk-in shower with mosaic wall tile and a built-in shower bench, custom brass bathroom hardware and marble floors, which we can't get enough of!

The Holloway blends the recent revival of mid-century aesthetics with the timelessness of a country farmhouse. Each façade features playfully arranged windows tucked under steeply pitched gables. Natural wood lapped siding emphasizes this homes more modern elements, while classic white board & batten covers the core of this house. A rustic stone water table wraps around the base and contours down into the rear view-out terrace.
Inside, a wide hallway connects the foyer to the den and living spaces through smooth case-less openings. Featuring a grey stone fireplace, tall windows, and vaulted wood ceiling, the living room bridges between the kitchen and den. The kitchen picks up some mid-century through the use of flat-faced upper and lower cabinets with chrome pulls. Richly toned wood chairs and table cap off the dining room, which is surrounded by windows on three sides. The grand staircase, to the left, is viewable from the outside through a set of giant casement windows on the upper landing. A spacious master suite is situated off of this upper landing. Featuring separate closets, a tiled bath with tub and shower, this suite has a perfect view out to the rear yard through the bedroom's rear windows. All the way upstairs, and to the right of the staircase, is four separate bedrooms. Downstairs, under the master suite, is a gymnasium. This gymnasium is connected to the outdoors through an overhead door and is perfect for athletic activities or storing a boat during cold months. The lower level also features a living room with a view out windows and a private guest suite.
Architect: Visbeen Architects
Photographer: Ashley Avila Photography
Builder: AVB Inc.

Small transitional multicolored tile multicolored floor powder room photo in Chicago with shaker cabinets, brown cabinets, a one-piece toilet, multicolored walls, an undermount sink, quartz countertops, multicolored countertops and a freestanding vanity
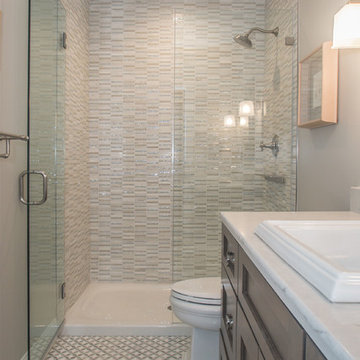
Bringing summer all year-round.
JZID did a full gut-remodel on a small bungalow in Whitefish Bay to transform it into a New England Coastal-inspired sanctuary for Colorado transplant Clients. Now even on the coldest winter days, the Clients will feel like it’s summer as soon as they walk into their home.
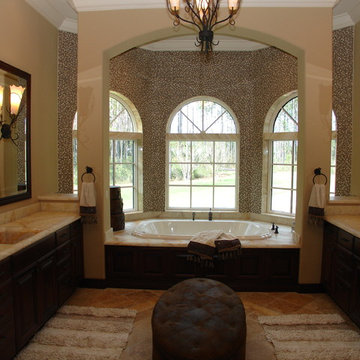
Tuscan multicolored tile alcove bathtub photo in Jacksonville with an integrated sink, brown cabinets and beige walls
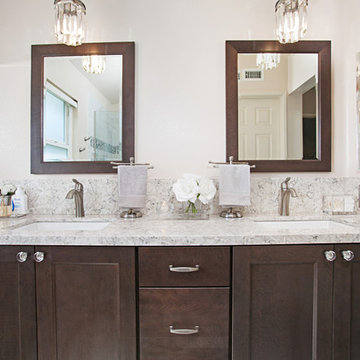
A transformation of a Carmel Mountain Ranch bathroom complete with quartz countertops, cherry cabinets and a feminine touch.
Inspiration for a transitional master multicolored tile and ceramic tile ceramic tile and multicolored floor bathroom remodel in San Diego with pink walls, shaker cabinets, brown cabinets, an undermount sink, quartz countertops and a hinged shower door
Inspiration for a transitional master multicolored tile and ceramic tile ceramic tile and multicolored floor bathroom remodel in San Diego with pink walls, shaker cabinets, brown cabinets, an undermount sink, quartz countertops and a hinged shower door

Charming and timeless, 5 bedroom, 3 bath, freshly-painted brick Dutch Colonial nestled in the quiet neighborhood of Sauer’s Gardens (in the Mary Munford Elementary School district)! We have fully-renovated and expanded this home to include the stylish and must-have modern upgrades, but have also worked to preserve the character of a historic 1920’s home. As you walk in to the welcoming foyer, a lovely living/sitting room with original fireplace is on your right and private dining room on your left. Go through the French doors of the sitting room and you’ll enter the heart of the home – the kitchen and family room. Featuring quartz countertops, two-toned cabinetry and large, 8’ x 5’ island with sink, the completely-renovated kitchen also sports stainless-steel Frigidaire appliances, soft close doors/drawers and recessed lighting. The bright, open family room has a fireplace and wall of windows that overlooks the spacious, fenced back yard with shed. Enjoy the flexibility of the first-floor bedroom/private study/office and adjoining full bath. Upstairs, the owner’s suite features a vaulted ceiling, 2 closets and dual vanity, water closet and large, frameless shower in the bath. Three additional bedrooms (2 with walk-in closets), full bath and laundry room round out the second floor. The unfinished basement, with access from the kitchen/family room, offers plenty of storage.
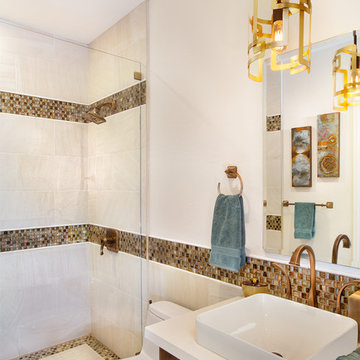
This was once a powder room with a pedestal sink and a toliet. Now it is a full bathroom with custom cabinetry, tile work and WOW lighting. Gorgeous glass mosaic accent tile, a vessel sink and one of a kind art work.
Suzanne Lasky
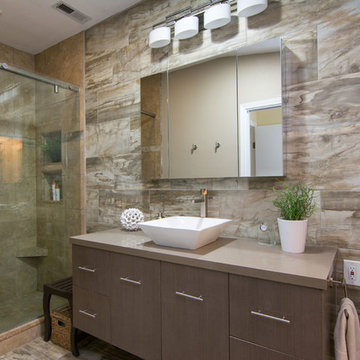
Faux stone ceramic tile covers the back wall and floor of this master bathroom upgrade. The toilet was moved into it's own room for privacy. The square vessel sink, three-panel mirrored cabinet, and contemporary faucet add to the overall look.
- Brian Covington Photographer
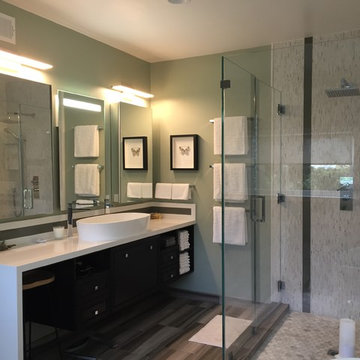
Oversized vessel sink with two faucets installed on solid surface white countertop with floating vanity.
Large minimalist master multicolored tile and glass tile porcelain tile bathroom photo in Los Angeles with a vessel sink, flat-panel cabinets, brown cabinets, solid surface countertops, a one-piece toilet and green walls
Large minimalist master multicolored tile and glass tile porcelain tile bathroom photo in Los Angeles with a vessel sink, flat-panel cabinets, brown cabinets, solid surface countertops, a one-piece toilet and green walls
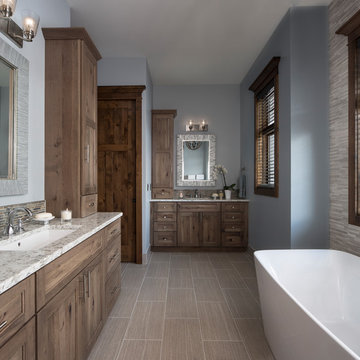
Photo courtesy of Jim McVeigh. Dura Supreme Highland with Morel finish, Rustic Hickory. Quartz countertop Alaskan White. Photography by Beth Singer.
Mountain style multicolored tile and ceramic tile ceramic tile and beige floor bathroom photo in Other with recessed-panel cabinets, brown cabinets, blue walls, an undermount sink and quartz countertops
Mountain style multicolored tile and ceramic tile ceramic tile and beige floor bathroom photo in Other with recessed-panel cabinets, brown cabinets, blue walls, an undermount sink and quartz countertops
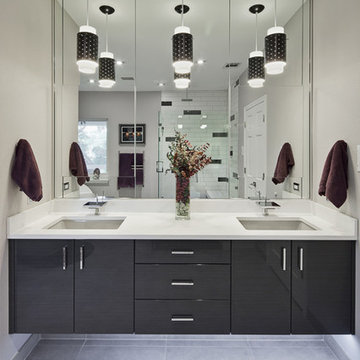
Bathroom - large contemporary master multicolored tile and ceramic tile ceramic tile bathroom idea in Austin with flat-panel cabinets, brown cabinets, beige walls, a drop-in sink and quartz countertops
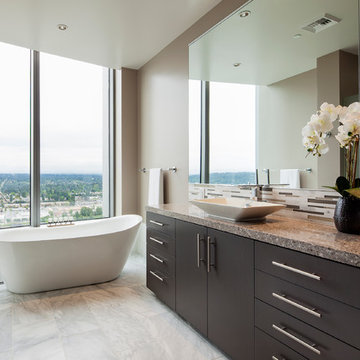
Blending traditional with modern for a New Transitional design. The window shades are hidden in soffit designed during planning phase.
Inspiration for a large modern master multicolored tile bathroom remodel in Seattle with flat-panel cabinets, brown cabinets, quartz countertops and multicolored countertops
Inspiration for a large modern master multicolored tile bathroom remodel in Seattle with flat-panel cabinets, brown cabinets, quartz countertops and multicolored countertops
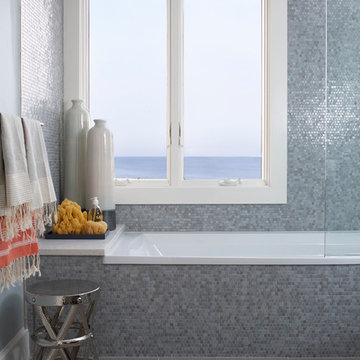
The iridescent blue/gray glass tile of this master bath shimmers in the light off the ocean. It is grounded by neutral 12x24 taupe tile floors and soft blue painted walls. The hammered stool by the tub is from Arteriors. Photography by: Michael Partenio
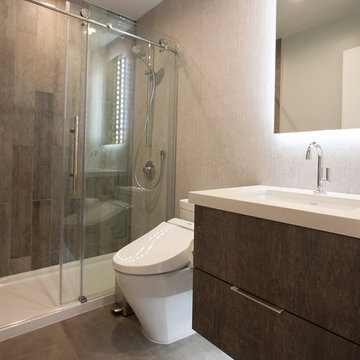
Bathroom - mid-sized modern 3/4 multicolored tile and porcelain tile porcelain tile and gray floor bathroom idea in San Francisco with flat-panel cabinets, brown cabinets, a one-piece toilet, gray walls, an undermount sink and quartz countertops
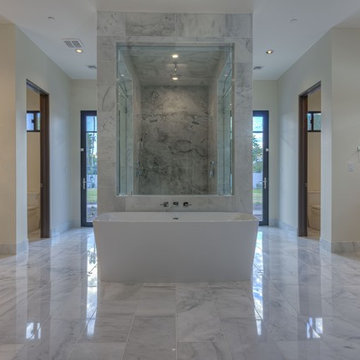
Inspiration for a large modern 3/4 multicolored tile and porcelain tile medium tone wood floor bathroom remodel in Phoenix with a vessel sink, flat-panel cabinets, brown cabinets, quartz countertops, a wall-mount toilet and gray walls
Multicolored Tile Bath with Brown Cabinets Ideas
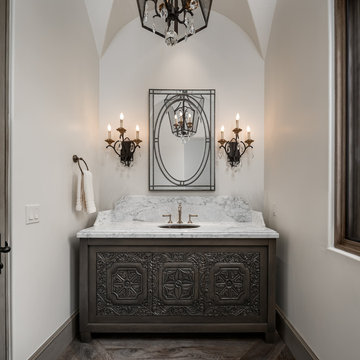
We especially love the vaulted ceiling, custom wall sconces, custom vanity, and marble countertop and backsplash.
Huge master multicolored tile and porcelain tile medium tone wood floor and brown floor bathroom photo in Phoenix with furniture-like cabinets, brown cabinets, a two-piece toilet, white walls, an undermount sink, marble countertops, a hinged shower door and white countertops
Huge master multicolored tile and porcelain tile medium tone wood floor and brown floor bathroom photo in Phoenix with furniture-like cabinets, brown cabinets, a two-piece toilet, white walls, an undermount sink, marble countertops, a hinged shower door and white countertops
1







