Bath with Shaker Cabinets and Gray Cabinets Ideas
Refine by:
Budget
Sort by:Popular Today
781 - 800 of 20,248 photos
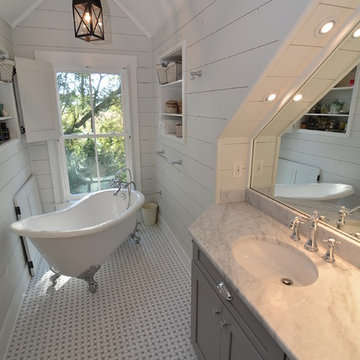
The upstairs area in this home was converted to be a master retreat spanning over the whole area. This bathroom was created to showcase the claw foot tub to give a spa like feel to the master retreat. The bathroom was fitted into the space right up to the exterior wall giving the ceiling lines a unique shape. The double vanity was fitted to sit into the wall to give the bathroom a little more space as well as all the built in shelving to leave more room for the gorgeous claw foot tub. The tub was positioned to be over looking the grounds behind the home which was build butting up to a 2 acre lake. Recessed lighting was installed over the vanity to brighten up the space and another lantern style chandelier was chosen to match the rustic style of the home. Gray and white granite to match the kitchen was used in the bathroom to create a good design flow.
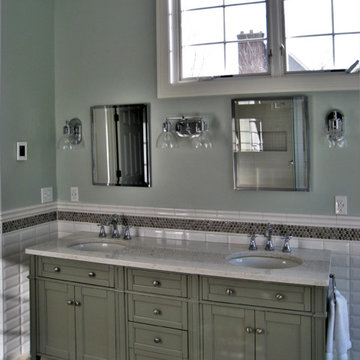
Large transitional master white tile and subway tile porcelain tile bathroom photo with shaker cabinets, gray cabinets, a one-piece toilet, blue walls, an undermount sink and quartz countertops
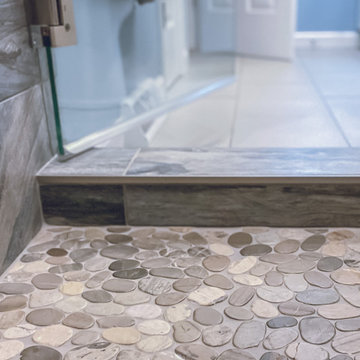
A full master bath remodel. New tile flooring, custom tiled shower, new vanity, fixtures, lighting and a privacy window.
Mid-sized trendy master porcelain tile, gray floor and single-sink alcove shower photo in Other with shaker cabinets, gray cabinets, a one-piece toilet, blue walls, an integrated sink, a hinged shower door, gray countertops, a niche and a built-in vanity
Mid-sized trendy master porcelain tile, gray floor and single-sink alcove shower photo in Other with shaker cabinets, gray cabinets, a one-piece toilet, blue walls, an integrated sink, a hinged shower door, gray countertops, a niche and a built-in vanity
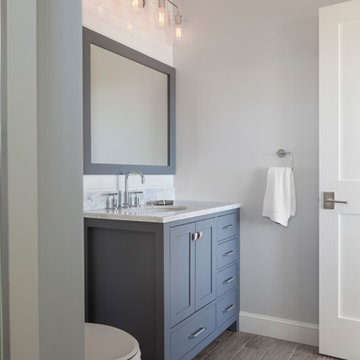
Photographer: Anthony Crisafulli
Bathroom - mid-sized country white tile and subway tile dark wood floor and brown floor bathroom idea in Other with shaker cabinets, gray cabinets, a two-piece toilet, gray walls, an undermount sink and marble countertops
Bathroom - mid-sized country white tile and subway tile dark wood floor and brown floor bathroom idea in Other with shaker cabinets, gray cabinets, a two-piece toilet, gray walls, an undermount sink and marble countertops
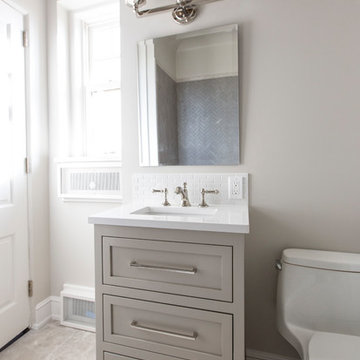
Custom vanity sized to fit small bathroom
Mid-sized transitional master white tile ceramic tile and gray floor bathroom photo in Kansas City with shaker cabinets, gray cabinets, a one-piece toilet, gray walls, a console sink, quartz countertops and white countertops
Mid-sized transitional master white tile ceramic tile and gray floor bathroom photo in Kansas City with shaker cabinets, gray cabinets, a one-piece toilet, gray walls, a console sink, quartz countertops and white countertops
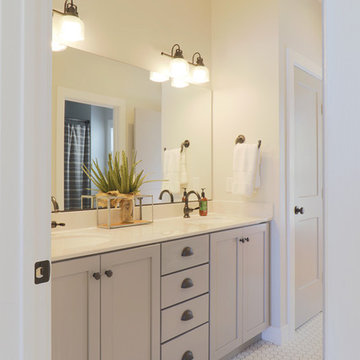
Inspiration for a mid-sized timeless 3/4 ceramic tile and white floor shower curtain remodel in Other with shaker cabinets, gray cabinets, gray walls, an undermount sink, quartz countertops and white countertops
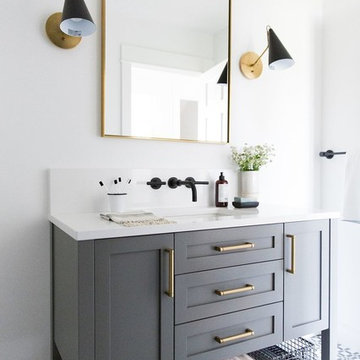
Mid-sized transitional kids' ceramic tile and multicolored floor bathroom photo in Salt Lake City with gray cabinets, white walls, an undermount sink, white countertops and shaker cabinets

Inspiration for a mid-sized transitional master yellow tile and porcelain tile wood-look tile floor, brown floor and double-sink bathroom remodel in Atlanta with shaker cabinets, gray cabinets, a two-piece toilet, white walls, an undermount sink, quartz countertops, a hinged shower door, white countertops, a niche and a built-in vanity

An Arts & Crafts Bungalow is one of my favorite styles of homes. We have quite a few of them in our Stockton Mid-Town area. And when C&L called us to help them remodel their 1923 American Bungalow, I was beyond thrilled.
As per usual, when we get a new inquiry, we quickly Google the project location while we are talking to you on the phone. My excitement escalated when I saw the Google Earth Image of the sweet Sage Green bungalow in Mid-Town Stockton. "Yes, we would be interested in working with you," I said trying to keep my cool.
But what made it even better was meeting C&L and touring their home, because they are the nicest young couple, eager to make their home period perfect. Unfortunately, it had been slightly molested by some bad house-flippers, and we needed to bring the bathroom back to it "roots."
We knew we had to banish the hideous brown tile and cheap vanity quickly. But C&L complained about the condensation problems and the constant fight with mold. This immediately told me that improper remodeling had occurred and we needed to remedy that right away.
The Before: Frustrations with a Botched Remodel
The bathroom needed to be brought back to period appropriate design with all the functionality of a modern bathroom. We thought of things like marble countertop, white mosaic floor tiles, white subway tile, board and batten molding, and of course a fabulous wallpaper.
This small (and only) bathroom on a tight budget required a little bit of design sleuthing to figure out how we could get the proper look and feel. Our goal was to determine where to splurge and where to economize and how to complete the remodel as quickly as possible because C&L would have to move out while construction was going on.
The Process: Hard Work to Remedy Design and Function
During our initial design study, (which included 2 hours in the owners’ home), we noticed framed images of William Morris Arts and Crafts textile patterns and knew this would be our design inspiration. We presented C&L with three options and they quickly selected the Pimpernel Design Concept.
We had originally selected the Black and Olive colors with a black vanity, mirror, and black and white floor tile. C&L liked it but weren’t quite sure about the black, We went back to the drawing board and decided the William & Co Pimpernel Wallpaper in Bayleaf and Manilla color with a softer gray painted vanity and mirror and white floor tile was more to their liking.
After the Design Concept was approved, we went to work securing the building permit, procuring all the elements, and scheduling our trusted tradesmen to perform the work.
We did uncover some shoddy work by the flippers such as live electrical wires hidden behind the wall, plumbing venting cut-off and buried in the walls (hence the constant dampness), the tub barely balancing on two fence boards across the floor joist, and no insulation on the exterior wall.
All of the previous blunders were fixed and the bathroom put back to its previous glory. We could feel the house thanking us for making it pretty again.
The After Reveal: Cohesive Design Decisions
We selected a simple white subway tile for the tub/shower. This is always classic and in keeping with the style of the house.
We selected a pre-fab vanity and mirror, but they look rich with the quartz countertop. There is much more storage in this small vanity than you would think.
The Transformation: A Period Perfect Refresh
We began the remodel just as the pandemic reared and stay-in-place orders went into effect. As C&L were already moved out and living with relatives, we got the go-ahead from city officials to get the work done (after all, how can you shelter in place without a bathroom?).
All our tradesmen were scheduled to work so that only one crew was on the job site at a time. We stayed on the original schedule with only a one week delay.
The end result is the sweetest little bathroom I've ever seen (and I can't wait to start work on C&L's kitchen next).
Thank you for joining me in this project transformation. I hope this inspired you to think about being creative with your design projects, determining what works best in keeping with the architecture of your space, and carefully assessing how you can have the best life in your home.
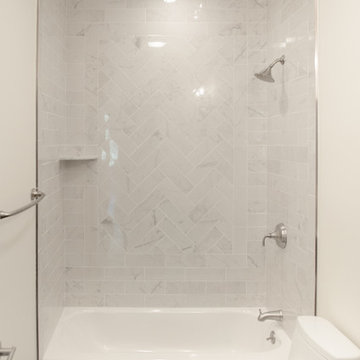
E-Design bathroom. Marble look porcelain done in a herringbone pattern. Wood-look porcelain on the floor. Vanity was Home Depot sourced, done in a grey with white quartz fabricated top.
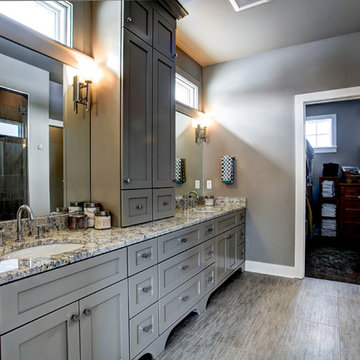
Photos by Kaity
Doorless shower - transitional master gray tile and ceramic tile ceramic tile doorless shower idea in Grand Rapids with gray cabinets, granite countertops, gray walls, shaker cabinets and an undermount sink
Doorless shower - transitional master gray tile and ceramic tile ceramic tile doorless shower idea in Grand Rapids with gray cabinets, granite countertops, gray walls, shaker cabinets and an undermount sink
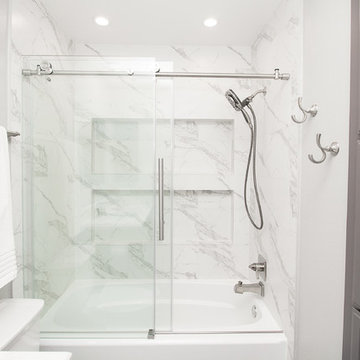
Designed By: Robby & Lisa Griffin
Photos By: Desired Photo
Bathroom - small transitional 3/4 white tile and porcelain tile porcelain tile and gray floor bathroom idea in Houston with shaker cabinets, gray cabinets, gray walls, an undermount sink and quartz countertops
Bathroom - small transitional 3/4 white tile and porcelain tile porcelain tile and gray floor bathroom idea in Houston with shaker cabinets, gray cabinets, gray walls, an undermount sink and quartz countertops

This project was not only full of many bathrooms but also many different aesthetics. The goals were fourfold, create a new master suite, update the basement bath, add a new powder bath and my favorite, make them all completely different aesthetics.
Primary Bath-This was originally a small 60SF full bath sandwiched in between closets and walls of built-in cabinetry that blossomed into a 130SF, five-piece primary suite. This room was to be focused on a transitional aesthetic that would be adorned with Calcutta gold marble, gold fixtures and matte black geometric tile arrangements.
Powder Bath-A new addition to the home leans more on the traditional side of the transitional movement using moody blues and greens accented with brass. A fun play was the asymmetry of the 3-light sconce brings the aesthetic more to the modern side of transitional. My favorite element in the space, however, is the green, pink black and white deco tile on the floor whose colors are reflected in the details of the Australian wallpaper.
Hall Bath-Looking to touch on the home's 70's roots, we went for a mid-mod fresh update. Black Calcutta floors, linear-stacked porcelain tile, mixed woods and strong black and white accents. The green tile may be the star but the matte white ribbed tiles in the shower and behind the vanity are the true unsung heroes.
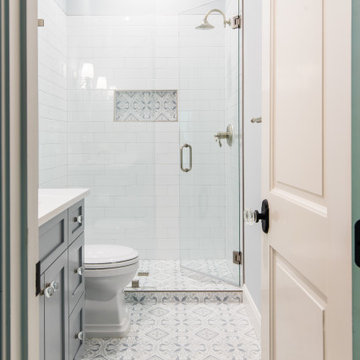
The Encaustic tile was the inspiration for Melissa's selection of the fixtures and accessories for this Ensuite bathroom. The StyleCraft bathroom vanity has a Cambria Countertop, a Toto Undermount Sink with Brizo Charlotte Faucets.
Call (972) 232-7122 for more bathroom room design ideas.
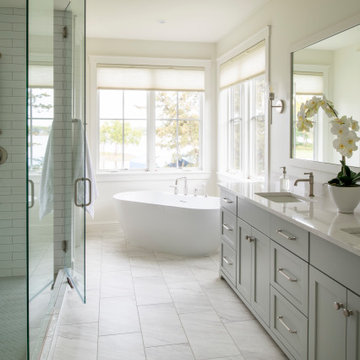
Inspiration for a transitional white tile and subway tile white floor and double-sink freestanding bathtub remodel in Minneapolis with shaker cabinets, gray cabinets, white walls, an undermount sink, a hinged shower door, white countertops, a built-in vanity and quartz countertops
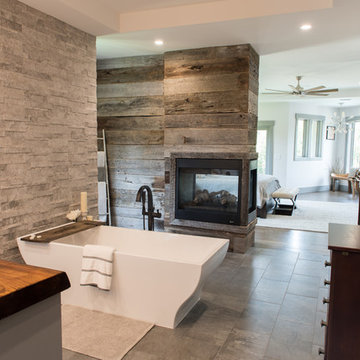
Example of a large mountain style master gray floor bathroom design in Charleston with shaker cabinets, gray cabinets, beige walls, a drop-in sink, wood countertops and brown countertops
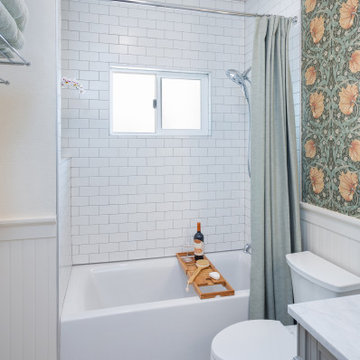
An Arts & Crafts Bungalow is one of my favorite styles of homes. We have quite a few of them in our Stockton Mid-Town area. And when C&L called us to help them remodel their 1923 American Bungalow, I was beyond thrilled.
As per usual, when we get a new inquiry, we quickly Google the project location while we are talking to you on the phone. My excitement escalated when I saw the Google Earth Image of the sweet Sage Green bungalow in Mid-Town Stockton. "Yes, we would be interested in working with you," I said trying to keep my cool.
But what made it even better was meeting C&L and touring their home, because they are the nicest young couple, eager to make their home period perfect. Unfortunately, it had been slightly molested by some bad house-flippers, and we needed to bring the bathroom back to it "roots."
We knew we had to banish the hideous brown tile and cheap vanity quickly. But C&L complained about the condensation problems and the constant fight with mold. This immediately told me that improper remodeling had occurred and we needed to remedy that right away.
The Before: Frustrations with a Botched Remodel
The bathroom needed to be brought back to period appropriate design with all the functionality of a modern bathroom. We thought of things like marble countertop, white mosaic floor tiles, white subway tile, board and batten molding, and of course a fabulous wallpaper.
This small (and only) bathroom on a tight budget required a little bit of design sleuthing to figure out how we could get the proper look and feel. Our goal was to determine where to splurge and where to economize and how to complete the remodel as quickly as possible because C&L would have to move out while construction was going on.
The Process: Hard Work to Remedy Design and Function
During our initial design study, (which included 2 hours in the owners’ home), we noticed framed images of William Morris Arts and Crafts textile patterns and knew this would be our design inspiration. We presented C&L with three options and they quickly selected the Pimpernel Design Concept.
We had originally selected the Black and Olive colors with a black vanity, mirror, and black and white floor tile. C&L liked it but weren’t quite sure about the black, We went back to the drawing board and decided the William & Co Pimpernel Wallpaper in Bayleaf and Manilla color with a softer gray painted vanity and mirror and white floor tile was more to their liking.
After the Design Concept was approved, we went to work securing the building permit, procuring all the elements, and scheduling our trusted tradesmen to perform the work.
We did uncover some shoddy work by the flippers such as live electrical wires hidden behind the wall, plumbing venting cut-off and buried in the walls (hence the constant dampness), the tub barely balancing on two fence boards across the floor joist, and no insulation on the exterior wall.
All of the previous blunders were fixed and the bathroom put back to its previous glory. We could feel the house thanking us for making it pretty again.
The After Reveal: Cohesive Design Decisions
We selected a simple white subway tile for the tub/shower. This is always classic and in keeping with the style of the house.
We selected a pre-fab vanity and mirror, but they look rich with the quartz countertop. There is much more storage in this small vanity than you would think.
The Transformation: A Period Perfect Refresh
We began the remodel just as the pandemic reared and stay-in-place orders went into effect. As C&L were already moved out and living with relatives, we got the go-ahead from city officials to get the work done (after all, how can you shelter in place without a bathroom?).
All our tradesmen were scheduled to work so that only one crew was on the job site at a time. We stayed on the original schedule with only a one week delay.
The end result is the sweetest little bathroom I've ever seen (and I can't wait to start work on C&L's kitchen next).
Thank you for joining me in this project transformation. I hope this inspired you to think about being creative with your design projects, determining what works best in keeping with the architecture of your space, and carefully assessing how you can have the best life in your home.
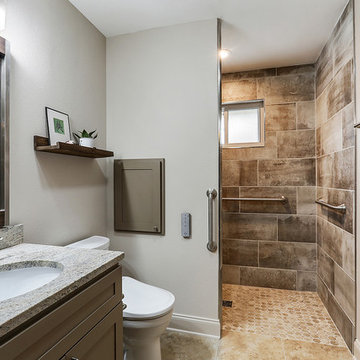
We removed a standard size tub and enlarged the space to allow wheelchair accessibility for the owners. We installed new vanity cabinets that were designed and constructed in a way that would allow the base to be removed if the customer desired to accommodate a wheelchair being pulled up to the counter-top. In the end the function of the space with the quality design proved to be a great addition to this home.
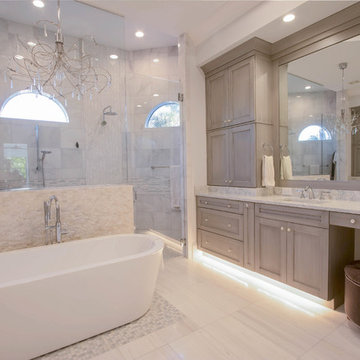
We are incredibly delighted to present the following project to our fans!
This full home remodel exemplifies luxury in every way. The expansive kitchen features two large islands perfect for prepping and servicing large gatherings, floor to ceiling cabinetry for abundant storage and display purposes, and Cambria quartz countertops for durability and luster. The master bath screams elegance with beautiful tile work throughout, which is easily visible through the large glass panes. The brushed stroke cabinetry adds contrast from the white soaking tub which is front and center. Truly a spa retreat that is a sanctuary.
We are so proud of our team for executing such a remarkable project! Let us know what you think!
Cabinetry:
R.D. Henry & Company - Door Styles: Naples/ Ralston Flat | Colors: Bark/ Dolphin Gray/ Harbor Gray Brushed / SW7006
Shiloh and Aspect Cabinetry - Door Styles: Metropolitan | Colors: Echo Ridge/ Natural Elm
Countertops by Sunmac Stone Specialists:
Cambria - Colors: Ella / Montgomery
Granite - Ocean Beige
Marble - Calcutta
Curava Recycled Glass Surfaces - Color: Himalaya
Hardware: Atlas Homewares - TK286PN/ TK288PN/ TK846PN/ 293-PN/ 292-PN/ 337-PN/ AP10-PN
Appliances by Monark Premium Appliance Co
Bath with Shaker Cabinets and Gray Cabinets Ideas
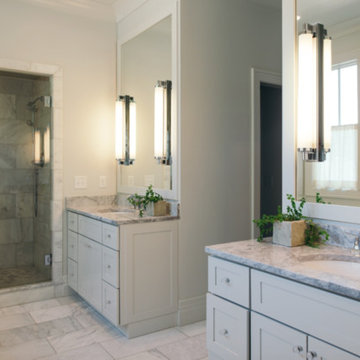
Bathroom - large transitional master white tile and marble tile marble floor and white floor bathroom idea in Nashville with shaker cabinets, gray cabinets, a two-piece toilet, gray walls, an undermount sink, marble countertops and a hinged shower door
40







