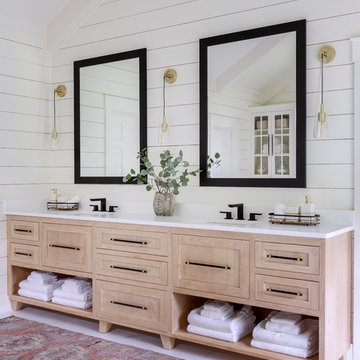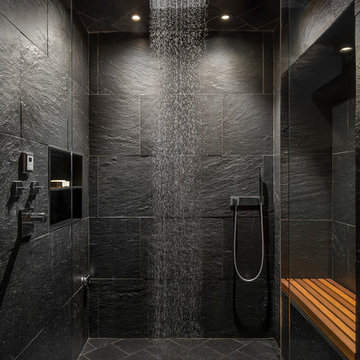Bath Ideas
Refine by:
Budget
Sort by:Popular Today
1241 - 1260 of 2,966,158 photos

Mid-sized beach style master white tile and mosaic tile white floor and marble floor bathroom photo in San Francisco with shaker cabinets, white cabinets, white walls, an undermount sink, gray countertops, quartz countertops and a hinged shower door

Inspiration for a large transitional master blue tile green floor wet room remodel in San Diego with dark wood cabinets, a one-piece toilet, white walls, a vessel sink, quartz countertops, a hinged shower door, white countertops and shaker cabinets

A modern black and white tile bathroom gives the classic color duo a contemporary perspective with a sleek white subway tile shower and sophisticated black hexagon floor tile. For more bathroom and shower tile inspiration, visit fireclaytile.com. Non-Slip options available.
TILE SHOWN
White Subway Tile in Tusk, 3" Black Hexagon Tile in Basalt
DESIGN
Mark Davis Design
PHOTOS
Luis Costadone
Find the right local pro for your project

Summary of Scope: gut renovation/reconfiguration of kitchen, coffee bar, mudroom, powder room, 2 kids baths, guest bath, master bath and dressing room, kids study and playroom, study/office, laundry room, restoration of windows, adding wallpapers and window treatments
Background/description: The house was built in 1908, my clients are only the 3rd owners of the house. The prior owner lived there from 1940s until she died at age of 98! The old home had loads of character and charm but was in pretty bad condition and desperately needed updates. The clients purchased the home a few years ago and did some work before they moved in (roof, HVAC, electrical) but decided to live in the house for a 6 months or so before embarking on the next renovation phase. I had worked with the clients previously on the wife's office space and a few projects in a previous home including the nursery design for their first child so they reached out when they were ready to start thinking about the interior renovations. The goal was to respect and enhance the historic architecture of the home but make the spaces more functional for this couple with two small kids. Clients were open to color and some more bold/unexpected design choices. The design style is updated traditional with some eclectic elements. An early design decision was to incorporate a dark colored french range which would be the focal point of the kitchen and to do dark high gloss lacquered cabinets in the adjacent coffee bar, and we ultimately went with dark green.

A beautifully remodeled primary bathroom ensuite inspired by the homeowner’s European travels.
This spacious bathroom was dated and had a cold cave like shower. The homeowner desired a beautiful space with a European feel, like the ones she discovered on her travels to Europe. She also wanted a privacy door separating the bathroom from her bedroom.
The designer opened up the closed off shower by removing the soffit and dark cabinet next to the shower to add glass and let light in. Now the entire room is bright and airy with marble look porcelain tile throughout. The archway was added to frame in the under-mount tub. The double vanity in a soft gray paint and topped with Corian Quartz compliments the marble tile. The new chandelier along with the chrome fixtures add just the right amount of luxury to the room. Now when you come in from the bedroom you are enticed to come in and stay a while in this beautiful space.

The floating vanity was custom crafted of walnut, and supports a cast concrete sink and chrome faucet. Behind it, the ship lap wall is painted in black and features a round led lit mirror. The bluestone floor adds another layer of texture and a beautiful blue gray tone to the room.

Small vanity in white bathroom, with baby clue tile accents, sliding glass door with rain shower.
Inspiration for a small coastal master blue tile single-sink sliding shower door remodel in Other with white cabinets and white walls
Inspiration for a small coastal master blue tile single-sink sliding shower door remodel in Other with white cabinets and white walls
Reload the page to not see this specific ad anymore

Inspiration for a mid-sized transitional kids' white tile and ceramic tile marble floor, gray floor and double-sink drop-in bathtub remodel in Atlanta with recessed-panel cabinets, blue cabinets, a two-piece toilet, white walls, an undermount sink, quartz countertops, white countertops, a niche and a built-in vanity

This double sink vanity features a bold and two-tone design with a dark countertop and bright white custom-cabinetry.
Bathroom - cottage wood-look tile floor, brown floor and double-sink bathroom idea in Los Angeles with shaker cabinets, white cabinets, white walls, an undermount sink, black countertops and a built-in vanity
Bathroom - cottage wood-look tile floor, brown floor and double-sink bathroom idea in Los Angeles with shaker cabinets, white cabinets, white walls, an undermount sink, black countertops and a built-in vanity

This spa like master bath was transformed into an eye catching oasis featuring a marble patterned accent wall, freestanding tub and spacious corner shower. His and hers vanities face one another, while the toilet is tucked away in a separate water closet. The beaded chandelier over the tub serves as a beautiful focal point and accents the curved picture window that floods the bath with natural light.

To create a luxurious showering experience and as though you were being bathed by rain from the clouds high above, a large 16 inch rain shower was set up inside the skylight well.
Photography by Paul Linnebach
Reload the page to not see this specific ad anymore

Mid-sized transitional 3/4 gray tile, white tile and marble tile vinyl floor and gray floor corner shower photo in Boston with shaker cabinets, white cabinets, a two-piece toilet, gray walls, an undermount sink, quartzite countertops and a hinged shower door

Lane Dittoe Photographs
[FIXE] design house interors
Mid-sized 1950s master white tile and ceramic tile porcelain tile and black floor bathroom photo in Orange County with flat-panel cabinets, dark wood cabinets, white walls, a vessel sink, quartz countertops and a hinged shower door
Mid-sized 1950s master white tile and ceramic tile porcelain tile and black floor bathroom photo in Orange County with flat-panel cabinets, dark wood cabinets, white walls, a vessel sink, quartz countertops and a hinged shower door

Inspiration for a mid-sized contemporary master white tile and marble tile porcelain tile and beige floor bathroom remodel in Raleigh with recessed-panel cabinets, beige cabinets, beige walls, an undermount sink, marble countertops and a hinged shower door
Bath Ideas
Reload the page to not see this specific ad anymore

Inspiration for a timeless master marble tile marble floor and gray floor bathroom remodel in Columbus with beaded inset cabinets, white cabinets, gray walls, an undermount sink, marble countertops and a hinged shower door

Christian Garibaldi
Mid-sized elegant master white tile and marble tile porcelain tile and gray floor corner shower photo in New York with a one-piece toilet, quartzite countertops, a hinged shower door, recessed-panel cabinets, gray cabinets, white walls, an undermount sink and white countertops
Mid-sized elegant master white tile and marble tile porcelain tile and gray floor corner shower photo in New York with a one-piece toilet, quartzite countertops, a hinged shower door, recessed-panel cabinets, gray cabinets, white walls, an undermount sink and white countertops

The bath features Rohl faucets, Kohler sinks, and a Metro Collection bathtub from Hydro Systems.
Architect: Oz Architects
Interiors: Oz Architects
Landscape Architect: Berghoff Design Group
Photographer: Mark Boisclair
63













