Bath Ideas
Refine by:
Budget
Sort by:Popular Today
461 - 480 of 75,739 photos
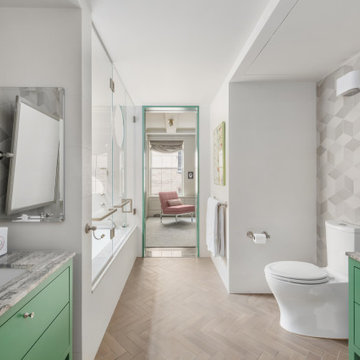
Bathroom - contemporary gray tile double-sink bathroom idea in New York with white walls, a one-piece toilet, a built-in vanity, wood countertops, green countertops and flat-panel cabinets

This master bath remodel features a beautiful corner tub inside a walk-in shower. The side of the tub also doubles as a shower bench and has access to multiple grab bars for easy accessibility and an aging in place lifestyle. With beautiful wood grain porcelain tile in the flooring and shower surround, and venetian pebble accents and shower pan, this updated bathroom is the perfect mix of function and luxury.

Inspiration for a scandinavian 3/4 white tile and subway tile black floor, single-sink and wood ceiling bathroom remodel in San Francisco with flat-panel cabinets, medium tone wood cabinets, white walls, an undermount sink and white countertops
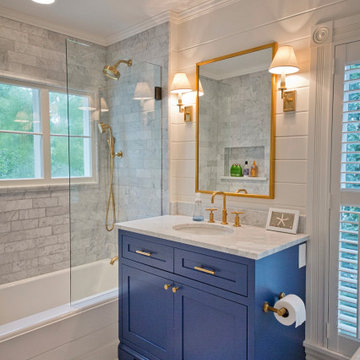
Example of a mid-sized transitional 3/4 gray tile, white tile and porcelain tile porcelain tile and gray floor bathroom design in Cleveland with shaker cabinets, blue cabinets, a two-piece toilet, an undermount sink and gray countertops
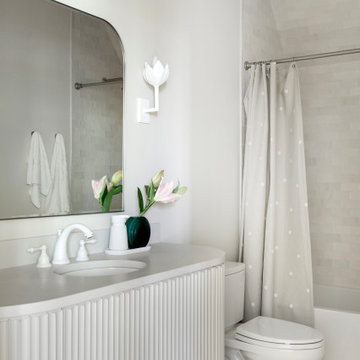
Built in the iconic neighborhood of Mount Curve, just blocks from the lakes, Walker Art Museum, and restaurants, this is city living at its best. Myrtle House is a design-build collaboration with Hage Homes and Regarding Design with expertise in Southern-inspired architecture and gracious interiors. With a charming Tudor exterior and modern interior layout, this house is perfect for all ages.
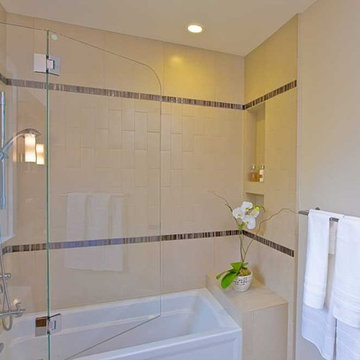
Bathroom remodel with furniture style custom cabinets. Notice the tile niche and accent tiles. Ceramiche Supergres Abienti http://www.supergres.com/ purchased at http://www.tileshop.com/ Bathroom with furniture style custom cabinets. Notice the tile niche and accent tiles. Part of whole house remodel. Notice vertical subway tile.
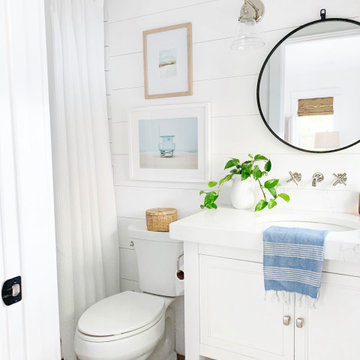
This small but mighty 60's bathroom packs in lots of style in minimal square footage.
Example of a mid-sized beach style 3/4 beige floor, single-sink and shiplap wall bathroom design in Orlando with recessed-panel cabinets, white cabinets, a two-piece toilet, white walls, an undermount sink, white countertops and a built-in vanity
Example of a mid-sized beach style 3/4 beige floor, single-sink and shiplap wall bathroom design in Orlando with recessed-panel cabinets, white cabinets, a two-piece toilet, white walls, an undermount sink, white countertops and a built-in vanity
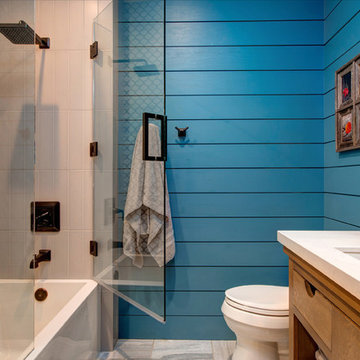
Example of a mid-sized transitional 3/4 ceramic tile and multicolored tile porcelain tile and gray floor bathroom design in Salt Lake City with quartzite countertops, blue walls, an undermount sink, medium tone wood cabinets, flat-panel cabinets, a two-piece toilet, a hinged shower door and white countertops

The footprint of this bathroom remained true to its original form. Finishes were updated with a focus on staying true to the original craftsman aesthetic of this Sears Kit Home. This pull and replace bathroom remodel was designed and built by Meadowlark Design + Build in Ann Arbor, Michigan. Photography by Sean Carter.
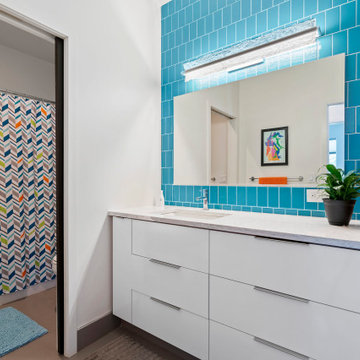
This bathroom was designed to allow two people to use either the shower/toilet or the vanity/mirror at the same time.
Example of a mid-sized trendy kids' blue tile and ceramic tile porcelain tile, gray floor and single-sink bathroom design with flat-panel cabinets, an undermount sink, quartz countertops, white countertops, a built-in vanity, white cabinets and white walls
Example of a mid-sized trendy kids' blue tile and ceramic tile porcelain tile, gray floor and single-sink bathroom design with flat-panel cabinets, an undermount sink, quartz countertops, white countertops, a built-in vanity, white cabinets and white walls
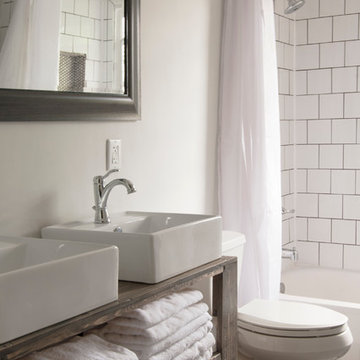
Photo: Adrienne DeRosa © 2015 Houzz
Simple open storage provides easy access to towels and other daily necessities. Bryan designed and built the vanity unit, which with its open shelves makes the bathroom feel larger than it is. Double vessel sinks give the couple the ability to prepare for their days with out infringing on one another.
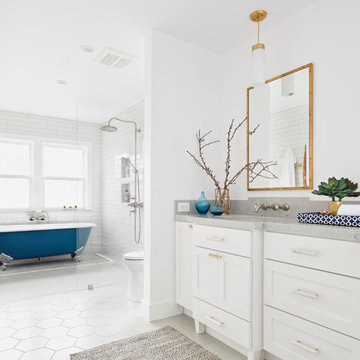
Inspiration for a mid-sized coastal master white tile and subway tile white floor bathroom remodel in San Francisco with shaker cabinets, white cabinets, white walls, an undermount sink, gray countertops and quartzite countertops
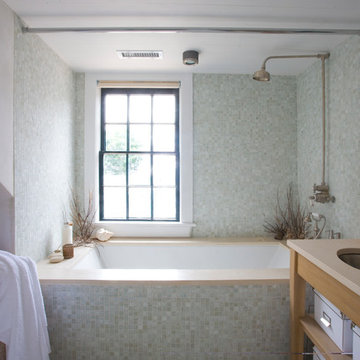
Rosenberg Kolb Architects is proud to announce our renovation of a 1747 timber frame house on Nantucket Island, completed in 2011. The first historic renovation project in Nantucket to receive LEED Gold status. The project was given a Grand Award by Eco Home Magazine in July, 2011.
The project included:
Restructuring the foundations to align and stabilize the structure in addition to providing for a new insulated crawl space;
A 260 square foot addition for a kitchen, bath, and new entry;
New cedar shingles, roof shingles, and restored historic windows;
The house met the strict regulations of Nantucket's Historic District.
On the inside, LEED Gold certification was met through:
High R-value insulation and reduced air leakage;
High efficiency heating, air conditioning, plumbing fixtures, and appliances;
Low-emission paints and finishes as well as a clay wall finish;
Using reclaimed materials from the original house and other sites.
The project has been published in:
N Magazine July 2011
Eco Home Magazine July 2011
New England Home June 2011
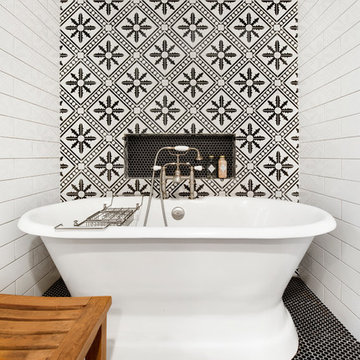
It’s always a blessing when your clients become friends - and that’s exactly what blossomed out of this two-phase remodel (along with three transformed spaces!). These clients were such a joy to work with and made what, at times, was a challenging job feel seamless. This project consisted of two phases, the first being a reconfiguration and update of their master bathroom, guest bathroom, and hallway closets, and the second a kitchen remodel.
In keeping with the style of the home, we decided to run with what we called “traditional with farmhouse charm” – warm wood tones, cement tile, traditional patterns, and you can’t forget the pops of color! The master bathroom airs on the masculine side with a mostly black, white, and wood color palette, while the powder room is very feminine with pastel colors.
When the bathroom projects were wrapped, it didn’t take long before we moved on to the kitchen. The kitchen already had a nice flow, so we didn’t need to move any plumbing or appliances. Instead, we just gave it the facelift it deserved! We wanted to continue the farmhouse charm and landed on a gorgeous terracotta and ceramic hand-painted tile for the backsplash, concrete look-alike quartz countertops, and two-toned cabinets while keeping the existing hardwood floors. We also removed some upper cabinets that blocked the view from the kitchen into the dining and living room area, resulting in a coveted open concept floor plan.
Our clients have always loved to entertain, but now with the remodel complete, they are hosting more than ever, enjoying every second they have in their home.
---
Project designed by interior design studio Kimberlee Marie Interiors. They serve the Seattle metro area including Seattle, Bellevue, Kirkland, Medina, Clyde Hill, and Hunts Point.
For more about Kimberlee Marie Interiors, see here: https://www.kimberleemarie.com/
To learn more about this project, see here
https://www.kimberleemarie.com/kirkland-remodel-1

Bathroom - small modern white tile and subway tile slate floor, gray floor and single-sink bathroom idea in San Francisco with flat-panel cabinets, medium tone wood cabinets, a wall-mount toilet, white walls, an integrated sink, solid surface countertops, white countertops, a niche and a floating vanity
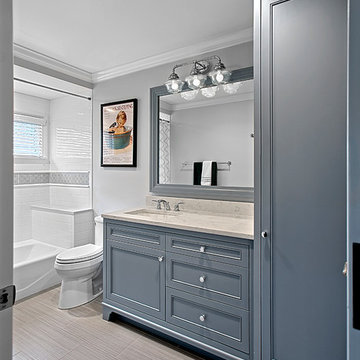
Bathroom w Linen Cabinet has gray painted recessed cabinet panels.
Norman Sizemore- Photographer
Bathroom - mid-sized transitional gray tile porcelain tile, gray floor and single-sink bathroom idea in Chicago with recessed-panel cabinets, gray cabinets, quartz countertops, a two-piece toilet, gray walls, an undermount sink, white countertops and a built-in vanity
Bathroom - mid-sized transitional gray tile porcelain tile, gray floor and single-sink bathroom idea in Chicago with recessed-panel cabinets, gray cabinets, quartz countertops, a two-piece toilet, gray walls, an undermount sink, white countertops and a built-in vanity
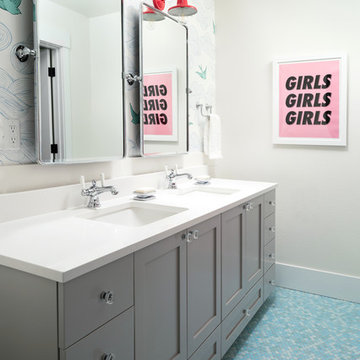
Example of a cottage kids' ceramic tile mosaic tile floor and blue floor bathroom design in Denver with shaker cabinets, gray cabinets, white walls, an undermount sink, quartz countertops, a hinged shower door and white countertops
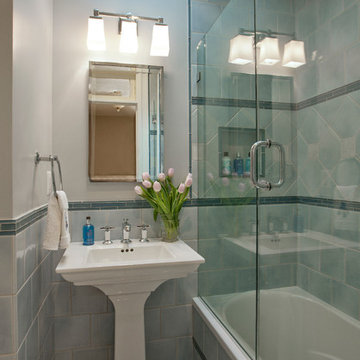
Kenneth M Wyner photography
Small elegant blue tile and porcelain tile marble floor bathroom photo in DC Metro with a pedestal sink and gray walls
Small elegant blue tile and porcelain tile marble floor bathroom photo in DC Metro with a pedestal sink and gray walls
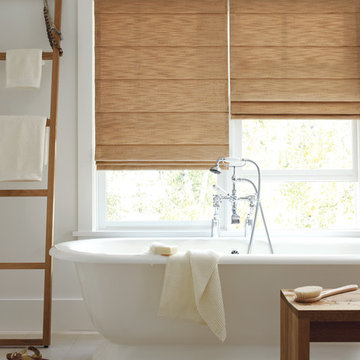
Inspiration for a mid-sized coastal master porcelain tile and beige floor bathroom remodel in New York with white walls
Bath Ideas
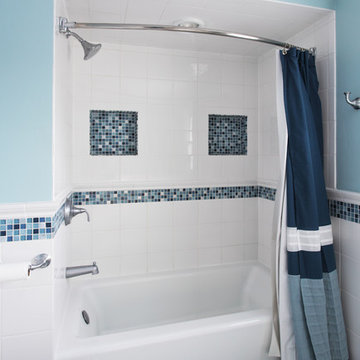
Bathroom - mid-sized kids' white tile and ceramic tile ceramic tile and white floor bathroom idea in Milwaukee with quartz countertops, raised-panel cabinets, white cabinets, a two-piece toilet, blue walls and an undermount sink
24







