Bath Ideas
Refine by:
Budget
Sort by:Popular Today
1 - 20 of 834 photos
Item 1 of 3
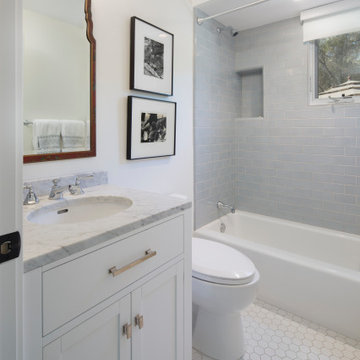
Bathroom - craftsman gray tile and subway tile porcelain tile, white floor and single-sink bathroom idea in Santa Barbara with white cabinets, a one-piece toilet, white walls, marble countertops, white countertops, a built-in vanity and shaker cabinets

Inspiration for a small contemporary master multicolored tile and porcelain tile porcelain tile, gray floor, double-sink and vaulted ceiling bathroom remodel in Houston with flat-panel cabinets, dark wood cabinets, a one-piece toilet, gray walls, a vessel sink, quartz countertops and white countertops
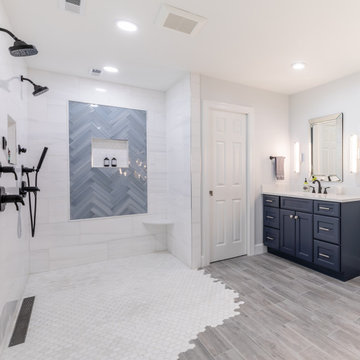
The homeowners of this large single-family home in Fairfax Station suburb of Virginia, desired a remodel of their master bathroom. The homeowners selected an open concept for the master bathroom.
We relocated and enlarged the shower. The prior built-in tub was removed and replaced with a slip-free standing tub. The commode was moved the other side of the bathroom in its own space. The bathroom was enlarged by taking a few feet of space from an adjacent closet and bedroom to make room for two separate vanity spaces. The doorway was widened which required relocating ductwork and plumbing to accommodate the spacing. A new barn door is now the bathroom entrance. Each of the vanities are equipped with decorative mirrors and sconce lights. We removed a window for placement of the new shower which required new siding and framing to create a seamless exterior appearance. Elegant plank porcelain floors with embedded hexagonal marble inlay for shower floor and surrounding tub make this memorable transformation. The shower is equipped with multi-function shower fixtures, a hand shower and beautiful custom glass inlay on feature wall. A custom French-styled door shower enclosure completes this elegant shower area. The heated floors and heated towel warmers are among other new amenities.
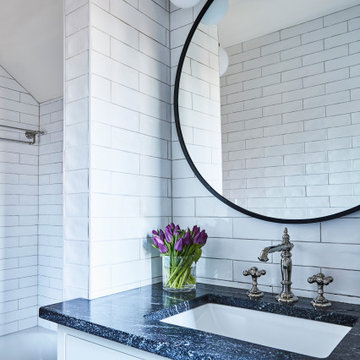
Inspiration for a mid-sized transitional white tile and ceramic tile single-sink bathroom remodel in Atlanta with shaker cabinets, white cabinets, white walls, an undermount sink, black countertops and a built-in vanity

Large country kids' blue tile and ceramic tile marble floor, white floor and double-sink bathroom photo in San Francisco with raised-panel cabinets, brown cabinets, a one-piece toilet, white walls, an undermount sink, quartz countertops, a hinged shower door, white countertops and a built-in vanity
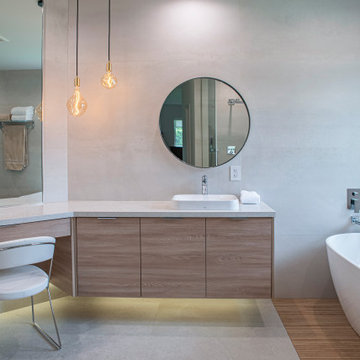
Modern Bathroom Renovation.
Example of a large minimalist master beige tile and porcelain tile porcelain tile, beige floor and double-sink bathroom design in Miami with flat-panel cabinets, light wood cabinets, a one-piece toilet, beige walls, a drop-in sink, quartz countertops, beige countertops and a floating vanity
Example of a large minimalist master beige tile and porcelain tile porcelain tile, beige floor and double-sink bathroom design in Miami with flat-panel cabinets, light wood cabinets, a one-piece toilet, beige walls, a drop-in sink, quartz countertops, beige countertops and a floating vanity
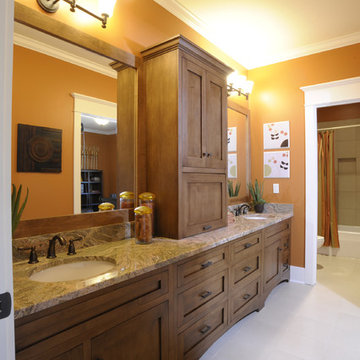
Bathroom - traditional kids' white floor and double-sink bathroom idea in Columbus with shaker cabinets, medium tone wood cabinets, orange walls, an undermount sink, multicolored countertops and a built-in vanity
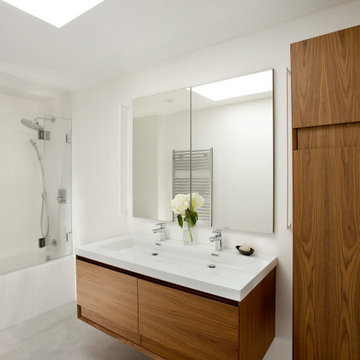
Mid-sized minimalist kids' white tile and porcelain tile porcelain tile, gray floor and double-sink bathroom photo in Boston with flat-panel cabinets, medium tone wood cabinets, white walls, a trough sink, a hinged shower door, white countertops and a floating vanity
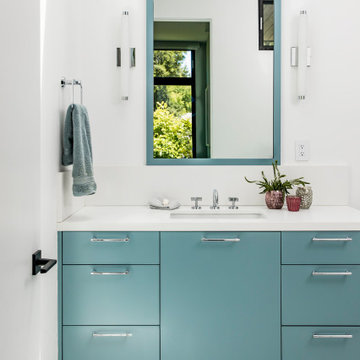
Large trendy kids' white tile and glass tile single-sink, wallpaper and porcelain tile bathroom photo in San Francisco with blue cabinets, white walls, an undermount sink, white countertops, a built-in vanity, flat-panel cabinets, a one-piece toilet, quartz countertops and a hinged shower door
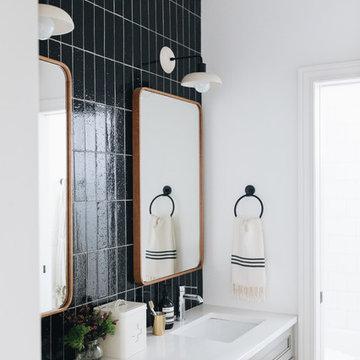
Example of a mid-sized transitional kids' black tile and terra-cotta tile limestone floor, gray floor and double-sink bathroom design in Chicago with shaker cabinets, gray cabinets, a two-piece toilet, white walls, an undermount sink, quartz countertops, white countertops and a built-in vanity

Inspiration for a mid-sized country blue tile and subway tile single-sink, ceramic tile, multicolored floor, wallpaper ceiling and wallpaper bathroom remodel in Chicago with black cabinets, quartzite countertops, multicolored countertops, a freestanding vanity, a two-piece toilet, white walls, an integrated sink and recessed-panel cabinets
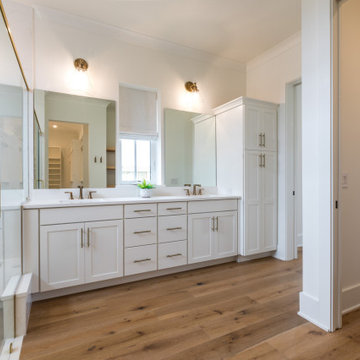
Walk in shower with soak in tub with brass plumbing fixtures.
Large country master white tile and porcelain tile medium tone wood floor, brown floor and double-sink bathroom photo in Orlando with shaker cabinets, white cabinets, an undermount tub, a one-piece toilet, white walls, an undermount sink, quartz countertops, a hinged shower door, white countertops and a built-in vanity
Large country master white tile and porcelain tile medium tone wood floor, brown floor and double-sink bathroom photo in Orlando with shaker cabinets, white cabinets, an undermount tub, a one-piece toilet, white walls, an undermount sink, quartz countertops, a hinged shower door, white countertops and a built-in vanity

Walk in shower with soak in tub with brass plumbing fixtures.
Example of a large cottage master white tile and porcelain tile medium tone wood floor, brown floor and double-sink bathroom design in Orlando with shaker cabinets, white cabinets, an undermount tub, a one-piece toilet, white walls, an undermount sink, quartz countertops, a hinged shower door, white countertops and a built-in vanity
Example of a large cottage master white tile and porcelain tile medium tone wood floor, brown floor and double-sink bathroom design in Orlando with shaker cabinets, white cabinets, an undermount tub, a one-piece toilet, white walls, an undermount sink, quartz countertops, a hinged shower door, white countertops and a built-in vanity
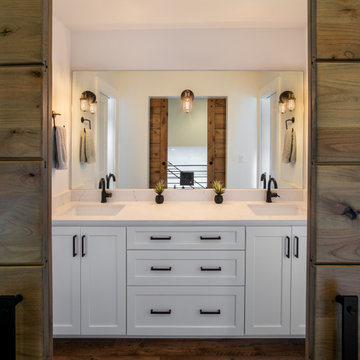
Guest bathroom on the second floor of the Lakeshore home in Sagle, Idaho.
The double knotty alder barn doors are custom made with 8" planks and stained to match the range hood on the first floor. Door pulls and sliding barn door hardware are finished in black to match the stair and second floor railing.
Vanity doors and drawers are paint grade maple with shaker fronts, painted in Sherwin Williams "High Reflective White." Door and drawer hardware are Top Knobs bar pulls in black. Vanity countertop and 4" backsplash is Pental Quartz in "Misterio."
Sinks are undermounted Deco Lav with Delta faucets in black to match hardware. Three Shades of Light vanity sconces are mounted on the mirror.
Flooring is laminate, Life Drift Lane in Daydream Chestnut.
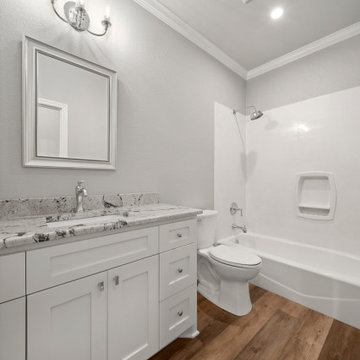
Large elegant kids' vinyl floor, brown floor and single-sink bathroom photo in Austin with shaker cabinets, white cabinets, a one-piece toilet, gray walls, a drop-in sink, granite countertops, gray countertops and a built-in vanity

Crisp tones of maple and birch. The enhanced bevels accentuate the long length of the planks.
Example of a mid-sized minimalist 3/4 white tile and ceramic tile vinyl floor, yellow floor, double-sink, vaulted ceiling and wallpaper bathroom design in Indianapolis with beaded inset cabinets, gray cabinets, gray walls, a console sink, marble countertops, white countertops and a built-in vanity
Example of a mid-sized minimalist 3/4 white tile and ceramic tile vinyl floor, yellow floor, double-sink, vaulted ceiling and wallpaper bathroom design in Indianapolis with beaded inset cabinets, gray cabinets, gray walls, a console sink, marble countertops, white countertops and a built-in vanity
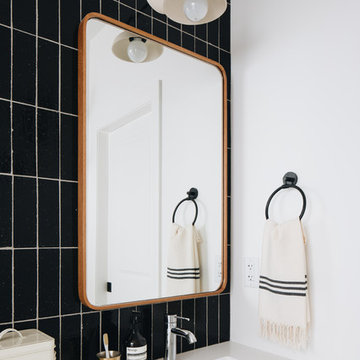
Inspiration for a mid-sized transitional kids' black tile and terra-cotta tile limestone floor, gray floor and double-sink bathroom remodel in Chicago with shaker cabinets, gray cabinets, a two-piece toilet, white walls, an undermount sink, quartz countertops, white countertops and a built-in vanity
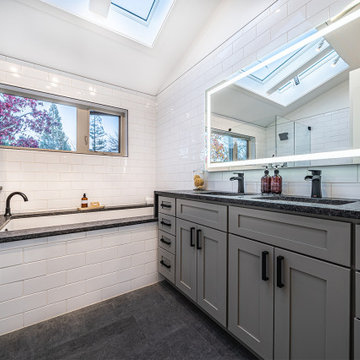
Mid-sized trendy master white tile and ceramic tile ceramic tile, gray floor, single-sink and exposed beam bathroom photo in Other with shaker cabinets, gray cabinets, a one-piece toilet, white walls, an undermount sink, granite countertops, gray countertops and a built-in vanity

Master Bathroom with a wetroom. Double vanity with make-up counter. White marble and mosaic tile.
Mid-sized cottage master white tile and porcelain tile marble floor, white floor and double-sink bathroom photo in San Diego with shaker cabinets, white cabinets, white walls, an integrated sink, quartzite countertops, a hinged shower door, white countertops and a built-in vanity
Mid-sized cottage master white tile and porcelain tile marble floor, white floor and double-sink bathroom photo in San Diego with shaker cabinets, white cabinets, white walls, an integrated sink, quartzite countertops, a hinged shower door, white countertops and a built-in vanity
Bath Ideas

Completed in 2019, this is a home we completed for client who initially engaged us to remodeled their 100 year old classic craftsman bungalow on Seattle’s Queen Anne Hill. During our initial conversation, it became readily apparent that their program was much larger than a remodel could accomplish and the conversation quickly turned toward the design of a new structure that could accommodate a growing family, a live-in Nanny, a variety of entertainment options and an enclosed garage – all squeezed onto a compact urban corner lot.
Project entitlement took almost a year as the house size dictated that we take advantage of several exceptions in Seattle’s complex zoning code. After several meetings with city planning officials, we finally prevailed in our arguments and ultimately designed a 4 story, 3800 sf house on a 2700 sf lot. The finished product is light and airy with a large, open plan and exposed beams on the main level, 5 bedrooms, 4 full bathrooms, 2 powder rooms, 2 fireplaces, 4 climate zones, a huge basement with a home theatre, guest suite, climbing gym, and an underground tavern/wine cellar/man cave. The kitchen has a large island, a walk-in pantry, a small breakfast area and access to a large deck. All of this program is capped by a rooftop deck with expansive views of Seattle’s urban landscape and Lake Union.
Unfortunately for our clients, a job relocation to Southern California forced a sale of their dream home a little more than a year after they settled in after a year project. The good news is that in Seattle’s tight housing market, in less than a week they received several full price offers with escalator clauses which allowed them to turn a nice profit on the deal.
1







