Bath Ideas
Refine by:
Budget
Sort by:Popular Today
1 - 20 of 113 photos
Item 1 of 3
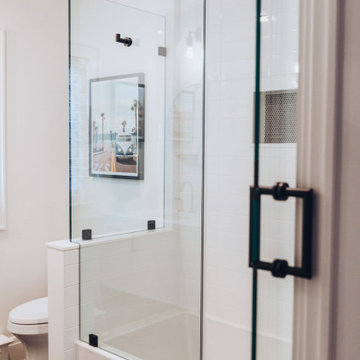
Example of a mid-sized minimalist kids' ceramic tile, black floor, single-sink and coffered ceiling bathroom design in New York with flat-panel cabinets, white cabinets, a one-piece toilet, white walls, a drop-in sink, marble countertops, a hinged shower door, white countertops and a floating vanity

This 6,000sf luxurious custom new construction 5-bedroom, 4-bath home combines elements of open-concept design with traditional, formal spaces, as well. Tall windows, large openings to the back yard, and clear views from room to room are abundant throughout. The 2-story entry boasts a gently curving stair, and a full view through openings to the glass-clad family room. The back stair is continuous from the basement to the finished 3rd floor / attic recreation room.
The interior is finished with the finest materials and detailing, with crown molding, coffered, tray and barrel vault ceilings, chair rail, arched openings, rounded corners, built-in niches and coves, wide halls, and 12' first floor ceilings with 10' second floor ceilings.
It sits at the end of a cul-de-sac in a wooded neighborhood, surrounded by old growth trees. The homeowners, who hail from Texas, believe that bigger is better, and this house was built to match their dreams. The brick - with stone and cast concrete accent elements - runs the full 3-stories of the home, on all sides. A paver driveway and covered patio are included, along with paver retaining wall carved into the hill, creating a secluded back yard play space for their young children.
Project photography by Kmieick Imagery.

This 6,000sf luxurious custom new construction 5-bedroom, 4-bath home combines elements of open-concept design with traditional, formal spaces, as well. Tall windows, large openings to the back yard, and clear views from room to room are abundant throughout. The 2-story entry boasts a gently curving stair, and a full view through openings to the glass-clad family room. The back stair is continuous from the basement to the finished 3rd floor / attic recreation room.
The interior is finished with the finest materials and detailing, with crown molding, coffered, tray and barrel vault ceilings, chair rail, arched openings, rounded corners, built-in niches and coves, wide halls, and 12' first floor ceilings with 10' second floor ceilings.
It sits at the end of a cul-de-sac in a wooded neighborhood, surrounded by old growth trees. The homeowners, who hail from Texas, believe that bigger is better, and this house was built to match their dreams. The brick - with stone and cast concrete accent elements - runs the full 3-stories of the home, on all sides. A paver driveway and covered patio are included, along with paver retaining wall carved into the hill, creating a secluded back yard play space for their young children.
Project photography by Kmieick Imagery.

Elegant guest bathroom with gold and white tiles. Luxurious design and unmatched craftsmanship by Paradise City inc
Inspiration for a small 1950s 3/4 white tile and ceramic tile porcelain tile, white floor, single-sink and coffered ceiling bathroom remodel in Miami with flat-panel cabinets, beige cabinets, a wall-mount toilet, white walls, an integrated sink, glass countertops, beige countertops and a floating vanity
Inspiration for a small 1950s 3/4 white tile and ceramic tile porcelain tile, white floor, single-sink and coffered ceiling bathroom remodel in Miami with flat-panel cabinets, beige cabinets, a wall-mount toilet, white walls, an integrated sink, glass countertops, beige countertops and a floating vanity
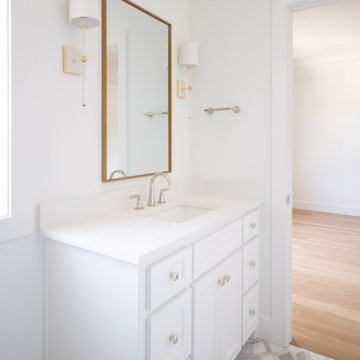
Interior Design by Jessica Koltun Home in Dallas Texas | Selling Dallas, new sonstruction, white shaker cabinets, blue serena and lily stools, white oak fluted scallop cabinetry vanity, black custom stair railing, marble blooma bedrosians tile floor, brizo polished gold wall moutn faucet, herringbone carrara bianco floors and walls, brass visual comfort pendants and sconces, california contemporary, timeless, classic, shadow storm, freestanding tub, open concept kitchen living, midway hollow
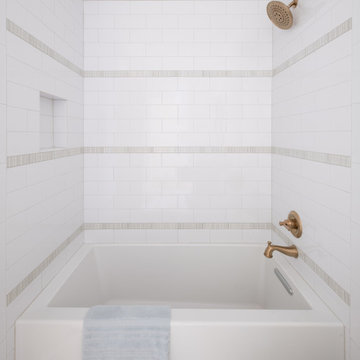
Interior Design by Jessica Koltun Home in Dallas Texas | Selling Dallas, new sonstruction, white shaker cabinets, blue serena and lily stools, white oak fluted scallop cabinetry vanity, black custom stair railing, marble blooma bedrosians tile floor, brizo polished gold wall moutn faucet, herringbone carrara bianco floors and walls, brass visual comfort pendants and sconces, california contemporary, timeless, classic, shadow storm, freestanding tub, open concept kitchen living, midway hollow
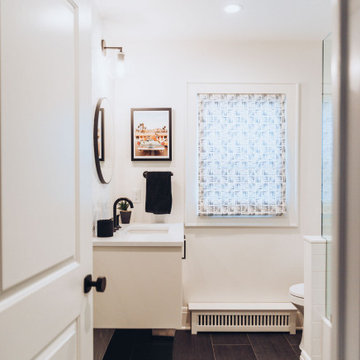
Complete bathroom remodel project in all bathrooms throughout this updated home in Westfield, NJ. We combined function with warm and cool design features to give this young-family a look they aspired.
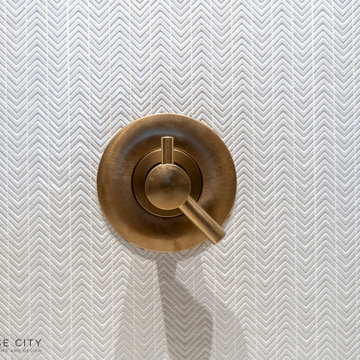
Elegant guest bathroom with gold and white tiles. Luxurious design and unmatched craftsmanship by Paradise City inc
Bathroom - small 1950s 3/4 white tile and ceramic tile porcelain tile, white floor, single-sink and coffered ceiling bathroom idea in Miami with flat-panel cabinets, beige cabinets, a wall-mount toilet, white walls, an integrated sink, glass countertops, beige countertops and a floating vanity
Bathroom - small 1950s 3/4 white tile and ceramic tile porcelain tile, white floor, single-sink and coffered ceiling bathroom idea in Miami with flat-panel cabinets, beige cabinets, a wall-mount toilet, white walls, an integrated sink, glass countertops, beige countertops and a floating vanity
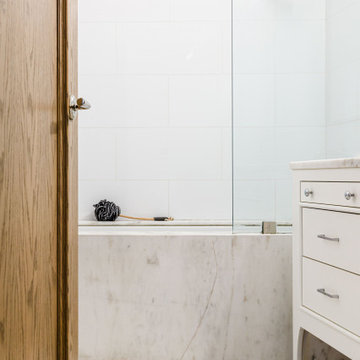
Example of a mid-sized minimalist master white tile and ceramic tile ceramic tile, white floor, single-sink and coffered ceiling bathroom design in New York with beaded inset cabinets, white cabinets, a one-piece toilet, white walls, an undermount sink, marble countertops, white countertops and a freestanding vanity
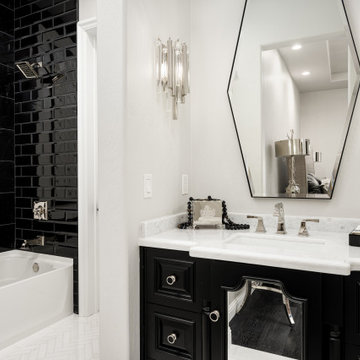
We love this bathroom's shower featuring black subway tile, the herringbone pattern on the floor, the custom vanity, and marble floors.
Example of a huge minimalist mosaic tile floor, white floor, single-sink and coffered ceiling bathroom design in Phoenix with black cabinets, a one-piece toilet, white walls, a drop-in sink, marble countertops, white countertops and a built-in vanity
Example of a huge minimalist mosaic tile floor, white floor, single-sink and coffered ceiling bathroom design in Phoenix with black cabinets, a one-piece toilet, white walls, a drop-in sink, marble countertops, white countertops and a built-in vanity

This 6,000sf luxurious custom new construction 5-bedroom, 4-bath home combines elements of open-concept design with traditional, formal spaces, as well. Tall windows, large openings to the back yard, and clear views from room to room are abundant throughout. The 2-story entry boasts a gently curving stair, and a full view through openings to the glass-clad family room. The back stair is continuous from the basement to the finished 3rd floor / attic recreation room.
The interior is finished with the finest materials and detailing, with crown molding, coffered, tray and barrel vault ceilings, chair rail, arched openings, rounded corners, built-in niches and coves, wide halls, and 12' first floor ceilings with 10' second floor ceilings.
It sits at the end of a cul-de-sac in a wooded neighborhood, surrounded by old growth trees. The homeowners, who hail from Texas, believe that bigger is better, and this house was built to match their dreams. The brick - with stone and cast concrete accent elements - runs the full 3-stories of the home, on all sides. A paver driveway and covered patio are included, along with paver retaining wall carved into the hill, creating a secluded back yard play space for their young children.
Project photography by Kmieick Imagery.
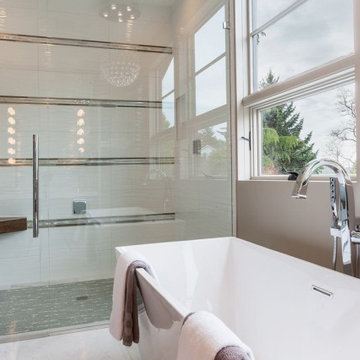
Mid-sized trendy beige tile and ceramic tile ceramic tile, white floor, single-sink, coffered ceiling and wall paneling bathroom photo in San Francisco with flat-panel cabinets, dark wood cabinets, a one-piece toilet, beige walls, an undermount sink, quartzite countertops, beige countertops and a floating vanity
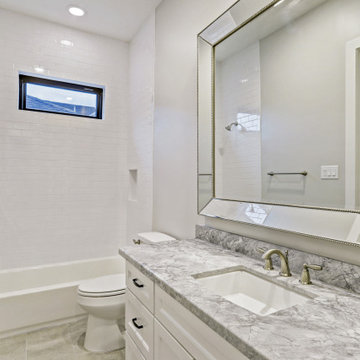
Example of a large transitional kids' gray tile and marble tile mosaic tile floor, multicolored floor, coffered ceiling and single-sink tub/shower combo design in Houston with shaker cabinets, white cabinets, gray walls, an undermount sink, quartzite countertops, gray countertops, a built-in vanity and a one-piece toilet
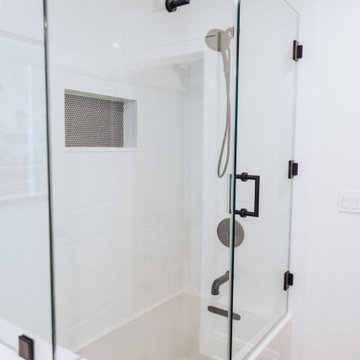
Inspiration for a mid-sized modern kids' ceramic tile, black floor, single-sink and coffered ceiling bathroom remodel in New York with flat-panel cabinets, white cabinets, a one-piece toilet, white walls, a drop-in sink, marble countertops, a hinged shower door, white countertops and a floating vanity
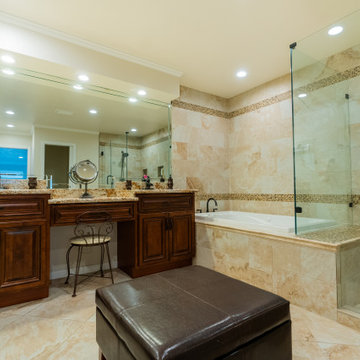
Overlook of the master bathroom and ottoman.
Transitional large master bathroom remodeling with a beautiful design (compact shower and drop-in bathtub combination). we demolished the bathroom and a room next to it then add that room as an extension to the bathroom to increase space and functionality. We used a Custom dark wood double drop-in sinks vanity type with a Beige color granite countertop and regular mirrors. The built-in vanity was with raised panel. The bathroom also contains a 2 pieces toilet room. The flooring was from porcelain with a beige color to match the overall color theme.
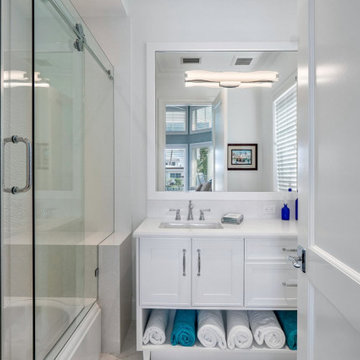
This home showcases everything we love about Florida living: the vibrant colors, playful patterns, and Key West-inspired architecture are the perfect complement to the sunshine and water that await right outside each window! With a bright and inviting kitchen, expansive pool and patio, and luxurious master suite featuring his and her bathrooms, this home is perfect for both play and relaxation.
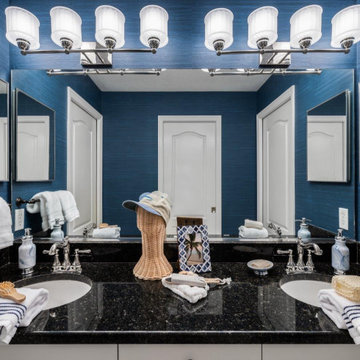
Example of a large beach style master ceramic tile, beige floor, double-sink, coffered ceiling and wallpaper bathroom design in Tampa with recessed-panel cabinets, white cabinets, a one-piece toilet, blue walls, a drop-in sink, granite countertops, multicolored countertops and a built-in vanity

Elegant guest bathroom with gold and white tiles. Luxurious design and unmatched craftsmanship by Paradise City inc
Small 1960s 3/4 white tile and ceramic tile porcelain tile, white floor, single-sink and coffered ceiling bathroom photo in Miami with flat-panel cabinets, beige cabinets, a wall-mount toilet, white walls, an integrated sink, glass countertops, beige countertops and a floating vanity
Small 1960s 3/4 white tile and ceramic tile porcelain tile, white floor, single-sink and coffered ceiling bathroom photo in Miami with flat-panel cabinets, beige cabinets, a wall-mount toilet, white walls, an integrated sink, glass countertops, beige countertops and a floating vanity
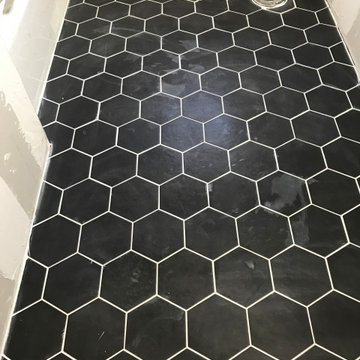
honeycomb floor tile with bright white grout
Example of a mid-sized minimalist master white tile and porcelain tile mosaic tile floor, black floor, single-sink, coffered ceiling and shiplap wall bathroom design in Boston with furniture-like cabinets, white cabinets, a one-piece toilet, white walls, a console sink, quartz countertops, gray countertops, a niche and a built-in vanity
Example of a mid-sized minimalist master white tile and porcelain tile mosaic tile floor, black floor, single-sink, coffered ceiling and shiplap wall bathroom design in Boston with furniture-like cabinets, white cabinets, a one-piece toilet, white walls, a console sink, quartz countertops, gray countertops, a niche and a built-in vanity
Bath Ideas

Interior Design by Jessica Koltun Home in Dallas Texas | Selling Dallas, new sonstruction, white shaker cabinets, blue serena and lily stools, white oak fluted scallop cabinetry vanity, black custom stair railing, marble blooma bedrosians tile floor, brizo polished gold wall moutn faucet, herringbone carrara bianco floors and walls, brass visual comfort pendants and sconces, california contemporary, timeless, classic, shadow storm, freestanding tub, open concept kitchen living, midway hollow
1







