White Tile Bath Ideas
Refine by:
Budget
Sort by:Popular Today
781 - 800 of 203,190 photos
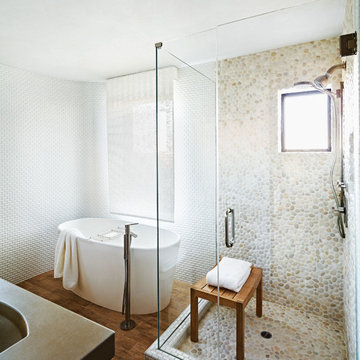
Example of a trendy white tile and pebble tile pebble tile floor bathroom design in Phoenix with white walls
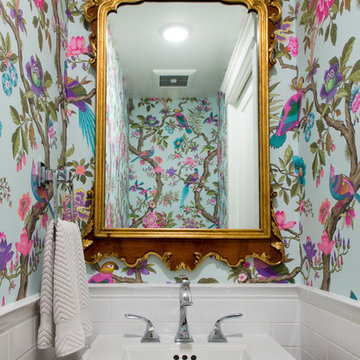
Farrell Scott
Example of a small eclectic white tile and subway tile powder room design in Sacramento with multicolored walls and a pedestal sink
Example of a small eclectic white tile and subway tile powder room design in Sacramento with multicolored walls and a pedestal sink
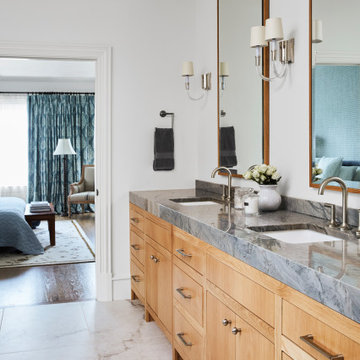
Inspiration for a large transitional master white tile porcelain tile, beige floor and double-sink bathroom remodel in Dallas with flat-panel cabinets, beige cabinets, a bidet, white walls, an undermount sink, quartzite countertops, a hinged shower door, blue countertops and a built-in vanity
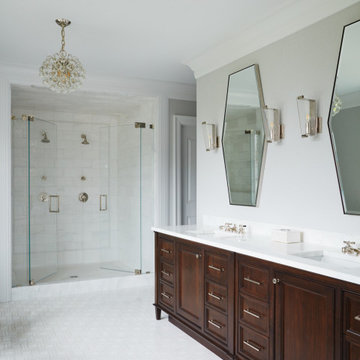
Large transitional master white tile and stone tile mosaic tile floor, white floor and double-sink alcove shower photo in New York with a two-piece toilet, gray walls, an undermount sink, a hinged shower door, white countertops, a freestanding vanity, beaded inset cabinets and dark wood cabinets
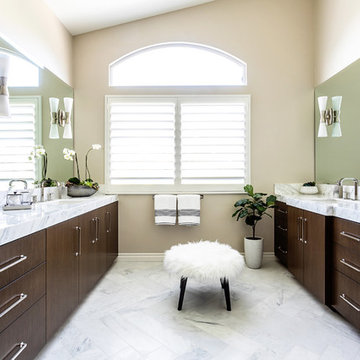
Photographed by Stephanie Wiley
Mid-sized transitional master white tile and marble tile marble floor and white floor double shower photo in Los Angeles with flat-panel cabinets, brown cabinets, an undermount sink, marble countertops, a hinged shower door and white countertops
Mid-sized transitional master white tile and marble tile marble floor and white floor double shower photo in Los Angeles with flat-panel cabinets, brown cabinets, an undermount sink, marble countertops, a hinged shower door and white countertops
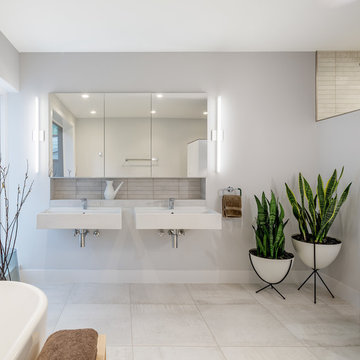
Inspiration for a large 1950s master white tile and porcelain tile porcelain tile and beige floor freestanding bathtub remodel in DC Metro with a wall-mount toilet and a wall-mount sink
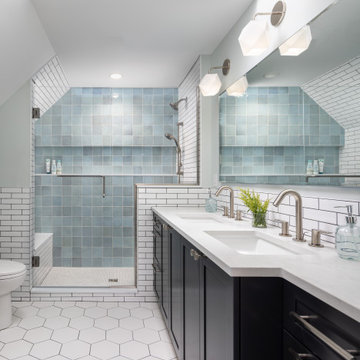
Our clients loved their neighborhood and being able to walk to work. While they knew it was their forever home, they needed more space. Their goals were to completely update the interior while keeping the original charm. They also wanted to add an addition for more space for their growing family.
On the first floor we relocated the kitchen, dining, and laundry room. With the rear addition we were able to enlarge the kitchen and dining and add in a powder room, secondary playroom, mudroom and back entry.
On the second floor, the back half was entirely reconfigured. We added a primary suite and a hallway bathroom.
With this being a historic home, we left the existing windows in place as well as the trim and baseboards. We kept and refinished the existing stairway railing. The primary bathroom was moved to be more user friendly.
We made cosmetic upgrades throughout the home for a cohesive look that matches the homeowner’s style which was transitional with industrial elements.
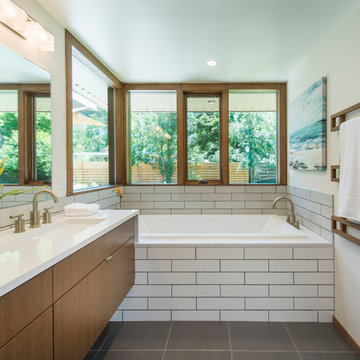
New Master Bath
LaCasse Photography
Example of a mid-century modern master white tile bathroom design in Denver with medium tone wood cabinets, white walls and quartz countertops
Example of a mid-century modern master white tile bathroom design in Denver with medium tone wood cabinets, white walls and quartz countertops

Inspiration for a mid-sized contemporary master white tile and stone tile ceramic tile, black floor and double-sink freestanding bathtub remodel in Birmingham with light wood cabinets, white walls, an undermount sink, solid surface countertops, a hinged shower door, white countertops and a freestanding vanity
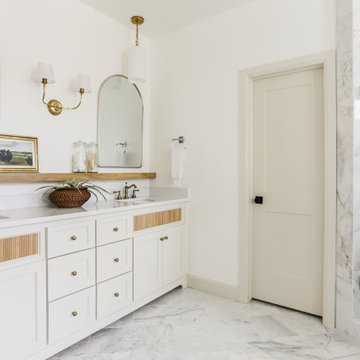
Example of a mid-sized transitional master white tile and marble tile light wood floor, white floor and double-sink bathroom design in Oklahoma City with shaker cabinets, beige cabinets, a one-piece toilet, white walls, an undermount sink, quartz countertops, a hinged shower door, white countertops and a built-in vanity

Bathroom remodel photos by Derrik Louie from Clarity NW
Inspiration for a small transitional 3/4 white tile and ceramic tile ceramic tile and black floor bathroom remodel in Seattle with a pedestal sink
Inspiration for a small transitional 3/4 white tile and ceramic tile ceramic tile and black floor bathroom remodel in Seattle with a pedestal sink
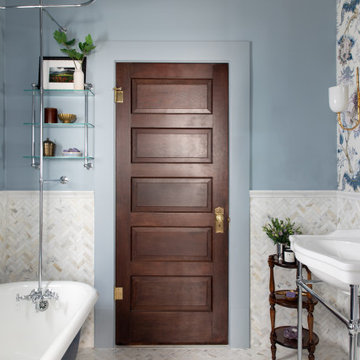
Elegant 3/4 white tile and mosaic tile white floor, single-sink and wallpaper bathroom photo in Austin with blue walls and a console sink
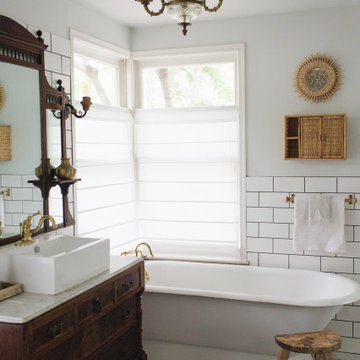
Mid-sized transitional 3/4 white tile and subway tile gray floor and single-sink freestanding bathtub photo in Austin with dark wood cabinets, gray walls, a vessel sink, beige countertops, a built-in vanity and flat-panel cabinets

Inspiration for a coastal blue tile and white tile beige floor and single-sink bathroom remodel in Boston with shaker cabinets, medium tone wood cabinets, white walls, an undermount sink, a hinged shower door, white countertops and a freestanding vanity

Our clients wanted the ultimate modern farmhouse custom dream home. They found property in the Santa Rosa Valley with an existing house on 3 ½ acres. They could envision a new home with a pool, a barn, and a place to raise horses. JRP and the clients went all in, sparing no expense. Thus, the old house was demolished and the couple’s dream home began to come to fruition.
The result is a simple, contemporary layout with ample light thanks to the open floor plan. When it comes to a modern farmhouse aesthetic, it’s all about neutral hues, wood accents, and furniture with clean lines. Every room is thoughtfully crafted with its own personality. Yet still reflects a bit of that farmhouse charm.
Their considerable-sized kitchen is a union of rustic warmth and industrial simplicity. The all-white shaker cabinetry and subway backsplash light up the room. All white everything complimented by warm wood flooring and matte black fixtures. The stunning custom Raw Urth reclaimed steel hood is also a star focal point in this gorgeous space. Not to mention the wet bar area with its unique open shelves above not one, but two integrated wine chillers. It’s also thoughtfully positioned next to the large pantry with a farmhouse style staple: a sliding barn door.
The master bathroom is relaxation at its finest. Monochromatic colors and a pop of pattern on the floor lend a fashionable look to this private retreat. Matte black finishes stand out against a stark white backsplash, complement charcoal veins in the marble looking countertop, and is cohesive with the entire look. The matte black shower units really add a dramatic finish to this luxurious large walk-in shower.
Photographer: Andrew - OpenHouse VC
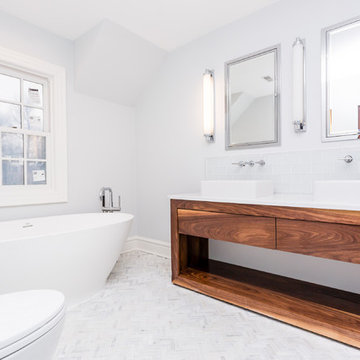
We completed this bathroom remodel in January 2016. Before photos are on our website. We built this custom vanity console with Walnut because the original cabinet maker was 8 weeks out and the bathroom was already demoed when we were hired.

Example of a mid-sized transitional master gray tile, white tile and porcelain tile porcelain tile and white floor bathroom design in New Orleans with recessed-panel cabinets, white cabinets, a two-piece toilet, gray walls, an undermount sink, quartz countertops and a hinged shower door

Chris Nolasco
Example of a large transitional master white tile and subway tile marble floor and multicolored floor bathroom design in Los Angeles with distressed cabinets, a two-piece toilet, white walls, an undermount sink, marble countertops, multicolored countertops and recessed-panel cabinets
Example of a large transitional master white tile and subway tile marble floor and multicolored floor bathroom design in Los Angeles with distressed cabinets, a two-piece toilet, white walls, an undermount sink, marble countertops, multicolored countertops and recessed-panel cabinets

Guest Bathroom. One of the best transformations!
Photo Credit: www.megmulloy.com
Elegant 3/4 white tile and subway tile black floor corner shower photo in Austin with flat-panel cabinets, blue cabinets, white walls, a vessel sink and a hinged shower door
Elegant 3/4 white tile and subway tile black floor corner shower photo in Austin with flat-panel cabinets, blue cabinets, white walls, a vessel sink and a hinged shower door
White Tile Bath Ideas

Inspiration for a large modern master white tile and marble tile porcelain tile, gray floor, double-sink and wainscoting bathroom remodel in Phoenix with flat-panel cabinets, gray cabinets, a one-piece toilet, white walls, a vessel sink, quartz countertops, white countertops and a floating vanity
40







