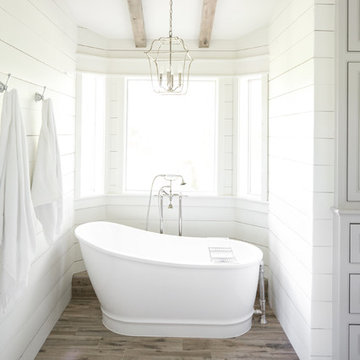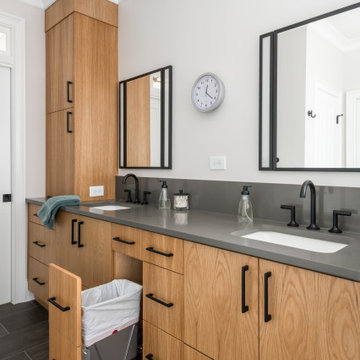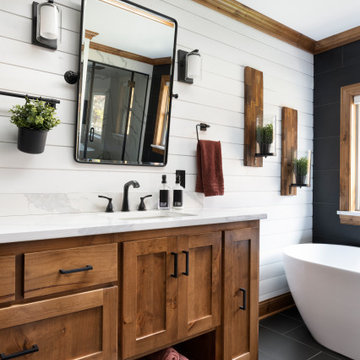Bath Ideas
Refine by:
Budget
Sort by:Popular Today
1261 - 1280 of 2,965,500 photos

Photography by Grace Laird Photography
Inspiration for a large farmhouse master freestanding bathtub remodel in Houston
Inspiration for a large farmhouse master freestanding bathtub remodel in Houston

Andrea Rugg
Double shower - large traditional master white tile and subway tile ceramic tile and multicolored floor double shower idea in Los Angeles with medium tone wood cabinets, white walls, an undermount sink, a hinged shower door, a two-piece toilet, marble countertops and flat-panel cabinets
Double shower - large traditional master white tile and subway tile ceramic tile and multicolored floor double shower idea in Los Angeles with medium tone wood cabinets, white walls, an undermount sink, a hinged shower door, a two-piece toilet, marble countertops and flat-panel cabinets

Interior Design: Allard + Roberts Interior Design
Construction: K Enterprises
Photography: David Dietrich Photography
Large transitional master white tile and ceramic tile ceramic tile and gray floor double shower photo in Other with medium tone wood cabinets, a two-piece toilet, white walls, an undermount sink, quartz countertops, a hinged shower door and shaker cabinets
Large transitional master white tile and ceramic tile ceramic tile and gray floor double shower photo in Other with medium tone wood cabinets, a two-piece toilet, white walls, an undermount sink, quartz countertops, a hinged shower door and shaker cabinets
Find the right local pro for your project

A renovated master bathroom in this mid-century house, created a spa-like atmosphere in this small space. To maintain the clean lines, the mirror and slender shelves were recessed into an new 2x6 wall for additional storage. This enabled the wall hung toilet to be mounted in this 'double' exterior wall without protruding into the space. The horizontal lines of the custom teak vanity + recessed shelves work seamlessly with the monolithic vanity top.
Tom Holdsworth Photography

Bathroom - mid-sized traditional master beige tile, white tile and marble tile porcelain tile and beige floor bathroom idea in New York with beaded inset cabinets, white cabinets, white walls, an undermount sink, marble countertops and a hinged shower door

This 1930's Barrington Hills farmhouse was in need of some TLC when it was purchased by this southern family of five who planned to make it their new home. The renovation taken on by Advance Design Studio's designer Scott Christensen and master carpenter Justin Davis included a custom porch, custom built in cabinetry in the living room and children's bedrooms, 2 children's on-suite baths, a guest powder room, a fabulous new master bath with custom closet and makeup area, a new upstairs laundry room, a workout basement, a mud room, new flooring and custom wainscot stairs with planked walls and ceilings throughout the home.
The home's original mechanicals were in dire need of updating, so HVAC, plumbing and electrical were all replaced with newer materials and equipment. A dramatic change to the exterior took place with the addition of a quaint standing seam metal roofed farmhouse porch perfect for sipping lemonade on a lazy hot summer day.
In addition to the changes to the home, a guest house on the property underwent a major transformation as well. Newly outfitted with updated gas and electric, a new stacking washer/dryer space was created along with an updated bath complete with a glass enclosed shower, something the bath did not previously have. A beautiful kitchenette with ample cabinetry space, refrigeration and a sink was transformed as well to provide all the comforts of home for guests visiting at the classic cottage retreat.
The biggest design challenge was to keep in line with the charm the old home possessed, all the while giving the family all the convenience and efficiency of modern functioning amenities. One of the most interesting uses of material was the porcelain "wood-looking" tile used in all the baths and most of the home's common areas. All the efficiency of porcelain tile, with the nostalgic look and feel of worn and weathered hardwood floors. The home’s casual entry has an 8" rustic antique barn wood look porcelain tile in a rich brown to create a warm and welcoming first impression.
Painted distressed cabinetry in muted shades of gray/green was used in the powder room to bring out the rustic feel of the space which was accentuated with wood planked walls and ceilings. Fresh white painted shaker cabinetry was used throughout the rest of the rooms, accentuated by bright chrome fixtures and muted pastel tones to create a calm and relaxing feeling throughout the home.
Custom cabinetry was designed and built by Advance Design specifically for a large 70” TV in the living room, for each of the children’s bedroom’s built in storage, custom closets, and book shelves, and for a mudroom fit with custom niches for each family member by name.
The ample master bath was fitted with double vanity areas in white. A generous shower with a bench features classic white subway tiles and light blue/green glass accents, as well as a large free standing soaking tub nestled under a window with double sconces to dim while relaxing in a luxurious bath. A custom classic white bookcase for plush towels greets you as you enter the sanctuary bath.
Joe Nowak

Small trendy dark wood floor and brown floor powder room photo in Denver with a pedestal sink, orange walls and a two-piece toilet

Alcove bathtub - small traditional master white tile ceramic tile, multicolored floor and single-sink alcove bathtub idea in DC Metro with recessed-panel cabinets, gray cabinets, a one-piece toilet, white walls, a drop-in sink, granite countertops, white countertops, a niche and a freestanding vanity

Example of a mid-sized cottage master white tile and subway tile cement tile floor, white floor, double-sink and shiplap wall bathroom design in Austin with shaker cabinets, green cabinets, white walls, an undermount sink, quartz countertops, a hinged shower door, white countertops, a niche and a built-in vanity

Inspiration for a small transitional wood-look tile floor, brown floor and wallpaper powder room remodel in Austin with flat-panel cabinets, black cabinets, an undermount sink, marble countertops, white countertops and a freestanding vanity

Kowalske Kitchen & Bath was hired as the bathroom remodeling contractor for this Delafield master bath and closet. This black and white boho bathrooom has industrial touches and warm wood accents.
The original space was like a labyrinth, with a complicated layout of walls and doors. The homeowners wanted to improve the functionality and modernize the space.
The main entry of the bathroom/closet was a single door that lead to the vanity. Around the left was the closet and around the right was the rest of the bathroom. The bathroom area consisted of two separate closets, a bathtub/shower combo, a small walk-in shower and a toilet.
To fix the choppy layout, we separated the two spaces with separate doors – one to the master closet and one to the bathroom. We installed pocket doors for each doorway to keep a streamlined look and save space.
BLACK & WHITE BOHO BATHROOM
This master bath is a light, airy space with a boho vibe. The couple opted for a large walk-in shower featuring a Dreamline Shower enclosure. Moving the shower to the corner gave us room for a black vanity, quartz counters, two sinks, and plenty of storage and counter space. The toilet is tucked in the far corner behind a half wall.
BOHO DESIGN
The design is contemporary and features black and white finishes. We used a white cararra marble hexagon tile for the backsplash and the shower floor. The Hinkley light fixtures are matte black and chrome. The space is warmed up with luxury vinyl plank wood flooring and a teak shelf in the shower.
HOMEOWNER REVIEW
“Kowalske just finished our master bathroom/closet and left us very satisfied. Within a few weeks of involving Kowalske, they helped us finish our designs and planned out the whole project. Once they started, they finished work before deadlines, were so easy to communicate with, and kept expectations clear. They didn’t leave us wondering when their skilled craftsmen (all of which were professional and great guys) were coming and going or how far away the finish line was, each week was planned. Lastly, the quality of the finished product is second to none and worth every penny. I highly recommend Kowalske.” – Mitch, Facebook Review

Sponsored
Columbus, OH
Dave Fox Design Build Remodelers
Columbus Area's Luxury Design Build Firm | 17x Best of Houzz Winner!

Our clients need a complete update to their master bathroom. Storage and comfort were the main focus with this remodel. Design elements included built in medicine cabinets, cabinet pullouts and a beautiful teak wood shower floor. Textured tile in the shower gives an added dimension to this luxurious new space.

Inspiration for a transitional gray tile beige floor and single-sink bathroom remodel in Phoenix with shaker cabinets, black cabinets, white walls, a vessel sink, beige countertops and a built-in vanity

Example of a small trendy gray tile and ceramic tile cement tile floor, blue floor and single-sink bathroom design in Chicago with flat-panel cabinets, light wood cabinets, a two-piece toilet, gray walls, a wall-mount sink, white countertops, a niche and a floating vanity

Bathroom - large transitional master porcelain tile, gray floor and double-sink bathroom idea in Minneapolis with shaker cabinets, gray cabinets, a one-piece toilet, gray walls, an undermount sink, solid surface countertops, a hinged shower door, white countertops and a built-in vanity
Bath Ideas

The clients asked for a master bath with a ranch style, tranquil spa feeling. The large master bathroom has two separate spaces; a bath tub/shower room and a spacious area for dressing, the vanity, storage and toilet. The floor in the wet room is a pebble mosaic. The walls are large porcelain, marble looking tile. The main room has a wood-like porcelain, plank tile.

Inspiration for a mid-sized coastal gray tile and subway tile mosaic tile floor and gray floor powder room remodel in San Francisco with furniture-like cabinets, medium tone wood cabinets, a vessel sink, beige countertops, a two-piece toilet and gray walls

Powder room - modern medium tone wood floor powder room idea in Denver with gray walls, a vessel sink, concrete countertops and gray countertops
64









