Mid-Sized Bath with Dark Wood Cabinets and Brown Walls Ideas
Refine by:
Budget
Sort by:Popular Today
1 - 20 of 1,462 photos
Item 1 of 4

Our owners were looking to upgrade their master bedroom into a hotel-like oasis away from the world with a rustic "ski lodge" feel. The bathroom was gutted, we added some square footage from a closet next door and created a vaulted, spa-like bathroom space with a feature soaking tub. We connected the bedroom to the sitting space beyond to make sure both rooms were able to be used and work together. Added some beams to dress up the ceilings along with a new more modern soffit ceiling complete with an industrial style ceiling fan. The master bed will be positioned at the actual reclaimed barn-wood wall...The gas fireplace is see-through to the sitting area and ties the large space together with a warm accent. This wall is coated in a beautiful venetian plaster. Also included 2 walk-in closet spaces (being fitted with closet systems) and an exercise room.
Pros that worked on the project included: Holly Nase Interiors, S & D Renovations (who coordinated all of the construction), Agentis Kitchen & Bath, Veneshe Master Venetian Plastering, Stoves & Stuff Fireplaces
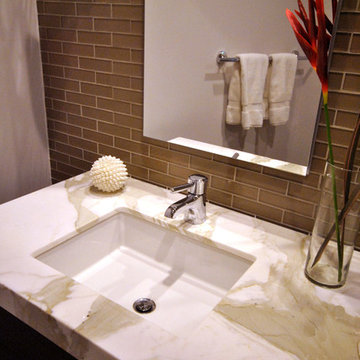
Mid-sized trendy 3/4 brown tile and glass tile light wood floor and brown floor bathroom photo in Los Angeles with dark wood cabinets, an undermount sink, marble countertops, flat-panel cabinets, a one-piece toilet and brown walls

Master Bath with double person shower, shower benches, free standing tub and double vanity.
Mid-sized tuscan master multicolored tile and mosaic tile beige floor and porcelain tile bathroom photo in San Francisco with recessed-panel cabinets, dark wood cabinets, brown walls, an undermount sink, granite countertops, brown countertops and a niche
Mid-sized tuscan master multicolored tile and mosaic tile beige floor and porcelain tile bathroom photo in San Francisco with recessed-panel cabinets, dark wood cabinets, brown walls, an undermount sink, granite countertops, brown countertops and a niche
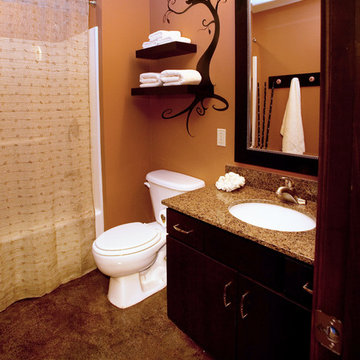
Have a small bathroom? Floating shelves are a great idea for towels and other toiletries for guests. A custom coat rack (see reflection in mirror) serves as a place to hang up towels.
Photo By Taci Fast
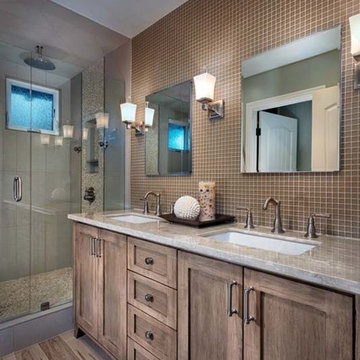
Inspiration for a mid-sized timeless master brown tile and glass tile vinyl floor and brown floor alcove shower remodel in Other with shaker cabinets, dark wood cabinets, brown walls, an undermount sink and a hinged shower door
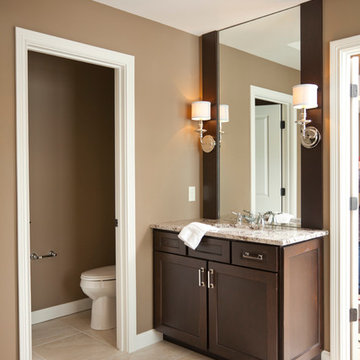
RVP Photography
Inspiration for a mid-sized transitional beige tile bathroom remodel in Cincinnati with shaker cabinets, dark wood cabinets and brown walls
Inspiration for a mid-sized transitional beige tile bathroom remodel in Cincinnati with shaker cabinets, dark wood cabinets and brown walls
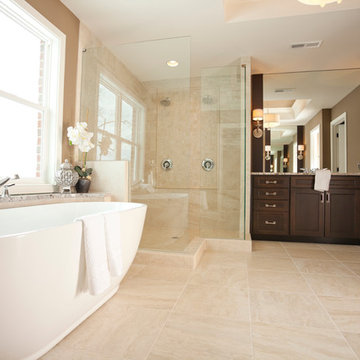
RVP Photography
Bathroom - mid-sized transitional beige tile bathroom idea in Cincinnati with shaker cabinets, dark wood cabinets and brown walls
Bathroom - mid-sized transitional beige tile bathroom idea in Cincinnati with shaker cabinets, dark wood cabinets and brown walls
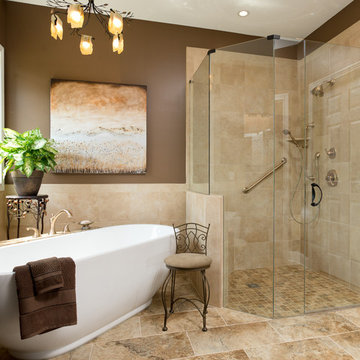
©Paul Bauscher
Bathroom - mid-sized traditional master beige tile and porcelain tile porcelain tile and beige floor bathroom idea in Cincinnati with raised-panel cabinets, dark wood cabinets, a one-piece toilet, brown walls, an undermount sink, granite countertops and a hinged shower door
Bathroom - mid-sized traditional master beige tile and porcelain tile porcelain tile and beige floor bathroom idea in Cincinnati with raised-panel cabinets, dark wood cabinets, a one-piece toilet, brown walls, an undermount sink, granite countertops and a hinged shower door
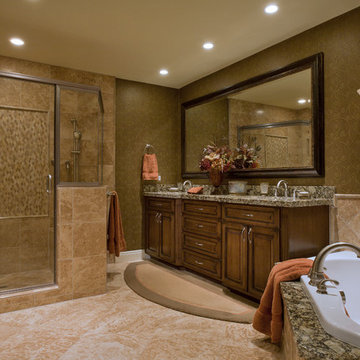
Before:
This master bathroom located in Anaheim Hills, California, really needed some help! This in-ground bathtub made it difficult for the homeowner to actually use. The shower tile had seen better days. It was time for a remodel!
After:
The first thing that was necessary; a measure...with our team of professionals, we measured the area and took pictures, then began our design process. Floor plans and room elevations were drawn up and shared with the client. All of the specifications and elements were taken into consideration and shared at the formal presentation with the client. Once she approved our designs and price points, the project began!
With new stone chosen for the shower, a new corner tub, plumbing moved and the vanity sink area cabinetry completed, our client felt like she moved into a new home! The finishing touches of wallpaper, lighting and accessories bring us to another finish line...and the end result! The client is happy! She says it is one of the best rooms in the house. She loves it!
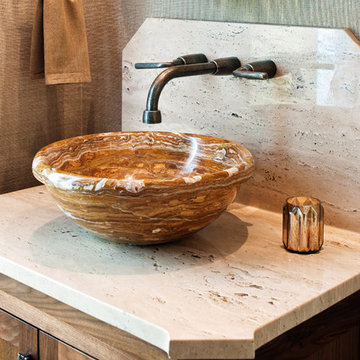
Ansel Olson
Inspiration for a mid-sized rustic bathroom remodel in Richmond with shaker cabinets, dark wood cabinets, brown walls, a vessel sink and limestone countertops
Inspiration for a mid-sized rustic bathroom remodel in Richmond with shaker cabinets, dark wood cabinets, brown walls, a vessel sink and limestone countertops
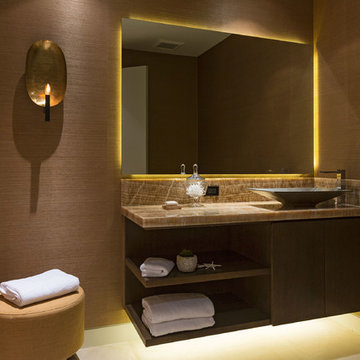
Example of a mid-sized trendy brown tile porcelain tile powder room design in Los Angeles with flat-panel cabinets, dark wood cabinets, a vessel sink, marble countertops and brown walls
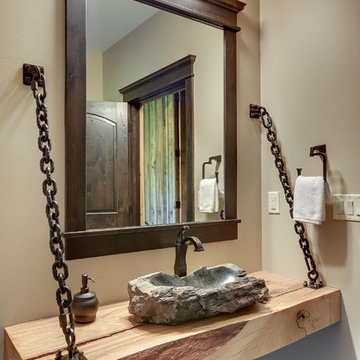
Spacecrafting
Example of a mid-sized transitional gray tile and stone tile slate floor bathroom design in Minneapolis with a vessel sink, recessed-panel cabinets, dark wood cabinets, wood countertops, a one-piece toilet and brown walls
Example of a mid-sized transitional gray tile and stone tile slate floor bathroom design in Minneapolis with a vessel sink, recessed-panel cabinets, dark wood cabinets, wood countertops, a one-piece toilet and brown walls
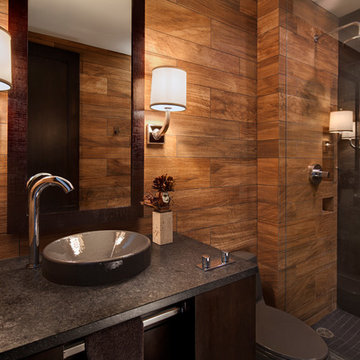
Guest Bathroom
Mid-sized trendy 3/4 brown tile corner shower photo in Milwaukee with a vessel sink, flat-panel cabinets, dark wood cabinets, a one-piece toilet and brown walls
Mid-sized trendy 3/4 brown tile corner shower photo in Milwaukee with a vessel sink, flat-panel cabinets, dark wood cabinets, a one-piece toilet and brown walls
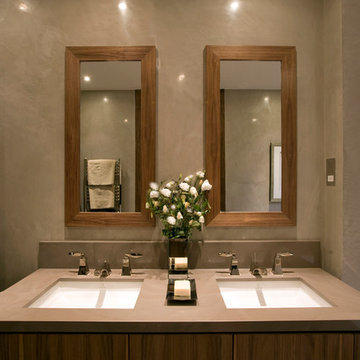
Inspiration for a mid-sized contemporary bathroom remodel in DC Metro with flat-panel cabinets, dark wood cabinets, brown walls, an undermount sink and quartz countertops
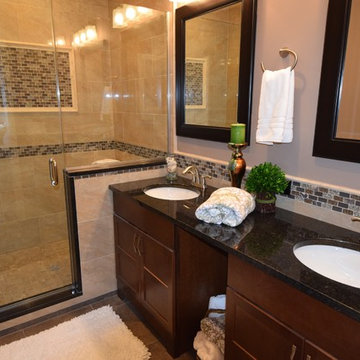
Master bathroom vacant staging.
Master bathroom of a newly remodeled Shirley home with water views.
Mid-sized minimalist master multicolored tile and ceramic tile ceramic tile alcove shower photo in New York with an undermount sink, flat-panel cabinets, dark wood cabinets, granite countertops, a two-piece toilet and brown walls
Mid-sized minimalist master multicolored tile and ceramic tile ceramic tile alcove shower photo in New York with an undermount sink, flat-panel cabinets, dark wood cabinets, granite countertops, a two-piece toilet and brown walls
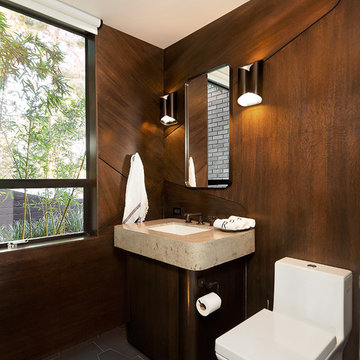
John Gaylord
Inspiration for a mid-sized contemporary porcelain tile and gray floor powder room remodel in Los Angeles with dark wood cabinets, a one-piece toilet, brown walls, an undermount sink, travertine countertops and flat-panel cabinets
Inspiration for a mid-sized contemporary porcelain tile and gray floor powder room remodel in Los Angeles with dark wood cabinets, a one-piece toilet, brown walls, an undermount sink, travertine countertops and flat-panel cabinets

Bathroom - mid-sized transitional master beige tile and marble tile light wood floor, brown floor and double-sink bathroom idea in Dallas with raised-panel cabinets, dark wood cabinets, brown walls, an undermount sink, quartz countertops, a hinged shower door, gray countertops and a built-in vanity
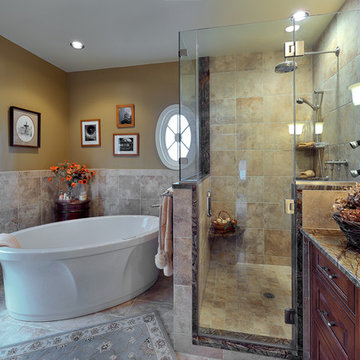
P. Selitskiy
Inspiration for a mid-sized eclectic master multicolored tile and porcelain tile porcelain tile bathroom remodel in Philadelphia with an undermount sink, raised-panel cabinets, dark wood cabinets, marble countertops, a two-piece toilet and brown walls
Inspiration for a mid-sized eclectic master multicolored tile and porcelain tile porcelain tile bathroom remodel in Philadelphia with an undermount sink, raised-panel cabinets, dark wood cabinets, marble countertops, a two-piece toilet and brown walls
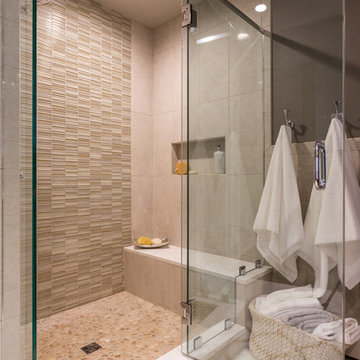
Seacoast Photography
Example of a mid-sized transitional master multicolored tile and glass tile porcelain tile alcove shower design in Boston with an undermount sink, recessed-panel cabinets, dark wood cabinets, quartz countertops and brown walls
Example of a mid-sized transitional master multicolored tile and glass tile porcelain tile alcove shower design in Boston with an undermount sink, recessed-panel cabinets, dark wood cabinets, quartz countertops and brown walls
Mid-Sized Bath with Dark Wood Cabinets and Brown Walls Ideas
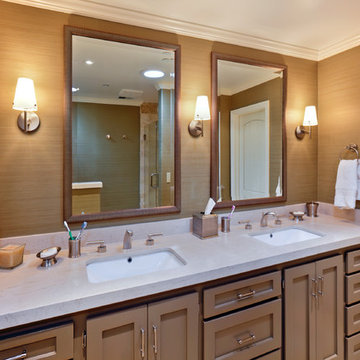
Example of a mid-sized classic master beige tile and stone tile limestone floor alcove shower design in San Francisco with an undermount sink, shaker cabinets, dark wood cabinets, limestone countertops, a one-piece toilet and brown walls
1







