Bath with a Bidet Ideas
Refine by:
Budget
Sort by:Popular Today
301 - 320 of 9,965 photos
Item 1 of 2

Large transitional master pink tile and glass tile concrete floor, blue floor and single-sink corner shower photo in Chicago with flat-panel cabinets, brown cabinets, a bidet, white walls, an undermount sink, quartz countertops, a hinged shower door, white countertops and a niche
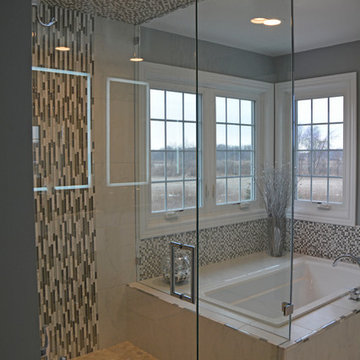
This glamorous, contemporary bathroom design is based on the Aria Hotel in Las Vegas, and certainly evokes the style and atmosphere of a Las Vegas hotel. The large, frameless glass enclosed Steamist steam shower is an amazing centerpiece for this design, and offers the perfect spot to unwind. The shower includes a stunning mosaic tile design, recessed lighting, and two recessed storage niches. If you prefer a soak in the tub, the adjacent Sterling bathtub is a soothing spot next to the bright windows. A separate toilet compartment offers privacy with a frosted glass door. The Aristokraft vanity with Jeffrey Alexander hardware is fit for a Las Vegas high roller, with sleek, white flat-panel cabinetry topped by a dark granite countertop. Two sinks sit on either side of a central make-up vanity, with three back-lit mirrors offering the perfect place to get ready for a big night out.
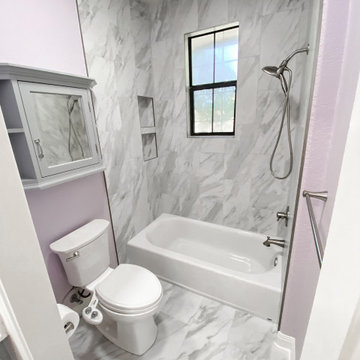
Bathroom remodel included new flooring, tub, shower tile, shower head, and vanity
Example of a mid-sized minimalist kids' gray tile gray floor and double-sink bathroom design in Other with glass-front cabinets, gray cabinets, a bidet, purple walls, an undermount sink, quartzite countertops, multicolored countertops and a floating vanity
Example of a mid-sized minimalist kids' gray tile gray floor and double-sink bathroom design in Other with glass-front cabinets, gray cabinets, a bidet, purple walls, an undermount sink, quartzite countertops, multicolored countertops and a floating vanity

The wall was removed and two small vanities were replaced with a custom 84" wide vanity with ample storage and clever storage for the hair dryer.
Inspiration for a large transitional master gray tile and marble tile marble floor, gray floor, double-sink and vaulted ceiling bathroom remodel in Philadelphia with shaker cabinets, white cabinets, a bidet, beige walls, an undermount sink, marble countertops, gray countertops and a freestanding vanity
Inspiration for a large transitional master gray tile and marble tile marble floor, gray floor, double-sink and vaulted ceiling bathroom remodel in Philadelphia with shaker cabinets, white cabinets, a bidet, beige walls, an undermount sink, marble countertops, gray countertops and a freestanding vanity
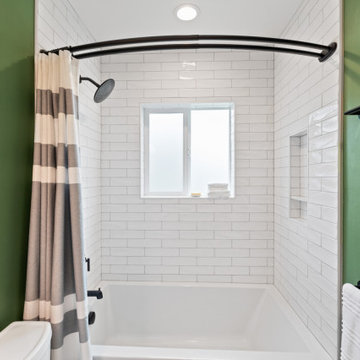
Example of a small white tile and ceramic tile porcelain tile, gray floor and single-sink bathroom design in Other with white cabinets, a bidet, green walls, an undermount sink, white countertops and a built-in vanity
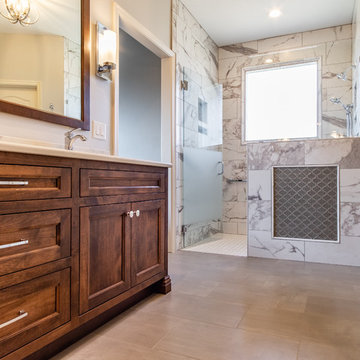
Inspiration for a large timeless master ceramic tile and gray floor walk-in shower remodel in Kansas City with recessed-panel cabinets, dark wood cabinets, a bidet, gray walls, an undermount sink, quartzite countertops and white countertops
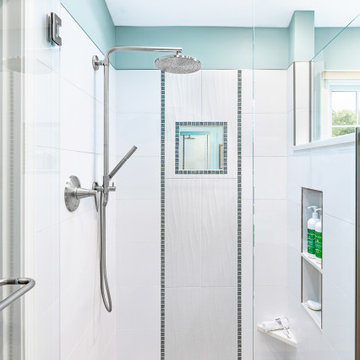
The new tile shower with Euro enclosure is beautiful, with a feature wall including vertical wavy tile outlined in blue crackled glass tiles and a heated mirror. The gorgeous stone shower floor is slip-resistant. A new solar-operated skylight provides daylight and ventilation above the shower. In addition, the partial-height wall between the shower and makeup area provides an open feeling.

Powder room with patterned cement tile floors, custom shower doors, Slate wood stain vanity, toto toilet, wood and iron display tower.
Example of a small trendy gray tile and subway tile porcelain tile, gray floor, single-sink and wood ceiling double shower design in Philadelphia with recessed-panel cabinets, distressed cabinets, a bidet, beige walls, an undermount sink, granite countertops, a hinged shower door, multicolored countertops, a niche and a freestanding vanity
Example of a small trendy gray tile and subway tile porcelain tile, gray floor, single-sink and wood ceiling double shower design in Philadelphia with recessed-panel cabinets, distressed cabinets, a bidet, beige walls, an undermount sink, granite countertops, a hinged shower door, multicolored countertops, a niche and a freestanding vanity
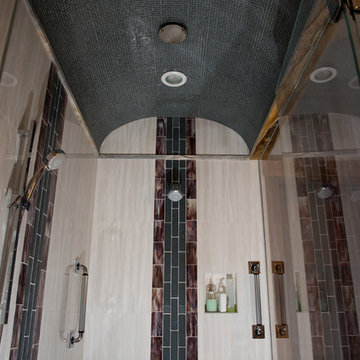
A stunning combination of ceramic, glass and porcelain tiles give this bathroom visual interest. Shower components by Graff, towel bar by ICO, shower seat from Mr. Steam and grab bar by Rubinet.
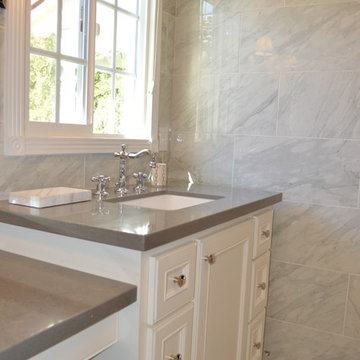
Mid-sized transitional master gray tile and porcelain tile porcelain tile bathroom photo in Los Angeles with recessed-panel cabinets, white cabinets, a bidet, gray walls, an undermount sink and quartzite countertops
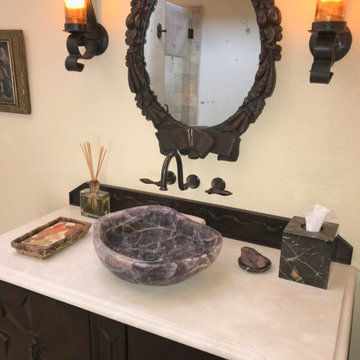
Powder room that also serves as a bathroom for the 3rd bedroom. Stucco walls and a high coffered ceiling with lots of natural light. The vanity is James Martin with a Crema Marfil marble top. The vessel bowl is a shaped amathist bowl by Stone Forest. The sconce lighting is my design, and custom made for the client.
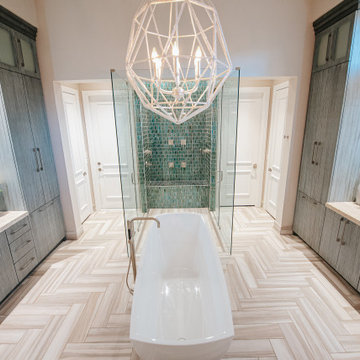
Luxurious master bathroom
Large transitional master blue tile and glass tile porcelain tile, beige floor, double-sink and tray ceiling bathroom photo in Miami with flat-panel cabinets, gray cabinets, a bidet, beige walls, an undermount sink, quartzite countertops, a hinged shower door, beige countertops and a built-in vanity
Large transitional master blue tile and glass tile porcelain tile, beige floor, double-sink and tray ceiling bathroom photo in Miami with flat-panel cabinets, gray cabinets, a bidet, beige walls, an undermount sink, quartzite countertops, a hinged shower door, beige countertops and a built-in vanity
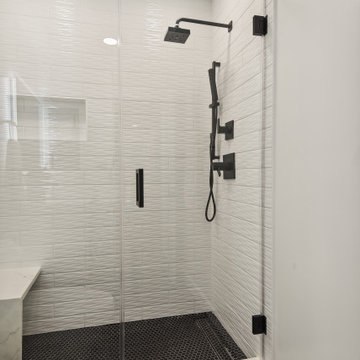
SDI's design of this Mclean guest bath included modern finishes in a striking classic black & white palette. Everything is new including the new tile shower, black hexagonal tile flooring white floating vanity, matte black fixtures, LED lighted mirror, and recessed medicine cabinet.
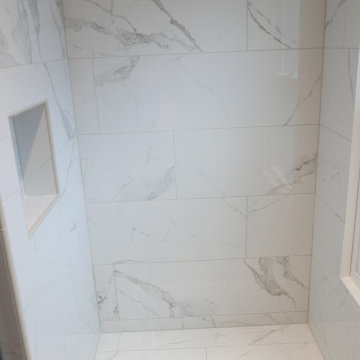
The new shower was installed where the old tub used to be! We installed a new Atrium 3000 Series vinyl replacement window with obscure glass. The shower has the thermostatic valve, 6 position transfer valve, four body sprays, and separate hand-held shower, bench seat, and recess for shower products. We installed an LED light/fan above the shower. The shower wall tile is Anatolia Mayfair Statuario Venato polished 10.5" X 32" tile laid in a 1/3 - 2/3 pattern with Anatolia Mayfair Statuario Argento 2" x 2" basketweave mosaic on the floor and back of the recess/niche! We used Bostik true color urethane grout in the shower!
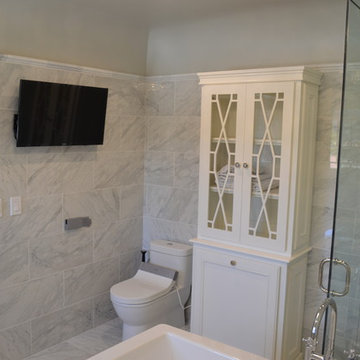
Rob Clark
Mid-sized transitional master gray tile and porcelain tile porcelain tile bathroom photo in Los Angeles with recessed-panel cabinets, white cabinets, a bidet, gray walls, an undermount sink and quartzite countertops
Mid-sized transitional master gray tile and porcelain tile porcelain tile bathroom photo in Los Angeles with recessed-panel cabinets, white cabinets, a bidet, gray walls, an undermount sink and quartzite countertops
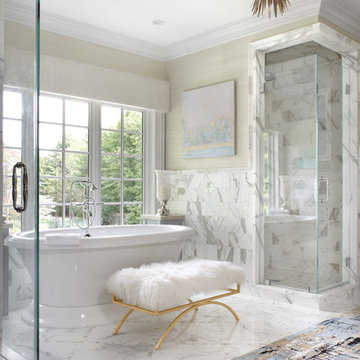
Example of a large classic master white tile and marble tile marble floor and white floor bathroom design in New York with beige walls, a hinged shower door, recessed-panel cabinets, white cabinets, a bidet, an undermount sink and quartz countertops
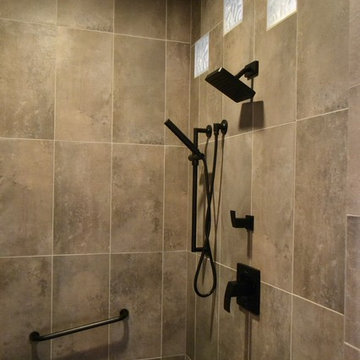
Design by: http://www.houzz.com/pro/chngr/changes-and-rearranges
Photos by: Dana J Creative llc
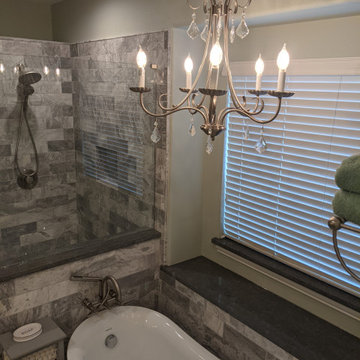
Make your bathroom a space of serenity, while showing off your unique style and personality!
This primary bathroom was transformed from builder grade basic to designer luxury with a custom walk in shower with recessed shampoo box and corner bench, stand alone soaking tub, Solco marble tile & Blue Savoy quartz countertops for a fully immersive atmosphere of personal indulgence.

This Waukesha bathroom remodel was unique because the homeowner needed wheelchair accessibility. We designed a beautiful master bathroom and met the client’s ADA bathroom requirements.
Original Space
The old bathroom layout was not functional or safe. The client could not get in and out of the shower or maneuver around the vanity or toilet. The goal of this project was ADA accessibility.
ADA Bathroom Requirements
All elements of this bathroom and shower were discussed and planned. Every element of this Waukesha master bathroom is designed to meet the unique needs of the client. Designing an ADA bathroom requires thoughtful consideration of showering needs.
Open Floor Plan – A more open floor plan allows for the rotation of the wheelchair. A 5-foot turning radius allows the wheelchair full access to the space.
Doorways – Sliding barn doors open with minimal force. The doorways are 36” to accommodate a wheelchair.
Curbless Shower – To create an ADA shower, we raised the sub floor level in the bedroom. There is a small rise at the bedroom door and the bathroom door. There is a seamless transition to the shower from the bathroom tile floor.
Grab Bars – Decorative grab bars were installed in the shower, next to the toilet and next to the sink (towel bar).
Handheld Showerhead – The handheld Delta Palm Shower slips over the hand for easy showering.
Shower Shelves – The shower storage shelves are minimalistic and function as handhold points.
Non-Slip Surface – Small herringbone ceramic tile on the shower floor prevents slipping.
ADA Vanity – We designed and installed a wheelchair accessible bathroom vanity. It has clearance under the cabinet and insulated pipes.
Lever Faucet – The faucet is offset so the client could reach it easier. We installed a lever operated faucet that is easy to turn on/off.
Integrated Counter/Sink – The solid surface counter and sink is durable and easy to clean.
ADA Toilet – The client requested a bidet toilet with a self opening and closing lid. ADA bathroom requirements for toilets specify a taller height and more clearance.
Heated Floors – WarmlyYours heated floors add comfort to this beautiful space.
Linen Cabinet – A custom linen cabinet stores the homeowners towels and toiletries.
Style
The design of this bathroom is light and airy with neutral tile and simple patterns. The cabinetry matches the existing oak woodwork throughout the home.
Bath with a Bidet Ideas
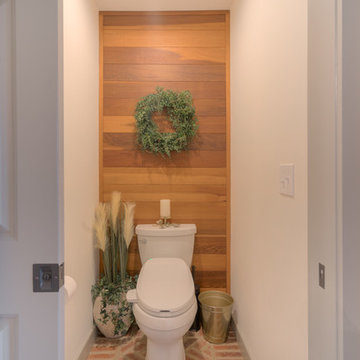
Sean Shannon Photography
Inspiration for a mid-sized timeless master bathroom remodel in DC Metro with a bidet
Inspiration for a mid-sized timeless master bathroom remodel in DC Metro with a bidet
16







