Bath with a Bidet Ideas
Refine by:
Budget
Sort by:Popular Today
1 - 20 of 1,413 photos
Item 1 of 3

Master Bathroom with His & Her Areas
Huge tuscan master travertine floor, beige floor and double-sink bathroom photo in Phoenix with raised-panel cabinets, medium tone wood cabinets, a bidet, gray walls, an undermount sink, marble countertops, brown countertops and a built-in vanity
Huge tuscan master travertine floor, beige floor and double-sink bathroom photo in Phoenix with raised-panel cabinets, medium tone wood cabinets, a bidet, gray walls, an undermount sink, marble countertops, brown countertops and a built-in vanity

Main Bathroom
Bathroom - mid-sized 1950s master blue tile and ceramic tile porcelain tile, gray floor and single-sink bathroom idea in Los Angeles with flat-panel cabinets, medium tone wood cabinets, a bidet, blue walls, a wall-mount sink, quartz countertops, white countertops and a floating vanity
Bathroom - mid-sized 1950s master blue tile and ceramic tile porcelain tile, gray floor and single-sink bathroom idea in Los Angeles with flat-panel cabinets, medium tone wood cabinets, a bidet, blue walls, a wall-mount sink, quartz countertops, white countertops and a floating vanity

This beautiful French Provincial home is set on 10 acres, nestled perfectly in the oak trees. The original home was built in 1974 and had two large additions added; a great room in 1990 and a main floor master suite in 2001. This was my dream project: a full gut renovation of the entire 4,300 square foot home! I contracted the project myself, and we finished the interior remodel in just six months. The exterior received complete attention as well. The 1970s mottled brown brick went white to completely transform the look from dated to classic French. Inside, walls were removed and doorways widened to create an open floor plan that functions so well for everyday living as well as entertaining. The white walls and white trim make everything new, fresh and bright. It is so rewarding to see something old transformed into something new, more beautiful and more functional.
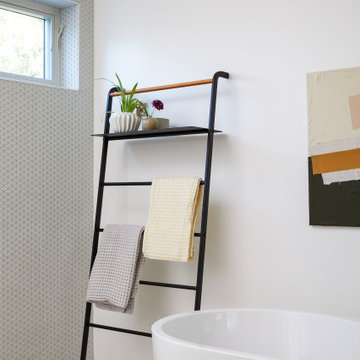
Large danish master white tile and glass tile terrazzo floor, gray floor and double-sink bathroom photo in San Francisco with shaker cabinets, light wood cabinets, a bidet, white walls, an undermount sink, quartz countertops, white countertops, a niche and a built-in vanity

Louisa, San Clemente Coastal Modern Architecture
The brief for this modern coastal home was to create a place where the clients and their children and their families could gather to enjoy all the beauty of living in Southern California. Maximizing the lot was key to unlocking the potential of this property so the decision was made to excavate the entire property to allow natural light and ventilation to circulate through the lower level of the home.
A courtyard with a green wall and olive tree act as the lung for the building as the coastal breeze brings fresh air in and circulates out the old through the courtyard.
The concept for the home was to be living on a deck, so the large expanse of glass doors fold away to allow a seamless connection between the indoor and outdoors and feeling of being out on the deck is felt on the interior. A huge cantilevered beam in the roof allows for corner to completely disappear as the home looks to a beautiful ocean view and Dana Point harbor in the distance. All of the spaces throughout the home have a connection to the outdoors and this creates a light, bright and healthy environment.
Passive design principles were employed to ensure the building is as energy efficient as possible. Solar panels keep the building off the grid and and deep overhangs help in reducing the solar heat gains of the building. Ultimately this home has become a place that the families can all enjoy together as the grand kids create those memories of spending time at the beach.
Images and Video by Aandid Media.

Example of a mid-sized transitional 3/4 white tile and porcelain tile porcelain tile, white floor and double-sink bathroom design in San Francisco with raised-panel cabinets, white cabinets, a bidet, white walls, an undermount sink, quartz countertops, white countertops, a niche and a built-in vanity
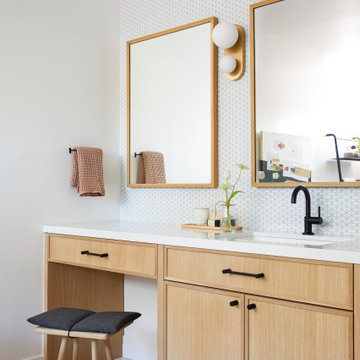
Bathroom - large scandinavian master white tile and glass tile terrazzo floor, gray floor and double-sink bathroom idea in San Francisco with shaker cabinets, light wood cabinets, a bidet, white walls, an undermount sink, quartz countertops, white countertops, a niche and a built-in vanity
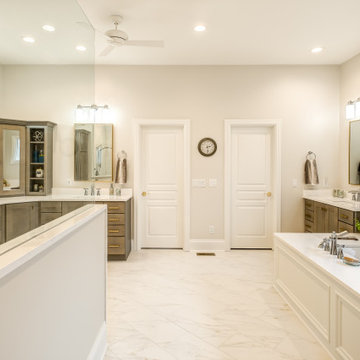
What's not to love in this HUGE bathroom! You'll never bump into each other getting ready in this bathroom! This is the perfect mix of a light stain cabinet with gold accents and a LG Viatera Lumina quartz throughout! The additional on counter storage with the tall cabinets is the perfect spot for all of your makeup or shaving accessories.
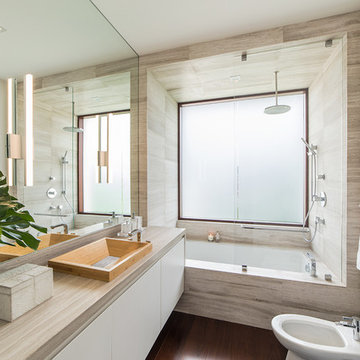
A bathroom is the one place in the house where our every day begins and comes to a close. It needs to be an intimate and sensual sanctuary inviting you to relax, refresh, and rejuvenate and this contemporary guest bathroom was designed to exude function, comfort, and sophistication in a tranquil private oasis.
Photography: Craig Denis

Simple accessories adorn quartz countertop. Gunmetal finished hardware in a beautiful curved shape. Beautiful Cast glass pendants.
Bathroom - small transitional 3/4 brown tile and glass tile wood-look tile floor, beige floor and single-sink bathroom idea in San Francisco with furniture-like cabinets, brown cabinets, a bidet, white walls, an undermount sink, quartz countertops, white countertops, a niche and a freestanding vanity
Bathroom - small transitional 3/4 brown tile and glass tile wood-look tile floor, beige floor and single-sink bathroom idea in San Francisco with furniture-like cabinets, brown cabinets, a bidet, white walls, an undermount sink, quartz countertops, white countertops, a niche and a freestanding vanity
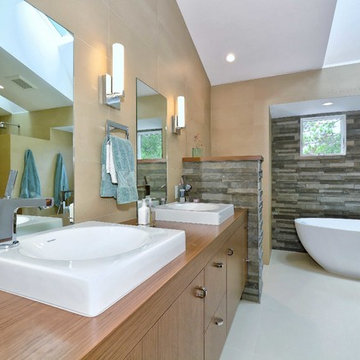
Bathroom - mid-sized contemporary master beige tile and ceramic tile porcelain tile and beige floor bathroom idea in Other with furniture-like cabinets, medium tone wood cabinets, wood countertops, a bidet and a drop-in sink
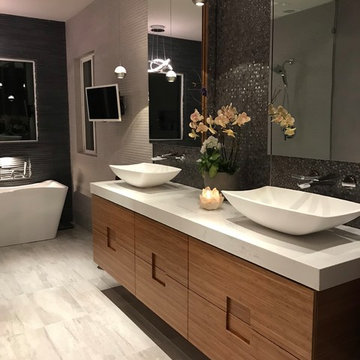
Master Bath remodel
Bathroom - large modern master gray tile and stone tile porcelain tile and gray floor bathroom idea in San Francisco with flat-panel cabinets, light wood cabinets, a bidet, gray walls, a vessel sink, quartzite countertops and white countertops
Bathroom - large modern master gray tile and stone tile porcelain tile and gray floor bathroom idea in San Francisco with flat-panel cabinets, light wood cabinets, a bidet, gray walls, a vessel sink, quartzite countertops and white countertops

master bath wet area with walk-in shower, soaker tube and exposed pipe shower system
Inspiration for a large modern master white tile and ceramic tile ceramic tile and white floor bathroom remodel in Houston with shaker cabinets, gray cabinets, a bidet, gray walls, a vessel sink, quartz countertops and gray countertops
Inspiration for a large modern master white tile and ceramic tile ceramic tile and white floor bathroom remodel in Houston with shaker cabinets, gray cabinets, a bidet, gray walls, a vessel sink, quartz countertops and gray countertops
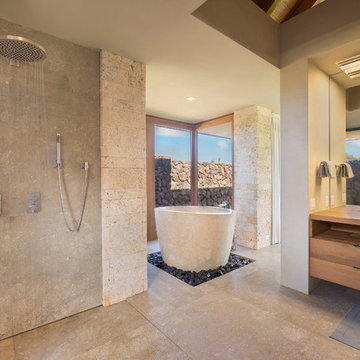
Architectural & Interior Design by Design Concepts Hawaii
Photographer, Damon Moss
Inspiration for a tropical master limestone floor and gray floor bathroom remodel in Hawaii with medium tone wood cabinets, a bidet, gray walls, a vessel sink and wood countertops
Inspiration for a tropical master limestone floor and gray floor bathroom remodel in Hawaii with medium tone wood cabinets, a bidet, gray walls, a vessel sink and wood countertops

modern farmhouse
Dundee, OR
type: custom home + ADU
status: built
credits
design: Matthew O. Daby - m.o.daby design
interior design: Angela Mechaley - m.o.daby design
construction: Cellar Ridge Construction / homeowner
landscape designer: Bryan Bailey - EcoTone / homeowner
photography: Erin Riddle - KLIK Concepts
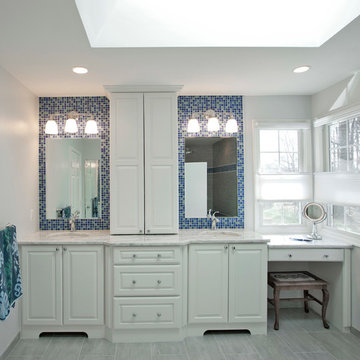
Kenneth M Wyner Photography
Inspiration for a mid-sized transitional master blue tile and glass tile porcelain tile and gray floor bathroom remodel in DC Metro with an undermount sink, raised-panel cabinets, white cabinets, granite countertops, a bidet and gray walls
Inspiration for a mid-sized transitional master blue tile and glass tile porcelain tile and gray floor bathroom remodel in DC Metro with an undermount sink, raised-panel cabinets, white cabinets, granite countertops, a bidet and gray walls

For this classic San Francisco William Wurster house, we complemented the iconic modernist architecture, urban landscape, and Bay views with contemporary silhouettes and a neutral color palette. We subtly incorporated the wife's love of all things equine and the husband's passion for sports into the interiors. The family enjoys entertaining, and the multi-level home features a gourmet kitchen, wine room, and ample areas for dining and relaxing. An elevator conveniently climbs to the top floor where a serene master suite awaits.
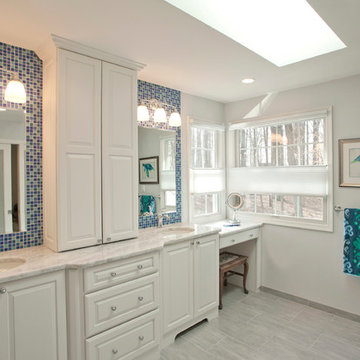
Kenneth M Wyner Photography
Bathroom - mid-sized transitional master blue tile and glass tile porcelain tile and gray floor bathroom idea in DC Metro with an undermount sink, raised-panel cabinets, white cabinets, granite countertops, a bidet and gray walls
Bathroom - mid-sized transitional master blue tile and glass tile porcelain tile and gray floor bathroom idea in DC Metro with an undermount sink, raised-panel cabinets, white cabinets, granite countertops, a bidet and gray walls
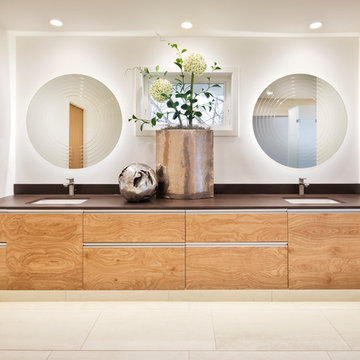
Example of a huge trendy master white tile and porcelain tile porcelain tile bathroom design in Minneapolis with flat-panel cabinets, medium tone wood cabinets, a bidet, white walls, an undermount sink and quartz countertops
Bath with a Bidet Ideas
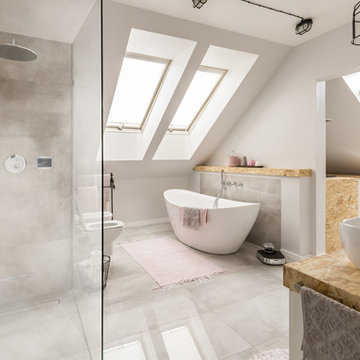
Example of a trendy master gray floor bathroom design in New York with white walls, a vessel sink, beige countertops and a bidet
1







