Bath with a Bidet Ideas
Refine by:
Budget
Sort by:Popular Today
1 - 20 of 1,399 photos
Item 1 of 3
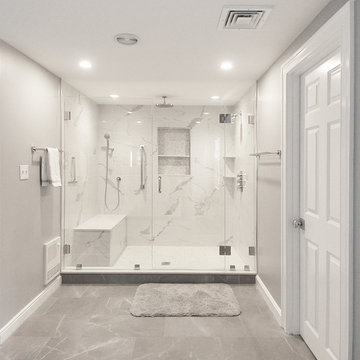
Inspiration for a large contemporary master white tile and marble tile porcelain tile and gray floor bathroom remodel in Boston with flat-panel cabinets, white cabinets, a bidet, gray walls, an undermount sink, quartz countertops, a hinged shower door and white countertops
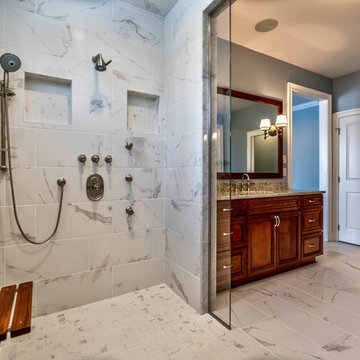
Master shower
Large elegant master black and white tile and ceramic tile ceramic tile and white floor walk-in shower photo in Other with flat-panel cabinets, brown cabinets, a bidet, blue walls, an undermount sink, granite countertops and a hinged shower door
Large elegant master black and white tile and ceramic tile ceramic tile and white floor walk-in shower photo in Other with flat-panel cabinets, brown cabinets, a bidet, blue walls, an undermount sink, granite countertops and a hinged shower door

Master Bathroom with His & Her Areas
Huge tuscan master travertine floor, beige floor and double-sink bathroom photo in Phoenix with raised-panel cabinets, medium tone wood cabinets, a bidet, gray walls, an undermount sink, marble countertops, brown countertops and a built-in vanity
Huge tuscan master travertine floor, beige floor and double-sink bathroom photo in Phoenix with raised-panel cabinets, medium tone wood cabinets, a bidet, gray walls, an undermount sink, marble countertops, brown countertops and a built-in vanity
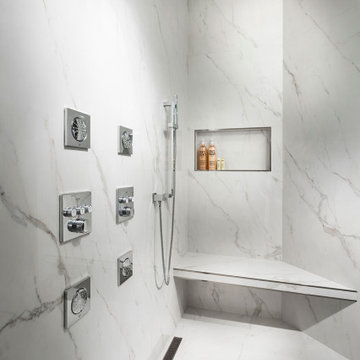
Inspiration for a large modern master white tile and marble tile marble floor, white floor and double-sink bathroom remodel in Other with flat-panel cabinets, light wood cabinets, a bidet, gray walls, an undermount sink, quartz countertops, a hinged shower door, white countertops and a floating vanity

Louisa, San Clemente Coastal Modern Architecture
The brief for this modern coastal home was to create a place where the clients and their children and their families could gather to enjoy all the beauty of living in Southern California. Maximizing the lot was key to unlocking the potential of this property so the decision was made to excavate the entire property to allow natural light and ventilation to circulate through the lower level of the home.
A courtyard with a green wall and olive tree act as the lung for the building as the coastal breeze brings fresh air in and circulates out the old through the courtyard.
The concept for the home was to be living on a deck, so the large expanse of glass doors fold away to allow a seamless connection between the indoor and outdoors and feeling of being out on the deck is felt on the interior. A huge cantilevered beam in the roof allows for corner to completely disappear as the home looks to a beautiful ocean view and Dana Point harbor in the distance. All of the spaces throughout the home have a connection to the outdoors and this creates a light, bright and healthy environment.
Passive design principles were employed to ensure the building is as energy efficient as possible. Solar panels keep the building off the grid and and deep overhangs help in reducing the solar heat gains of the building. Ultimately this home has become a place that the families can all enjoy together as the grand kids create those memories of spending time at the beach.
Images and Video by Aandid Media.
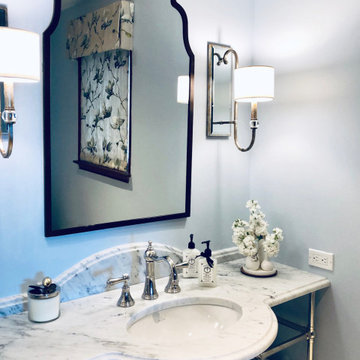
A guest bath in a vintage home is updated with classic blue and white Carrara Marble surfaces. An awkwardly placed jetted tub is replaced with a walk in shower and tiled in Blue Carrara Marble. The custom designed marble vanity complements the formality and charm of the home. Aged mirrored sconces , a gracefully shaped mirror and luxurious Polished Nickel plumbing fixtures add to the old-fashioned inviting elegance.
The homeowners now enjoy their favorite color in a stunning setting. They chose the original oil painting to complement the palette and are absolutely thrilled with this "Classic Beauty".

This luxurious, spa inspired guest bathroom is expansive. Including custom built Brazilian cherry cabinetry topped with gorgeous grey granite, double sinks, vanity, a fabulous steam shower, separate water closet with Kohler toilet and bidet, and large linen closet.
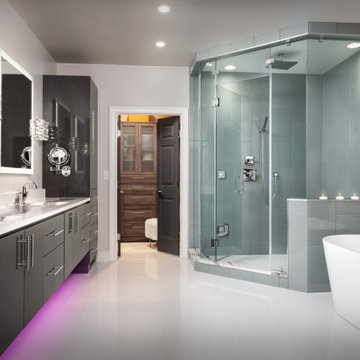
Large minimalist master gray tile and glass tile ceramic tile, white floor, double-sink and vaulted ceiling bathroom photo in Atlanta with flat-panel cabinets, gray cabinets, a bidet, gray walls, an undermount sink, quartz countertops, a hinged shower door, white countertops and a floating vanity

This well used but dreary bathroom was ready for an update but this time, materials were selected that not only looked great but would stand the test of time. The large steam shower (6x6') was like a dark cave with one glass door allowing light. To create a brighter shower space and the feel of an even larger shower, the wall was removed and full glass panels now allowed full sunlight streaming into the shower which avoids the growth of mold and mildew in this newly brighter space which also expands the bathroom by showing all the spaces. Originally the dark shower was permeated with cracks in the marble marble material and bench seat so mold and mildew had a home. The designer specified Porcelain slabs for a carefree un-penetrable material that had fewer grouted seams and added luxury to the new bath. Although Quartz is a hard material and fine to use in a shower, it is not suggested for steam showers because there is some porosity. A free standing bench was fabricated from quartz which works well. A new free
standing, hydrotherapy tub was installed allowing more free space around the tub area and instilling luxury with the use of beautiful marble for the walls and flooring. A lovely crystal chandelier emphasizes the height of the room and the lovely tall window.. Two smaller vanities were replaced by a larger U shaped vanity allotting two corner lazy susan cabinets for storing larger items. The center cabinet was used to store 3 laundry bins that roll out, one for towels and one for his and one for her delicates. Normally this space would be a makeup dressing table but since we were able to design a large one in her closet, she felt laundry bins were more needed in this bathroom. Instead of constructing a closet in the bathroom, the designer suggested an elegant glass front French Armoire to not encumber the space with a wall for the closet.The new bathroom is stunning and stops the heart on entering with all the luxurious amenities.

A guest bath in a vintage home is updated with classic blue and white Carrara Marble surfaces. An awkwardly placed jetted tub is replaced with a walk in shower and tiled in Blue Carrara Marble. The custom designed marble vanity complements the formality and charm of the home. Aged mirrored sconces , a gracefully shaped mirror and luxurious Polished Nickel plumbing fixtures add to the old-fashioned inviting elegance.
The homeowners now enjoy their favorite color in a stunning setting. They chose the original oil painting to complement the palette and are absolutely thrilled with this "Classic Beauty".

A spa-like master bathroom retreat. Custom cement tile flooring, custom oak vanity with quartz countertop, Calacatta marble walk-in shower for two, complete with a ledge bench and brass shower fixtures. Brass mirrors and sconces. Attached master closet with custom closet cabinetry and a separate water closet for complete privacy.

Open to the Primary Bedroom & per the architect, the new floor plan of the en suite bathroom & closet features a strikingly bold cement tile design both in pattern and color, dual sinks, steam shower with a built-in bench, and a separate WC.

Example of a mid-sized beach style master white tile and ceramic tile mosaic tile floor and white floor alcove shower design in San Francisco with shaker cabinets, medium tone wood cabinets, a bidet, beige walls, an undermount sink, marble countertops, a hinged shower door and white countertops
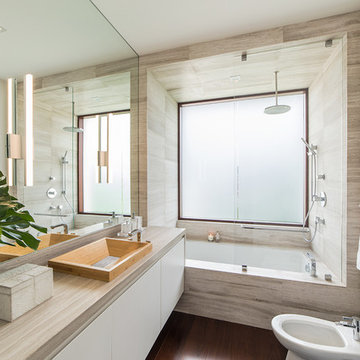
A bathroom is the one place in the house where our every day begins and comes to a close. It needs to be an intimate and sensual sanctuary inviting you to relax, refresh, and rejuvenate and this contemporary guest bathroom was designed to exude function, comfort, and sophistication in a tranquil private oasis.
Photography: Craig Denis
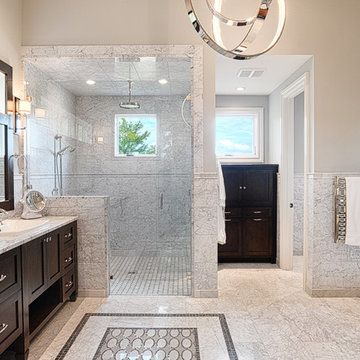
Getz Creative
Example of a large classic master multicolored tile ceramic tile corner shower design in Other with recessed-panel cabinets, dark wood cabinets, a bidet, gray walls, a drop-in sink and granite countertops
Example of a large classic master multicolored tile ceramic tile corner shower design in Other with recessed-panel cabinets, dark wood cabinets, a bidet, gray walls, a drop-in sink and granite countertops
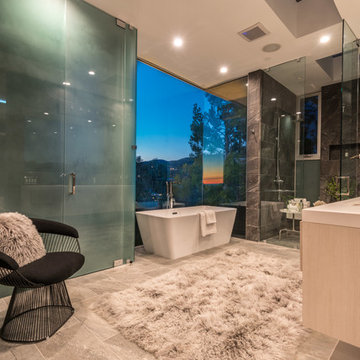
Ground up development. 7,000 sq ft contemporary luxury home constructed by FINA Construction Group Inc.
Bathroom - huge contemporary master beige tile and stone tile bathroom idea in Los Angeles with louvered cabinets, light wood cabinets, a bidet, white walls, an undermount sink and quartz countertops
Bathroom - huge contemporary master beige tile and stone tile bathroom idea in Los Angeles with louvered cabinets, light wood cabinets, a bidet, white walls, an undermount sink and quartz countertops
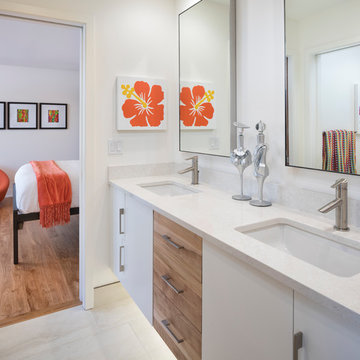
Huge trendy kids' white tile and porcelain tile porcelain tile bathroom photo in Minneapolis with flat-panel cabinets, medium tone wood cabinets, a bidet, white walls, an undermount sink and quartz countertops
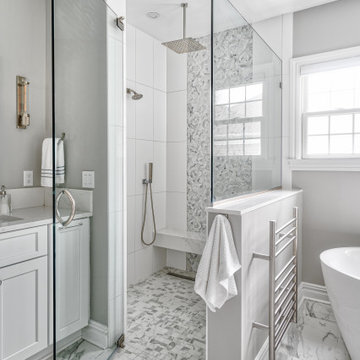
Curbless shower with rainhead, floating bench, linear drain and a large niche for shower items.
Photography by Chris Veith
Example of a huge transitional master white tile and porcelain tile marble floor bathroom design in New York with shaker cabinets, white cabinets, a bidet, beige walls, an undermount sink, quartzite countertops, a hinged shower door and white countertops
Example of a huge transitional master white tile and porcelain tile marble floor bathroom design in New York with shaker cabinets, white cabinets, a bidet, beige walls, an undermount sink, quartzite countertops, a hinged shower door and white countertops
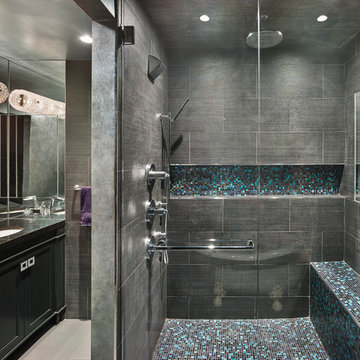
Example of a mid-sized trendy master multicolored tile and glass tile ceramic tile bathroom design in Philadelphia with recessed-panel cabinets, black cabinets, a bidet, gray walls, an undermount sink and quartz countertops
Bath with a Bidet Ideas
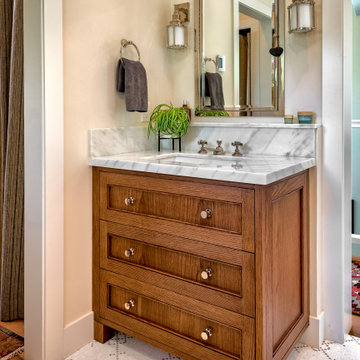
Inspiration for a mid-sized coastal master white tile and ceramic tile mosaic tile floor and white floor alcove shower remodel in San Francisco with shaker cabinets, medium tone wood cabinets, a bidet, beige walls, an undermount sink, marble countertops, a hinged shower door and white countertops
1







