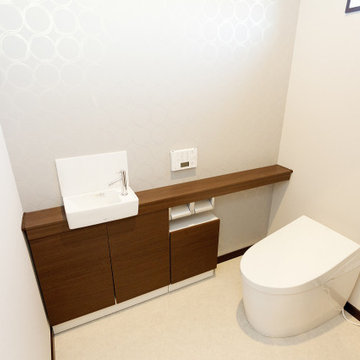Bath with a Bidet Ideas
Refine by:
Budget
Sort by:Popular Today
1 - 20 of 46 photos
Item 1 of 3
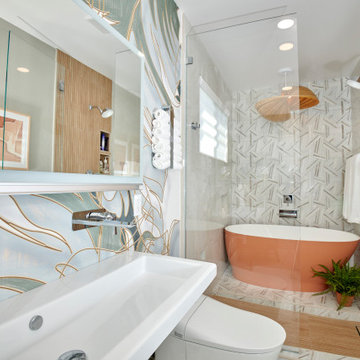
Our client desired to turn her primary suite into a perfect oasis. This space bathroom retreat is small but is layered in details. The starting point for the bathroom was her love for the colored MTI tub. The bath is far from ordinary in this exquisite home; it is a spa sanctuary. An especially stunning feature is the design of the tile throughout this wet room bathtub/shower combo.
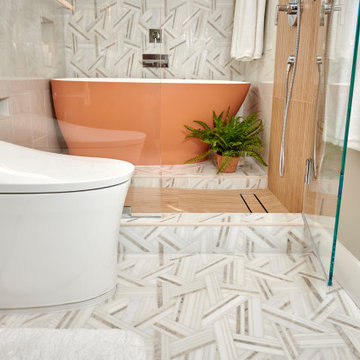
Our client desired to turn her primary suite into a perfect oasis. This space bathroom retreat is small but is layered in details. The starting point for the bathroom was her love for the colored MTI tub. The bath is far from ordinary in this exquisite home; it is a spa sanctuary. An especially stunning feature is the design of the tile throughout this wet room bathtub/shower combo.
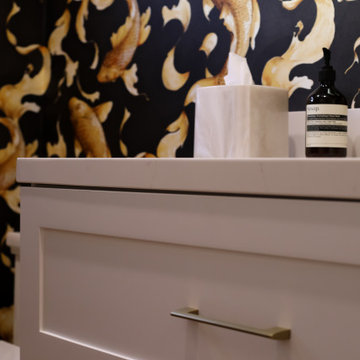
Complete kitchen remodel, new flooring throughout, powder room remodel, soffit work and new lighting throughout
Example of a large transitional white tile and stone slab porcelain tile, gray floor, wallpaper ceiling and wallpaper powder room design in Los Angeles with shaker cabinets, white cabinets, a bidet, multicolored walls, an undermount sink, quartz countertops, white countertops and a floating vanity
Example of a large transitional white tile and stone slab porcelain tile, gray floor, wallpaper ceiling and wallpaper powder room design in Los Angeles with shaker cabinets, white cabinets, a bidet, multicolored walls, an undermount sink, quartz countertops, white countertops and a floating vanity
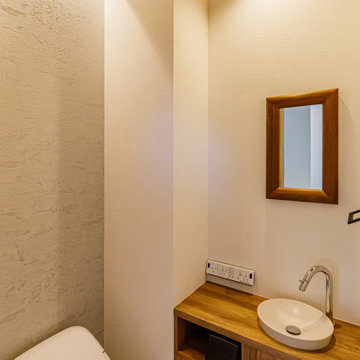
Inspiration for a mid-sized dark wood floor, brown floor, wallpaper ceiling and wallpaper powder room remodel in Other with flat-panel cabinets, dark wood cabinets, a bidet, gray walls, a wall-mount sink, brown countertops and a built-in vanity
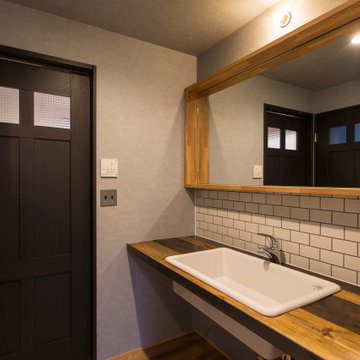
Example of a mid-sized urban white tile and ceramic tile light wood floor, beige floor, wallpaper ceiling and wallpaper powder room design in Other with open cabinets, gray cabinets, a bidet, gray walls, a drop-in sink, wood countertops, brown countertops and a built-in vanity
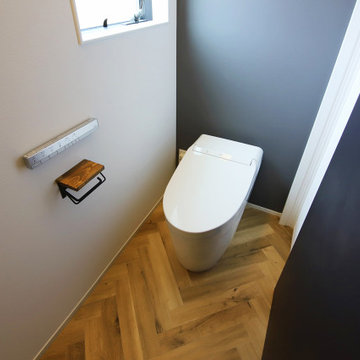
アクセントウォールがかっこいいトイレ空間。お客様も使う場所だからこそ、細部までデザインにこだわっています。
Inspiration for an industrial brown floor, wallpaper ceiling, wallpaper and vinyl floor powder room remodel in Other with a bidet and gray walls
Inspiration for an industrial brown floor, wallpaper ceiling, wallpaper and vinyl floor powder room remodel in Other with a bidet and gray walls
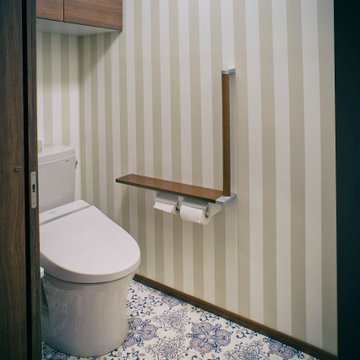
柄と柄が、居心地よく成立したトイレ。
大柄と繊細な柄を組み合わせて、バランス良く。
Inspiration for a zen vinyl floor, multicolored floor, wallpaper ceiling and wallpaper powder room remodel in Yokohama with a bidet and multicolored walls
Inspiration for a zen vinyl floor, multicolored floor, wallpaper ceiling and wallpaper powder room remodel in Yokohama with a bidet and multicolored walls
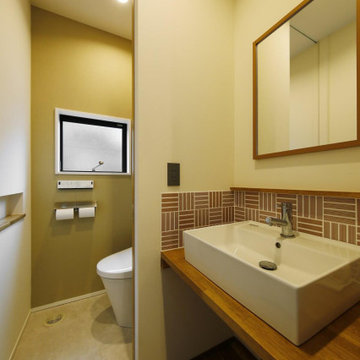
1階の手洗いスペース。玄関からすぐ近くの場所にあり、帰宅後にすぐに手洗いができます。お子様にも手洗いの習慣が身に付く間取りプランです。
Example of a mid-sized cottage multicolored tile and ceramic tile dark wood floor, brown floor, wallpaper ceiling and wallpaper powder room design in Tokyo Suburbs with white cabinets, a bidet, white walls, a drop-in sink, brown countertops and a built-in vanity
Example of a mid-sized cottage multicolored tile and ceramic tile dark wood floor, brown floor, wallpaper ceiling and wallpaper powder room design in Tokyo Suburbs with white cabinets, a bidet, white walls, a drop-in sink, brown countertops and a built-in vanity
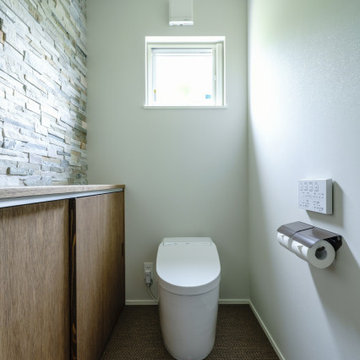
リゾートホテルみたいなデッキがほしい。
沖縄にあるようなガラスや石材をつかいたい。
オーク無垢フロアを使って落ち着いた雰囲気に。
和室はリビングと一体になるような使い方を。
家族みんなでいっぱい考え、たったひとつ間取りにたどり着いた。
光と風を取り入れ、快適に暮らせるようなつくりを。
そんな理想を取り入れた建築計画を一緒に考えました。
そして、家族の想いがまたひとつカタチになりました。
家族構成:30代夫婦+子供3人
施工面積: 142.42㎡(43.08坪)
竣工:2022年8月
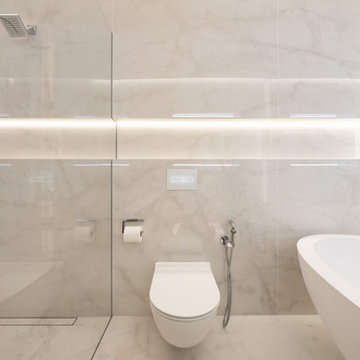
This bathroom, complete with a bathtub, exudes a sophisticated hotel vibe, offering an elegant and aesthetic experience. Inspired by the luxurious ambiance found in high-end London establishments, it features impeccable design elements and great lighting, creating a space that is both visually pleasing and indulgent.
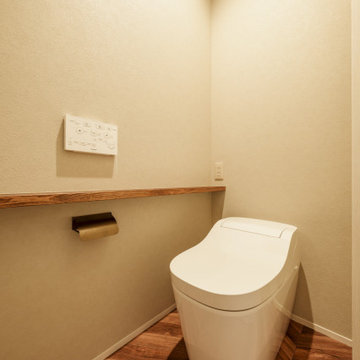
LDKが一体的に大空間な平屋がいい。
朝の作業が終わった後の休憩スペースがほしい。
広い土間のある勝手口と作業カウンターを。
小屋裏をつくって大きな窓から花火をみたい。
無垢フローリングは節の少ないオークフロアを。
家族みんなで動線を考え、快適な間取りに。
沢山の理想を詰め込み、たったひとつ建築計画を考えました。
そして、家族の想いがまたひとつカタチになりました。
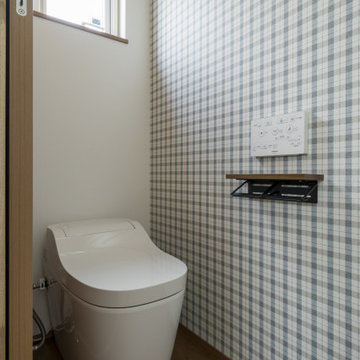
開放的に窓を開けて過ごすリビングがほしい。
広いバルコニーから花火大会をみたい。
ワンフロアで完結できる家事動線がほしい。
お風呂に入りながら景色みれたらいいな。
オークとタモをつかってナチュラルな雰囲気に。
家族みんなでいっぱい考え、たったひとつ間取りにたどり着いた。
光と風を取り入れ、快適に暮らせるようなつくりを。
そんな理想を取り入れた建築計画を一緒に考えました。
そして、家族の想いがまたひとつカタチになりました。
家族構成:30代夫婦+子供1人
施工面積: 109.30㎡(33.06坪)
竣工:2022年8月
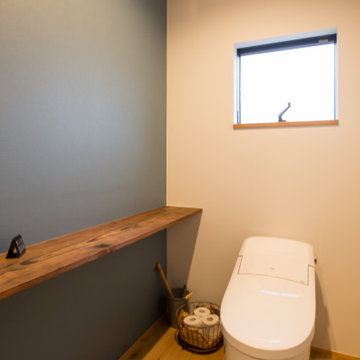
Powder room - mid-sized industrial white tile and ceramic tile light wood floor, beige floor, wallpaper ceiling and wallpaper powder room idea in Other with open cabinets, gray cabinets, a bidet, gray walls, a drop-in sink, wood countertops, brown countertops and a built-in vanity
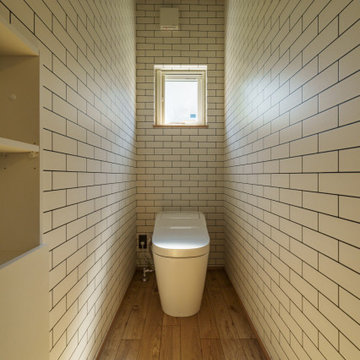
みんながつどえる広々としたリビングにしたい。
キッチンから見渡せるような配置にしたい。
広いパントリーに大きい冷凍庫は必須。
大空間を演出する吹抜けから空をみる。
1階はナラ、2階はカエデのフローリング。
家族みんなで動線を考え、快適な間取りに。
沢山の理想を詰め込み、たったひとつ建築計画を考えました。
そして、家族の想いがまたひとつカタチになりました。
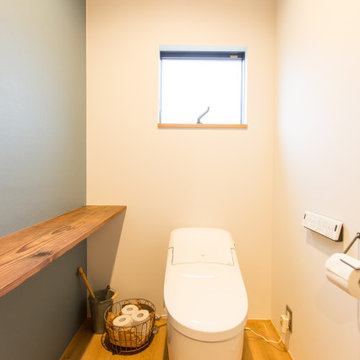
Example of a mid-sized urban white tile and ceramic tile light wood floor, beige floor, wallpaper ceiling and wallpaper powder room design in Other with open cabinets, gray cabinets, a bidet, gray walls, a drop-in sink, wood countertops, brown countertops and a built-in vanity
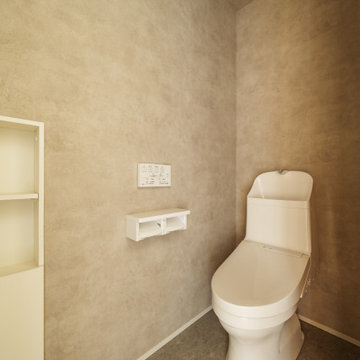
ダイニングを隠れ家っぽいヌックにしたい。
土間付きの広々大きいリビングがほしい。
テレワークもできる書斎をつくりたい。
全部暖める最高級薪ストーブ「スキャンサーム」。
無垢フローリングは節の少ないオークフロアを。
家族みんなで動線を考え、快適な間取りに。
沢山の理想を詰め込み、たったひとつ建築計画を考えました。
そして、家族の想いがまたひとつカタチになりました。
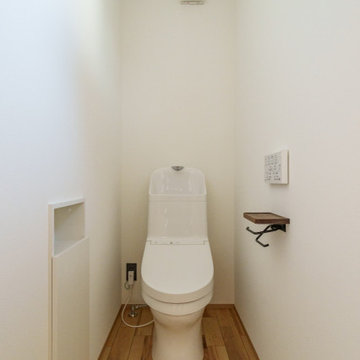
みんながつどえる広々としたリビングにしたい。
キッチンから見渡せるような配置にしたい。
広いパントリーに大きい冷凍庫は必須。
大空間を演出する吹抜けから空をみる。
1階はナラ、2階はカエデのフローリング。
家族みんなで動線を考え、快適な間取りに。
沢山の理想を詰め込み、たったひとつ建築計画を考えました。
そして、家族の想いがまたひとつカタチになりました。
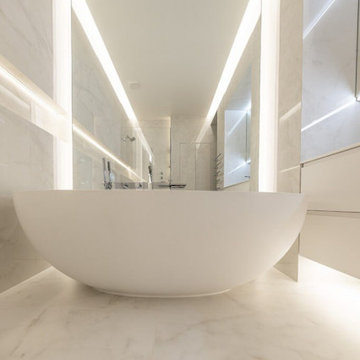
This bathroom, complete with a bathtub, exudes a sophisticated hotel vibe, offering an elegant and aesthetic experience. Inspired by the luxurious ambiance found in high-end London establishments, it features impeccable design elements and great lighting, creating a space that is both visually pleasing and indulgent.
Bath with a Bidet Ideas

Our client desired to turn her primary suite into a perfect oasis. This space bathroom retreat is small but is layered in details. The starting point for the bathroom was her love for the colored MTI tub. The bath is far from ordinary in this exquisite home; it is a spa sanctuary. An especially stunning feature is the design of the tile throughout this wet room bathtub/shower combo.
1








