Bath with a Two-Piece Toilet and Beige Walls Ideas
Refine by:
Budget
Sort by:Popular Today
1 - 20 of 820 photos
Item 1 of 4
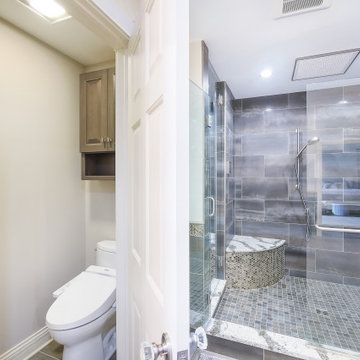
When I originally met with the client in their home they told me that they wanted this to be an absolutely beautiful bathroom. As we designed the space I knew we needed a starting point to build from and I showed them Cambria Galloway Quartz Counter-top. I knew from talking to them that this could work really well for the space. They fell in love with it. We carried the sample with us through the entire design process. The whole bathroom color pallet came from the counter. We added the Galloway in the shower and in the steam room to keep the same feel and color palette. The homeowner was blown away and totally is in love with the entire bathroom.
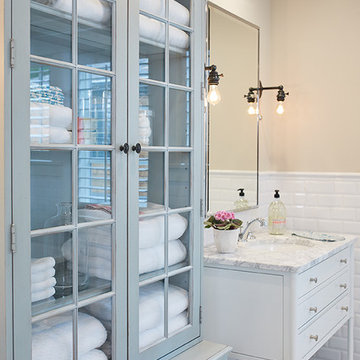
The best of the past and present meet in this distinguished design. Custom craftsmanship and distinctive detailing give this lakefront residence its vintage flavor while an open and light-filled floor plan clearly mark it as contemporary. With its interesting shingled roof lines, abundant windows with decorative brackets and welcoming porch, the exterior takes in surrounding views while the interior meets and exceeds contemporary expectations of ease and comfort. The main level features almost 3,000 square feet of open living, from the charming entry with multiple window seats and built-in benches to the central 15 by 22-foot kitchen, 22 by 18-foot living room with fireplace and adjacent dining and a relaxing, almost 300-square-foot screened-in porch. Nearby is a private sitting room and a 14 by 15-foot master bedroom with built-ins and a spa-style double-sink bath with a beautiful barrel-vaulted ceiling. The main level also includes a work room and first floor laundry, while the 2,165-square-foot second level includes three bedroom suites, a loft and a separate 966-square-foot guest quarters with private living area, kitchen and bedroom. Rounding out the offerings is the 1,960-square-foot lower level, where you can rest and recuperate in the sauna after a workout in your nearby exercise room. Also featured is a 21 by 18-family room, a 14 by 17-square-foot home theater, and an 11 by 12-foot guest bedroom suite.
Photography: Ashley Avila Photography & Fulview Builder: J. Peterson Homes Interior Design: Vision Interiors by Visbeen

Leoni Cement Tile floor from the Cement Tile Shop. Shower includes marble threshold and shampoo shelves.
Mid-sized transitional master white tile and ceramic tile cement tile floor and white floor bathroom photo in Philadelphia with raised-panel cabinets, blue cabinets, a two-piece toilet, beige walls, an integrated sink, marble countertops, a hinged shower door and gray countertops
Mid-sized transitional master white tile and ceramic tile cement tile floor and white floor bathroom photo in Philadelphia with raised-panel cabinets, blue cabinets, a two-piece toilet, beige walls, an integrated sink, marble countertops, a hinged shower door and gray countertops
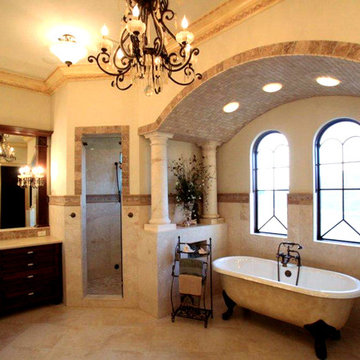
The Master Bathroom is symmetrical and centers on a clawfoot tub with double windows and columns. Tile accents.
Large tuscan master multicolored tile and cement tile marble floor bathroom photo in Tampa with furniture-like cabinets, dark wood cabinets, marble countertops, a two-piece toilet, beige walls and an undermount sink
Large tuscan master multicolored tile and cement tile marble floor bathroom photo in Tampa with furniture-like cabinets, dark wood cabinets, marble countertops, a two-piece toilet, beige walls and an undermount sink
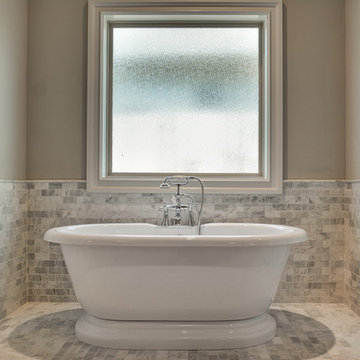
Master bathroom designed with Calcutta Marble countertops, white cabinets, chrome fixtures and Carrara marble floors.
Inspiration for a large timeless master white tile and mosaic tile marble floor bathroom remodel in Austin with an undermount sink, shaker cabinets, white cabinets, marble countertops, a two-piece toilet and beige walls
Inspiration for a large timeless master white tile and mosaic tile marble floor bathroom remodel in Austin with an undermount sink, shaker cabinets, white cabinets, marble countertops, a two-piece toilet and beige walls
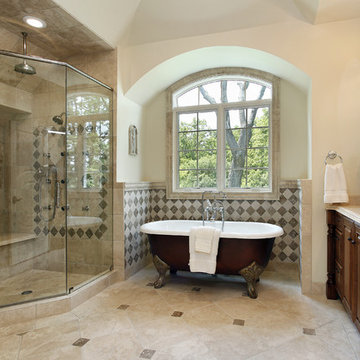
Large elegant master beige tile and porcelain tile porcelain tile bathroom photo in Atlanta with an undermount sink, raised-panel cabinets, medium tone wood cabinets, granite countertops, a two-piece toilet and beige walls
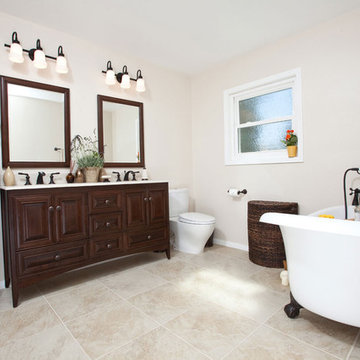
Traditional style bathroom with dark wood furniture-style vanity, double undermount sinks, double framed mirrors, textured window, beige painted walls, claw-foot tub and tile floors.
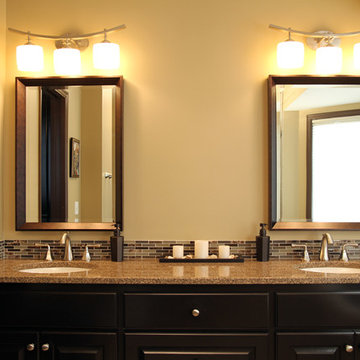
Nick Kapanke
Mid-sized elegant master beige tile and porcelain tile porcelain tile bathroom photo in Minneapolis with an undermount sink, raised-panel cabinets, dark wood cabinets, granite countertops, a two-piece toilet and beige walls
Mid-sized elegant master beige tile and porcelain tile porcelain tile bathroom photo in Minneapolis with an undermount sink, raised-panel cabinets, dark wood cabinets, granite countertops, a two-piece toilet and beige walls
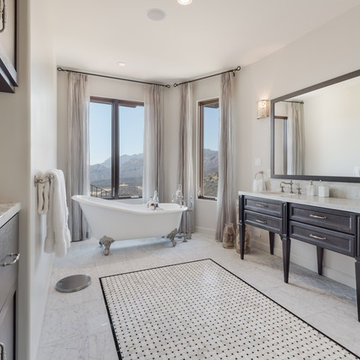
Inspiration for a large transitional master marble floor and multicolored floor claw-foot bathtub remodel in Los Angeles with shaker cabinets, dark wood cabinets, a two-piece toilet, beige walls, an undermount sink and marble countertops
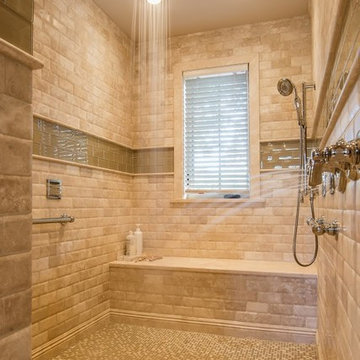
M.P. Collins Photography
Inspiration for a large transitional master beige tile and stone tile marble floor bathroom remodel in DC Metro with an undermount sink, flat-panel cabinets, light wood cabinets, marble countertops, a two-piece toilet and beige walls
Inspiration for a large transitional master beige tile and stone tile marble floor bathroom remodel in DC Metro with an undermount sink, flat-panel cabinets, light wood cabinets, marble countertops, a two-piece toilet and beige walls
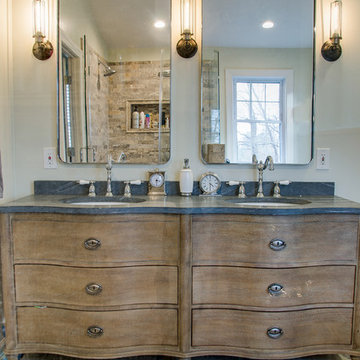
Dimitar Yankov
Mid-sized mountain style master stone tile travertine floor bathroom photo in DC Metro with furniture-like cabinets, brown cabinets, a two-piece toilet, beige walls and marble countertops
Mid-sized mountain style master stone tile travertine floor bathroom photo in DC Metro with furniture-like cabinets, brown cabinets, a two-piece toilet, beige walls and marble countertops
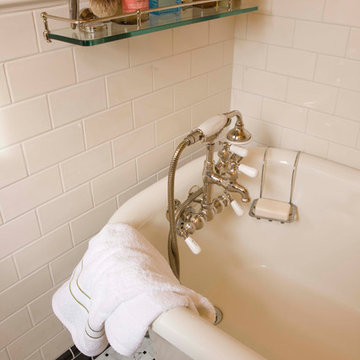
Vintage-style bathroom remodel
Architect: Carol Sundstrom, AIA
Contractor: Phoenix Construction
Photography: © Kathryn Barnard
Mid-sized elegant master white tile and subway tile ceramic tile bathroom photo in Seattle with a two-piece toilet, beige walls and a pedestal sink
Mid-sized elegant master white tile and subway tile ceramic tile bathroom photo in Seattle with a two-piece toilet, beige walls and a pedestal sink
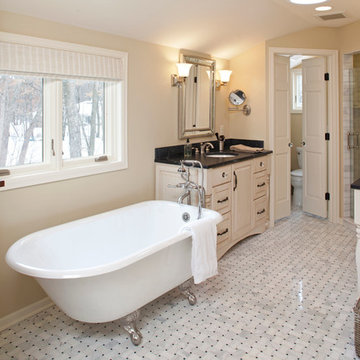
The new and improved master bathroom. | Photography: Landmark Photography
Bathroom - large traditional master ceramic tile bathroom idea in Minneapolis with raised-panel cabinets, white cabinets, a two-piece toilet, beige walls and an undermount sink
Bathroom - large traditional master ceramic tile bathroom idea in Minneapolis with raised-panel cabinets, white cabinets, a two-piece toilet, beige walls and an undermount sink
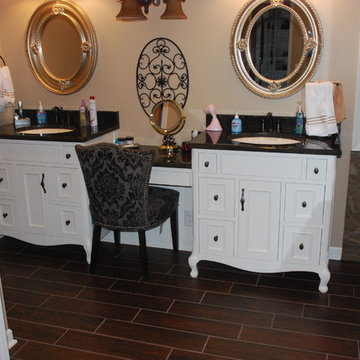
Double white sink vanity. With granite counters and under mount sink.
Inspiration for a large timeless master brown tile and ceramic tile ceramic tile bathroom remodel in Cleveland with a vessel sink, furniture-like cabinets, white cabinets, granite countertops, a two-piece toilet and beige walls
Inspiration for a large timeless master brown tile and ceramic tile ceramic tile bathroom remodel in Cleveland with a vessel sink, furniture-like cabinets, white cabinets, granite countertops, a two-piece toilet and beige walls
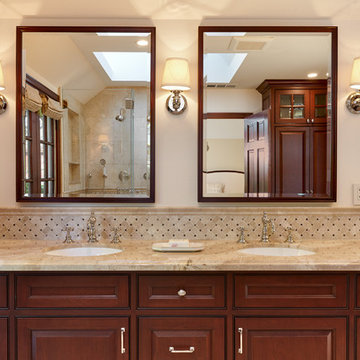
New Bathroom in Palo Alto Traditional Home Renovation. Custom cherry cabinets with polished nickel fixtures. Three sconces with shades are interspersed with the custom mirrors. The reflections in the mirrors show the french doors leading to a balcony, the shower with traditional plumbing fixtures, a skylight, and a large built-in cabinet.
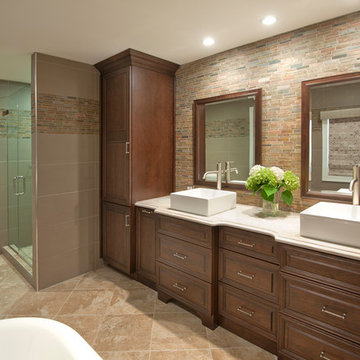
Example of a huge classic master beige tile and ceramic tile ceramic tile bathroom design in Boston with a vessel sink, raised-panel cabinets, dark wood cabinets, granite countertops, a two-piece toilet and beige walls
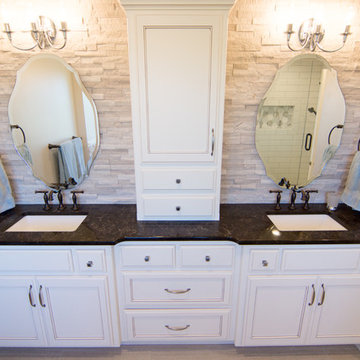
Master bathroom renovation with walk-in shower, claw-foot soaking tub, and a double vanity. The shower is tiled with white subway tile and includes a handheld shower, built in bench, and custom tile shampoo niche. The claw foot soaking tub sits under a beautiful chandelier and is complete with an oil rubbed bronze faucet and hand held shower. The vanity top is granite with two undermount sinks and has an accent wall tiled with stacked stone.
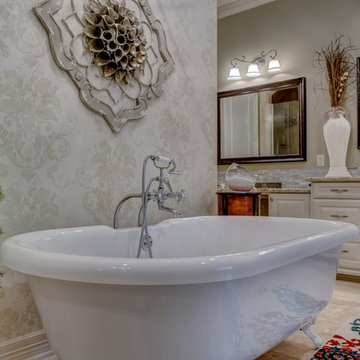
Mid-sized elegant master travertine floor and beige floor bathroom photo in Other with raised-panel cabinets, white cabinets, a two-piece toilet, beige walls, an undermount sink and granite countertops
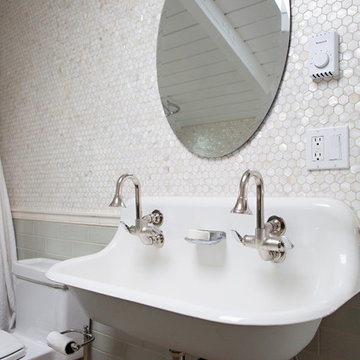
Bathroom - small coastal 3/4 beige tile and mosaic tile dark wood floor bathroom idea in San Francisco with recessed-panel cabinets, white cabinets, a two-piece toilet, beige walls, a wall-mount sink and quartz countertops
Bath with a Two-Piece Toilet and Beige Walls Ideas
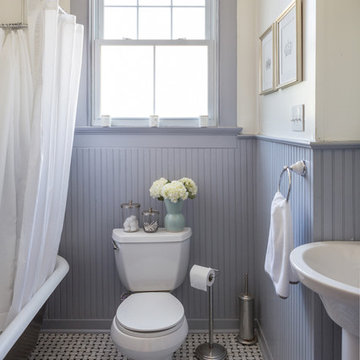
Example of a small transitional black and white tile and mosaic tile marble floor bathroom design in New Orleans with a pedestal sink, a two-piece toilet and beige walls
1







