Bath with Beige Walls Ideas
Sort by:Popular Today
1 - 20 of 2,557 photos

Clawfoot tub by Waterworks in an elegant master bathroom in a major remodel of a traditional Palo Alto home. This freestanding tub was painted a custom color on site. Notice the decorative tile border on the wainscot. A ledge allows room for a sculpture. There is both recessed lighting and surface-mounted lighting as the custom vanity made of cherry wood has shaded wall sconces.
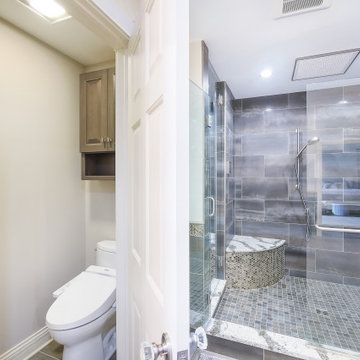
When I originally met with the client in their home they told me that they wanted this to be an absolutely beautiful bathroom. As we designed the space I knew we needed a starting point to build from and I showed them Cambria Galloway Quartz Counter-top. I knew from talking to them that this could work really well for the space. They fell in love with it. We carried the sample with us through the entire design process. The whole bathroom color pallet came from the counter. We added the Galloway in the shower and in the steam room to keep the same feel and color palette. The homeowner was blown away and totally is in love with the entire bathroom.

Shaker Solid | Maple | Sable
The stained glass classic craftsman style window was carried through to the two vanity mirrors. Note the unified decorative details of the moulding treatments.
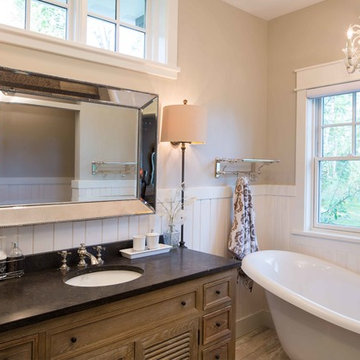
Example of a mid-sized classic master brown floor and porcelain tile claw-foot bathtub design in Other with distressed cabinets, beige walls, an undermount sink, louvered cabinets, soapstone countertops and black countertops
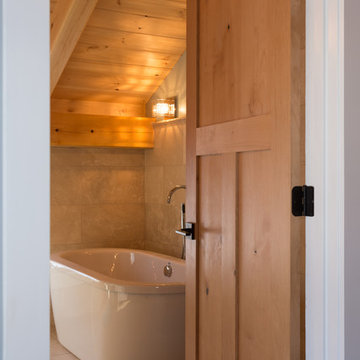
Mid-sized urban porcelain tile and beige floor claw-foot bathtub photo in New York with beige walls
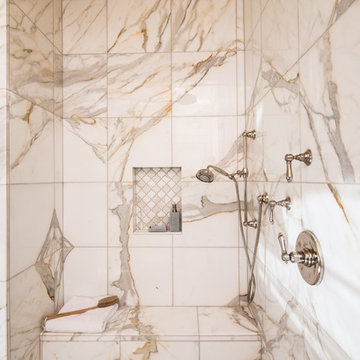
Complete kitchen and master bathroom remodeling including double Island, custom cabinets, under cabinet lighting, faux wood beams, recess LED lights, new doors, Hood, Wolf Range, marble countertop, pendant lights. Free standing tub, marble tile
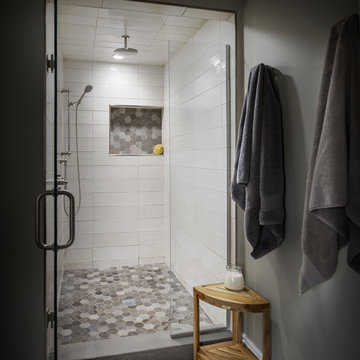
Example of a large transitional master porcelain tile and brown floor bathroom design in Detroit with flat-panel cabinets, dark wood cabinets, beige walls, an undermount sink, quartz countertops, a hinged shower door and white countertops

Mid-sized transitional master white tile and ceramic tile beige floor bathroom photo in Philadelphia with recessed-panel cabinets, white cabinets, beige walls, an undermount sink, solid surface countertops, a hinged shower door and white countertops
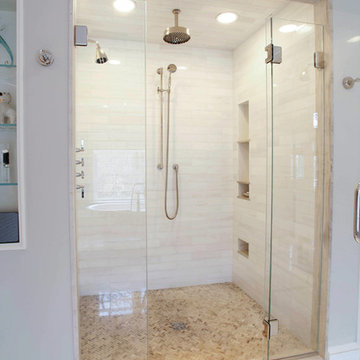
The shower continues the serene, understated design, with small wood vein marble tiles on the floor, dolomite tiles in 12 x 3 on the walls, and a wood vein marble frame in the shower passage.
Photo by Mary Ellen Hendricks
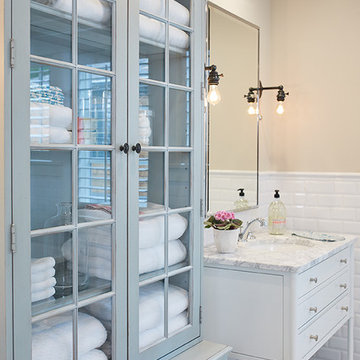
The best of the past and present meet in this distinguished design. Custom craftsmanship and distinctive detailing give this lakefront residence its vintage flavor while an open and light-filled floor plan clearly mark it as contemporary. With its interesting shingled roof lines, abundant windows with decorative brackets and welcoming porch, the exterior takes in surrounding views while the interior meets and exceeds contemporary expectations of ease and comfort. The main level features almost 3,000 square feet of open living, from the charming entry with multiple window seats and built-in benches to the central 15 by 22-foot kitchen, 22 by 18-foot living room with fireplace and adjacent dining and a relaxing, almost 300-square-foot screened-in porch. Nearby is a private sitting room and a 14 by 15-foot master bedroom with built-ins and a spa-style double-sink bath with a beautiful barrel-vaulted ceiling. The main level also includes a work room and first floor laundry, while the 2,165-square-foot second level includes three bedroom suites, a loft and a separate 966-square-foot guest quarters with private living area, kitchen and bedroom. Rounding out the offerings is the 1,960-square-foot lower level, where you can rest and recuperate in the sauna after a workout in your nearby exercise room. Also featured is a 21 by 18-family room, a 14 by 17-square-foot home theater, and an 11 by 12-foot guest bedroom suite.
Photography: Ashley Avila Photography & Fulview Builder: J. Peterson Homes Interior Design: Vision Interiors by Visbeen

Leoni Cement Tile floor from the Cement Tile Shop. Shower includes marble threshold and shampoo shelves.
Mid-sized transitional master white tile and ceramic tile cement tile floor and white floor bathroom photo in Philadelphia with raised-panel cabinets, blue cabinets, a two-piece toilet, beige walls, an integrated sink, marble countertops, a hinged shower door and gray countertops
Mid-sized transitional master white tile and ceramic tile cement tile floor and white floor bathroom photo in Philadelphia with raised-panel cabinets, blue cabinets, a two-piece toilet, beige walls, an integrated sink, marble countertops, a hinged shower door and gray countertops
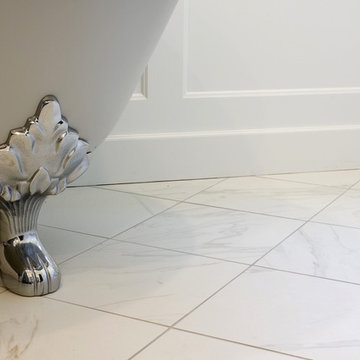
Photos by Weimar Design
Claw-foot bathtub - mid-sized transitional master white tile and subway tile ceramic tile and gray floor claw-foot bathtub idea in Seattle with shaker cabinets, gray cabinets, beige walls and quartz countertops
Claw-foot bathtub - mid-sized transitional master white tile and subway tile ceramic tile and gray floor claw-foot bathtub idea in Seattle with shaker cabinets, gray cabinets, beige walls and quartz countertops
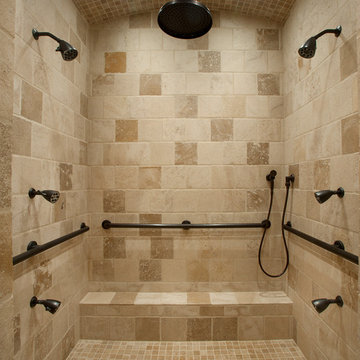
Example of a mid-sized classic master limestone floor bathroom design in Phoenix with beige walls
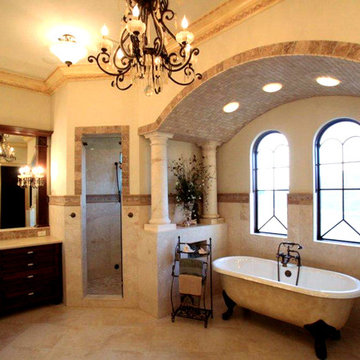
The Master Bathroom is symmetrical and centers on a clawfoot tub with double windows and columns. Tile accents.
Large tuscan master multicolored tile and cement tile marble floor bathroom photo in Tampa with furniture-like cabinets, dark wood cabinets, marble countertops, a two-piece toilet, beige walls and an undermount sink
Large tuscan master multicolored tile and cement tile marble floor bathroom photo in Tampa with furniture-like cabinets, dark wood cabinets, marble countertops, a two-piece toilet, beige walls and an undermount sink
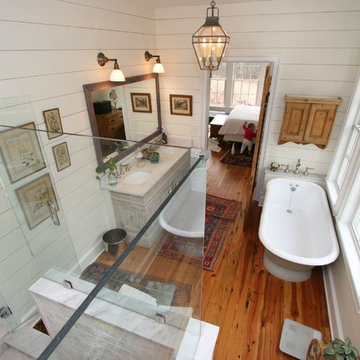
View of Master Bath, with stall shower and soaking tub.
Inspiration for a mid-sized farmhouse master stone tile dark wood floor bathroom remodel in Baltimore with a two-piece toilet, beige walls, an undermount sink, marble countertops, raised-panel cabinets and gray cabinets
Inspiration for a mid-sized farmhouse master stone tile dark wood floor bathroom remodel in Baltimore with a two-piece toilet, beige walls, an undermount sink, marble countertops, raised-panel cabinets and gray cabinets
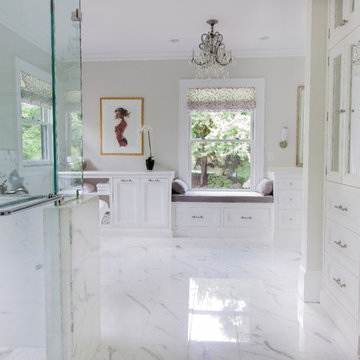
White calacatta marble Bathroom looks timeless, but has all necessary modern amenities
Inspiration for a huge timeless master white tile and stone tile marble floor bathroom remodel in Boston with flat-panel cabinets, white cabinets, marble countertops and beige walls
Inspiration for a huge timeless master white tile and stone tile marble floor bathroom remodel in Boston with flat-panel cabinets, white cabinets, marble countertops and beige walls

Large transitional master beige tile and subway tile slate floor bathroom photo in Minneapolis with recessed-panel cabinets, white cabinets, beige walls, an undermount sink and soapstone countertops
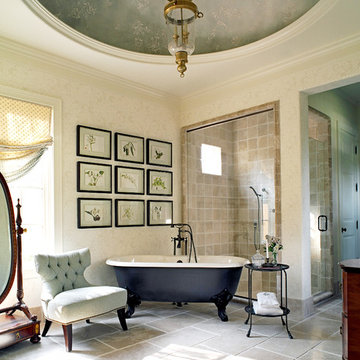
Large elegant master beige tile and stone tile bathroom photo in Houston with dark wood cabinets and beige walls
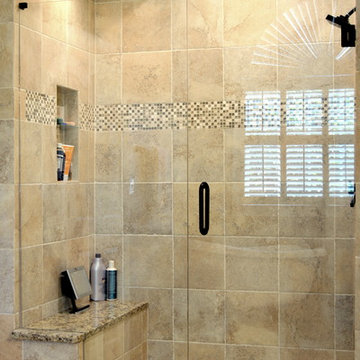
This breathtaking bathroom remodel was completed for a couple in Dunwoody, GA. The bathroom now includes a bright, comfortable, spa-like feel, perfect for this young couple. They can choose to relax in the stylish, claw-foot tub or their seamless-glass shower in complete serenity. The large picture window allows plenty of natural lighting as well as the use of recessed can lighting and wall-mounted vanity lights. The comfort is extended even farther with a separate room for the commode.
Tabitha Stephens
Bath with Beige Walls Ideas
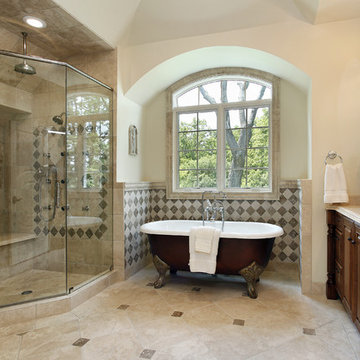
Large elegant master beige tile and porcelain tile porcelain tile bathroom photo in Atlanta with an undermount sink, raised-panel cabinets, medium tone wood cabinets, granite countertops, a two-piece toilet and beige walls
1





