Bathroom with Blue Walls Ideas
Refine by:
Budget
Sort by:Popular Today
161 - 180 of 48,252 photos
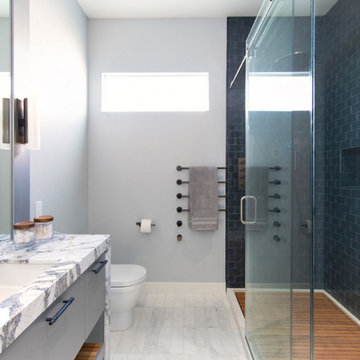
Example of a mid-sized trendy 3/4 blue tile and subway tile marble floor and multicolored floor bathroom design in Las Vegas with gray cabinets, marble countertops, multicolored countertops, flat-panel cabinets, blue walls and an undermount sink
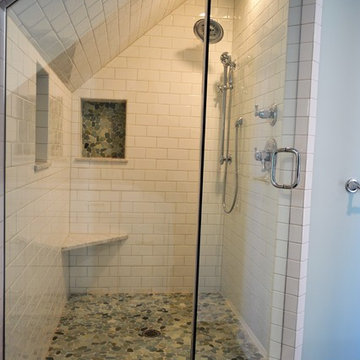
Mid-sized farmhouse master white tile terra-cotta tile alcove shower photo in Boston with flat-panel cabinets, white cabinets, a two-piece toilet, blue walls, an undermount sink and marble countertops
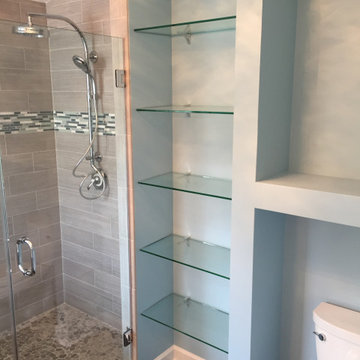
The cool blue and gray color palette of this master bath design creates a soothing space to unwind or get ready for the day. HomeCrest Brenner maple cabinetry in a gray finish includes a central tower cabinet that separates the two Kohler Caxton undermount sinks and adds extra storage. The Kohler Fairfax faucets complement the cabinetry hardware, as well as the Kohler towel bar, towel ring, and robe hooks. The Kohler Cimarron toilet has a built-in shelf above it and floor to ceiling glass shelves are built into a nook between the toilet and shower. The soothing shower includes Ice Gray Pebbles shower floor, a frameless custom enclosure from Maryland Shower, and a Q Quartz Calcatta Venice threshold, and a linear mosaic tile trim. The bathroom design also includes a pocket door, plus wall sconces and a pendant light that add sparkle to the room.
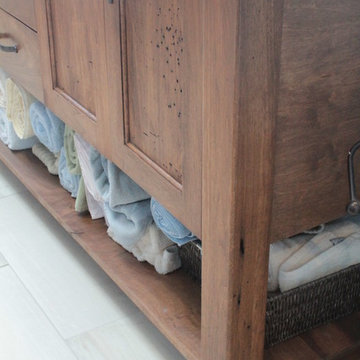
Inspiration for a mid-sized craftsman master black and white tile, gray tile and stone slab ceramic tile bathroom remodel in New York with raised-panel cabinets, dark wood cabinets, a one-piece toilet, blue walls, a drop-in sink and granite countertops
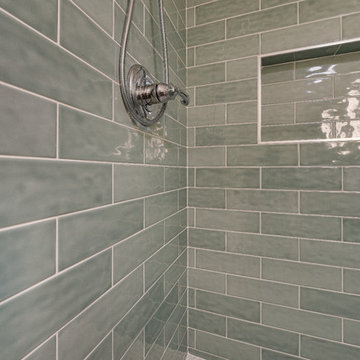
The basement bathroom had all sorts of quirkiness to it. The vanity was too small for a couple of growing kids, the shower was a corner shower and had a storage cabinet incorporated into the wall that was almost too tall to put anything into. This space was in need of a over haul. We updated the bathroom with a wall to wall shower, light bright paint, wood tile floors, vanity lights, and a big enough vanity for growing kids. The space is in a basement meaning that the walls were not tall. So we continued the tile and the mirror to the ceiling. This bathroom did not have any natural light and so it was important to have to make the bathroom light and bright. We added the glossy tile to reflect the ceiling and vanity lights.

Bathroom - mid-sized transitional master white tile and porcelain tile porcelain tile, gray floor and double-sink bathroom idea in Chicago with shaker cabinets, gray cabinets, a two-piece toilet, blue walls, an undermount sink, quartz countertops, white countertops, a niche and a freestanding vanity
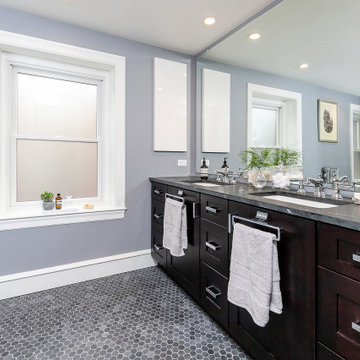
Large transitional master mosaic tile floor and gray floor bathroom photo in Philadelphia with shaker cabinets, brown cabinets, blue walls, an undermount sink and gray countertops
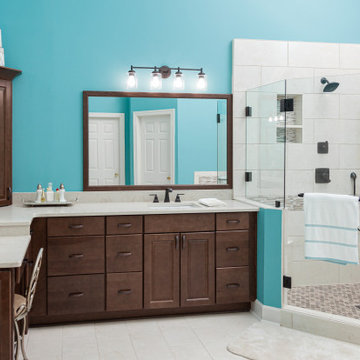
Some of the materials showcased in this beautiful Master Bathroom include:
Waypoint raised panel Maple wood in Truffle finish
Caeserstone Taj Royale Quartz
Delta fixtures throughout
10x22 Marfile Porcelain Tile
Driftwood Hexagon Tile (shower floor)
Artic Storm Tile (in the niche + accent boarder)
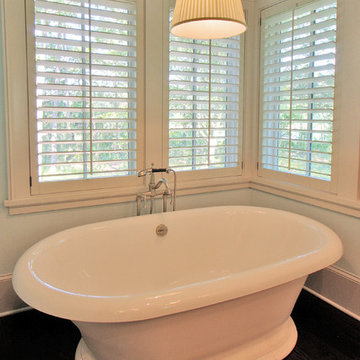
Example of a transitional dark wood floor freestanding bathtub design in Atlanta with blue walls
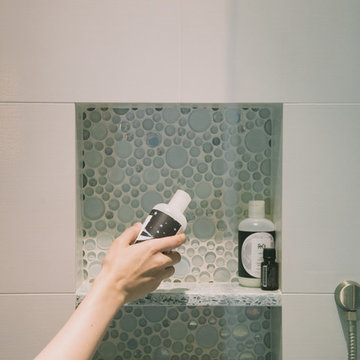
Playful bubbles and recycled glass keep the design light and fun for a young girl to appreciate without being overly "youthful", allowing longevity of design.
Photography: Schweitzer Creative
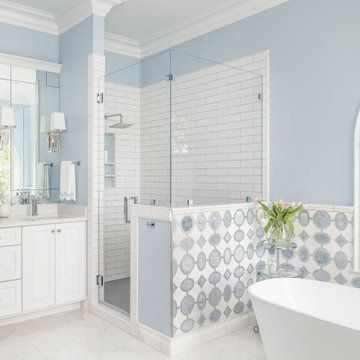
Example of a mid-sized beach style master white tile and ceramic tile ceramic tile, white floor, double-sink, tray ceiling and wainscoting bathroom design in Other with raised-panel cabinets, white cabinets, a two-piece toilet, blue walls, an undermount sink, quartz countertops, a hinged shower door, white countertops, a niche and a built-in vanity
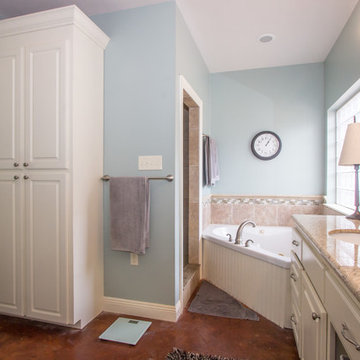
New furnishings, hand knotted wool rugs, crown molding, designer paint colors and a mix of antiques and modern items all combine together to make this traditional house perfectly comfortable for everyday life yet stylish at the same time.
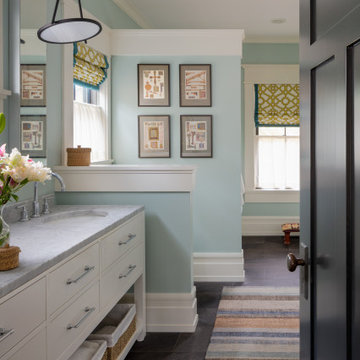
This main floor master bathroom is divided into multiple spaces in a linear fashion with external and internal windows peppering the vertical surfaces. We took a more is more approach to decorating the available wall space to create a curated chaos of sorts. The homeowner is very happy with the composition as it allowed him to further personalize every space.
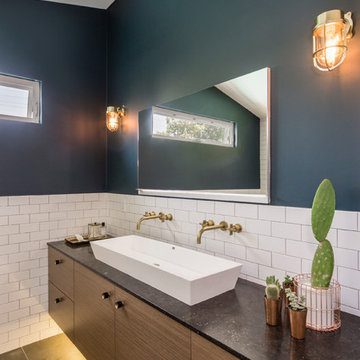
Example of a mid-sized trendy 3/4 white tile and subway tile ceramic tile and brown floor bathroom design in Los Angeles with flat-panel cabinets, medium tone wood cabinets, a wall-mount toilet, blue walls, a vessel sink and soapstone countertops
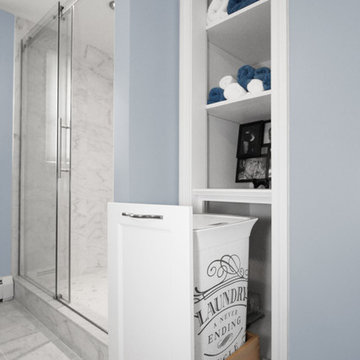
This master bath ‘Renovision’ came with three main requests from the homeowner: more storage, a larger shower and a luxurious look that feels like being at an upscale hotel. The Renovisions team accomplished these wishes and exceeded the clients expectations.
Request number 1: more storage. The existing closet was reconfigured to accommodate better storage for towels and bath supplies making it both functional and attractive. The custom built pull-out hamper was perfect. The long vanity and center tower offers much more cabinet space and drawer storage compared to what they had, especially with the increased vanity height.
Request number 2: A larger shower. Working within the existing footprint we were able to build a shower that is nearly a foot deeper as space was available. Creating a large rectangular cubby provides plenty of space for shampoos and soaps. The frameless sliding glass shower enclosure keeps the space open and airy while allowing the beautiful Carrera-look porcelain wall tiles to be the focus of this master bath.
Request number 3: a luxurious look. Turning their once boring, builder grade bathroom into an upscale hotel-like space was challenging, however, not a problem for the Renovisions team and their creative ways of resolving design snags along the way. Re-locating the doorway to the bathroom was one way to create a more spacious flow in and out of the space. Having the right design to start was half the battle – installing the beautiful products right the first time to ensure a proper fit and finish worthy of the upscale feel is the other half. The delicate tile detail in the shower cubby is the ‘jewelry’ in the room – the soft curves of this 2-tone wave design tile adds a dramatic feel and enlightened mood this client loves.
Overall, the homeowner was happy with every solution-based approach to all requests – their once dated builders bath is now bright, open and airy with a soft grey wall color adding to the soothing feel of this master bath.
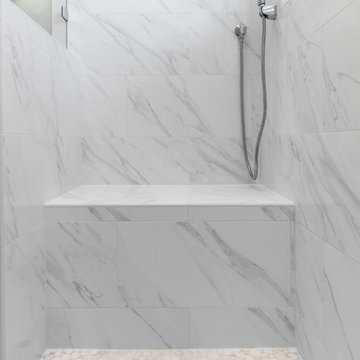
Renee Alexander
Inspiration for a small transitional master white tile and porcelain tile porcelain tile and beige floor alcove shower remodel in DC Metro with shaker cabinets, gray cabinets, a two-piece toilet, blue walls, an undermount sink, quartz countertops and a hinged shower door
Inspiration for a small transitional master white tile and porcelain tile porcelain tile and beige floor alcove shower remodel in DC Metro with shaker cabinets, gray cabinets, a two-piece toilet, blue walls, an undermount sink, quartz countertops and a hinged shower door
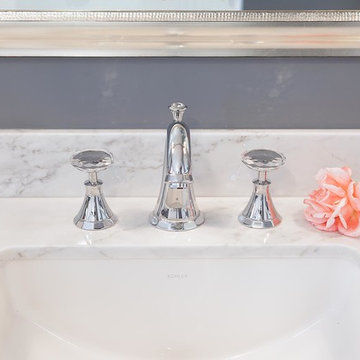
Francis Combes
Mid-sized transitional master white tile and ceramic tile marble floor bathroom photo in San Francisco with an undermount sink, shaker cabinets, white cabinets, marble countertops, a two-piece toilet and blue walls
Mid-sized transitional master white tile and ceramic tile marble floor bathroom photo in San Francisco with an undermount sink, shaker cabinets, white cabinets, marble countertops, a two-piece toilet and blue walls
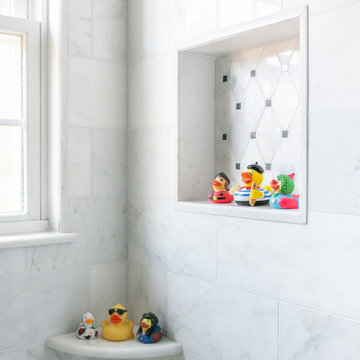
Traditional chrome primary bathroom in the heart of Towson. New calacatta marble with a black accent dot on the floors. Large marble tiles on the walls for a touch of a transitional design. Double bowl vanity to maximize the space. 40" towel warmer to keep the space toasty and a large 50" medicine cabinet to store every day needs.
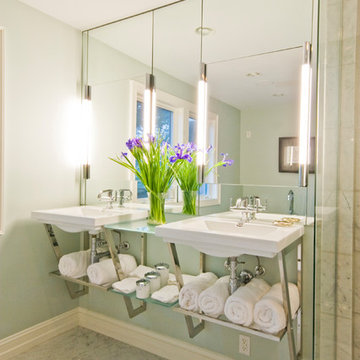
Bathroom - large modern beige tile and ceramic tile white floor and marble floor bathroom idea in Charleston with a wall-mount sink, glass countertops, blue walls and a hinged shower door
Bathroom with Blue Walls Ideas
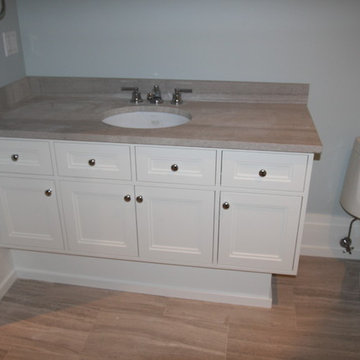
Inspiration for a mid-sized timeless 3/4 porcelain tile and multicolored floor bathroom remodel in Orange County with shaker cabinets, white cabinets, a one-piece toilet, blue walls, an undermount sink and stainless steel countertops
9





