Open Shower with Blue Walls Ideas
Refine by:
Budget
Sort by:Popular Today
1 - 20 of 3,449 photos
Item 1 of 3

We love this bathroom remodel! While it looks simple at first glance, the design and functionality meld perfectly. The open bathtub/shower combo entice a spa-like setting. Color choices and tile patterns also create a calming effect.

Main Bathroom
Bathroom - mid-sized 1950s master blue tile and ceramic tile porcelain tile, gray floor and single-sink bathroom idea in Los Angeles with flat-panel cabinets, medium tone wood cabinets, a bidet, blue walls, a wall-mount sink, quartz countertops, white countertops and a floating vanity
Bathroom - mid-sized 1950s master blue tile and ceramic tile porcelain tile, gray floor and single-sink bathroom idea in Los Angeles with flat-panel cabinets, medium tone wood cabinets, a bidet, blue walls, a wall-mount sink, quartz countertops, white countertops and a floating vanity

A custom smoky gray painted cabinet was topped with grey blue Zodiaq counter. Blue glass tile was used throughout the bathtub and shower. Diamond-shaped glass tiles line the backsplash and add shimmer along with the polished chrome fixture. Two 36” vertical sconces installed on the backsplash to ceiling mirror add light and height.
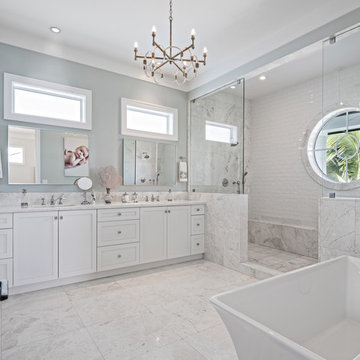
Ron Rosenzweig
Example of a large beach style master white tile and subway tile marble floor and white floor bathroom design in Miami with shaker cabinets, white cabinets, a one-piece toilet, blue walls, an undermount sink and marble countertops
Example of a large beach style master white tile and subway tile marble floor and white floor bathroom design in Miami with shaker cabinets, white cabinets, a one-piece toilet, blue walls, an undermount sink and marble countertops
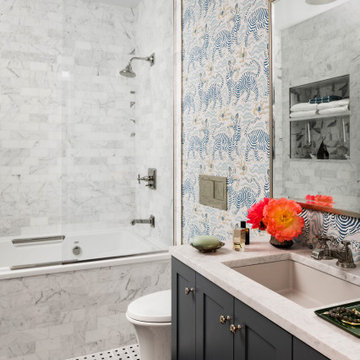
Inspiration for a transitional mosaic tile floor, multicolored floor and wallpaper bathroom remodel in Boston with shaker cabinets, black cabinets, blue walls, an undermount sink, white countertops and a built-in vanity
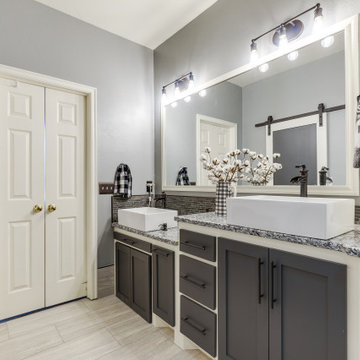
In this project, our client had specific goals and desires for her bathroom renovation to accommodate her changing needs. She requested a roll-in shower with an ADA accessible vanity along with custom storage that fit her farmhouse aesthetics. This presented a unique opportunity to build a custom storage piece that fit her exact use of the space. We completed this project in two phases so that our homeowners would not be without a functioning bathroom for more than a few days at a time. The shower build and tile work was done in Phase I and the vanity and storage unit was completed in Phase II.
We designed the vanity with a lowered countertop height on one end for easier access to the sink and a roll under countertop hidden behind cabinet doors. The barn door is situated to slide to cover either the closet for privacy or the shower opening to prevent steam from escaping. The two-toned cabinets were selected to create interest and depth since the unit is so large, and the white vessel sinks contrast beautifully with the dark granite countertop and linear stone backsplash. The finished product was a truly customized bathroom that maximized space, function, mobility, and design.

• American Olean “Color Appeal” 4” x 12” glass tile in “Fountain Blue” • Interceramic 10” x 24” “Spa” white glazed tile • Daltile “Color Wave” mosaic tile “Ice White Block Random Mosaic” • Stonepeak 12” x 24 “Infinite Brown” ceramic tile, Land series • glass by Anchor Ventana at shower • Slik Mode acrylic freestanding tub • Grohe Concetto tub spout • photography by Paul Finkel

An Architect's bathroom added to the top floor of a beautiful home. Clean lines and cool colors are employed to create a perfect balance of soft and hard. Tile work and cabinetry provide great contrast and ground the space.
Photographer: Dean Birinyi

Maggie Hall
Inspiration for a mid-sized transitional glass tile and blue tile marble floor and white floor bathroom remodel in Boston with a wall-mount sink, a one-piece toilet and blue walls
Inspiration for a mid-sized transitional glass tile and blue tile marble floor and white floor bathroom remodel in Boston with a wall-mount sink, a one-piece toilet and blue walls
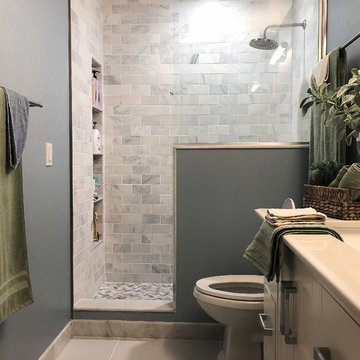
This bathroom was originally separated by a wall between the toilet and vanity. We removed the wall to combine the space which afforded the customer a larger vanity size, from 30 inches to 42 inches long. We also removed the original bulk head above the shower which allowed the shower to extend to the ceiling completely. The customer chose marble subway tile for the shower walls, marble herringbone tile for the shower floor and as an accent in the shower niche, and marble sills for the shower entry and encasing the pony wall. The floor is gray oblong ceramic tiles which were finished with marble baseboard.
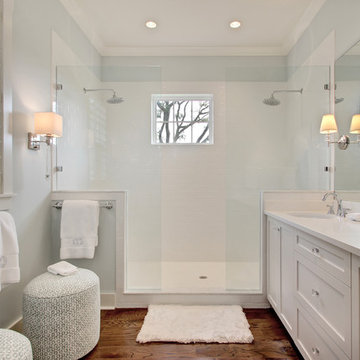
Lola Interiors, Interior Design | East Coast Virtual Tours, Photography
Inspiration for a large transitional master white tile and porcelain tile medium tone wood floor and brown floor bathroom remodel in Jacksonville with an undermount sink, shaker cabinets, white cabinets, marble countertops and blue walls
Inspiration for a large transitional master white tile and porcelain tile medium tone wood floor and brown floor bathroom remodel in Jacksonville with an undermount sink, shaker cabinets, white cabinets, marble countertops and blue walls
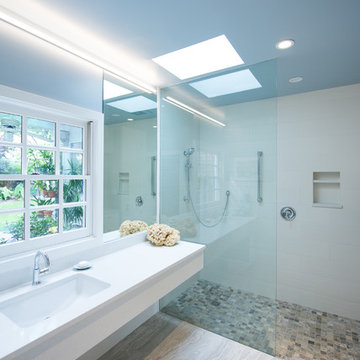
Oliver Hidalgo
Bathroom - mid-sized contemporary master white tile and porcelain tile porcelain tile and gray floor bathroom idea in Other with flat-panel cabinets, white cabinets, blue walls, an undermount sink and quartzite countertops
Bathroom - mid-sized contemporary master white tile and porcelain tile porcelain tile and gray floor bathroom idea in Other with flat-panel cabinets, white cabinets, blue walls, an undermount sink and quartzite countertops

These homeowners wanted to update their 1990’s bathroom with a statement tub to retreat and relax.
The primary bathroom was outdated and needed a facelift. The homeowner’s wanted to elevate all the finishes and fixtures to create a luxurious feeling space.
From the expanded vanity with wall sconces on each side of the gracefully curved mirrors to the plumbing fixtures that are minimalistic in style with their fluid lines, this bathroom is one you want to spend time in.
Adding a sculptural free-standing tub with soft curves and elegant proportions further elevated the design of the bathroom.
Heated floors make the space feel elevated, warm, and cozy.
White Carrara tile is used throughout the bathroom in different tile size and organic shapes to add interest. A tray ceiling with crown moulding and a stunning chandelier with crystal beads illuminates the room and adds sparkle to the space.
Natural materials, colors and textures make this a Master Bathroom that you would want to spend time in.
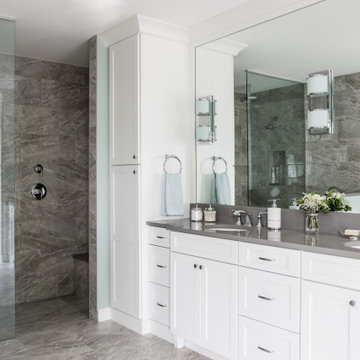
Timeless white cabinetry, warm grey tile and quartz counter tops combine to create a spa-like bathroom in this North Kingstown, RI master bathroom. The same 12x24 porcelain tile is used on the bathroom floor and shower walls with a honed finish on the floor and polished in the shower. The shower and faucets are the Devonshire collection from Kohler in polished chrome.
Photography by Erin Little
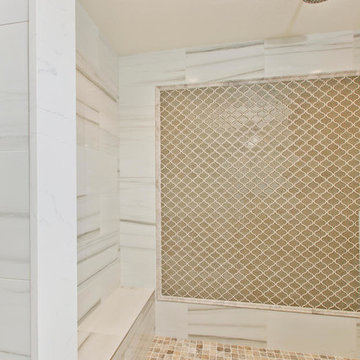
Porcelain Tile - white marble. Wood look tile. Completed in Del Mar Ca
Bathroom - large transitional master white tile and porcelain tile porcelain tile and brown floor bathroom idea in San Diego with recessed-panel cabinets, beige cabinets, a one-piece toilet, blue walls, an undermount sink and quartz countertops
Bathroom - large transitional master white tile and porcelain tile porcelain tile and brown floor bathroom idea in San Diego with recessed-panel cabinets, beige cabinets, a one-piece toilet, blue walls, an undermount sink and quartz countertops
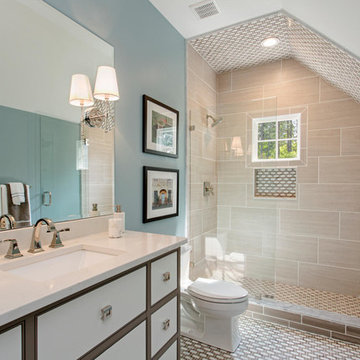
*Interior Design by Jennifer Stoner of Jennifer Stoner Interiors http://www.houzz.com/pro/jstoner/jennifer-stoner-interiors
*Photography by Bryan Chavez

Inspiration for a farmhouse multicolored tile light wood floor, beige floor and single-sink bathroom remodel in Minneapolis with flat-panel cabinets, light wood cabinets, blue walls, an undermount sink, black countertops and a built-in vanity
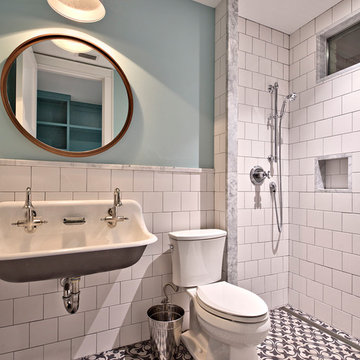
Architect: Tim Brown Architecture. Photographer: Casey Fry
Large transitional 3/4 white tile and subway tile cement tile floor and multicolored floor bathroom photo in Austin with a two-piece toilet, blue walls and a trough sink
Large transitional 3/4 white tile and subway tile cement tile floor and multicolored floor bathroom photo in Austin with a two-piece toilet, blue walls and a trough sink
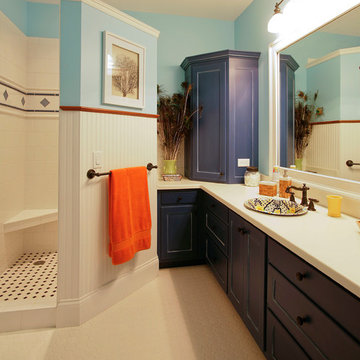
Bathroom - mid-sized traditional 3/4 multicolored tile and porcelain tile porcelain tile and white floor bathroom idea in Other with shaker cabinets, blue cabinets, a two-piece toilet, blue walls, a drop-in sink and solid surface countertops
Open Shower with Blue Walls Ideas
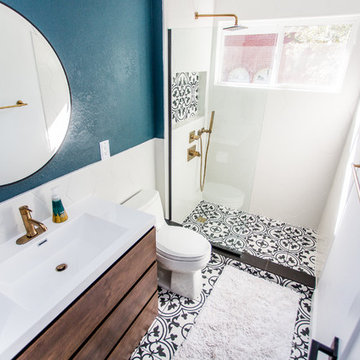
A beautiful bathroom remodel completed by our on-shore team in Austin, TX working with our interior deisgner Nemanja. We loved the end result, check out more on bambooapp.com
1





