Bathroom with Brown Cabinets Ideas
Refine by:
Budget
Sort by:Popular Today
81 - 100 of 31,788 photos
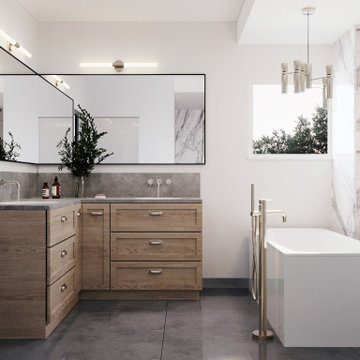
Bathroom - mid-sized modern master double-sink and gray floor bathroom idea in San Francisco with brown cabinets, gray countertops, a built-in vanity, white walls and an undermount sink
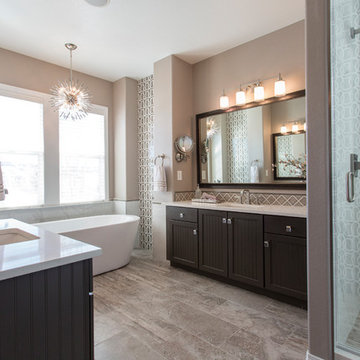
Chris Laplante
Example of a large transitional master beige tile and glass tile ceramic tile and beige floor bathroom design in Denver with beaded inset cabinets, brown cabinets, a one-piece toilet, beige walls, an undermount sink, quartz countertops, a hinged shower door and white countertops
Example of a large transitional master beige tile and glass tile ceramic tile and beige floor bathroom design in Denver with beaded inset cabinets, brown cabinets, a one-piece toilet, beige walls, an undermount sink, quartz countertops, a hinged shower door and white countertops

Mid-sized elegant gray tile and marble tile marble floor and white floor bathroom photo in New York with recessed-panel cabinets, brown cabinets, a one-piece toilet, gray walls, a drop-in sink, marble countertops, a hinged shower door and multicolored countertops
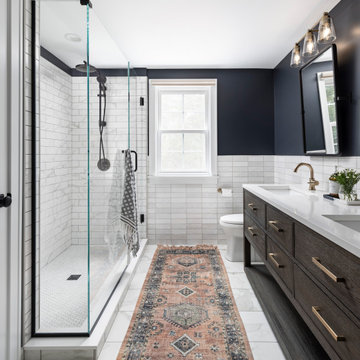
Our clients needed more space for their family to eat, sleep, play and grow.
Expansive views of backyard activities, a larger kitchen, and an open floor plan was important for our clients in their desire for a more comfortable and functional home.
To expand the space and create an open floor plan, we moved the kitchen to the back of the house and created an addition that includes the kitchen, dining area, and living area.
A mudroom was created in the existing kitchen footprint. On the second floor, the addition made way for a true master suite with a new bathroom and walk-in closet.
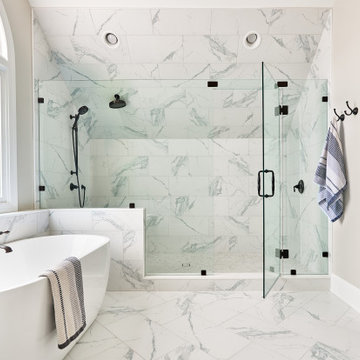
Alcove bathtub - transitional master black and white tile and porcelain tile porcelain tile alcove bathtub idea in Charlotte with recessed-panel cabinets, brown cabinets and a niche
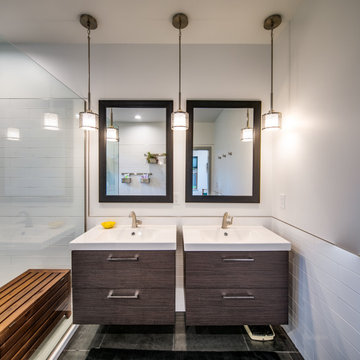
Inspiration for a mid-sized contemporary master white tile and subway tile slate floor, black floor and double-sink shower bench remodel in Seattle with flat-panel cabinets, gray walls, an integrated sink, white countertops, brown cabinets and a floating vanity
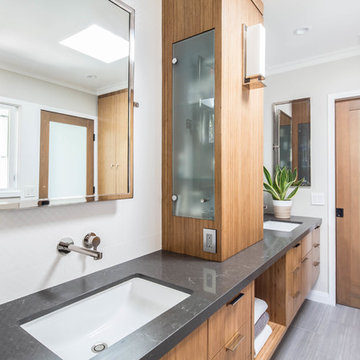
Erika Bierman Photography
Inspiration for a contemporary gray floor bathroom remodel in Los Angeles with flat-panel cabinets, brown cabinets, gray walls, an undermount sink and gray countertops
Inspiration for a contemporary gray floor bathroom remodel in Los Angeles with flat-panel cabinets, brown cabinets, gray walls, an undermount sink and gray countertops

Charming and timeless, 5 bedroom, 3 bath, freshly-painted brick Dutch Colonial nestled in the quiet neighborhood of Sauer’s Gardens (in the Mary Munford Elementary School district)! We have fully-renovated and expanded this home to include the stylish and must-have modern upgrades, but have also worked to preserve the character of a historic 1920’s home. As you walk in to the welcoming foyer, a lovely living/sitting room with original fireplace is on your right and private dining room on your left. Go through the French doors of the sitting room and you’ll enter the heart of the home – the kitchen and family room. Featuring quartz countertops, two-toned cabinetry and large, 8’ x 5’ island with sink, the completely-renovated kitchen also sports stainless-steel Frigidaire appliances, soft close doors/drawers and recessed lighting. The bright, open family room has a fireplace and wall of windows that overlooks the spacious, fenced back yard with shed. Enjoy the flexibility of the first-floor bedroom/private study/office and adjoining full bath. Upstairs, the owner’s suite features a vaulted ceiling, 2 closets and dual vanity, water closet and large, frameless shower in the bath. Three additional bedrooms (2 with walk-in closets), full bath and laundry room round out the second floor. The unfinished basement, with access from the kitchen/family room, offers plenty of storage.
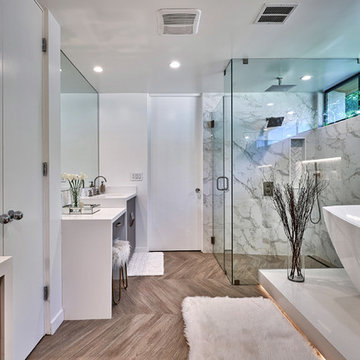
AFTER
Bathroom - contemporary master white tile brown floor bathroom idea in Los Angeles with flat-panel cabinets, brown cabinets, white walls, an undermount sink, a hinged shower door and white countertops
Bathroom - contemporary master white tile brown floor bathroom idea in Los Angeles with flat-panel cabinets, brown cabinets, white walls, an undermount sink, a hinged shower door and white countertops

Benedict Canyon Beverly Hills luxury home spa style primary bathroom. Photo by William MacCollum.
Large minimalist master medium tone wood floor, brown floor, double-sink and tray ceiling bathroom photo in Los Angeles with furniture-like cabinets, brown cabinets, multicolored walls, a wall-mount sink, a hinged shower door, white countertops and a floating vanity
Large minimalist master medium tone wood floor, brown floor, double-sink and tray ceiling bathroom photo in Los Angeles with furniture-like cabinets, brown cabinets, multicolored walls, a wall-mount sink, a hinged shower door, white countertops and a floating vanity
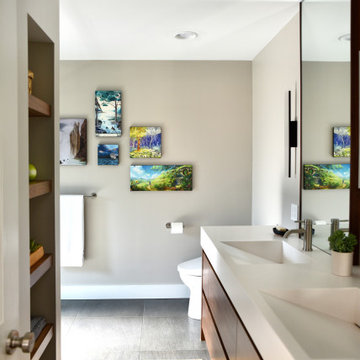
About five years ago, these homeowners saw the potential in a brick-and-oak-heavy, wallpaper-bedecked, 1990s-in-all-the-wrong-ways home tucked in a wooded patch among fields somewhere between Indianapolis and Bloomington. Their first project with SYH was a kitchen remodel, a total overhaul completed by JL Benton Contracting, that added color and function for this family of three (not counting the cats). A couple years later, they were knocking on our door again to strip the ensuite bedroom of its ruffled valences and red carpet—a bold choice that ran right into the bathroom (!)—and make it a serene retreat. Color and function proved the goals yet again, and JL Benton was back to make the design reality. The clients thoughtfully chose to maximize their budget in order to get a whole lot of bells and whistles—details that undeniably change their daily experience of the space. The fantastic zero-entry shower is composed of handmade tile from Heath Ceramics of California. A window where the was none, a handsome teak bench, thoughtful niches, and Kohler fixtures in vibrant brushed nickel finish complete the shower. Custom mirrors and cabinetry by Stoll’s Woodworking, in both the bathroom and closet, elevate the whole design. What you don't see: heated floors, which everybody needs in Indiana.
Contractor: JL Benton Contracting
Cabinetry: Stoll's Woodworking
Photographer: Michiko Owaki

Large and modern master bathroom primary bathroom. Grey and white marble paired with warm wood flooring and door. Expansive curbless shower and freestanding tub sit on raised platform with LED light strip. Modern glass pendants and small black side table add depth to the white grey and wood bathroom. Large skylights act as modern coffered ceiling flooding the room with natural light.
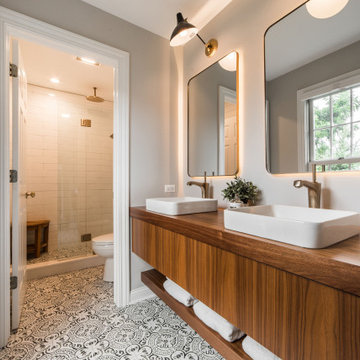
Example of a transitional 3/4 white tile multicolored floor and double-sink bathroom design in Chicago with flat-panel cabinets, brown cabinets, gray walls, a vessel sink, wood countertops, brown countertops and a floating vanity
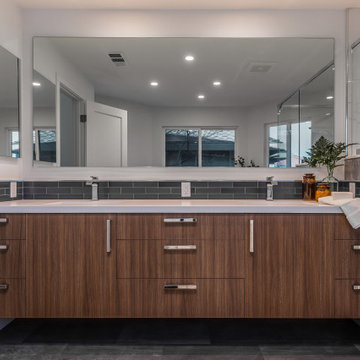
Example of a mid-sized transitional master white tile and porcelain tile vinyl floor, brown floor, double-sink and vaulted ceiling bathroom design in San Francisco with shaker cabinets, brown cabinets, a bidet, white walls, an undermount sink, quartzite countertops, a hinged shower door, white countertops, a niche and a built-in vanity

Example of a mid-sized trendy master gray floor and single-sink bathroom design in Austin with flat-panel cabinets, brown cabinets, a one-piece toilet, beige walls, a drop-in sink, a hinged shower door, gray countertops and a built-in vanity

Large elegant 3/4 beige tile and stone tile ceramic tile and beige floor bathroom photo in Dallas with raised-panel cabinets, brown cabinets, a two-piece toilet, beige walls, a drop-in sink, laminate countertops and beige countertops

Mid-sized 1960s kids' white tile and ceramic tile porcelain tile, gray floor, single-sink and wallpaper drop-in bathtub photo in San Francisco with flat-panel cabinets, brown cabinets, a one-piece toilet, a drop-in sink, quartz countertops, a hinged shower door, white countertops and a freestanding vanity
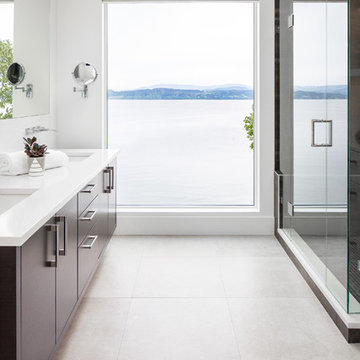
Trendy 3/4 beige floor bathroom photo in Vancouver with flat-panel cabinets, brown cabinets, white walls, an undermount sink, a hinged shower door and white countertops
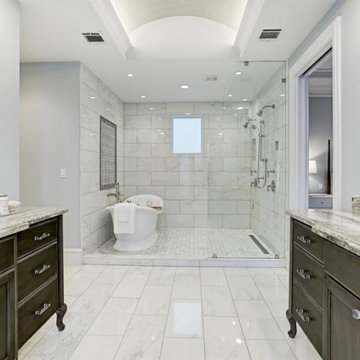
Example of a huge transitional master gray tile and cement tile ceramic tile, white floor, double-sink and tray ceiling bathroom design in Houston with recessed-panel cabinets, brown cabinets, gray walls, an undermount sink, marble countertops, a hinged shower door, gray countertops and a built-in vanity
Bathroom with Brown Cabinets Ideas

Alcove shower - small craftsman kids' white tile and ceramic tile porcelain tile, white floor and single-sink alcove shower idea in Houston with brown cabinets, gray walls, an undermount sink, quartzite countertops, a hinged shower door and white countertops
5





