Shower Bench with Brown Cabinets Ideas
Refine by:
Budget
Sort by:Popular Today
1 - 20 of 1,954 photos
Item 1 of 3

Bathroom - large traditional beige tile and travertine tile travertine floor, beige floor, double-sink, wood ceiling and wood wall bathroom idea in San Francisco with shaker cabinets, brown cabinets, a one-piece toilet, beige walls, an undermount sink and a built-in vanity

Huge transitional master beige tile and ceramic tile double-sink, wood-look tile floor, brown floor, exposed beam and shiplap wall bathroom photo in Milwaukee with shaker cabinets, brown cabinets, quartzite countertops, white countertops, a built-in vanity, white walls, a drop-in sink and a hinged shower door

Mountain style master blue tile brown floor and double-sink bathroom photo with gray walls, an undermount sink, a hinged shower door, brown countertops, brown cabinets and a built-in vanity

Large and modern master bathroom primary bathroom. Grey and white marble paired with warm wood flooring and door. Expansive curbless shower and freestanding tub sit on raised platform with LED light strip. Modern glass pendants and small black side table add depth to the white grey and wood bathroom. Large skylights act as modern coffered ceiling flooding the room with natural light.

Antique dresser turned tiled bathroom vanity has custom screen walls built to provide privacy between the multi green tiled shower and neutral colored and zen ensuite bedroom.

Light and Airy shiplap bathroom was the dream for this hard working couple. The goal was to totally re-create a space that was both beautiful, that made sense functionally and a place to remind the clients of their vacation time. A peaceful oasis. We knew we wanted to use tile that looks like shiplap. A cost effective way to create a timeless look. By cladding the entire tub shower wall it really looks more like real shiplap planked walls.
The center point of the room is the new window and two new rustic beams. Centered in the beams is the rustic chandelier.
Design by Signature Designs Kitchen Bath
Contractor ADR Design & Remodel
Photos by Gail Owens
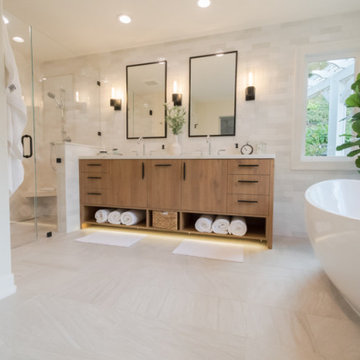
Large minimalist master gray tile porcelain tile, gray floor and double-sink bathroom photo in San Francisco with flat-panel cabinets, brown cabinets, an undermount sink, solid surface countertops, a hinged shower door and a freestanding vanity

Bathroom - mid-century modern black and white tile and porcelain tile porcelain tile, black floor and double-sink bathroom idea in Orange County with flat-panel cabinets, brown cabinets, white walls, a vessel sink, quartz countertops, a hinged shower door, white countertops and a floating vanity
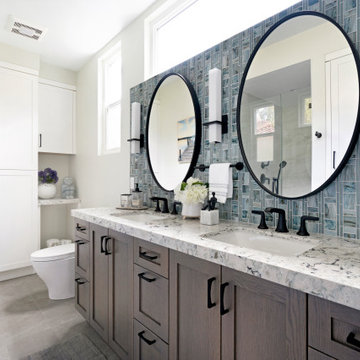
Shower bench - mid-sized transitional master gray tile and porcelain tile pebble tile floor, white floor and double-sink shower bench idea in San Diego with shaker cabinets, brown cabinets, a two-piece toilet, white walls, an undermount sink, quartz countertops, a hinged shower door, white countertops and a built-in vanity
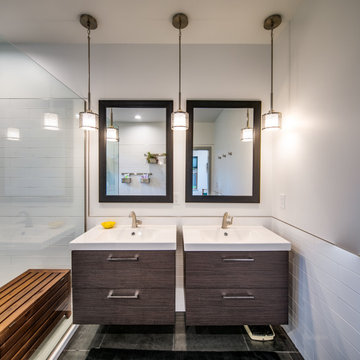
Inspiration for a mid-sized contemporary master white tile and subway tile slate floor, black floor and double-sink shower bench remodel in Seattle with flat-panel cabinets, gray walls, an integrated sink, white countertops, brown cabinets and a floating vanity
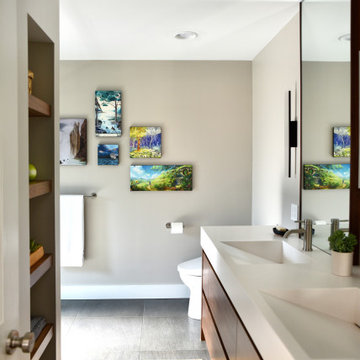
About five years ago, these homeowners saw the potential in a brick-and-oak-heavy, wallpaper-bedecked, 1990s-in-all-the-wrong-ways home tucked in a wooded patch among fields somewhere between Indianapolis and Bloomington. Their first project with SYH was a kitchen remodel, a total overhaul completed by JL Benton Contracting, that added color and function for this family of three (not counting the cats). A couple years later, they were knocking on our door again to strip the ensuite bedroom of its ruffled valences and red carpet—a bold choice that ran right into the bathroom (!)—and make it a serene retreat. Color and function proved the goals yet again, and JL Benton was back to make the design reality. The clients thoughtfully chose to maximize their budget in order to get a whole lot of bells and whistles—details that undeniably change their daily experience of the space. The fantastic zero-entry shower is composed of handmade tile from Heath Ceramics of California. A window where the was none, a handsome teak bench, thoughtful niches, and Kohler fixtures in vibrant brushed nickel finish complete the shower. Custom mirrors and cabinetry by Stoll’s Woodworking, in both the bathroom and closet, elevate the whole design. What you don't see: heated floors, which everybody needs in Indiana.
Contractor: JL Benton Contracting
Cabinetry: Stoll's Woodworking
Photographer: Michiko Owaki
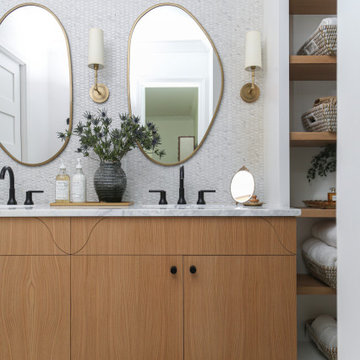
The primary bathroom in this remodeled midcentury modern home.
Inspiration for a small mid-century modern master porcelain tile, white floor and double-sink bathroom remodel in Other with flat-panel cabinets, brown cabinets, a one-piece toilet, white walls, an undermount sink, marble countertops, a hinged shower door, white countertops and a built-in vanity
Inspiration for a small mid-century modern master porcelain tile, white floor and double-sink bathroom remodel in Other with flat-panel cabinets, brown cabinets, a one-piece toilet, white walls, an undermount sink, marble countertops, a hinged shower door, white countertops and a built-in vanity
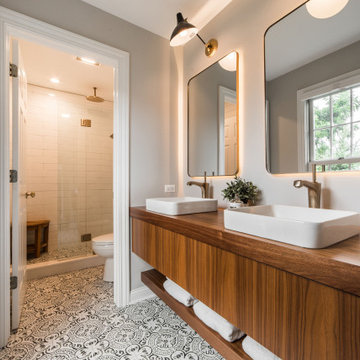
Example of a transitional 3/4 white tile multicolored floor and double-sink bathroom design in Chicago with flat-panel cabinets, brown cabinets, gray walls, a vessel sink, wood countertops, brown countertops and a floating vanity

Large primary bathroom walk in shower with large format sub way tile. Custom niche with gold accent tile and black grout. Kohler Purist shower system with multi function features featuring a rain head and hand held. Large seating bench and octagon black tile on shower pan floor.

Example of a mid-sized trendy master gray floor and single-sink bathroom design in Austin with flat-panel cabinets, brown cabinets, a one-piece toilet, beige walls, a drop-in sink, a hinged shower door, gray countertops and a built-in vanity
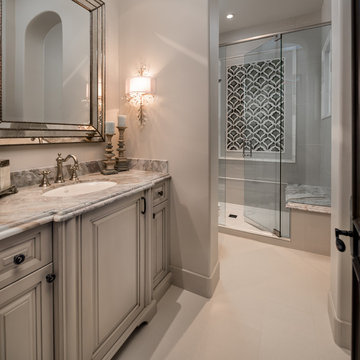
Guest bathroom with a walk-in shower and custom single sink vanity.
Example of a huge tuscan master gray tile and porcelain tile marble floor, multicolored floor and single-sink bathroom design in Phoenix with furniture-like cabinets, brown cabinets, a one-piece toilet, multicolored walls, a vessel sink, granite countertops, a hinged shower door, beige countertops and a built-in vanity
Example of a huge tuscan master gray tile and porcelain tile marble floor, multicolored floor and single-sink bathroom design in Phoenix with furniture-like cabinets, brown cabinets, a one-piece toilet, multicolored walls, a vessel sink, granite countertops, a hinged shower door, beige countertops and a built-in vanity
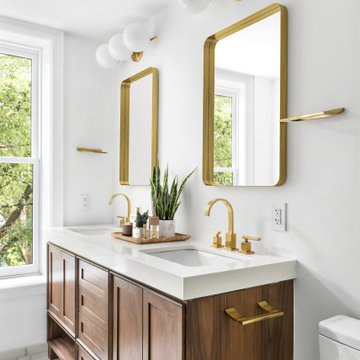
Gut renovated master bathroom in a historic Park Slope Townhouse in Brooklyn, NY.
Example of a mid-sized transitional master gray tile and ceramic tile ceramic tile, gray floor and double-sink bathroom design in New York with furniture-like cabinets, brown cabinets, a one-piece toilet, white walls, a drop-in sink, marble countertops, white countertops and a freestanding vanity
Example of a mid-sized transitional master gray tile and ceramic tile ceramic tile, gray floor and double-sink bathroom design in New York with furniture-like cabinets, brown cabinets, a one-piece toilet, white walls, a drop-in sink, marble countertops, white countertops and a freestanding vanity

Inspiration for a mid-sized modern master white tile black floor and double-sink bathroom remodel in Portland with flat-panel cabinets, brown cabinets, a wall-mount toilet, white walls, an undermount sink, quartzite countertops, a hinged shower door, gray countertops and a floating vanity
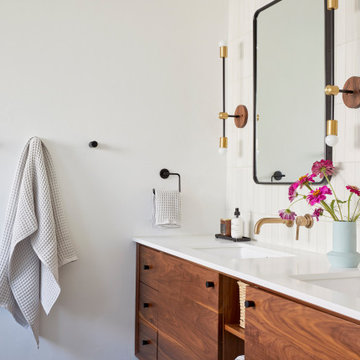
This artistic and design-forward family approached us at the beginning of the pandemic with a design prompt to blend their love of midcentury modern design with their Caribbean roots. With her parents originating from Trinidad & Tobago and his parents from Jamaica, they wanted their home to be an authentic representation of their heritage, with a midcentury modern twist. We found inspiration from a colorful Trinidad & Tobago tourism poster that they already owned and carried the tropical colors throughout the house — rich blues in the main bathroom, deep greens and oranges in the powder bathroom, mustard yellow in the dining room and guest bathroom, and sage green in the kitchen. This project was featured on Dwell in January 2022.
Shower Bench with Brown Cabinets Ideas
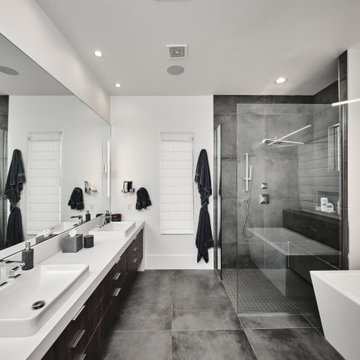
Mid-sized minimalist master gray tile and ceramic tile porcelain tile, gray floor and single-sink bathroom photo in Phoenix with flat-panel cabinets, brown cabinets, white walls, an undermount sink, quartz countertops, white countertops and a floating vanity
1





