Bathroom with Flat-Panel Cabinets Ideas
Refine by:
Budget
Sort by:Popular Today
961 - 980 of 194,422 photos
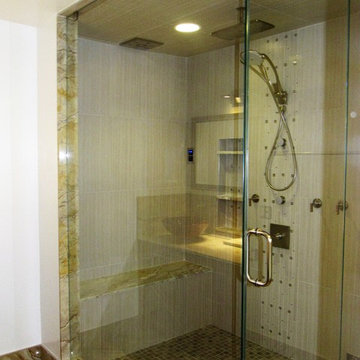
Karlee Zotter
Alcove shower - mid-sized modern master beige tile, brown tile and porcelain tile marble floor alcove shower idea in Miami with flat-panel cabinets, dark wood cabinets, a two-piece toilet, white walls, a vessel sink and marble countertops
Alcove shower - mid-sized modern master beige tile, brown tile and porcelain tile marble floor alcove shower idea in Miami with flat-panel cabinets, dark wood cabinets, a two-piece toilet, white walls, a vessel sink and marble countertops
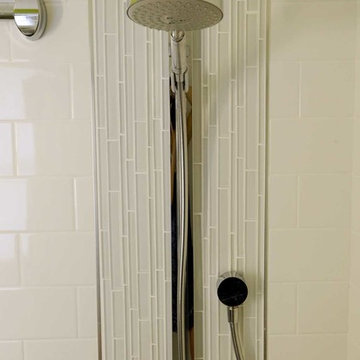
Shower detail. White subway tiles with white glass tile insert, surrounded by polished chrome accent strip.
Small trendy kids' white tile and glass tile porcelain tile and gray floor bathroom photo in New York with flat-panel cabinets, dark wood cabinets, a two-piece toilet, green walls and an integrated sink
Small trendy kids' white tile and glass tile porcelain tile and gray floor bathroom photo in New York with flat-panel cabinets, dark wood cabinets, a two-piece toilet, green walls and an integrated sink
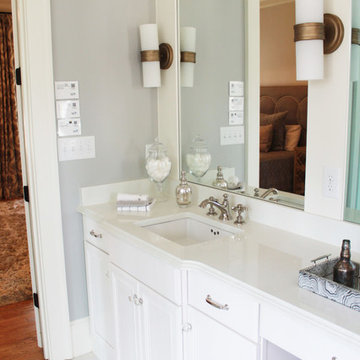
This master bath gives you the "spa feel". It was light and airy. The countertops are Silestone and extremely durable. There are crystal knobs on the doors and chrome pulls on the drawers. The one level knee space maximizes counter surfaces.
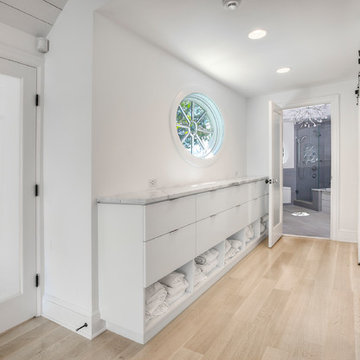
David Lindsay, Advanced Photographix
Mid-sized beach style master light wood floor and beige floor bathroom photo in New York with flat-panel cabinets, white cabinets, a one-piece toilet, white walls, a wall-mount sink, marble countertops, a hinged shower door and white countertops
Mid-sized beach style master light wood floor and beige floor bathroom photo in New York with flat-panel cabinets, white cabinets, a one-piece toilet, white walls, a wall-mount sink, marble countertops, a hinged shower door and white countertops
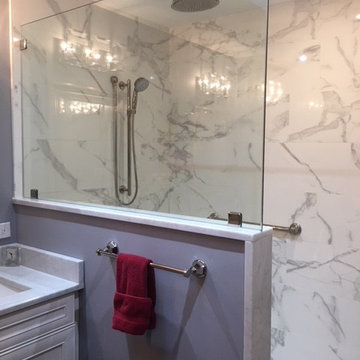
Gorgeous Master Bathroom Remodel. This lovely bath features a contemporary style white vanity with a beautiful Carrera marble countertop and framed medicine cabinets. In addition, the tub was removed and replaced with a very spacious shower that features porcelain tile and a rainhead shower head. Check out the BEFORE and AFTER pictures. This is another quality job designed and installed by the team at The Cabinet Cove and CMB contractors in Medford NJ.

This master bath was remodeled to allow for two vanities and a freestanding tub. The original master bath was dark and very outdated and featured mauve tile in the shower and a pink marble countertop. Space was borrowed from an adjoining kid's bathroom and an extra wide hallway to give the master bathroom more space. The client loved the thought of using blue as an accent and the layout of the bathroom created the perfect spot to feature a hand glazed blue accent tile. Carrara marble was used on the vanity walls as well as a chimney wall at the end of the tub and the shower. The result is a picture perfect bathroom to relax and enjoy!
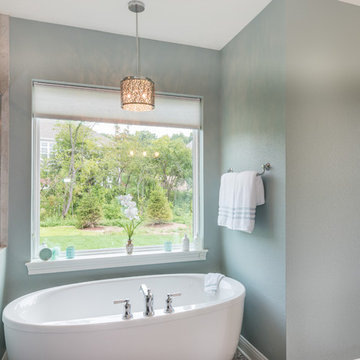
Master Bathroom
Large transitional master marble floor and gray floor bathroom photo in Milwaukee with flat-panel cabinets, white cabinets, blue walls, an undermount sink, quartz countertops, a hinged shower door and gray countertops
Large transitional master marble floor and gray floor bathroom photo in Milwaukee with flat-panel cabinets, white cabinets, blue walls, an undermount sink, quartz countertops, a hinged shower door and gray countertops

A tub shower transformed into a standing open shower. A concrete composite vanity top incorporates the sink and counter making it low maintenance.
Photography by
Jacob Hand
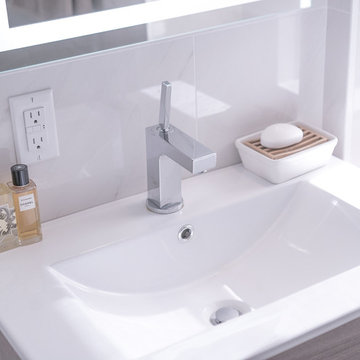
William Concho
Alcove shower - small modern master white tile and porcelain tile porcelain tile and white floor alcove shower idea in New York with flat-panel cabinets, brown cabinets, a wall-mount toilet, white walls, an integrated sink and a hinged shower door
Alcove shower - small modern master white tile and porcelain tile porcelain tile and white floor alcove shower idea in New York with flat-panel cabinets, brown cabinets, a wall-mount toilet, white walls, an integrated sink and a hinged shower door
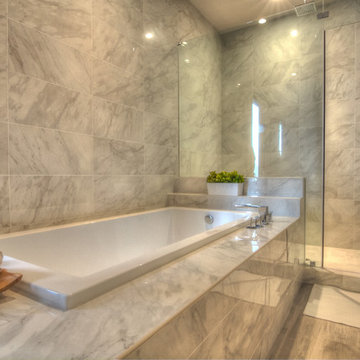
Example of a large trendy master gray tile and marble tile laminate floor and gray floor bathroom design in Houston with flat-panel cabinets, white cabinets, a one-piece toilet, gray walls, an undermount sink, solid surface countertops and a hinged shower door
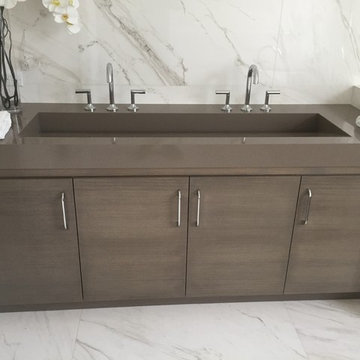
Trendy gray tile and marble tile marble floor and gray floor bathroom photo in Miami with flat-panel cabinets, dark wood cabinets, a trough sink and quartz countertops
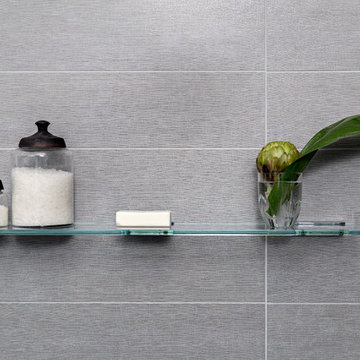
A floating glass shelf inside the shower enclosure echoes the clear walls around it, creating functional yet elegant storage for bath products.
Dave Bryce Photography

Photo Credits: Aaron Leitz
Example of a large trendy master white tile and ceramic tile gray floor and porcelain tile corner shower design in Portland with a hinged shower door, flat-panel cabinets, an undermount tub, white walls, an undermount sink, white countertops and quartz countertops
Example of a large trendy master white tile and ceramic tile gray floor and porcelain tile corner shower design in Portland with a hinged shower door, flat-panel cabinets, an undermount tub, white walls, an undermount sink, white countertops and quartz countertops
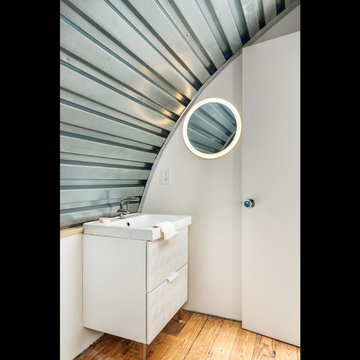
Custom Quonset Huts become artist live/work spaces, aesthetically and functionally bridging a border between industrial and residential zoning in a historic neighborhood. The open space on the main floor is designed to be flexible for artists to pursue their creative path. Upstairs, a living space helps to make creative pursuits in an expensive city more attainable.
The two-story buildings were custom-engineered to achieve the height required for the second floor. End walls utilized a combination of traditional stick framing with autoclaved aerated concrete with a stucco finish. Steel doors were custom-built in-house.
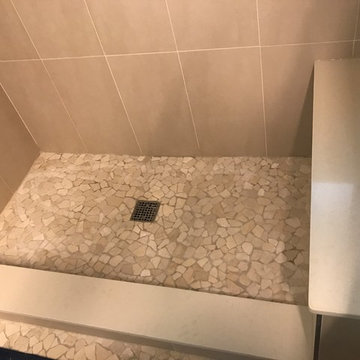
Beige tone guest bathroom with step shower and bench.
Example of a mid-sized minimalist 3/4 beige tile and porcelain tile pebble tile floor and beige floor bathroom design in Jacksonville with flat-panel cabinets, beige cabinets, a two-piece toilet, beige walls, an undermount sink, quartz countertops and a hinged shower door
Example of a mid-sized minimalist 3/4 beige tile and porcelain tile pebble tile floor and beige floor bathroom design in Jacksonville with flat-panel cabinets, beige cabinets, a two-piece toilet, beige walls, an undermount sink, quartz countertops and a hinged shower door
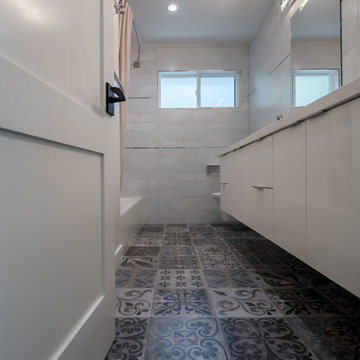
Modern children's bathroom with clean lines and mosaic tiled floors. Built-in sinks and laminate cabinets create clean finish and easy to clean surfaces. Floor to ceiling tiles gives the bathroom a continuous look.
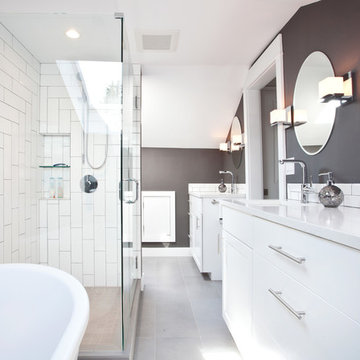
We love this Scandinavian style subway tile in the Handicapped accessible bathroom.
Large trendy master white tile and subway tile cement tile floor and gray floor bathroom photo in Baltimore with flat-panel cabinets, white cabinets, gray walls, an undermount sink, quartz countertops, a hinged shower door and white countertops
Large trendy master white tile and subway tile cement tile floor and gray floor bathroom photo in Baltimore with flat-panel cabinets, white cabinets, gray walls, an undermount sink, quartz countertops, a hinged shower door and white countertops
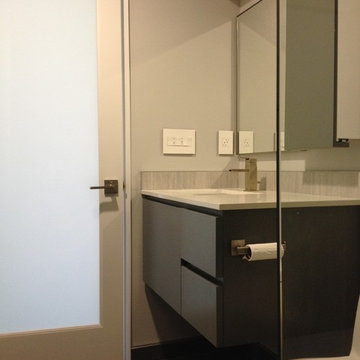
Small trendy master gray tile and ceramic tile ceramic tile doorless shower photo in Other with an undermount sink, flat-panel cabinets, gray cabinets, quartz countertops, a one-piece toilet and gray walls

Double shower - large contemporary master gray tile gray floor and concrete floor double shower idea in Other with flat-panel cabinets, medium tone wood cabinets, a one-piece toilet, gray walls, a vessel sink, a hinged shower door, black countertops and concrete countertops
Bathroom with Flat-Panel Cabinets Ideas
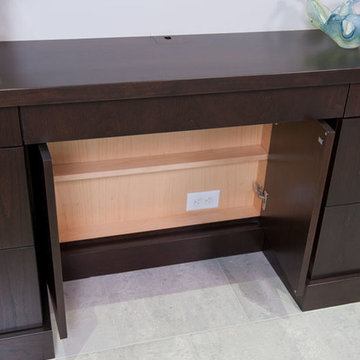
Craig Thompson Photography
NKBA 1st Place Winner in Large Bath Category
Lead Designer: Emily Miller, CKD
Co-Designer: Tommy Trzcinski
A make-up table was partially recessed into the wall between the Master Bedroom and Bathroom to allow proper walk space. The custom grommet in the wood top allows easy access to a concealed outlet in the knee space for the owner’s lighted makeup mirror. The use of another Docking Drawer concealed the power outlets in drawers to keep the top and walls free of clutter.
49





