Bathroom with Flat-Panel Cabinets Ideas
Refine by:
Budget
Sort by:Popular Today
1021 - 1040 of 194,422 photos
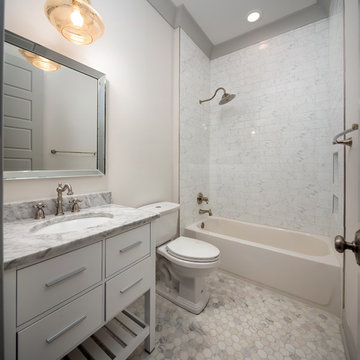
Example of a mid-sized transitional 3/4 gray tile, white tile and porcelain tile mosaic tile floor bathroom design in Atlanta with flat-panel cabinets, white cabinets, a one-piece toilet, gray walls, an undermount sink and marble countertops
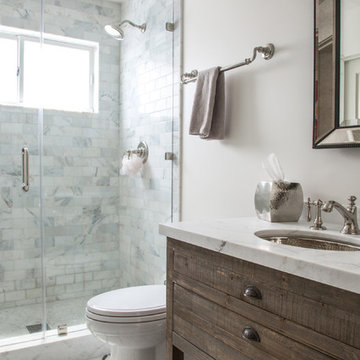
Interior Design by Grace Benson
Photography by Bethany Nauert
Alcove shower - transitional white tile and stone tile marble floor alcove shower idea in Los Angeles with an undermount sink, flat-panel cabinets, medium tone wood cabinets, marble countertops, a two-piece toilet and white walls
Alcove shower - transitional white tile and stone tile marble floor alcove shower idea in Los Angeles with an undermount sink, flat-panel cabinets, medium tone wood cabinets, marble countertops, a two-piece toilet and white walls

Dark stone, custom cherry cabinetry, misty forest wallpaper, and a luxurious soaker tub mix together to create this spectacular primary bathroom. These returning clients came to us with a vision to transform their builder-grade bathroom into a showpiece, inspired in part by the Japanese garden and forest surrounding their home. Our designer, Anna, incorporated several accessibility-friendly features into the bathroom design; a zero-clearance shower entrance, a tiled shower bench, stylish grab bars, and a wide ledge for transitioning into the soaking tub. Our master cabinet maker and finish carpenters collaborated to create the handmade tapered legs of the cherry cabinets, a custom mirror frame, and new wood trim.
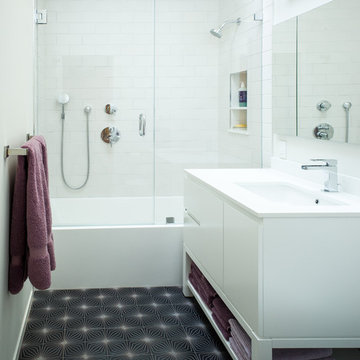
Small minimalist white tile and ceramic tile gray floor and ceramic tile bathroom photo in Los Angeles with flat-panel cabinets, white cabinets, a one-piece toilet, white walls, an undermount sink, quartz countertops and a hinged shower door
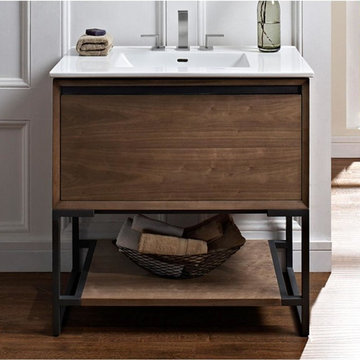
Grove Supply Inc. is proud to present this natural walnut finished floor mount vanity, by Fairmont Designs. The 1505-V36 is made from premium materials, this Floor Mount Vanity offers great function and value for your home. This fixture is part of Fairmont Designs's decorative m4 Collection, so make sure to check out other contemporary fixtures to accessorize your room.
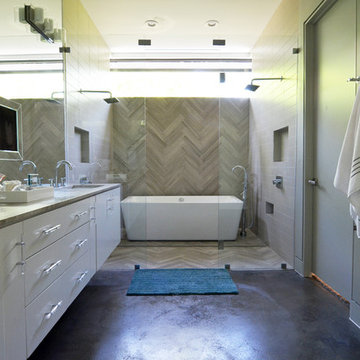
Photo: Sarah Greenman © 2014 Houzz
Design: New Leaf Construction
Bathroom - contemporary master gray tile concrete floor bathroom idea in Dallas with an undermount sink, flat-panel cabinets, white cabinets and beige walls
Bathroom - contemporary master gray tile concrete floor bathroom idea in Dallas with an undermount sink, flat-panel cabinets, white cabinets and beige walls
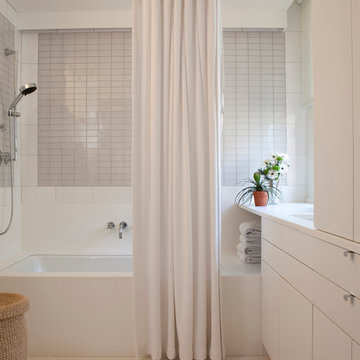
Benjamin Noriega Ortiz Interior Designer, Brian Boyle Architect, Rusk Renovations Inc. Contractor
Inspiration for a contemporary gray tile tub/shower combo remodel in New York with an undermount sink, flat-panel cabinets, white cabinets and an undermount tub
Inspiration for a contemporary gray tile tub/shower combo remodel in New York with an undermount sink, flat-panel cabinets, white cabinets and an undermount tub
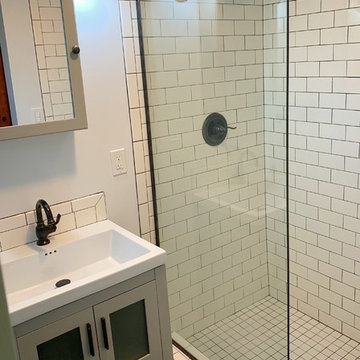
Small transitional 3/4 white tile and subway tile slate floor bathroom photo in San Francisco with flat-panel cabinets, white cabinets, an integrated sink, solid surface countertops and white countertops
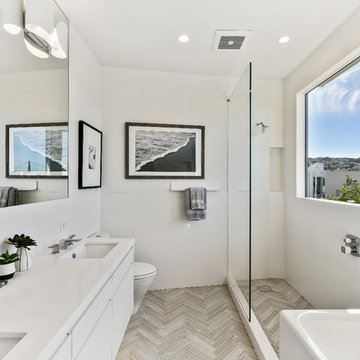
Open Homes Photography
Inspiration for a contemporary master white tile gray floor bathroom remodel in San Francisco with flat-panel cabinets, white cabinets, a one-piece toilet, white walls and an undermount sink
Inspiration for a contemporary master white tile gray floor bathroom remodel in San Francisco with flat-panel cabinets, white cabinets, a one-piece toilet, white walls and an undermount sink
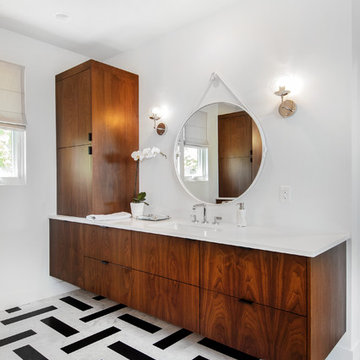
Mid-century modern multicolored floor bathroom photo in Denver with flat-panel cabinets, dark wood cabinets, white walls, an undermount sink and white countertops
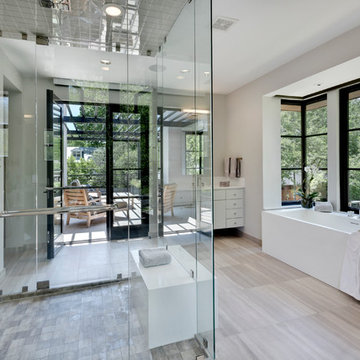
Photography: Charles Smith
Bathroom - contemporary gray tile bathroom idea in Dallas with flat-panel cabinets and white cabinets
Bathroom - contemporary gray tile bathroom idea in Dallas with flat-panel cabinets and white cabinets

Example of a large mid-century modern master white tile and glass tile ceramic tile and white floor walk-in shower design in Los Angeles with an integrated sink, flat-panel cabinets, light wood cabinets, marble countertops and white walls
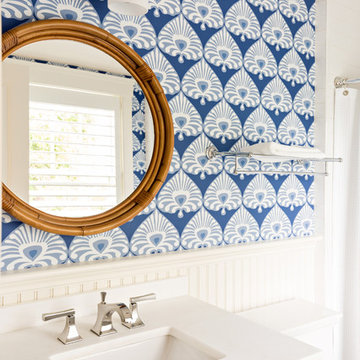
Cape Cod Bathroom
Photo by Dan Cutrona
Bathroom - mid-sized coastal 3/4 bathroom idea in New York with white cabinets, a one-piece toilet, blue walls, an undermount sink, solid surface countertops and flat-panel cabinets
Bathroom - mid-sized coastal 3/4 bathroom idea in New York with white cabinets, a one-piece toilet, blue walls, an undermount sink, solid surface countertops and flat-panel cabinets

Alise O'Brien Photography
Large transitional master gray tile marble floor corner shower photo in St Louis with beige walls, an undermount sink, marble countertops, dark wood cabinets, flat-panel cabinets and an undermount tub
Large transitional master gray tile marble floor corner shower photo in St Louis with beige walls, an undermount sink, marble countertops, dark wood cabinets, flat-panel cabinets and an undermount tub
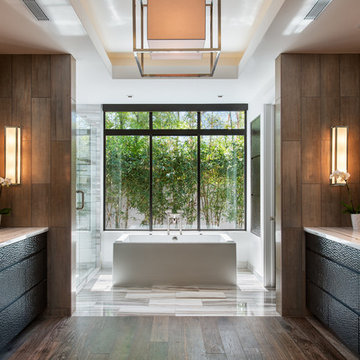
Praised for its visually appealing, modern yet comfortable design, this Scottsdale residence took home the gold in the 2014 Design Awards from Professional Builder magazine. Built by Calvis Wyant Luxury Homes, the 5,877-square-foot residence features an open floor plan that includes Western Window Systems’ multi-slide pocket doors to allow for optimal inside-to-outside flow. Tropical influences such as covered patios, a pool, and reflecting ponds give the home a lush, resort-style feel.
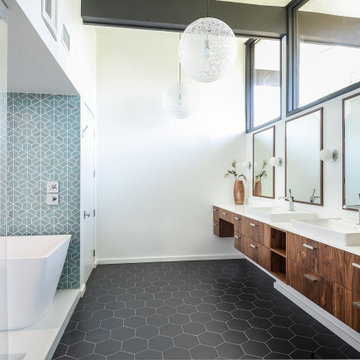
Who doesn't want to start the day in a luxurious bathroom that feels like a SPA resort!!
This master bathroom is as beautiful as it is comfortable!
It features an expansive custom vanity with an exotic Walnut veneer from Bellmont Cabinetry, complete with built-in linen and hamper cabinets and a beautiful make-up seating area. It also has a massive open shower area with a freestanding tub where the faucet fills the tub cascading down from the ceiling!!! There's also a private toilet room with a built in cabinet for extra storage. Every single detail was designed to precision!
Designed by Polly Nunes in collaboration with Rian & Alyssa's Heim. Fully Remodeled by South Bay Design Center.

Mountain style 3/4 white tile and subway tile porcelain tile, gray floor and single-sink bathroom photo in Burlington with gray cabinets, a one-piece toilet, gray walls, a vessel sink, wood countertops, a freestanding vanity and flat-panel cabinets

Bathroom - traditional white tile mosaic tile floor, multicolored floor, single-sink, wainscoting and wallpaper bathroom idea in Chicago with flat-panel cabinets, dark wood cabinets, blue walls, an undermount sink, a hinged shower door, gray countertops and a freestanding vanity
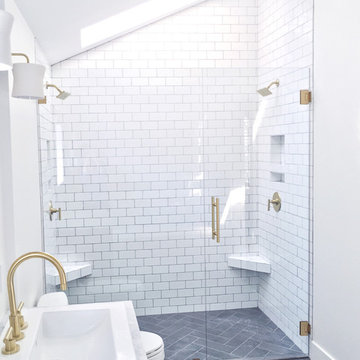
Master bathroom remodel in Sacramento with gray herringbone tile floors, walk-in double shower, bathtub, and walnut floating vanity. Brass fixtures were used throughout the space in the shower, sink, and bath.
Bathroom with Flat-Panel Cabinets Ideas

Double sink gray bathroom with manor house porcelain tile floors. Manor house tile has the look of natural stone with the durability of porcelain.
Inspiration for a mid-sized master gray tile and porcelain tile porcelain tile and gray floor doorless shower remodel in Birmingham with gray walls, flat-panel cabinets, light wood cabinets, a vessel sink, a one-piece toilet, wood countertops and brown countertops
Inspiration for a mid-sized master gray tile and porcelain tile porcelain tile and gray floor doorless shower remodel in Birmingham with gray walls, flat-panel cabinets, light wood cabinets, a vessel sink, a one-piece toilet, wood countertops and brown countertops
52





