Bathroom/Laundry Room with Flat-Panel Cabinets Ideas
Refine by:
Budget
Sort by:Popular Today
1 - 20 of 888 photos
Item 1 of 3

Garage conversion into Additional Dwelling Unit / Tiny House
Small trendy 3/4 white tile and subway tile linoleum floor, gray floor and single-sink bathroom photo in DC Metro with medium tone wood cabinets, a one-piece toilet, white walls, a console sink, a hinged shower door, a built-in vanity and flat-panel cabinets
Small trendy 3/4 white tile and subway tile linoleum floor, gray floor and single-sink bathroom photo in DC Metro with medium tone wood cabinets, a one-piece toilet, white walls, a console sink, a hinged shower door, a built-in vanity and flat-panel cabinets

Custom cabinetry conceals laundry equipment while the quartz stone top provides ample space for folding.
Minimalist master gray floor bathroom photo in Philadelphia with flat-panel cabinets, medium tone wood cabinets, white walls, an undermount sink, white countertops, a wall-mount toilet and quartz countertops
Minimalist master gray floor bathroom photo in Philadelphia with flat-panel cabinets, medium tone wood cabinets, white walls, an undermount sink, white countertops, a wall-mount toilet and quartz countertops
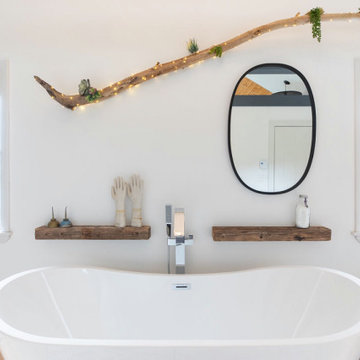
This long slim room began as an awkward bedroom and became a luxurious master bathroom.
The huge double entry shower and soaking tub big enough for two is perfect for a long weekend getaway.
The apartment was renovated for rental space or to be used by family when visiting.
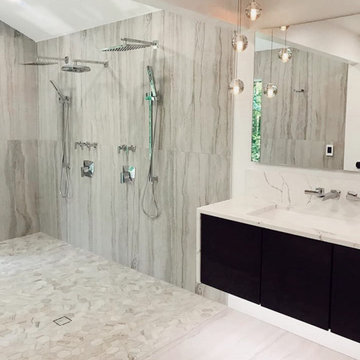
Master bath and laundry room in one? If it looks like this then YES PLEASE!
As usual, all of the digital measuring, fabrication, and installation of the countertops were done by us! The floating vanity includes a waterfall edge detail on both sides and a 4” backsplash. Thanks for the collaboration with Huff Lumber and designer Kristen Danner! @ Pyramid Marble And Granite
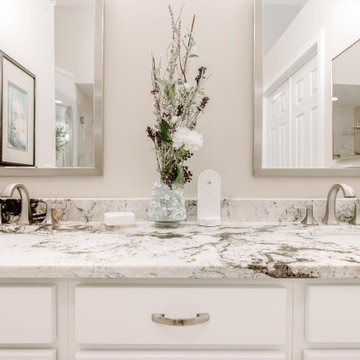
©Tyler Breedwell Photography
Bathroom - mid-sized traditional master beige tile and porcelain tile porcelain tile, beige floor, double-sink and vaulted ceiling bathroom idea in Cincinnati with flat-panel cabinets, white cabinets, a one-piece toilet, beige walls, an undermount sink, granite countertops, a hinged shower door, multicolored countertops and a built-in vanity
Bathroom - mid-sized traditional master beige tile and porcelain tile porcelain tile, beige floor, double-sink and vaulted ceiling bathroom idea in Cincinnati with flat-panel cabinets, white cabinets, a one-piece toilet, beige walls, an undermount sink, granite countertops, a hinged shower door, multicolored countertops and a built-in vanity
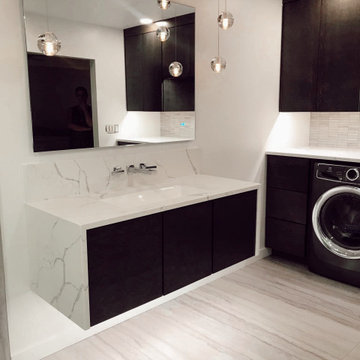
Master bath and laundry room in one? If it looks like this then YES PLEASE ?
As usual, all of the digital measuring, fabrication, and installation of the countertops were done by us! The floating vanity includes a waterfall edge detail on both sides and a 4” backsplash. Pyramid Marble and Granite 1303 McGrath Ave Effingham, IL 62401 217-342-2001
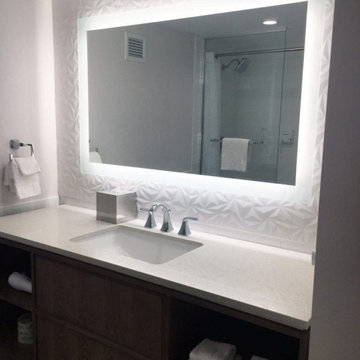
Inspiration for a large modern master single-sink and wallpaper bathroom/laundry room remodel in Las Vegas with flat-panel cabinets, brown cabinets, white walls, a drop-in sink, quartz countertops, multicolored countertops and a built-in vanity

Dark tile leads the way from the main bath into the spacious main closet and laundry area.
Inspiration for a mid-sized transitional master porcelain tile, black floor, double-sink and vaulted ceiling bathroom/laundry room remodel in Portland with flat-panel cabinets, medium tone wood cabinets, white walls, an undermount sink, quartz countertops, black countertops and a floating vanity
Inspiration for a mid-sized transitional master porcelain tile, black floor, double-sink and vaulted ceiling bathroom/laundry room remodel in Portland with flat-panel cabinets, medium tone wood cabinets, white walls, an undermount sink, quartz countertops, black countertops and a floating vanity
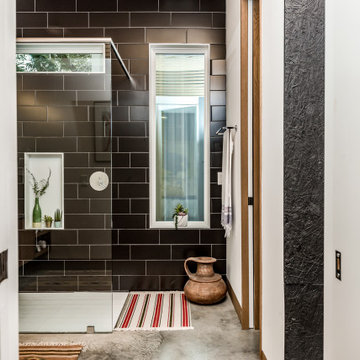
2020 New Construction - Designed + Built + Curated by Steven Allen Designs, LLC - 3 of 5 of the Nouveau Bungalow Series. Inspired by New Mexico Artist Georgia O' Keefe. Featuring Sunset Colors + Vintage Decor + Houston Art + Concrete Countertops + Custom White Oak and White Cabinets + Handcrafted Tile + Frameless Glass + Polished Concrete Floors + Floating Concrete Shelves + 48" Concrete Pivot Door + Recessed White Oak Base Boards + Concrete Plater Walls + Recessed Joist Ceilings + Drop Oak Dining Ceiling + Designer Fixtures and Decor.

Modern bathroom remodel.
Example of a mid-sized minimalist master gray tile and porcelain tile porcelain tile, gray floor, double-sink and vaulted ceiling bathroom design in Chicago with medium tone wood cabinets, a two-piece toilet, gray walls, an undermount sink, quartz countertops, white countertops, a built-in vanity and flat-panel cabinets
Example of a mid-sized minimalist master gray tile and porcelain tile porcelain tile, gray floor, double-sink and vaulted ceiling bathroom design in Chicago with medium tone wood cabinets, a two-piece toilet, gray walls, an undermount sink, quartz countertops, white countertops, a built-in vanity and flat-panel cabinets

https://www.changeyourbathroom.com/shop/pool-party-bathroom-plans/
Pool house bathroom with open, curbless shower, non-skid tile throughout, rain heads in ceiling, textured architectural wall tile, glass mosaic tile in vanity area, stacked stone in shower, bidet toilet, touchless faucets, in wall medicine cabinet, trough sink, freestanding vanity with drawers and doors, frosted frameless glass panel, heated towel warmer, custom pocket doors, digital shower valve and laundry room attached for ergonomic use.
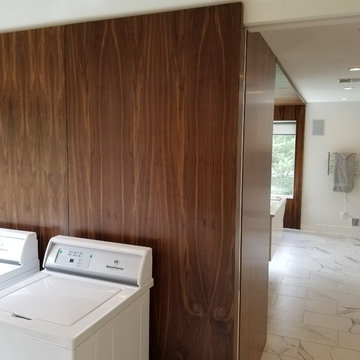
C & J just completed another design by LEAP Architecture. Richard and Laurie wanted to bring a much brighter and more modern feel to their Master Bedroom, Master Bathroom, and Loft. We completely renovated their second floor, changing the floor plan, adding windows and doors, and installing streamline modern finishes to the space. The Master Bathroom includes a Floating Island Vanity, Fully Custom Shower, Custom Walnut Paneling and Built in Cabinetry in the closets. Throughout the renovated areas, frame-less doors and large windows were installed to add a sleek look and take full advantage of the beautiful landscapes.
Photos by Mainframe Photography
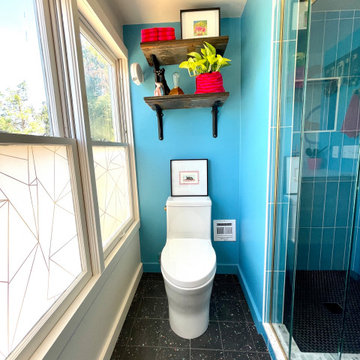
Modern and fun bathroom with built in washer/dryer. Floating walnut vanity with terrazzo countertop. The owner provided a custom mural to complete the desgn.
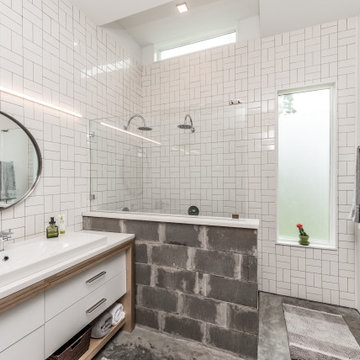
Nouveau Bungalow - Un - Designed + Built + Curated by Steven Allen Designs, LLC
Example of a mid-sized eclectic master white tile and ceramic tile concrete floor, gray floor and single-sink bathroom design in Houston with flat-panel cabinets, white cabinets, a two-piece toilet, gray walls, a drop-in sink, solid surface countertops, white countertops and a built-in vanity
Example of a mid-sized eclectic master white tile and ceramic tile concrete floor, gray floor and single-sink bathroom design in Houston with flat-panel cabinets, white cabinets, a two-piece toilet, gray walls, a drop-in sink, solid surface countertops, white countertops and a built-in vanity
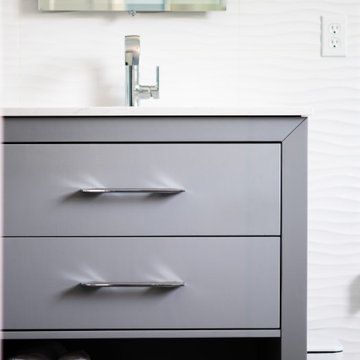
Bathroom remodel.
Bathroom - mid-sized 1950s master slate floor, black floor and double-sink bathroom idea in Baltimore with flat-panel cabinets, gray cabinets, a one-piece toilet, blue walls and a built-in vanity
Bathroom - mid-sized 1950s master slate floor, black floor and double-sink bathroom idea in Baltimore with flat-panel cabinets, gray cabinets, a one-piece toilet, blue walls and a built-in vanity
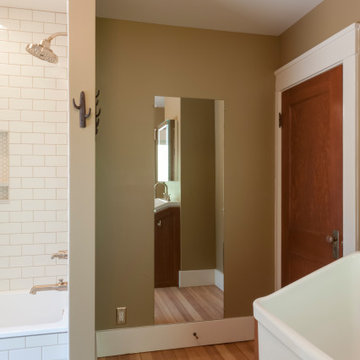
Example of a mid-sized arts and crafts kids' white tile and subway tile light wood floor, brown floor and single-sink bathroom design in Chicago with flat-panel cabinets, medium tone wood cabinets, a one-piece toilet, brown walls, a trough sink and a built-in vanity
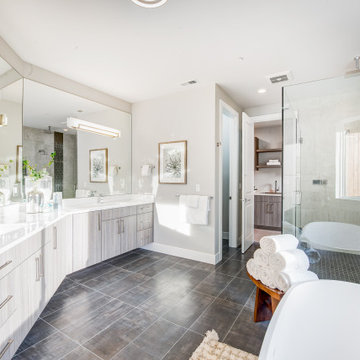
Inspiration for a large modern master gray tile porcelain tile, gray floor and double-sink bathroom remodel in Seattle with flat-panel cabinets, gray cabinets, gray walls, an undermount sink, quartz countertops, a hinged shower door, white countertops and a built-in vanity
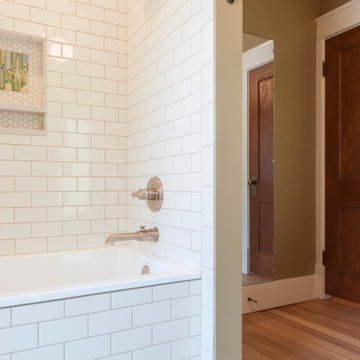
Inspiration for a mid-sized craftsman kids' white tile and subway tile light wood floor, brown floor and single-sink bathroom remodel in Chicago with flat-panel cabinets, medium tone wood cabinets, a one-piece toilet, brown walls, a trough sink and a built-in vanity
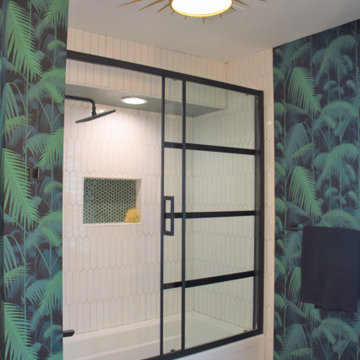
Circa Light Fixture
Example of a small island style master white tile and porcelain tile porcelain tile, black floor, double-sink and wallpaper bathroom design in Baltimore with flat-panel cabinets, medium tone wood cabinets, a two-piece toilet, green walls, an undermount sink, quartz countertops, white countertops and a built-in vanity
Example of a small island style master white tile and porcelain tile porcelain tile, black floor, double-sink and wallpaper bathroom design in Baltimore with flat-panel cabinets, medium tone wood cabinets, a two-piece toilet, green walls, an undermount sink, quartz countertops, white countertops and a built-in vanity
Bathroom/Laundry Room with Flat-Panel Cabinets Ideas

This bathroom does double duty as the laundry center of the home.
Mid-sized trendy 3/4 vinyl floor, multicolored floor and single-sink bathroom photo in Other with flat-panel cabinets, light wood cabinets, a two-piece toilet, white walls, a drop-in sink, laminate countertops, gray countertops and a built-in vanity
Mid-sized trendy 3/4 vinyl floor, multicolored floor and single-sink bathroom photo in Other with flat-panel cabinets, light wood cabinets, a two-piece toilet, white walls, a drop-in sink, laminate countertops, gray countertops and a built-in vanity
1





