Bathroom with Furniture-Like Cabinets Ideas
Refine by:
Budget
Sort by:Popular Today
41 - 60 of 45,646 photos
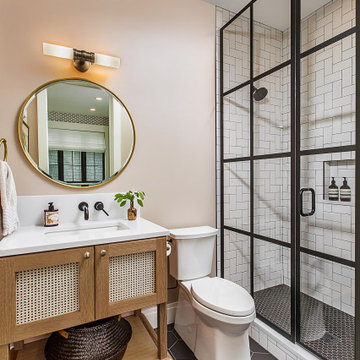
The ensuite bathroom of this guest room of a coastal vacation home near Ann Arbor, Michigan. Hex flooring, crittal-style shower doors, vanity with caned doors, round mirror.
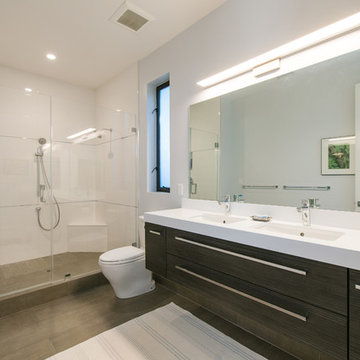
Example of a mid-sized minimalist master white tile and porcelain tile ceramic tile corner shower design in Orange County with furniture-like cabinets, dark wood cabinets, a two-piece toilet, white walls, an undermount sink and wood countertops
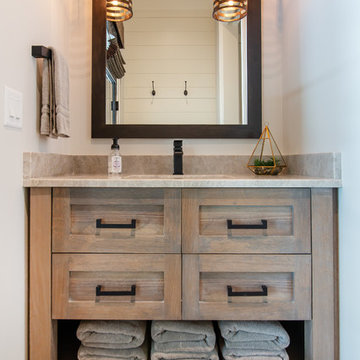
This pool bathroom vanity is rustic-chic and perfect for your poolside showers.
Transitional bathroom photo in Charlotte with furniture-like cabinets
Transitional bathroom photo in Charlotte with furniture-like cabinets
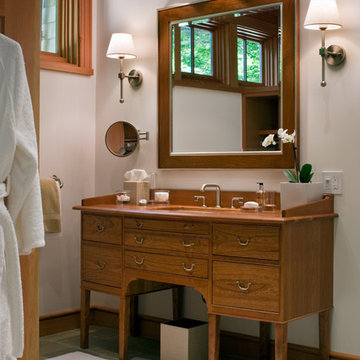
Sam Gray Photography, Morehouse MacDonald & Associates, Inc. Architects, Shepard Butler Landscape Architect, Bierly-Drake Associates
Bathroom - large craftsman master multicolored tile and stone tile slate floor bathroom idea in Burlington with furniture-like cabinets, medium tone wood cabinets, white walls, an undermount sink and wood countertops
Bathroom - large craftsman master multicolored tile and stone tile slate floor bathroom idea in Burlington with furniture-like cabinets, medium tone wood cabinets, white walls, an undermount sink and wood countertops
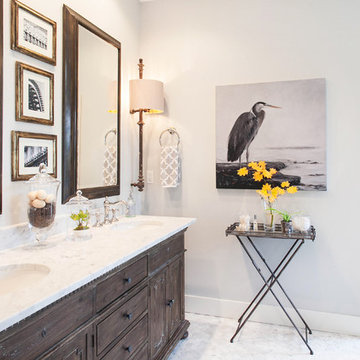
Tracy Herbert Interiors, LLC
Inspiration for a transitional gray tile and stone tile freestanding bathtub remodel in Portland with an undermount sink, furniture-like cabinets, distressed cabinets, marble countertops and a two-piece toilet
Inspiration for a transitional gray tile and stone tile freestanding bathtub remodel in Portland with an undermount sink, furniture-like cabinets, distressed cabinets, marble countertops and a two-piece toilet
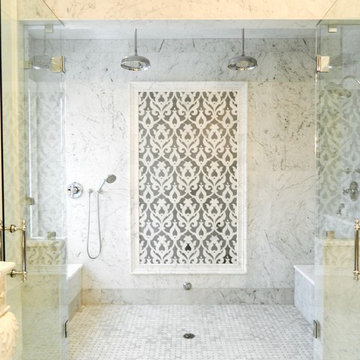
Huge elegant master white tile and stone tile marble floor bathroom photo in Other with furniture-like cabinets, dark wood cabinets, a two-piece toilet, gray walls, an undermount sink and marble countertops
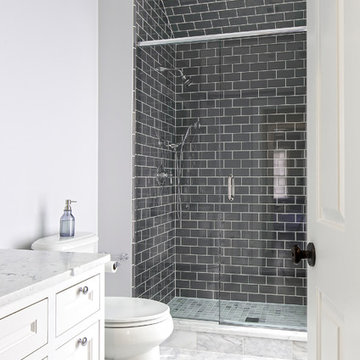
Susan Fisher Plotner, FISHER PHOTOGRAPHY
Large transitional kids' gray tile and glass tile marble floor alcove shower photo in New York with an undermount sink, furniture-like cabinets, white cabinets, marble countertops, a two-piece toilet and gray walls
Large transitional kids' gray tile and glass tile marble floor alcove shower photo in New York with an undermount sink, furniture-like cabinets, white cabinets, marble countertops, a two-piece toilet and gray walls
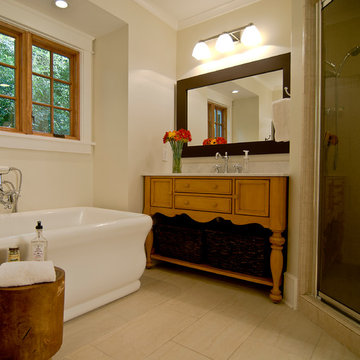
We added three feet of space to the Master Bath and added the tub and new vanities on each side. We could not add any more space due to the side yard setback.
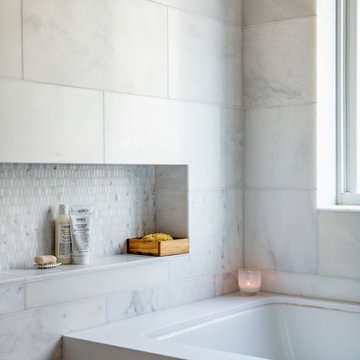
A modern yet welcoming master bathroom with . Photographed by Thomas Kuoh Photography.
Mid-sized minimalist master white tile and stone tile marble floor and white floor bathroom photo in San Francisco with furniture-like cabinets, medium tone wood cabinets, an undermount tub, a one-piece toilet, white walls, an integrated sink, quartz countertops and white countertops
Mid-sized minimalist master white tile and stone tile marble floor and white floor bathroom photo in San Francisco with furniture-like cabinets, medium tone wood cabinets, an undermount tub, a one-piece toilet, white walls, an integrated sink, quartz countertops and white countertops
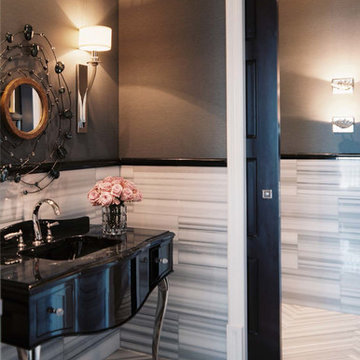
Example of a mid-sized trendy 3/4 multicolored tile and stone slab marble floor bathroom design in Miami with a vessel sink, furniture-like cabinets, black cabinets, marble countertops and gray walls
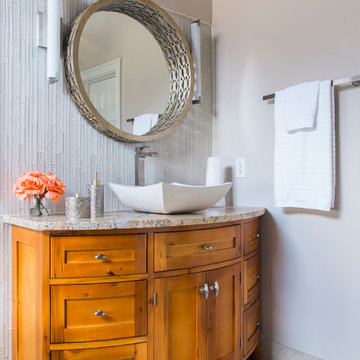
Mid-sized minimalist master beige tile and porcelain tile ceramic tile and beige floor bathroom photo in Atlanta with furniture-like cabinets, medium tone wood cabinets, a two-piece toilet, gray walls, a vessel sink, granite countertops, a hinged shower door and multicolored countertops
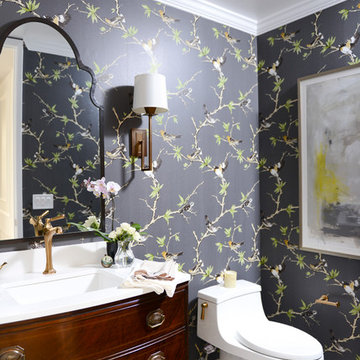
This elegant 2600 sf home epitomizes swank city living in the heart of Los Angeles. Originally built in the late 1970's, this Century City home has a lovely vintage style which we retained while streamlining and updating. The lovely bold bones created an architectural dream canvas to which we created a new open space plan that could easily entertain high profile guests and family alike.
Photography by Riley Jamison
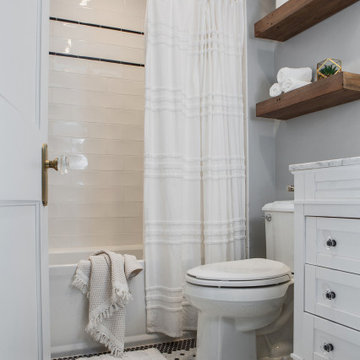
Our client’s charming cottage was no longer meeting the needs of their family. We needed to give them more space but not lose the quaint characteristics that make this little historic home so unique. So we didn’t go up, and we didn’t go wide, instead we took this master suite addition straight out into the backyard and maintained 100% of the original historic façade.
Master Suite
This master suite is truly a private retreat. We were able to create a variety of zones in this suite to allow room for a good night’s sleep, reading by a roaring fire, or catching up on correspondence. The fireplace became the real focal point in this suite. Wrapped in herringbone whitewashed wood planks and accented with a dark stone hearth and wood mantle, we can’t take our eyes off this beauty. With its own private deck and access to the backyard, there is really no reason to ever leave this little sanctuary.
Master Bathroom
The master bathroom meets all the homeowner’s modern needs but has plenty of cozy accents that make it feel right at home in the rest of the space. A natural wood vanity with a mixture of brass and bronze metals gives us the right amount of warmth, and contrasts beautifully with the off-white floor tile and its vintage hex shape. Now the shower is where we had a little fun, we introduced the soft matte blue/green tile with satin brass accents, and solid quartz floor (do you see those veins?!). And the commode room is where we had a lot fun, the leopard print wallpaper gives us all lux vibes (rawr!) and pairs just perfectly with the hex floor tile and vintage door hardware.
Hall Bathroom
We wanted the hall bathroom to drip with vintage charm as well but opted to play with a simpler color palette in this space. We utilized black and white tile with fun patterns (like the little boarder on the floor) and kept this room feeling crisp and bright.

Benedict Canyon Beverly Hills luxury home spa style primary bathroom. Photo by William MacCollum.
Large minimalist master medium tone wood floor, brown floor, double-sink and tray ceiling bathroom photo in Los Angeles with furniture-like cabinets, brown cabinets, multicolored walls, a wall-mount sink, a hinged shower door, white countertops and a floating vanity
Large minimalist master medium tone wood floor, brown floor, double-sink and tray ceiling bathroom photo in Los Angeles with furniture-like cabinets, brown cabinets, multicolored walls, a wall-mount sink, a hinged shower door, white countertops and a floating vanity

This 80's style Mediterranean Revival house was modernized to fit the needs of a bustling family. The home was updated from a choppy and enclosed layout to an open concept, creating connectivity for the whole family. A combination of modern styles and cozy elements makes the space feel open and inviting.
Photos By: Paul Vu
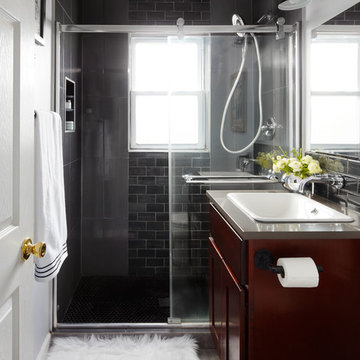
Dustin Halleck
Example of an urban black tile and glass tile porcelain tile doorless shower design in Chicago with furniture-like cabinets, dark wood cabinets, a two-piece toilet, gray walls, a drop-in sink and concrete countertops
Example of an urban black tile and glass tile porcelain tile doorless shower design in Chicago with furniture-like cabinets, dark wood cabinets, a two-piece toilet, gray walls, a drop-in sink and concrete countertops

French Villa powder room features a custom freestanding french-inspired vanity with dark cabinets and marble countertops. An identical sitting bench lies in the window nook. Crystal shade sconces hang on both sides of the vanity mirror and a matching large chandelier hangs from the ceiling.
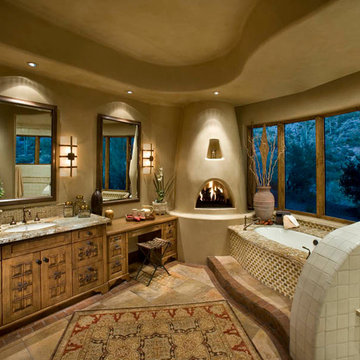
Bathroom - large southwestern master beige tile and mosaic tile limestone floor and beige floor bathroom idea in Phoenix with furniture-like cabinets, light wood cabinets, an undermount tub, beige walls, an undermount sink and granite countertops
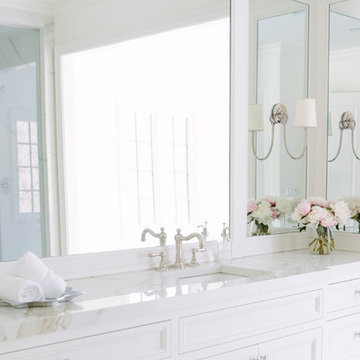
Photo By:
Aimée Mazzenga
Huge transitional master white tile and porcelain tile porcelain tile and white floor bathroom photo in Chicago with furniture-like cabinets, white cabinets, white walls, an undermount sink, marble countertops, a hinged shower door and white countertops
Huge transitional master white tile and porcelain tile porcelain tile and white floor bathroom photo in Chicago with furniture-like cabinets, white cabinets, white walls, an undermount sink, marble countertops, a hinged shower door and white countertops
Bathroom with Furniture-Like Cabinets Ideas
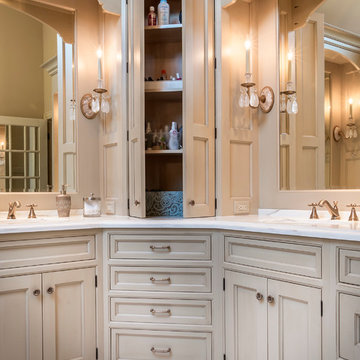
Centered corner cabinet separates vanities
Inspiration for a mid-sized timeless master marble floor corner shower remodel in Chicago with an undermount sink, furniture-like cabinets, beige cabinets, marble countertops, an undermount tub and beige walls
Inspiration for a mid-sized timeless master marble floor corner shower remodel in Chicago with an undermount sink, furniture-like cabinets, beige cabinets, marble countertops, an undermount tub and beige walls
3





