Cement Tile Floor Bathroom with Furniture-Like Cabinets Ideas
Refine by:
Budget
Sort by:Popular Today
1 - 20 of 807 photos
Item 1 of 3
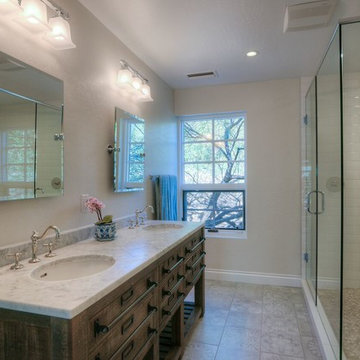
Walk-in shower - mid-sized transitional master gray tile cement tile floor and gray floor walk-in shower idea in Phoenix with furniture-like cabinets, medium tone wood cabinets, a one-piece toilet, gray walls, an integrated sink, marble countertops, a hinged shower door and white countertops

With family life and entertaining in mind, we built this 4,000 sq. ft., 4 bedroom, 3 full baths and 2 half baths house from the ground up! To fit in with the rest of the neighborhood, we constructed an English Tudor style home, but updated it with a modern, open floor plan on the first floor, bright bedrooms, and large windows throughout the home. What sets this home apart are the high-end architectural details that match the home’s Tudor exterior, such as the historically accurate windows encased in black frames. The stunning craftsman-style staircase is a post and rail system, with painted railings. The first floor was designed with entertaining in mind, as the kitchen, living, dining, and family rooms flow seamlessly. The home office is set apart to ensure a quiet space and has its own adjacent powder room. Another half bath and is located off the mudroom. Upstairs, the principle bedroom has a luxurious en-suite bathroom, with Carrera marble floors, furniture quality double vanity, and a large walk in shower. There are three other bedrooms, with a Jack-and-Jill bathroom and an additional hall bathroom.
Rudloff Custom Builders has won Best of Houzz for Customer Service in 2014, 2015 2016, 2017, 2019, and 2020. We also were voted Best of Design in 2016, 2017, 2018, 2019 and 2020, which only 2% of professionals receive. Rudloff Custom Builders has been featured on Houzz in their Kitchen of the Week, What to Know About Using Reclaimed Wood in the Kitchen as well as included in their Bathroom WorkBook article. We are a full service, certified remodeling company that covers all of the Philadelphia suburban area. This business, like most others, developed from a friendship of young entrepreneurs who wanted to make a difference in their clients’ lives, one household at a time. This relationship between partners is much more than a friendship. Edward and Stephen Rudloff are brothers who have renovated and built custom homes together paying close attention to detail. They are carpenters by trade and understand concept and execution. Rudloff Custom Builders will provide services for you with the highest level of professionalism, quality, detail, punctuality and craftsmanship, every step of the way along our journey together.
Specializing in residential construction allows us to connect with our clients early in the design phase to ensure that every detail is captured as you imagined. One stop shopping is essentially what you will receive with Rudloff Custom Builders from design of your project to the construction of your dreams, executed by on-site project managers and skilled craftsmen. Our concept: envision our client’s ideas and make them a reality. Our mission: CREATING LIFETIME RELATIONSHIPS BUILT ON TRUST AND INTEGRITY.
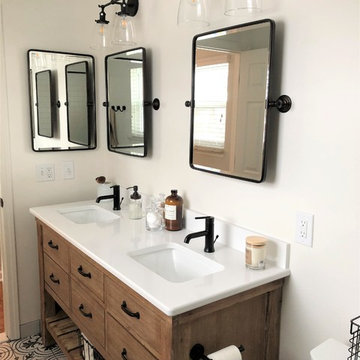
Bathroom - small eclectic master cement tile floor and multicolored floor bathroom idea in Detroit with white countertops, furniture-like cabinets, medium tone wood cabinets, a two-piece toilet, white walls, an undermount sink and quartz countertops
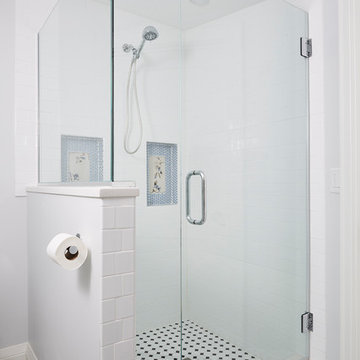
Corner shower - small coastal 3/4 cement tile floor and multicolored floor corner shower idea in Minneapolis with furniture-like cabinets, white cabinets, white walls, an undermount sink, quartz countertops, a hinged shower door and white countertops

This bathroom was once home to a free standing home a top a marble slab--ill designed and rarely used. The new space has a large tiled shower and geometric floor. The single bowl trough sink is a nod to this homeowner's love of farmhouse style. The mirrors slide across to reveal medicine cabinet storage.
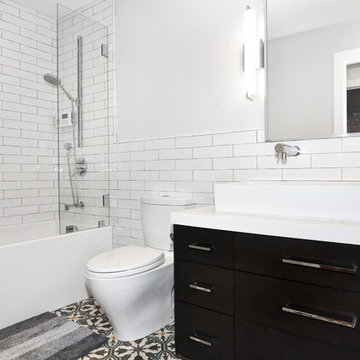
Bathroom - mid-sized contemporary 3/4 white tile cement tile floor and gray floor bathroom idea in Orange County with furniture-like cabinets, black cabinets, a one-piece toilet, white walls, a trough sink, quartz countertops, a hinged shower door and white countertops
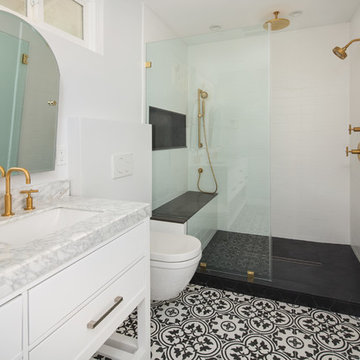
Facelift to this bathroom included removal of an internal wall that was dividing the vanity area from the toilet \ shower area. A huge shower was constructed instead (4.5' by 6.5') the vanity was slightly moved to allow enough space for a wall mounted toilet to be constructed.
1920's hand painted concrete tiles were used for the floor to give the contrast to the modern look of the toilet and shower, black hexagon tiles for the shower pan and the interior of the shampoo niche and large white subway tiles for the shower wall.
The bench and the base of the niche are done with a 1 piece of Quartz material for a sleek and clean look.
The vanity is a furniture style with storage underneath and Carrera marble on top.
All the plumbing fixtures are by Kohler with a vibrant modern gold finish.
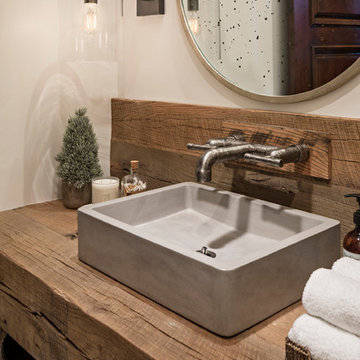
High Res Media
Example of a mid-sized country 3/4 black and white tile and cement tile cement tile floor bathroom design in Phoenix with furniture-like cabinets, distressed cabinets, a two-piece toilet, white walls, a vessel sink and wood countertops
Example of a mid-sized country 3/4 black and white tile and cement tile cement tile floor bathroom design in Phoenix with furniture-like cabinets, distressed cabinets, a two-piece toilet, white walls, a vessel sink and wood countertops
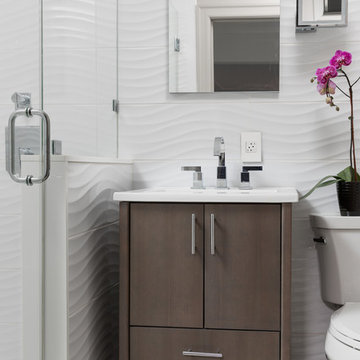
Bright white, textured wall tiles and a glass shower enclosure create a crisp, fresh new look for this once-dark and dated 5' x 7' guest bathroom. The introduction of cement floor tiles added interest and contrast.
Photography Lauren Hagerstrom
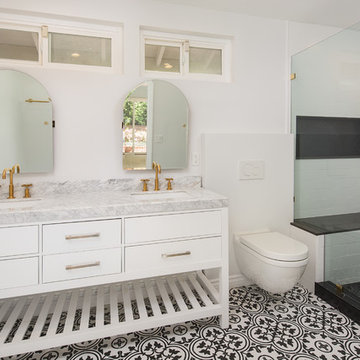
Facelift to this bathroom included removal of an internal wall that was dividing the vanity area from the toilet \ shower area. A huge shower was constructed instead (4.5' by 6.5') the vanity was slightly moved to allow enough space for a wall mounted toilet to be constructed.
1920's hand painted concrete tiles were used for the floor to give the contrast to the modern look of the toilet and shower, black hexagon tiles for the shower pan and the interior of the shampoo niche and large white subway tiles for the shower wall.
The bench and the base of the niche are done with a 1 piece of Quartz material for a sleek and clean look.
The vanity is a furniture style with storage underneath and Carrera marble on top.
All the plumbing fixtures are by Kohler with a vibrant modern gold finish.
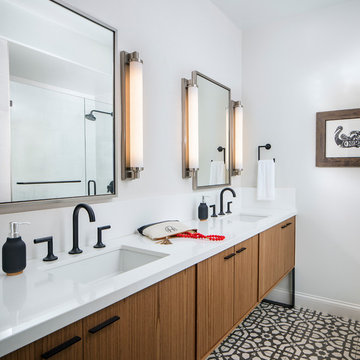
Photo courtesy of Chipper Hatter
Example of a mid-sized transitional master white tile cement tile floor bathroom design in San Francisco with furniture-like cabinets, brown cabinets, a two-piece toilet, white walls, an undermount sink, quartz countertops and a hinged shower door
Example of a mid-sized transitional master white tile cement tile floor bathroom design in San Francisco with furniture-like cabinets, brown cabinets, a two-piece toilet, white walls, an undermount sink, quartz countertops and a hinged shower door
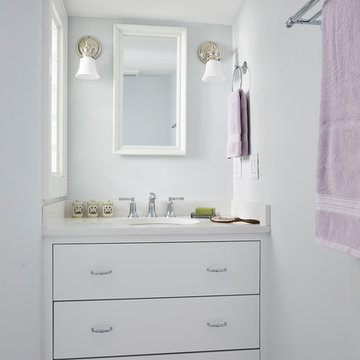
Corner shower - small coastal 3/4 cement tile floor and multicolored floor corner shower idea in Minneapolis with furniture-like cabinets, white cabinets, white walls, an undermount sink, quartz countertops, a hinged shower door and white countertops
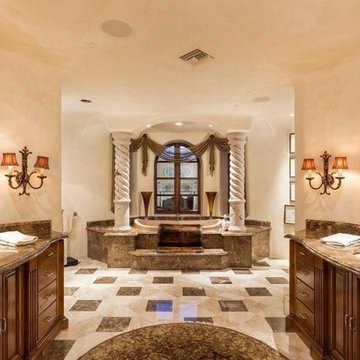
We certainly like the large bathtub and double vanity, the natural stone flooring and pillars and arched windows. This space feels sumptuous, to say the least.
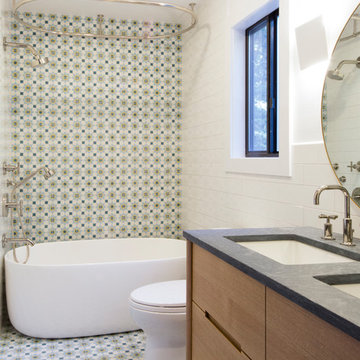
Photography by Meredith Heuer
Mid-sized transitional kids' multicolored tile and cement tile cement tile floor and multicolored floor bathroom photo in New York with furniture-like cabinets, light wood cabinets, a one-piece toilet, multicolored walls, a drop-in sink, soapstone countertops and gray countertops
Mid-sized transitional kids' multicolored tile and cement tile cement tile floor and multicolored floor bathroom photo in New York with furniture-like cabinets, light wood cabinets, a one-piece toilet, multicolored walls, a drop-in sink, soapstone countertops and gray countertops
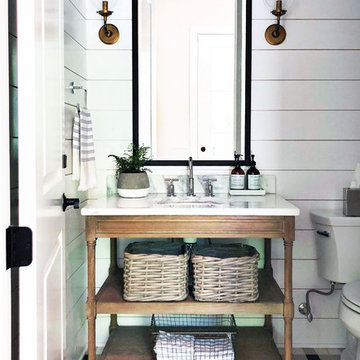
This half bath design by Kelly Scott Interiors is equal parts cozy and stylish! We love the black and white buffalo check tile. The simplistic wood and marble vanity adds warmth and blown glass globe sconces in a toasty bronze finish bring a modern element.
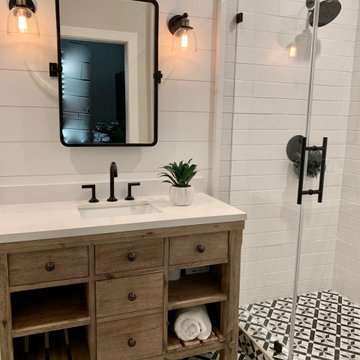
Making a somewhat traditional track home transform to a home with a indoor outdoor vacation vibe. Creating impact areas that gave the home a very custom high end feel. The clients wanted to walk into their home and feel like they were on vacation somewhere tropical.
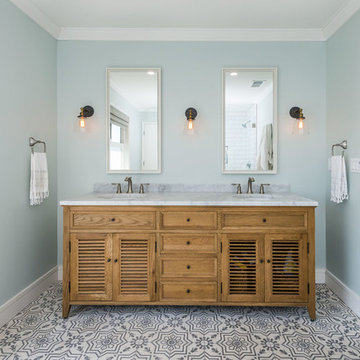
Mid-sized beach style master white tile and marble tile cement tile floor and multicolored floor corner shower photo in San Francisco with furniture-like cabinets, brown cabinets, marble countertops, blue walls and a hinged shower door
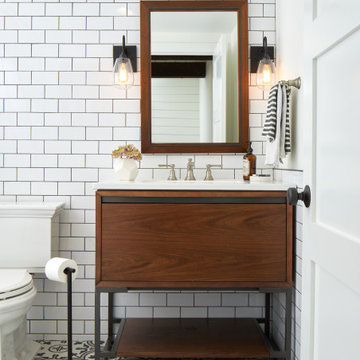
Example of a mid-sized minimalist white tile and ceramic tile cement tile floor, multicolored floor and single-sink bathroom design in New York with furniture-like cabinets, medium tone wood cabinets, a one-piece toilet, white walls, a console sink, marble countertops, white countertops and a freestanding vanity
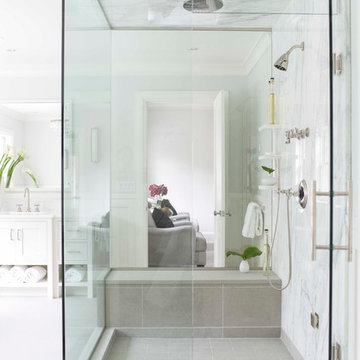
Inspiration for a huge transitional master cement tile floor and gray floor double shower remodel in New York with furniture-like cabinets, white cabinets, gray walls, an undermount sink, marble countertops and a hinged shower door
Cement Tile Floor Bathroom with Furniture-Like Cabinets Ideas
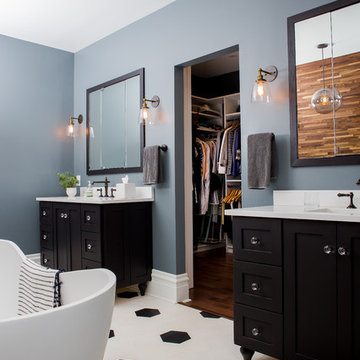
Built and designed by Shelton Design Build
Photos by MissLPhotography
Large eclectic master gray tile and ceramic tile cement tile floor and white floor bathroom photo in Other with furniture-like cabinets, black cabinets, a one-piece toilet, blue walls, an undermount sink, quartzite countertops and a hinged shower door
Large eclectic master gray tile and ceramic tile cement tile floor and white floor bathroom photo in Other with furniture-like cabinets, black cabinets, a one-piece toilet, blue walls, an undermount sink, quartzite countertops and a hinged shower door
1





