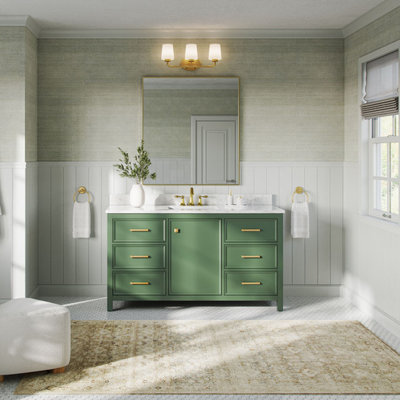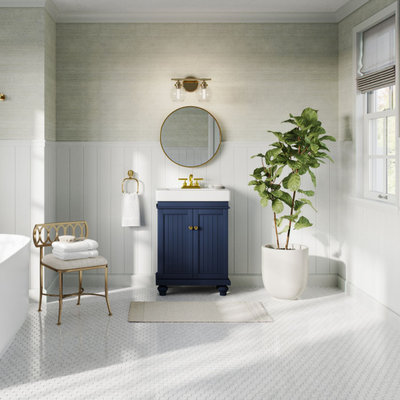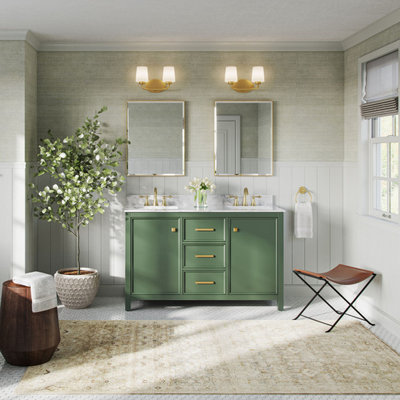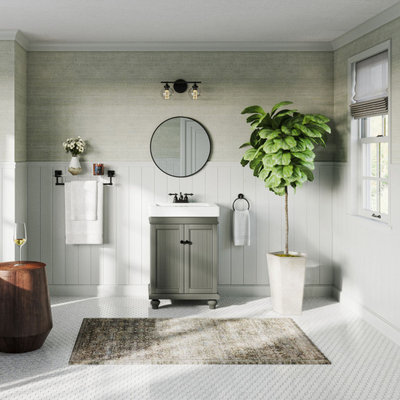Bathroom with Recessed-Panel Cabinets and Green Walls Ideas
Refine by:
Budget
Sort by:Popular Today
1 - 20 of 2,840 photos
Item 1 of 3
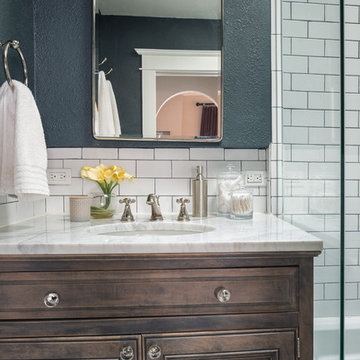
Photography: PJ Van Schalkwyk Photography
Small elegant white tile and subway tile porcelain tile and black floor bathroom photo in Denver with recessed-panel cabinets, brown cabinets, a two-piece toilet, green walls, an undermount sink, granite countertops, a hinged shower door and yellow countertops
Small elegant white tile and subway tile porcelain tile and black floor bathroom photo in Denver with recessed-panel cabinets, brown cabinets, a two-piece toilet, green walls, an undermount sink, granite countertops, a hinged shower door and yellow countertops

Susie Brenner Photography
Example of a classic master ceramic tile and gray tile marble floor corner shower design in Denver with an undermount sink, recessed-panel cabinets, white cabinets, marble countertops and green walls
Example of a classic master ceramic tile and gray tile marble floor corner shower design in Denver with an undermount sink, recessed-panel cabinets, white cabinets, marble countertops and green walls

Robert Clark
Inspiration for a mid-sized timeless gray tile and ceramic tile ceramic tile drop-in bathtub remodel in Charlotte with recessed-panel cabinets, white cabinets, granite countertops, an undermount sink and green walls
Inspiration for a mid-sized timeless gray tile and ceramic tile ceramic tile drop-in bathtub remodel in Charlotte with recessed-panel cabinets, white cabinets, granite countertops, an undermount sink and green walls
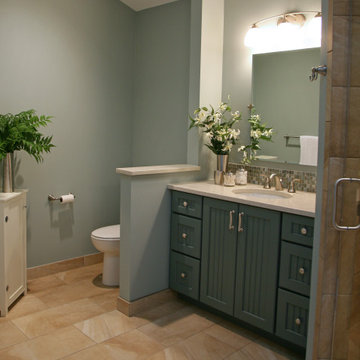
The Anderson family needed a new master bath that better fit their lifestyle. They came to us with visions for their Williams Bay home and it was up to us to put all the pieces together to make a home they could truly enjoy for many years.
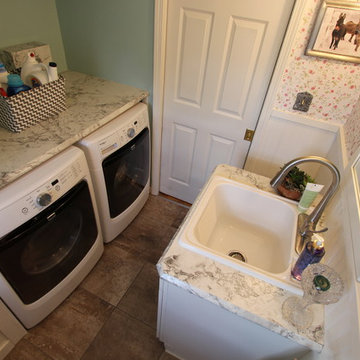
In this bathroom, the customer wanted to incorporate the laundry room into the space. We removed the existing tub and installed the washer and dryer area. We installed a Medallion Silverline White Icing Painted Lancaster Doors with feet Vanity with Bianca Luna Laminate countertops. The same countertop was used above the washer/dryer for a laundry folding station. Beaded Wall Panels were installed on the walls and Nafco Luxuary Vinyl Tile (Modern Slate with Grout Joint) was used for the flooring.

Waynesboro master bath renovation in Houston, Texas. This is a small 5'x12' bathroom that we were able to squeeze a lot of nice features into. When dealing with a very small vanity top, using a wall mounted faucet frees up your counter space. The use of large 24x24 tiles in the small shower cuts down on the busyness of grout lines and gives a larger scale to the small space. The wall behind the commode is shared with another bath and is actually 8" deep, so we boxed out that space and have a very deep storage cabinet that looks shallow from the outside. A large sheet glass mirror mounted with standoffs also helps the space to feel larger.
Granite: Brown Sucuri 3cm
Vanity: Stained mahogany, custom made by our carpenter
Wall Tile: Emser Paladino Albanelle 24x24
Floor Tile: Emser Perspective Gray 12x24
Accent Tile: Emser Silver Marble Mini Offset
Liner Tile: Emser Silver Cigaro 1x12
Wall Paint Color: Sherwin Williams Oyster Bay
Trim Paint Color: Sherwin Williams Alabaster
Plumbing Fixtures: Danze
Lighting: Kenroy Home Margot Mini Pendants
Toilet: American Standard Champion 4
All Photos by Curtis Lawson
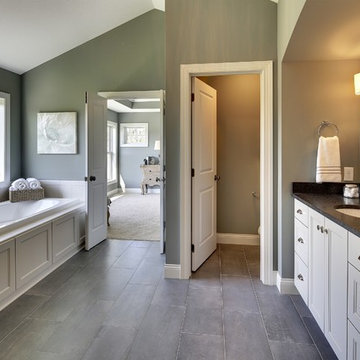
Master bathroom with separate tub and shower, twin vanities and private water closet.
Photography by Spacecrafting
Large transitional master gray tile and porcelain tile porcelain tile bathroom photo in Minneapolis with an undermount sink, recessed-panel cabinets, white cabinets, quartz countertops, a one-piece toilet and green walls
Large transitional master gray tile and porcelain tile porcelain tile bathroom photo in Minneapolis with an undermount sink, recessed-panel cabinets, white cabinets, quartz countertops, a one-piece toilet and green walls

This classic vintage bathroom has it all. Claw-foot tub, mosaic black and white hexagon marble tile, glass shower and custom vanity.
Inspiration for a small timeless master green tile marble floor, multicolored floor, single-sink and wainscoting bathroom remodel in Los Angeles with white cabinets, a one-piece toilet, green walls, a drop-in sink, marble countertops, a hinged shower door, white countertops, a built-in vanity and recessed-panel cabinets
Inspiration for a small timeless master green tile marble floor, multicolored floor, single-sink and wainscoting bathroom remodel in Los Angeles with white cabinets, a one-piece toilet, green walls, a drop-in sink, marble countertops, a hinged shower door, white countertops, a built-in vanity and recessed-panel cabinets
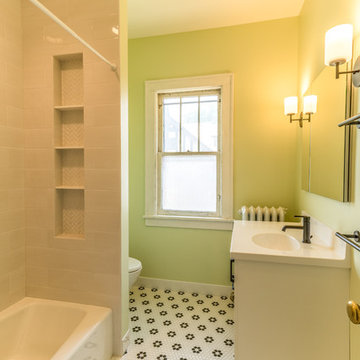
No strangers to remodeling, the new owners of this St. Paul tudor knew they could update this decrepit 1920 duplex into a single-family forever home.
A list of desired amenities was a catalyst for turning a bedroom into a large mudroom, an open kitchen space where their large family can gather, an additional exterior door for direct access to a patio, two home offices, an additional laundry room central to bedrooms, and a large master bathroom. To best understand the complexity of the floor plan changes, see the construction documents.
As for the aesthetic, this was inspired by a deep appreciation for the durability, colors, textures and simplicity of Norwegian design. The home’s light paint colors set a positive tone. An abundance of tile creates character. New lighting reflecting the home’s original design is mixed with simplistic modern lighting. To pay homage to the original character several light fixtures were reused, wallpaper was repurposed at a ceiling, the chimney was exposed, and a new coffered ceiling was created.
Overall, this eclectic design style was carefully thought out to create a cohesive design throughout the home.
Come see this project in person, September 29 – 30th on the 2018 Castle Home Tour.
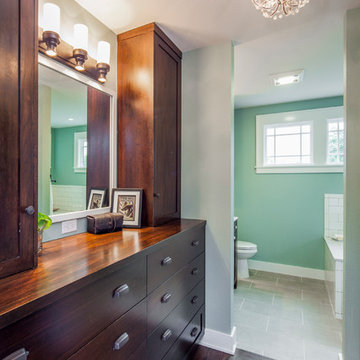
The dressing area on the way to the Master Bathroom.
Photo by Tre Dunham
Mid-sized transitional master bathroom photo in Austin with recessed-panel cabinets, medium tone wood cabinets, quartz countertops and green walls
Mid-sized transitional master bathroom photo in Austin with recessed-panel cabinets, medium tone wood cabinets, quartz countertops and green walls
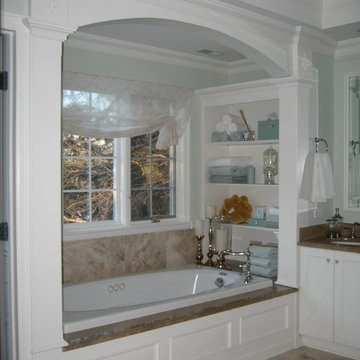
Example of a large classic master beige tile and stone tile marble floor alcove shower design in New York with an undermount sink, recessed-panel cabinets, white cabinets, marble countertops, a hot tub, a two-piece toilet and green walls
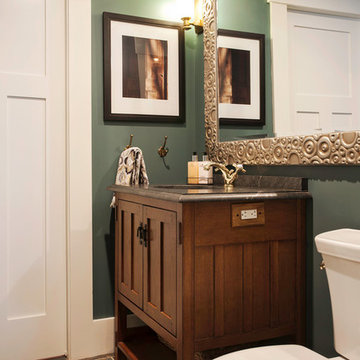
Evan White
Inspiration for a mid-sized craftsman 3/4 bathroom remodel in Boston with recessed-panel cabinets, dark wood cabinets, a two-piece toilet, green walls, granite countertops and an undermount sink
Inspiration for a mid-sized craftsman 3/4 bathroom remodel in Boston with recessed-panel cabinets, dark wood cabinets, a two-piece toilet, green walls, granite countertops and an undermount sink

Mid-sized transitional master white tile, gray tile, multicolored tile and stone tile marble floor, gray floor and double-sink bathroom photo in Baltimore with recessed-panel cabinets, white cabinets, a two-piece toilet, green walls, an undermount sink, marble countertops, white countertops, a niche and a built-in vanity
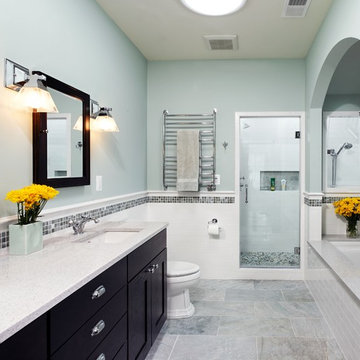
Hadley Photo
Large tuscan master white tile and ceramic tile marble floor bathroom photo in DC Metro with recessed-panel cabinets, dark wood cabinets, quartz countertops, an undermount sink and green walls
Large tuscan master white tile and ceramic tile marble floor bathroom photo in DC Metro with recessed-panel cabinets, dark wood cabinets, quartz countertops, an undermount sink and green walls
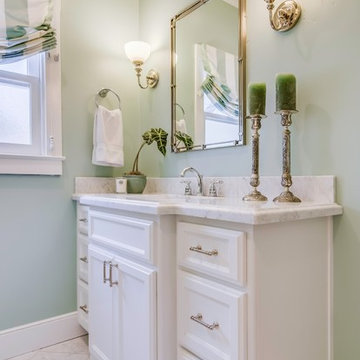
Chris Merenda-Axtell Interior Design
1930's East Sacramento remodel . Bathroom , small space ,
Carrera marble slab, kohler memoirs under mount sink, , kohler polished chrome faucets , framed mirror . marble floor, subway tile walls, recessed shampoo shelf . Revere style cabinets, Lewis Custom Classc Homes construction, Daniel Reagan photography
Bathroom with Recessed-Panel Cabinets and Green Walls Ideas
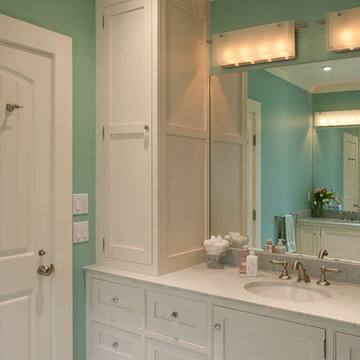
A quaint cottage set back in Vineyard Haven's Tashmoo woods creates the perfect Vineyard getaway. Our design concept focused on a bright, airy contemporary cottage with an old fashioned feel. Clean, modern lines and high ceilings mix with graceful arches, re-sawn heart pine rafters and a large masonry fireplace. The kitchen features stunning Crown Point cabinets in eye catching 'Cook's Blue' by Farrow & Ball. This kitchen takes its inspiration from the French farm kitchen with a separate pantry that also provides access to the backyard and outdoor shower.
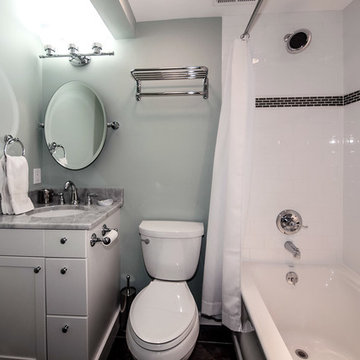
Bathroom - small contemporary white tile bathroom idea in DC Metro with an undermount sink, recessed-panel cabinets, white cabinets, granite countertops, a two-piece toilet and green walls
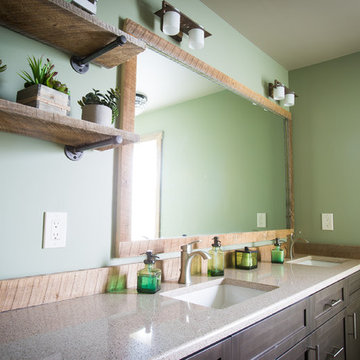
photo by Matt Pilsner www.mattpilsner.com
Walk-in shower - mid-sized rustic glass tile ceramic tile walk-in shower idea in New York with an undermount sink, recessed-panel cabinets, brown cabinets, granite countertops, a one-piece toilet and green walls
Walk-in shower - mid-sized rustic glass tile ceramic tile walk-in shower idea in New York with an undermount sink, recessed-panel cabinets, brown cabinets, granite countertops, a one-piece toilet and green walls
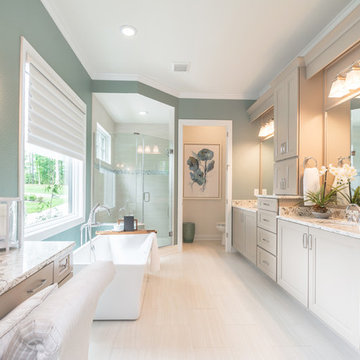
Bathroom - transitional master beige floor bathroom idea in Other with recessed-panel cabinets, gray cabinets, green walls, an undermount sink, a hinged shower door and white countertops

Inspiration for a mid-sized transitional master white tile and porcelain tile multicolored floor and porcelain tile bathroom remodel in Seattle with an undermount sink, white countertops, medium tone wood cabinets, a one-piece toilet, green walls, quartz countertops, a hinged shower door and recessed-panel cabinets
1






