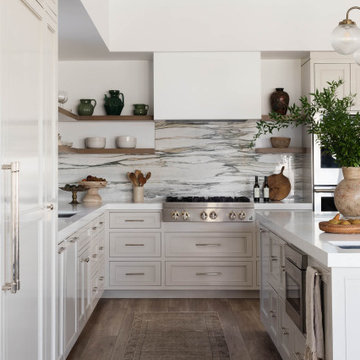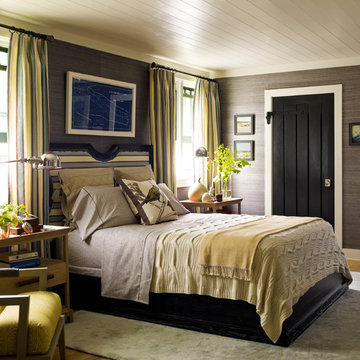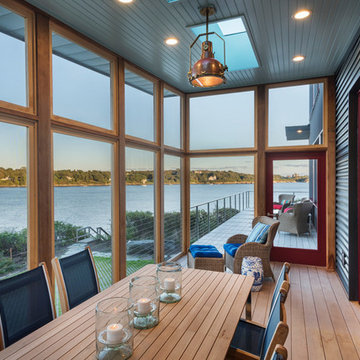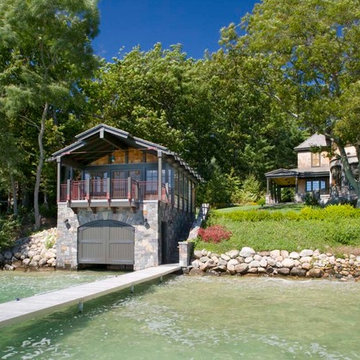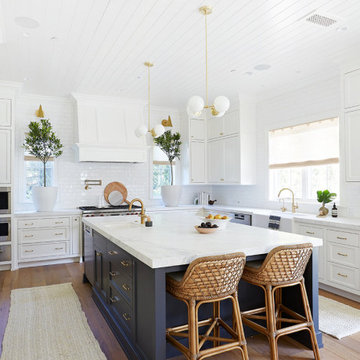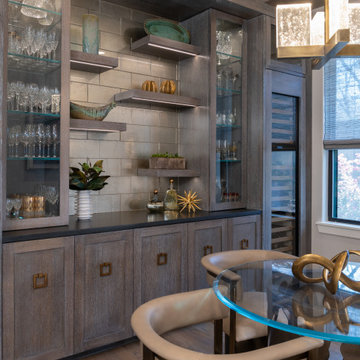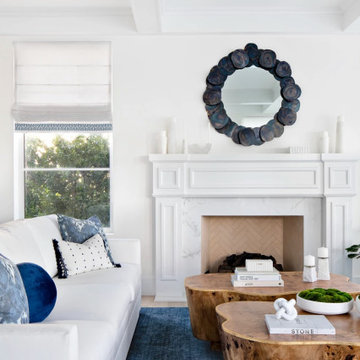Coastal Home Design Ideas
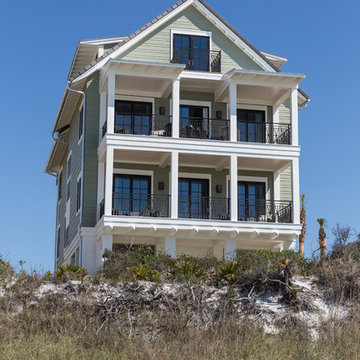
© Will Sullivan, Emerald Coast Real Estate Photography, LLC
Coastal three-story exterior home idea in Miami
Coastal three-story exterior home idea in Miami
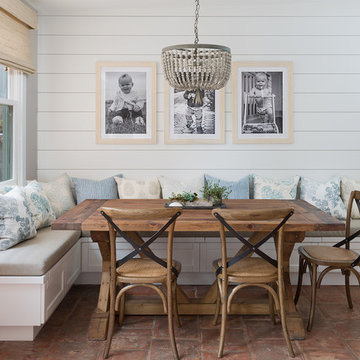
Example of a beach style terra-cotta tile and brown floor dining room design in Other with white walls
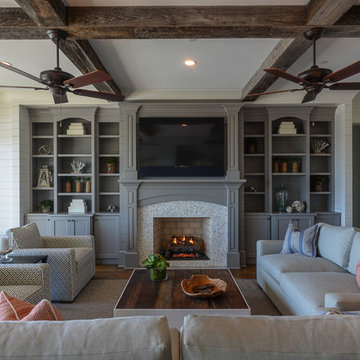
Walter Elliott Photography
Living room - mid-sized coastal formal and enclosed medium tone wood floor and brown floor living room idea in Charleston with white walls, a standard fireplace, a stone fireplace and a wall-mounted tv
Living room - mid-sized coastal formal and enclosed medium tone wood floor and brown floor living room idea in Charleston with white walls, a standard fireplace, a stone fireplace and a wall-mounted tv
Find the right local pro for your project
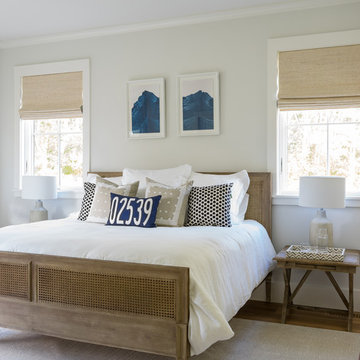
Large beach style master medium tone wood floor and brown floor bedroom photo in Boston with white walls and no fireplace
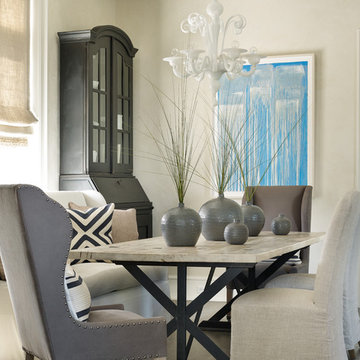
Emily Followill
Inspiration for a coastal dining room remodel in Atlanta with beige walls
Inspiration for a coastal dining room remodel in Atlanta with beige walls
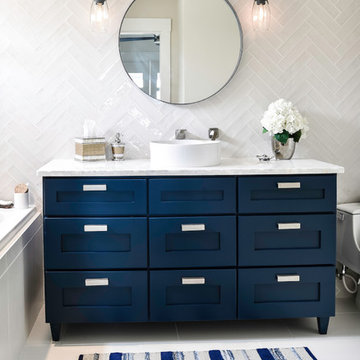
Bathroom - mid-sized coastal gray tile and ceramic tile porcelain tile and gray floor bathroom idea in Jacksonville with recessed-panel cabinets, blue cabinets, a one-piece toilet, white walls, a vessel sink, marble countertops, a hinged shower door and white countertops
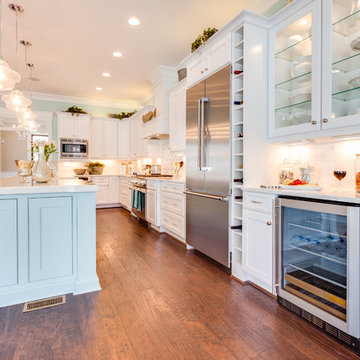
Jonathan Edwards Media
Example of a large beach style l-shaped dark wood floor open concept kitchen design in Other with a farmhouse sink, recessed-panel cabinets, marble countertops, white backsplash, stone tile backsplash, stainless steel appliances, an island and blue cabinets
Example of a large beach style l-shaped dark wood floor open concept kitchen design in Other with a farmhouse sink, recessed-panel cabinets, marble countertops, white backsplash, stone tile backsplash, stainless steel appliances, an island and blue cabinets
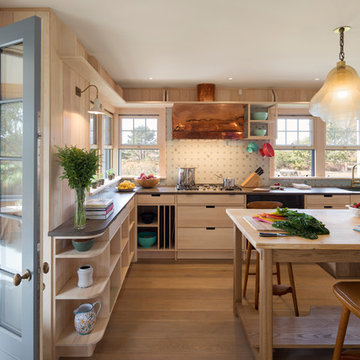
Mid-sized beach style u-shaped light wood floor and beige floor kitchen photo in Boston with an undermount sink, flat-panel cabinets, light wood cabinets, multicolored backsplash, an island and stainless steel appliances
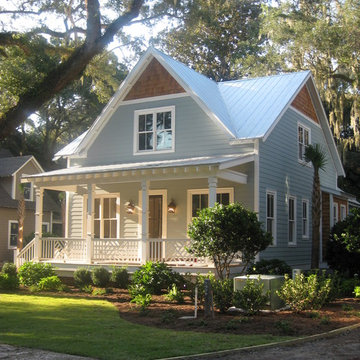
Example of a mid-sized beach style blue two-story vinyl exterior home design in Jacksonville with a metal roof
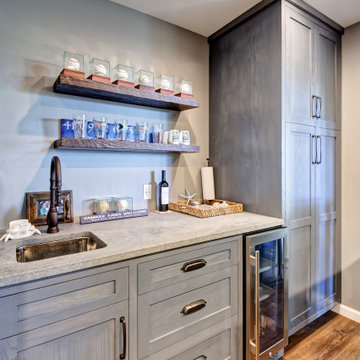
We started with a blank slate on this basement project where our only obstacles were exposed steel support columns, existing plumbing risers from the concrete slab, and dropped soffits concealing ductwork on the ceiling. It had the advantage of tall ceilings, an existing egress window, and a sliding door leading to a newly constructed patio.
This family of five loves the beach and frequents summer beach resorts in the Northeast. Bringing that aesthetic home to enjoy all year long was the inspiration for the décor, as well as creating a family-friendly space for entertaining.
Wish list items included room for a billiard table, wet bar, game table, family room, guest bedroom, full bathroom, space for a treadmill and closed storage. The existing structural elements helped to define how best to organize the basement. For instance, we knew we wanted to connect the bar area and billiards table with the patio in order to create an indoor/outdoor entertaining space. It made sense to use the egress window for the guest bedroom for both safety and natural light. The bedroom also would be adjacent to the plumbing risers for easy access to the new bathroom. Since the primary focus of the family room would be for TV viewing, natural light did not need to filter into that space. We made sure to hide the columns inside of newly constructed walls and dropped additional soffits where needed to make the ceiling mechanicals feel less random.
In addition to the beach vibe, the homeowner has valuable sports memorabilia that was to be prominently displayed including two seats from the original Yankee stadium.
For a coastal feel, shiplap is used on two walls of the family room area. In the bathroom shiplap is used again in a more creative way using wood grain white porcelain tile as the horizontal shiplap “wood”. We connected the tile horizontally with vertical white grout joints and mimicked the horizontal shadow line with dark grey grout. At first glance it looks like we wrapped the shower with real wood shiplap. Materials including a blue and white patterned floor, blue penny tiles and a natural wood vanity checked the list for that seaside feel.
A large reclaimed wood door on an exposed sliding barn track separates the family room from the game room where reclaimed beams are punctuated with cable lighting. Cabinetry and a beverage refrigerator are tucked behind the rolling bar cabinet (that doubles as a Blackjack table!). A TV and upright video arcade machine round-out the entertainment in the room. Bar stools, two rotating club chairs, and large square poufs along with the Yankee Stadium seats provide fun places to sit while having a drink, watching billiards or a game on the TV.
Signed baseballs can be found behind the bar, adjacent to the billiard table, and on specially designed display shelves next to the poker table in the family room.
Thoughtful touches like the surfboards, signage, photographs and accessories make a visitor feel like they are on vacation at a well-appointed beach resort without being cliché.
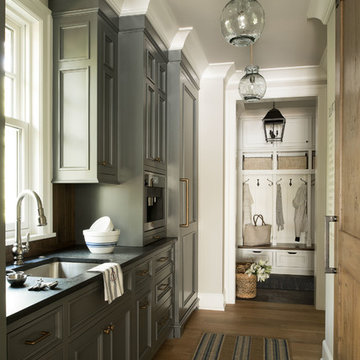
Inspiration for a coastal single-wall medium tone wood floor and brown floor kitchen remodel in Minneapolis with an undermount sink, recessed-panel cabinets, gray cabinets and paneled appliances
Coastal Home Design Ideas
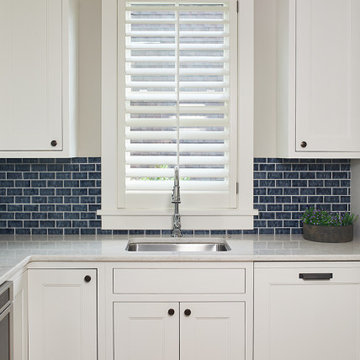
This cozy lake cottage skillfully incorporates a number of features that would normally be restricted to a larger home design. A glance of the exterior reveals a simple story and a half gable running the length of the home, enveloping the majority of the interior spaces. To the rear, a pair of gables with copper roofing flanks a covered dining area that connects to a screened porch. Inside, a linear foyer reveals a generous staircase with cascading landing. Further back, a centrally placed kitchen is connected to all of the other main level entertaining spaces through expansive cased openings. A private study serves as the perfect buffer between the homes master suite and living room. Despite its small footprint, the master suite manages to incorporate several closets, built-ins, and adjacent master bath complete with a soaker tub flanked by separate enclosures for shower and water closet. Upstairs, a generous double vanity bathroom is shared by a bunkroom, exercise space, and private bedroom. The bunkroom is configured to provide sleeping accommodations for up to 4 people. The rear facing exercise has great views of the rear yard through a set of windows that overlook the copper roof of the screened porch below.
Builder: DeVries & Onderlinde Builders
Interior Designer: Vision Interiors by Visbeen
Photographer: Ashley Avila Photography
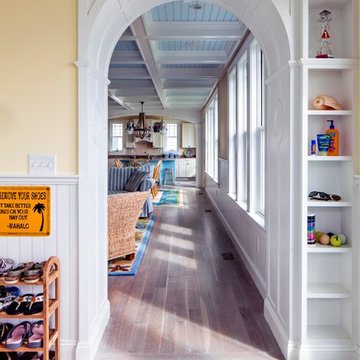
From the mudroom, looking through the Great Room to the kitchen. The floor in the mudroom is beach pebble, while the adjacent great room has hardwood flooring. Photo: Sandra Agrafiotis
234

























