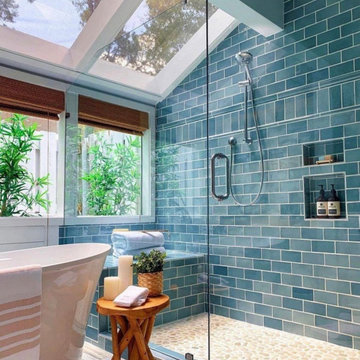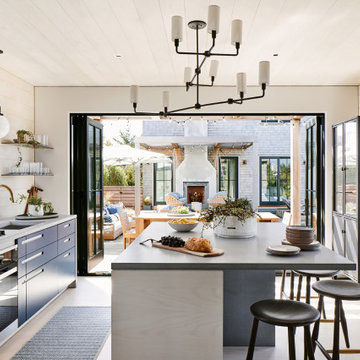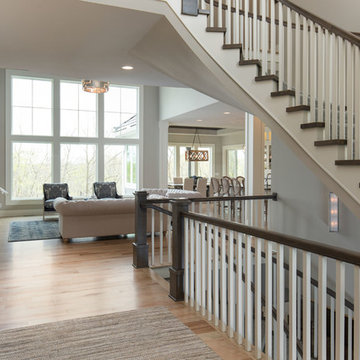Coastal Home Design Ideas

Photos by Holly Lepere
Eat-in kitchen - large coastal l-shaped medium tone wood floor eat-in kitchen idea in Los Angeles with a farmhouse sink, shaker cabinets, white cabinets, blue backsplash, mosaic tile backsplash, stainless steel appliances, an island and marble countertops
Eat-in kitchen - large coastal l-shaped medium tone wood floor eat-in kitchen idea in Los Angeles with a farmhouse sink, shaker cabinets, white cabinets, blue backsplash, mosaic tile backsplash, stainless steel appliances, an island and marble countertops
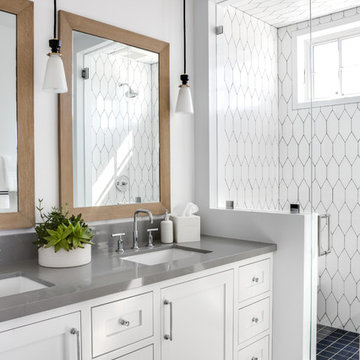
Chad Mellon Photography
Inspiration for a coastal 3/4 white tile blue floor alcove shower remodel in Orange County with shaker cabinets, white cabinets, white walls, an undermount sink, a hinged shower door and gray countertops
Inspiration for a coastal 3/4 white tile blue floor alcove shower remodel in Orange County with shaker cabinets, white cabinets, white walls, an undermount sink, a hinged shower door and gray countertops
Find the right local pro for your project

This project was featured in Midwest Home magazine as the winner of ASID Life in Color. The addition of a kitchen with custom shaker-style cabinetry and a large shiplap island is perfect for entertaining and hosting events for family and friends. Quartz counters that mimic the look of marble were chosen for their durability and ease of maintenance. Open shelving with brass sconces above the sink create a focal point for the large open space.
Putting a modern spin on the traditional nautical/coastal theme was a goal. We took the quintessential palette of navy and white and added pops of green, stylish patterns, and unexpected artwork to create a fresh bright space. Grasscloth on the back of the built in bookshelves and console table along with rattan and the bentwood side table add warm texture. Finishes and furnishings were selected with a practicality to fit their lifestyle and the connection to the outdoors. A large sectional along with the custom cocktail table in the living room area provide ample room for game night or a quiet evening watching movies with the kids.
To learn more visit https://k2interiordesigns.com
To view article in Midwest Home visit https://midwesthome.com/interior-spaces/life-in-color-2019/
Photography - Spacecrafting
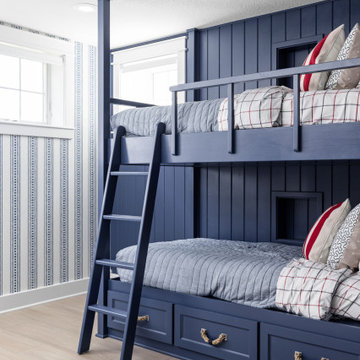
A fresh take on a client's lake house allows us to play the home's natural light and continue the beautiful lake views into the house throughout its design.
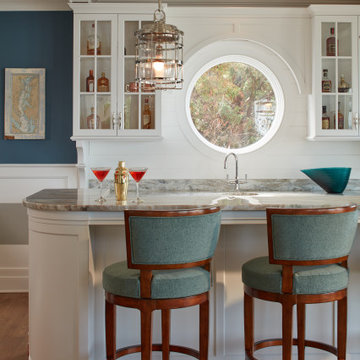
Seated home bar - coastal single-wall medium tone wood floor and brown floor seated home bar idea in Baltimore with an integrated sink, glass-front cabinets, white cabinets, white backsplash, shiplap backsplash and gray countertops

Photo credit: Laurey W. Glenn/Southern Living
Inspiration for a coastal u-shaped black floor kitchen pantry remodel in Jacksonville with white countertops
Inspiration for a coastal u-shaped black floor kitchen pantry remodel in Jacksonville with white countertops
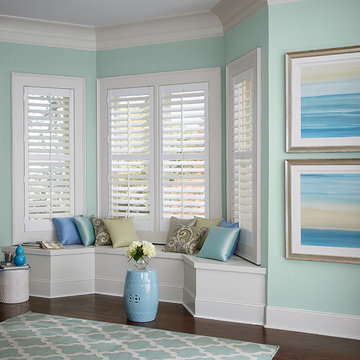
Cover bay windows with beautiful composite shutters featuring a divider rail and standard tilt.
Family room - coastal dark wood floor family room idea in Orange County with blue walls and no fireplace
Family room - coastal dark wood floor family room idea in Orange County with blue walls and no fireplace

Where black, natural wood and white mix very well together!
Inspiration for a large coastal master ceramic tile, gray floor, double-sink and shiplap wall bathroom remodel in Minneapolis with recessed-panel cabinets, white cabinets, a one-piece toilet, beige walls, an undermount sink, quartzite countertops, a hinged shower door, white countertops and a built-in vanity
Inspiration for a large coastal master ceramic tile, gray floor, double-sink and shiplap wall bathroom remodel in Minneapolis with recessed-panel cabinets, white cabinets, a one-piece toilet, beige walls, an undermount sink, quartzite countertops, a hinged shower door, white countertops and a built-in vanity
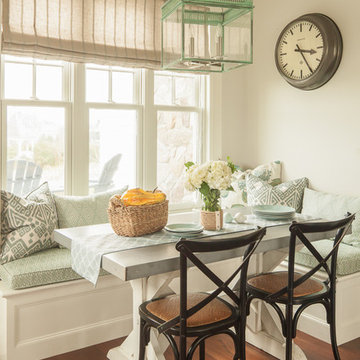
Beach style dark wood floor and brown floor dining room photo in Portland Maine with white walls
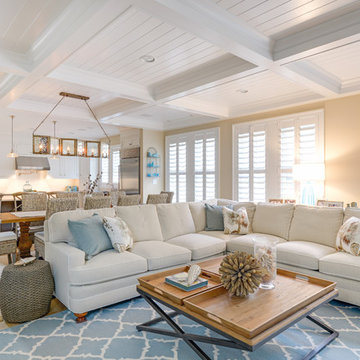
Beach style open concept light wood floor living room photo in Other with beige walls

Wet bar - mid-sized coastal u-shaped wet bar idea in Houston with a drop-in sink, gray cabinets, granite countertops, mirror backsplash, gray countertops and glass-front cabinets
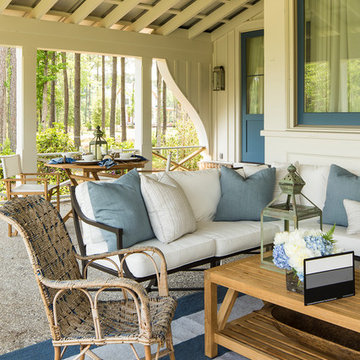
This is an example of a coastal porch design in Charlotte with a roof extension.
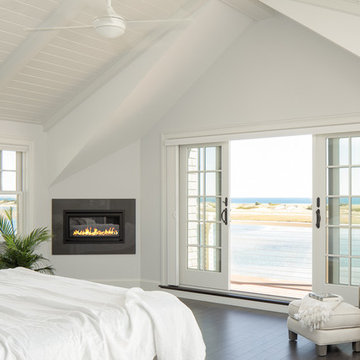
Bedroom - large coastal master dark wood floor bedroom idea in Portland Maine with white walls, a ribbon fireplace and a tile fireplace

Chris Giles
This is an example of a mid-sized coastal stone screened-in back porch design in Chicago with a roof extension.
This is an example of a mid-sized coastal stone screened-in back porch design in Chicago with a roof extension.
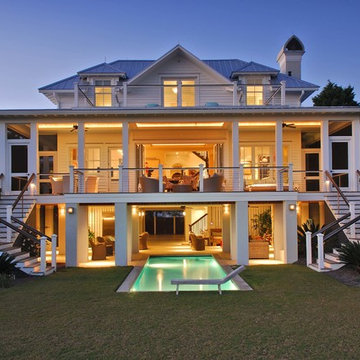
Photo by: Tripp Smith
Beach style white three-story house exterior photo in Charleston with a metal roof
Beach style white three-story house exterior photo in Charleston with a metal roof

Small white painted kitchen in cottage on the beach in California. Natural wood shelves and natural materials with white cabinetry,
A small weekend beach resort home for a family of four with two little girls. Remodeled from a funky old house built in the 60's on Oxnard Shores. This little white cottage has the master bedroom, a playroom, guest bedroom and girls' bunk room upstairs, while downstairs there is a 1960s feel family room with an industrial modern style bar for the family's many parties and celebrations. A great room open to the dining area with a zinc dining table and rattan chairs. Fireplace features custom iron doors, and green glass tile surround. New white cabinets and bookshelves flank the real wood burning fire place. Simple clean white cabinetry in the kitchen with x designs on glass cabinet doors and peninsula ends. Durable, beautiful white quartzite counter tops and yes! porcelain planked floors for durability! The girls can run in and out without worrying about the beach sand damage!. White painted planked and beamed ceilings, natural reclaimed woods mixed with rattans and velvets for comfortable, beautiful interiors Project Location: Oxnard, California. Project designed by Maraya Interior Design. From their beautiful resort town of Ojai, they serve clients in Montecito, Hope Ranch, Malibu, Westlake and Calabasas, across the tri-county areas of Santa Barbara, Ventura and Los Angeles, south to Hidden Hills- north through Solvang and more.
Coastal Home Design Ideas
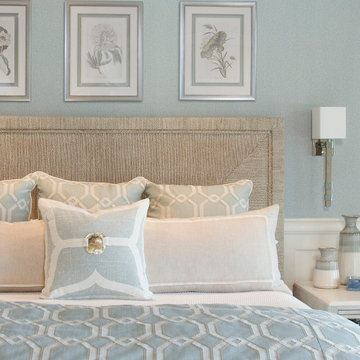
Large beach style master medium tone wood floor and brown floor bedroom photo in Boston with blue walls
40

























